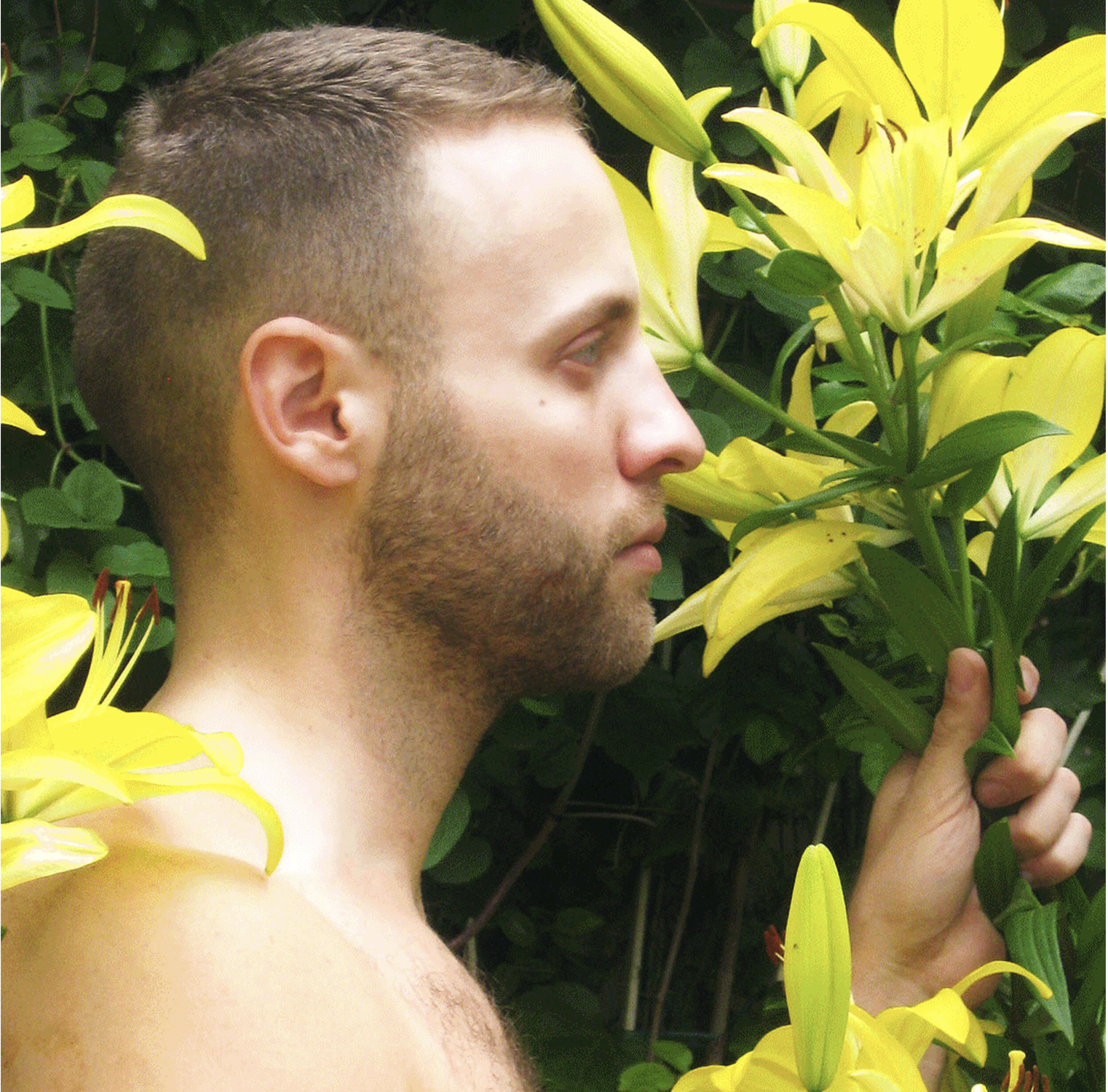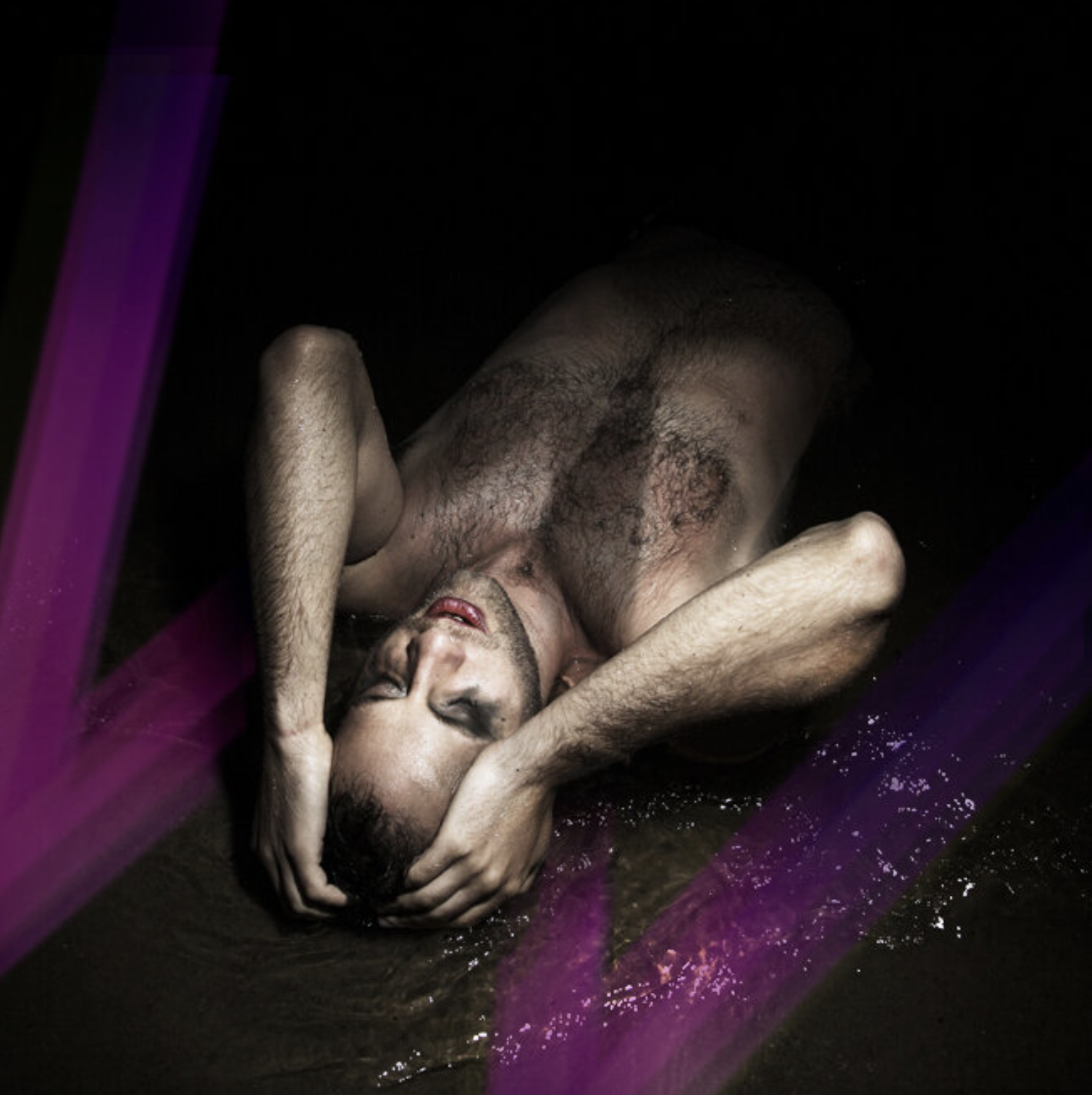placing the visitor inside the action
Related Real Estate Hudson Yards Development
At the Recon Real Estate Trade show event in Las Vegas, Dalin Studio, working with Overland Entertainment in New York City, designs a trade booth that puts the visitor inside the visual experience of Related Real Estate’s soaring Hudson Yards development in Manhattan. From across the show, vistors will be presented with oversized iconic 13 foot high images, then enter a kelidescope of changing architecture from the companies portfolio. With a million dollar budget, the contracted design called for the use of a new projection on glass, touch activated technology. This glass would be supsended in large shafts and layers from a lighting rig. These floating activated panels create a skin, enveloping the interior space. Working with Related Fields, NYC, a newly designed digital content story is accessable from every surface.
Durring the production process the design changed into a more traditional structure, though the initial concept of bringing the architectural power and excitement of Related to the forefront remaind. A more classic booth contains a shell of large scale light boxes and oversized touch monitors. Oculus technology was also housed within stations in the booth for an even more immersive encounter. The story content is seamlessly ready for an immediate sales experience.


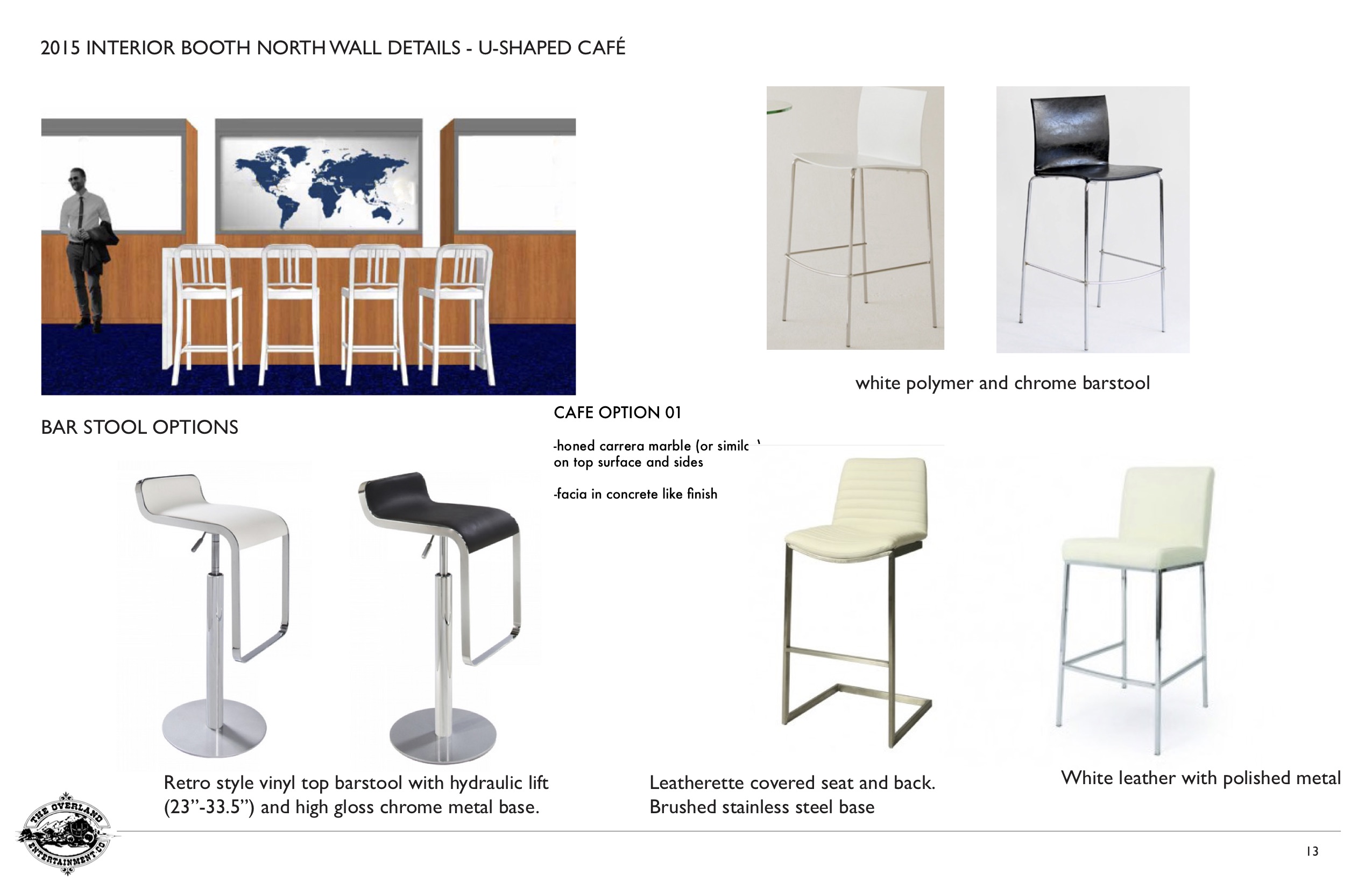
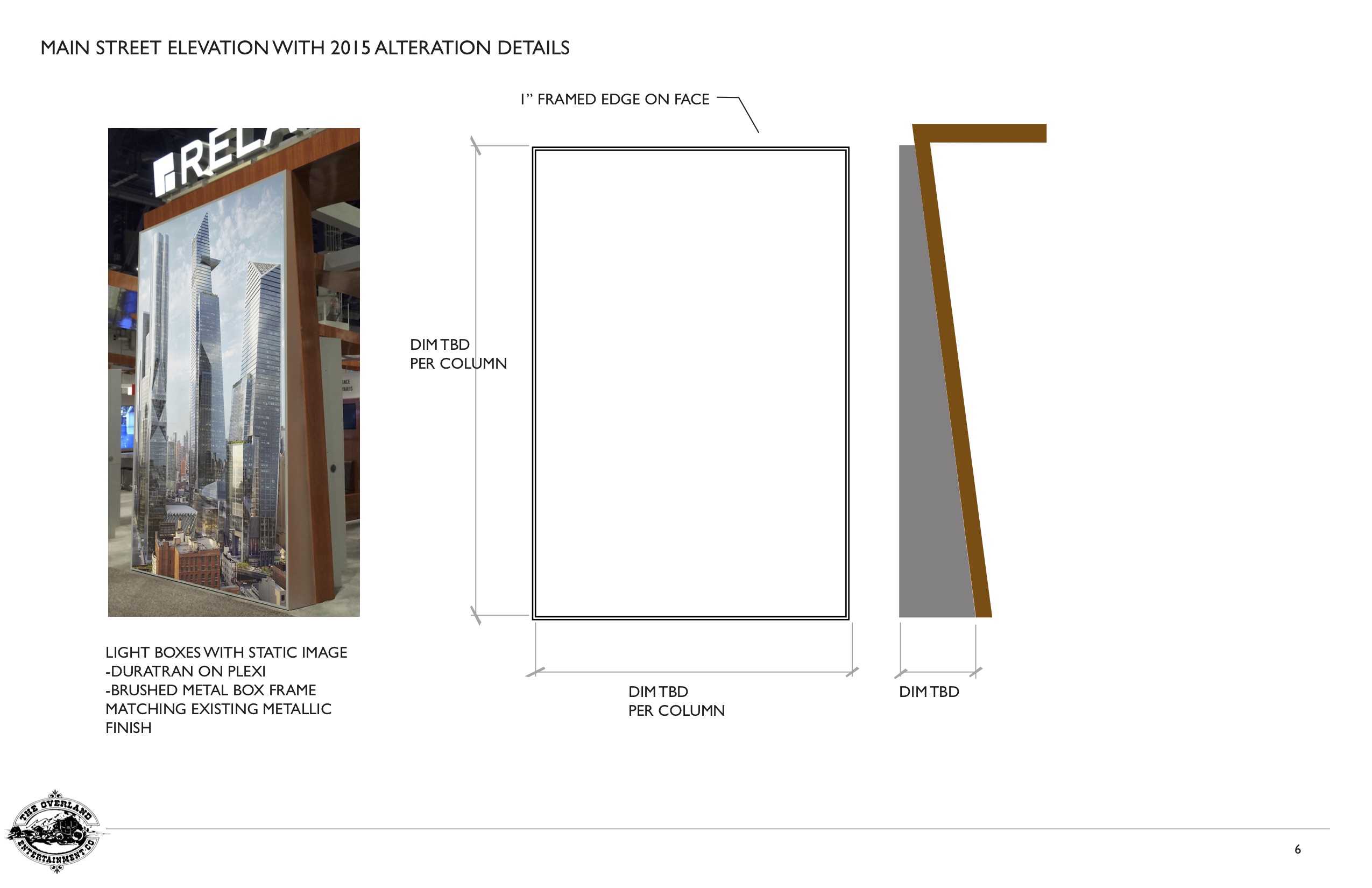
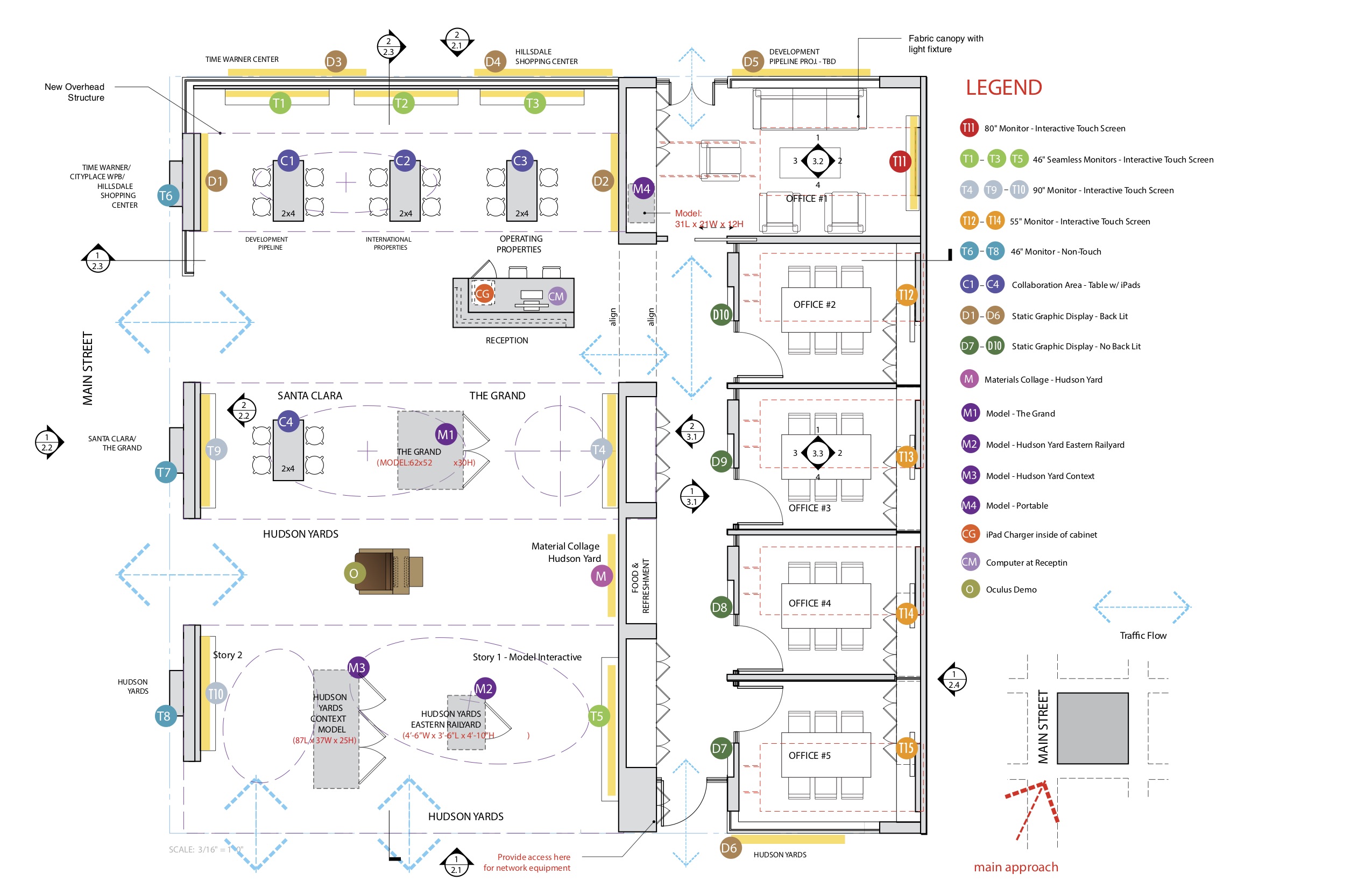


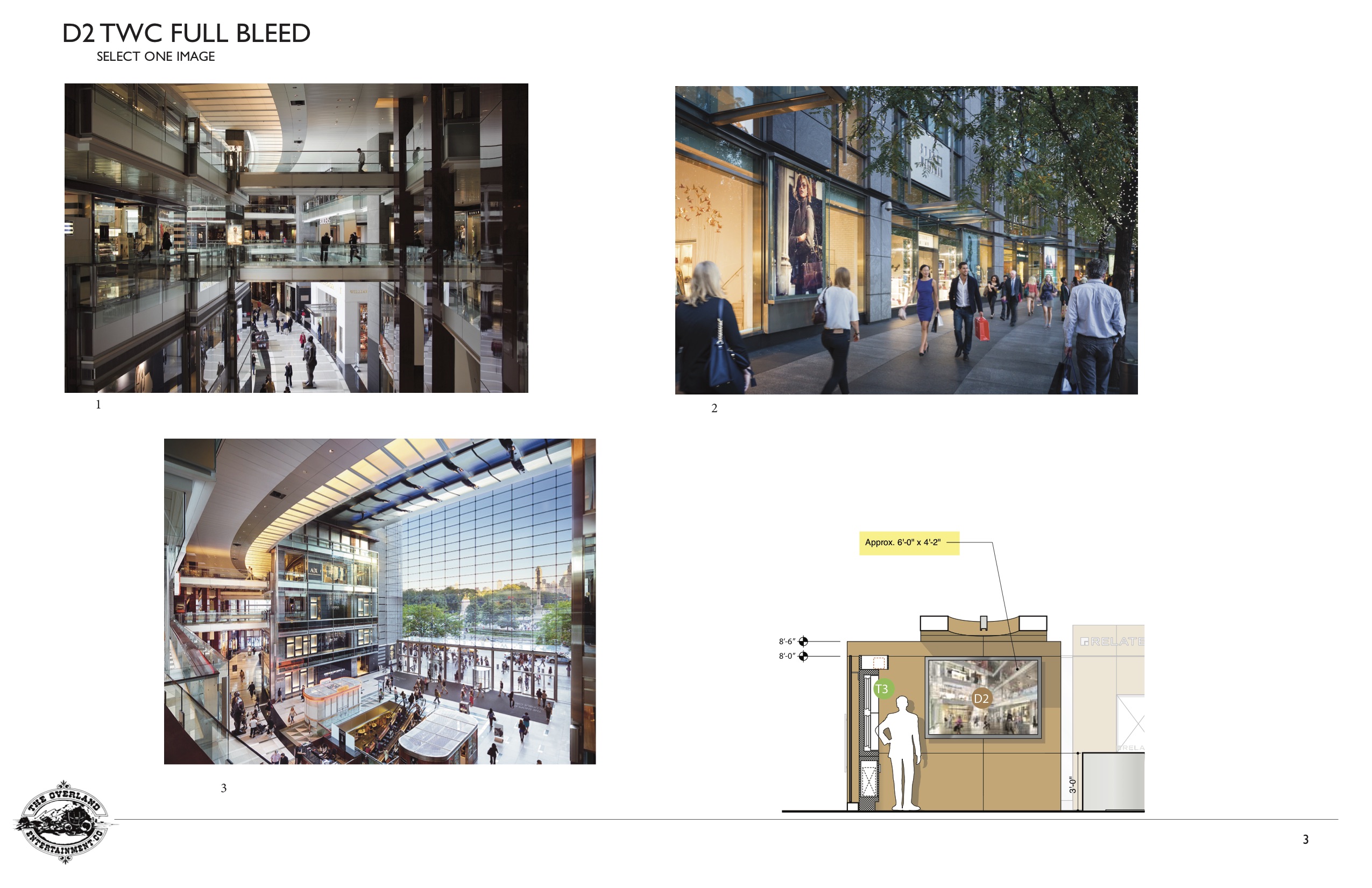





Vegas Uncorked by Bon Appetit
Dalin Studio, working with Overland Entertainment designs several components of the Bon Appetit Vegas Uncorked food tasting event at the Caesars Palace property including booth layout plans, custom booth designs as well as the Chase Grand Tasting event and celebrity chef crawfish boil.
Dalin Studio, working with Overland Entertainment designs several components of the Bon Appetit Vegas Uncorked food tasting event at the Caesars Palace property including booth layout plans, custom booth designs as well as the Chase Grand Tasting event and celebrity chef crawfish boil.

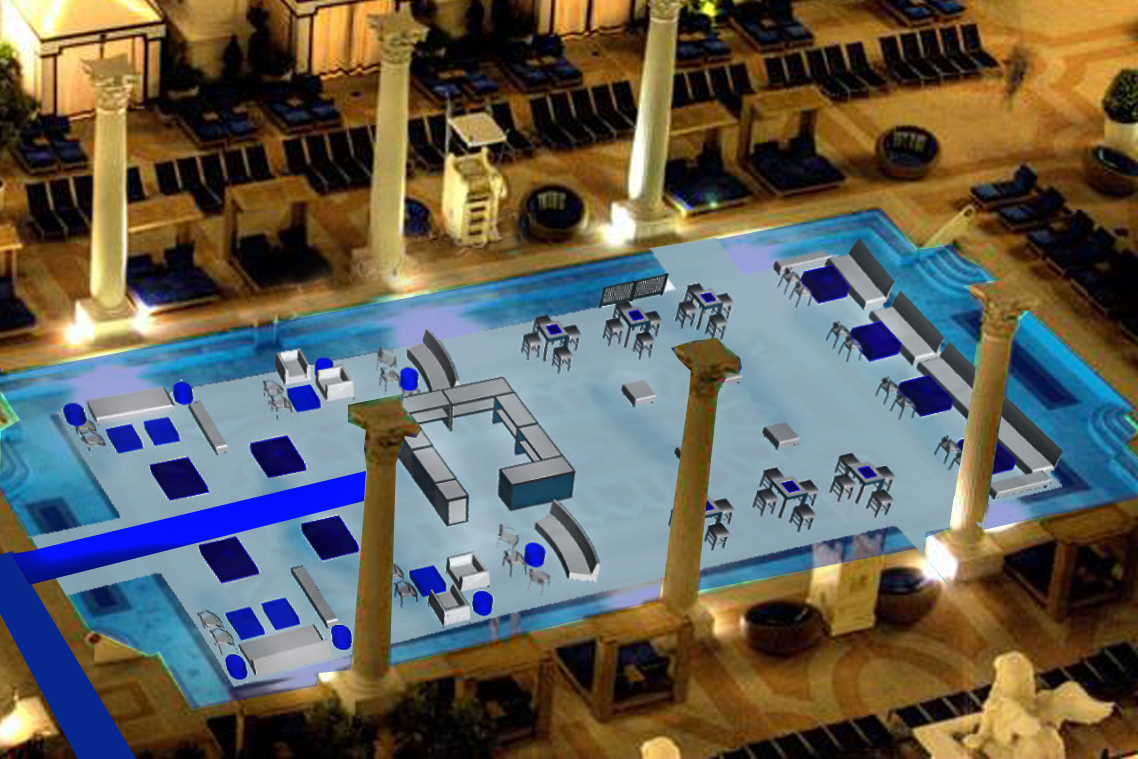
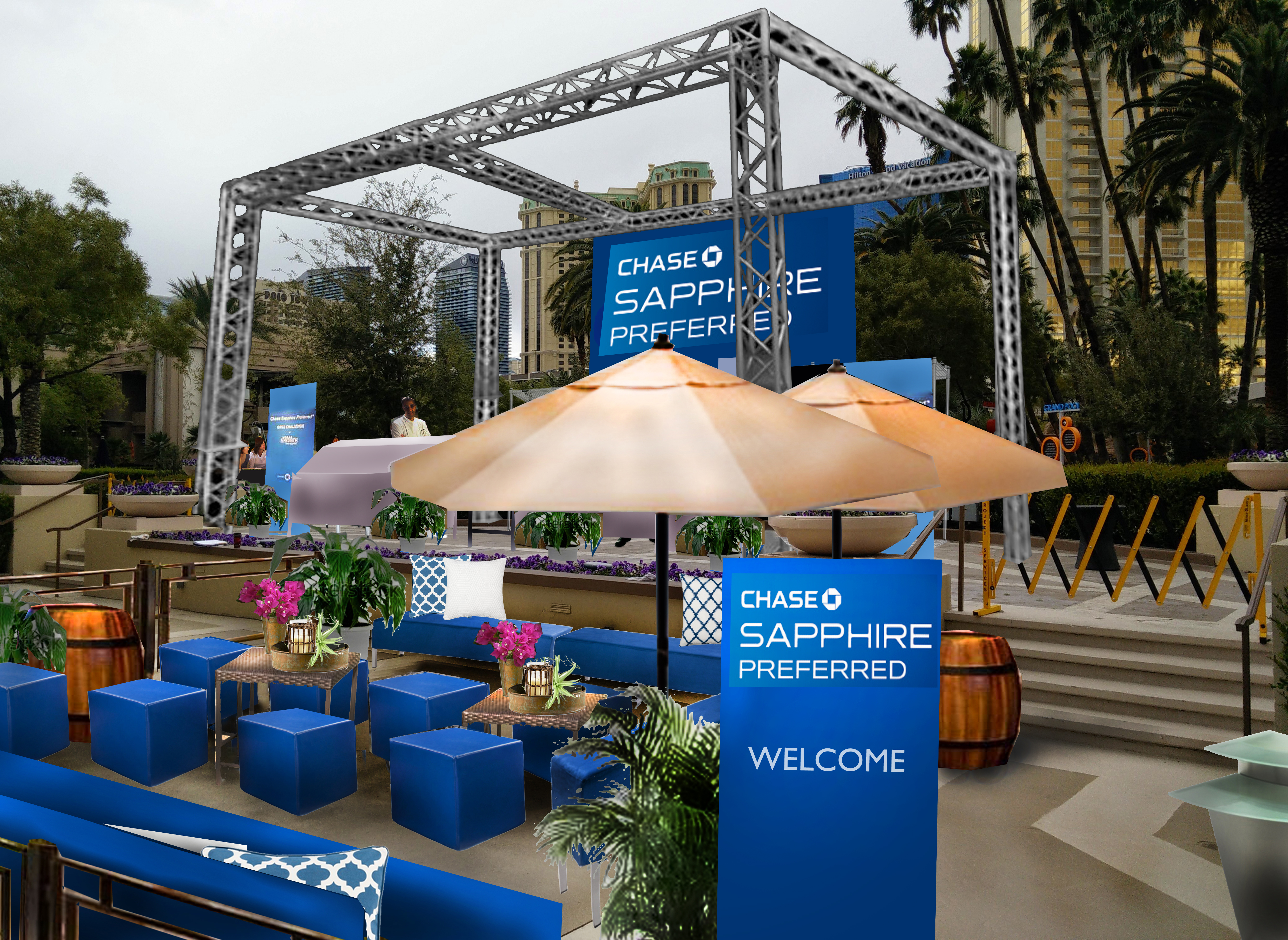
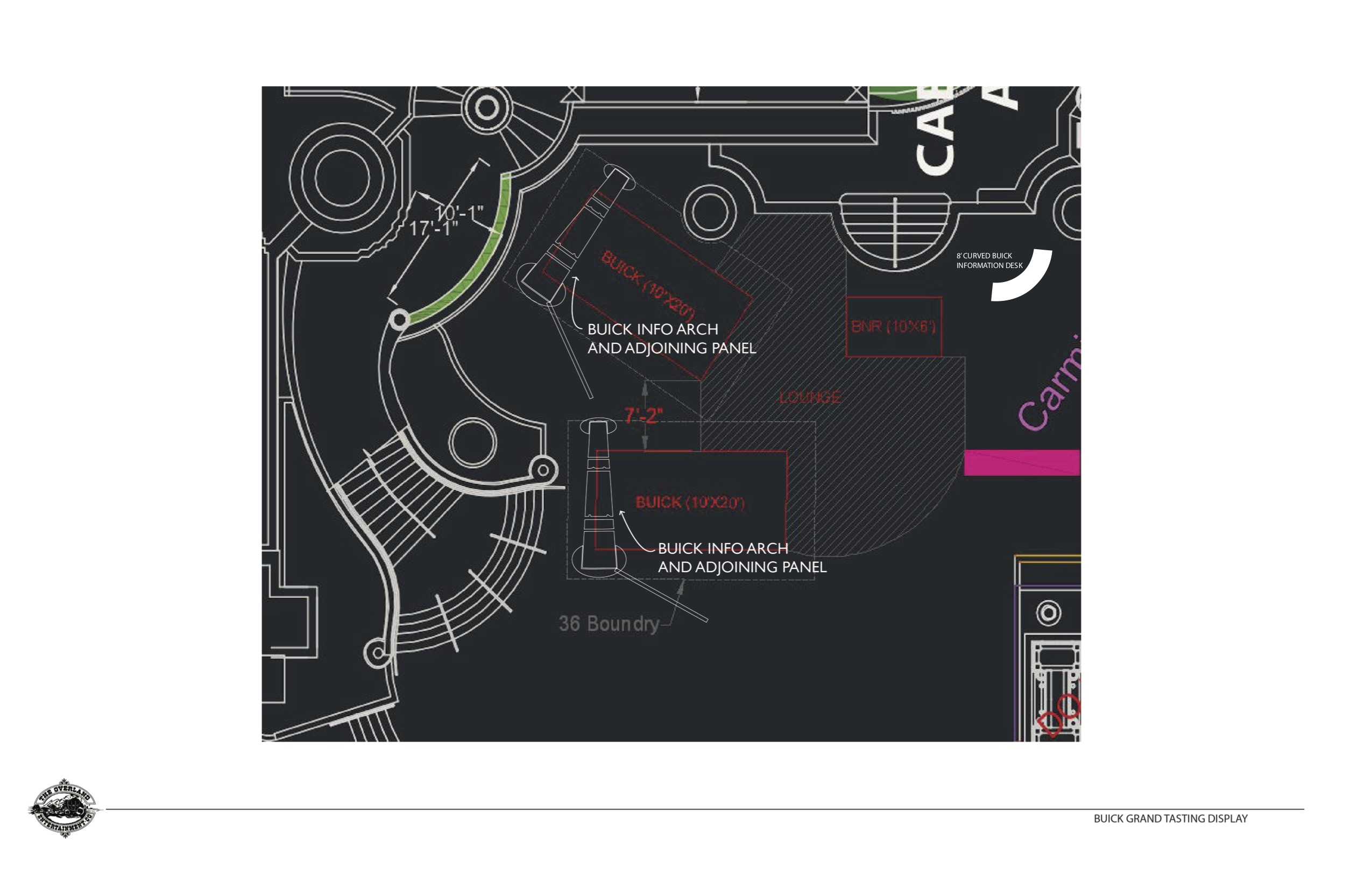
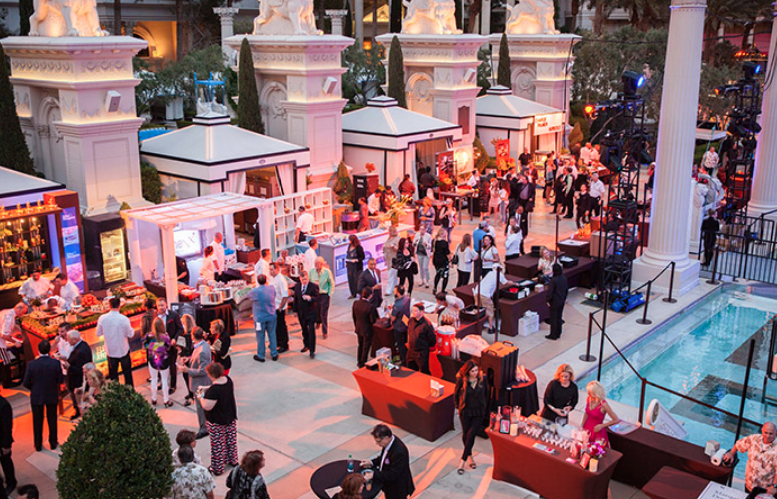
BCC Vision Awards
In Los Angles at the Skirball Center, Dalin Studio and brands The Vision Awards, an annual fundraising event for congregation B.C.C. Upon consulting with the temple board, the annual brunch was rebranded its new name and concept reflecting their history of being a leader of the L.G.B.T. spiritual movement. Dalin Creative designed the graphics package including event logo, tribute journal, invitations and presentation slideshow graphics.
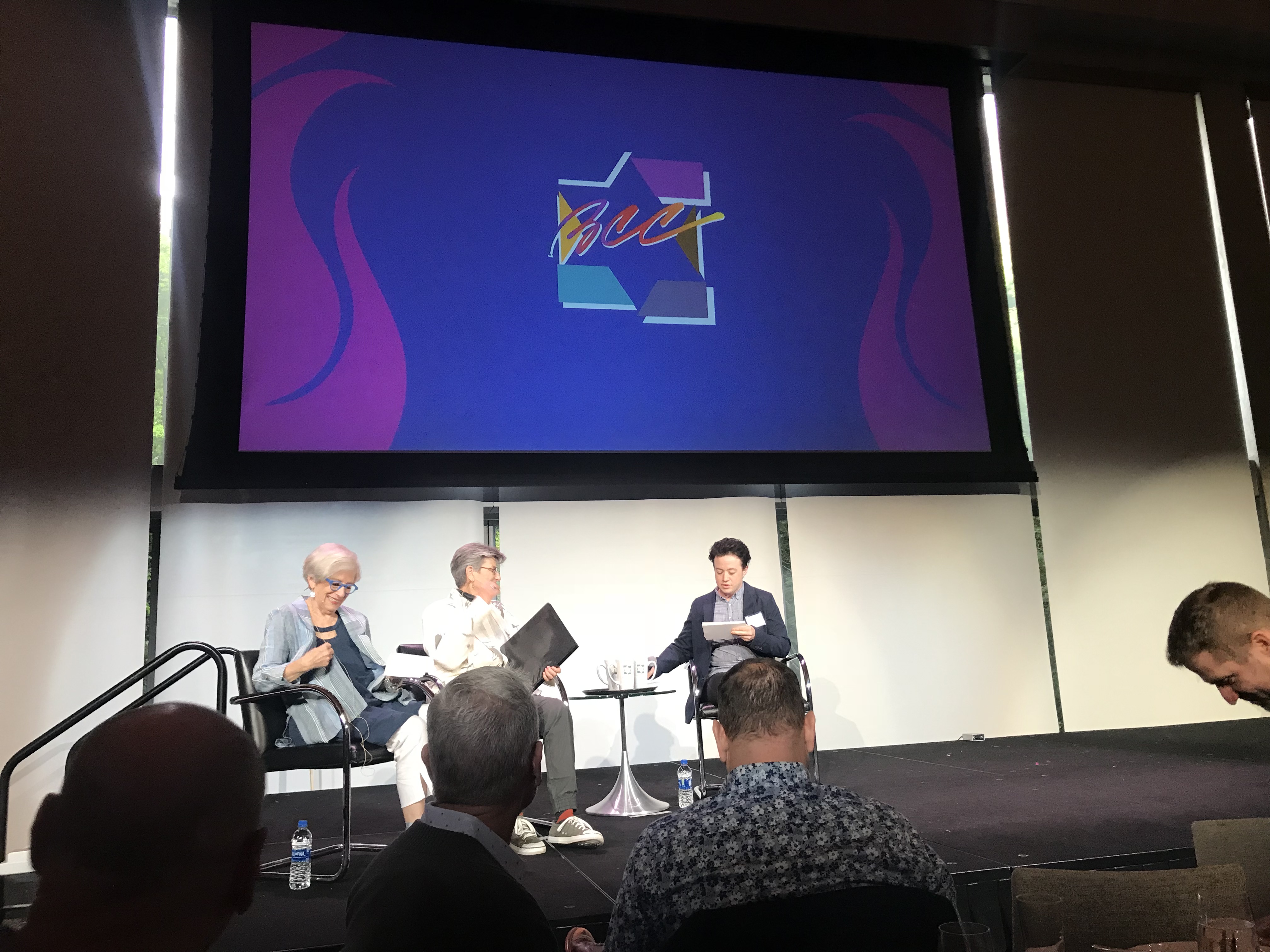
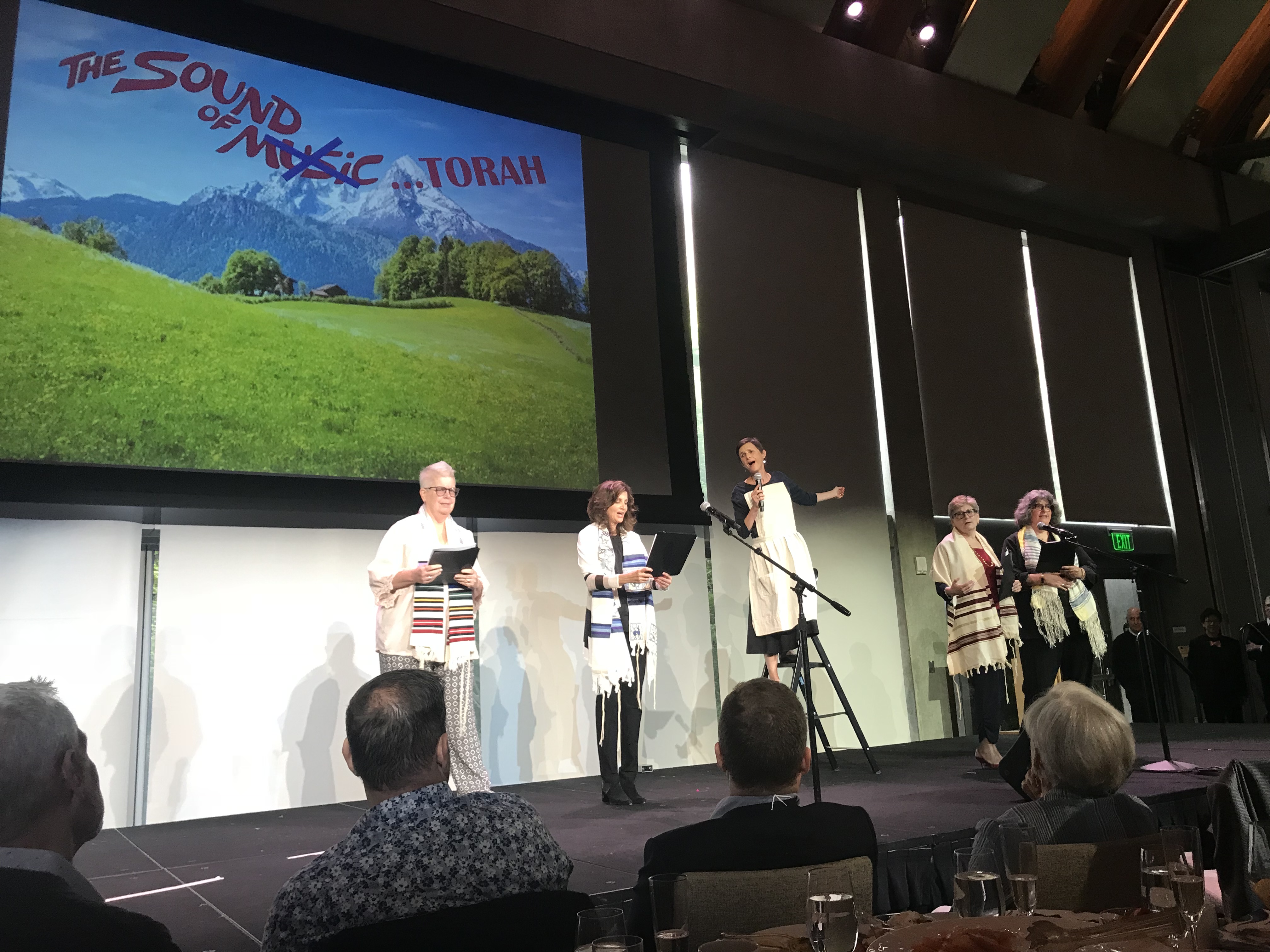
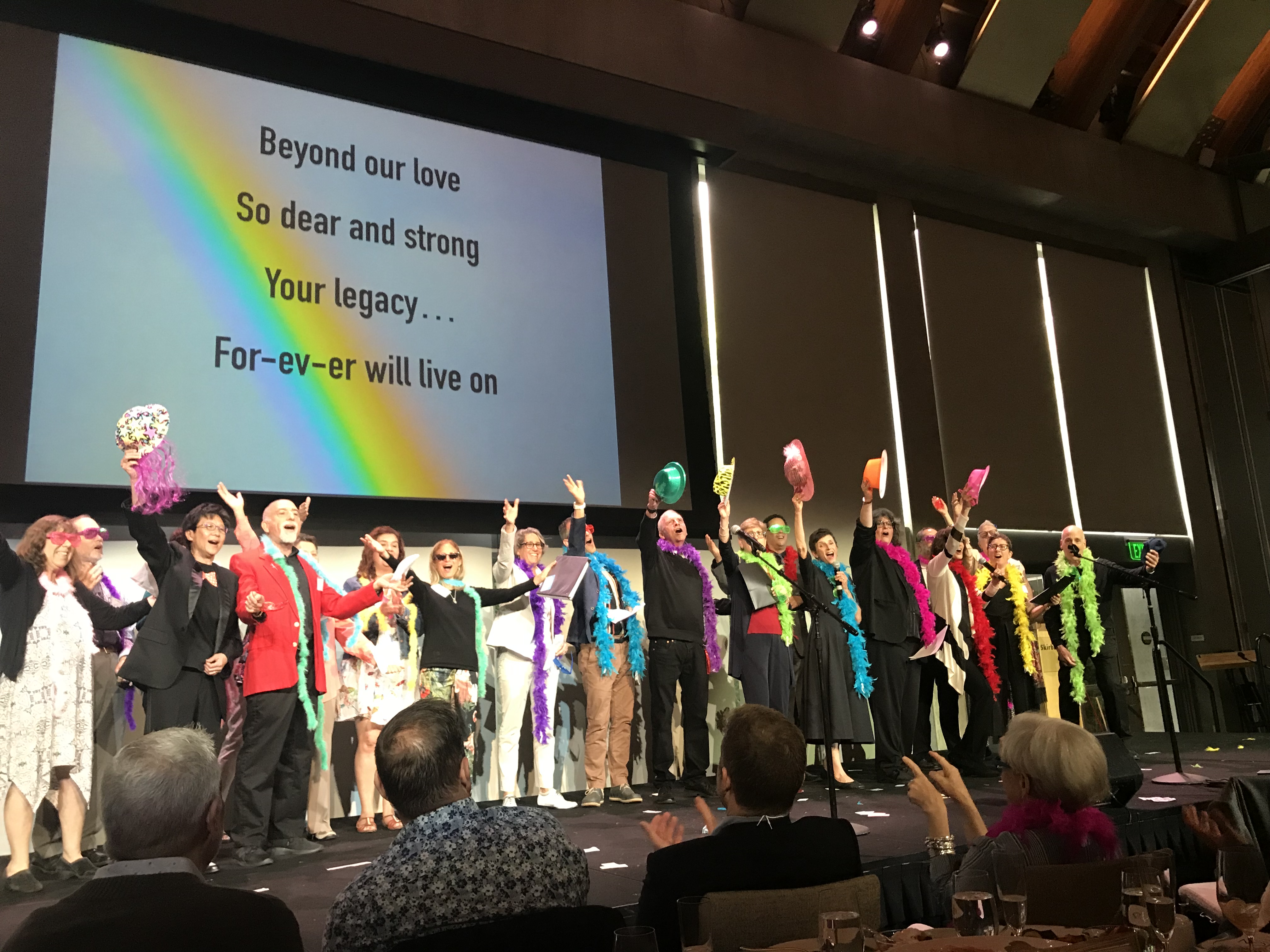
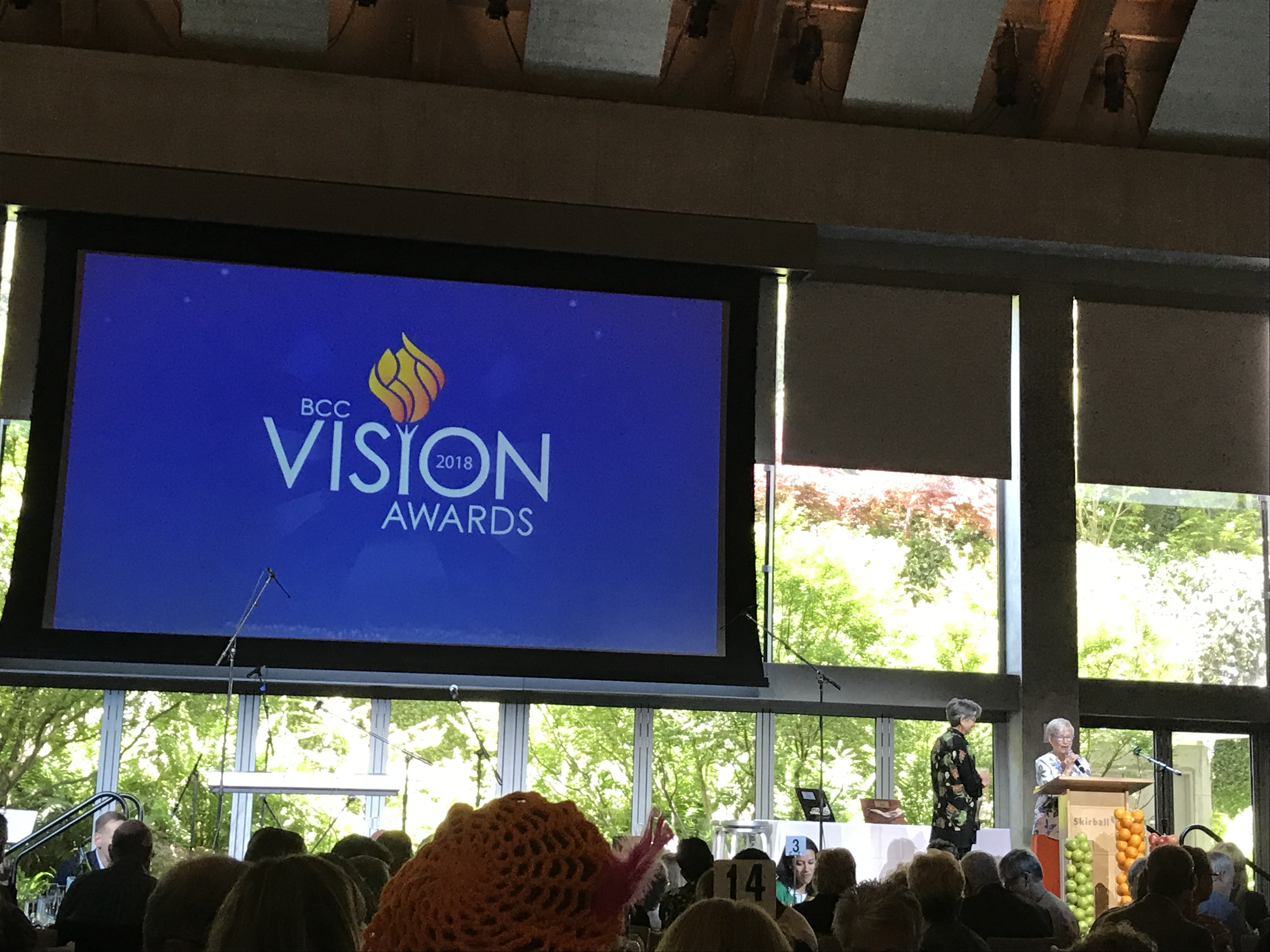
INVITATIONS / LOGO


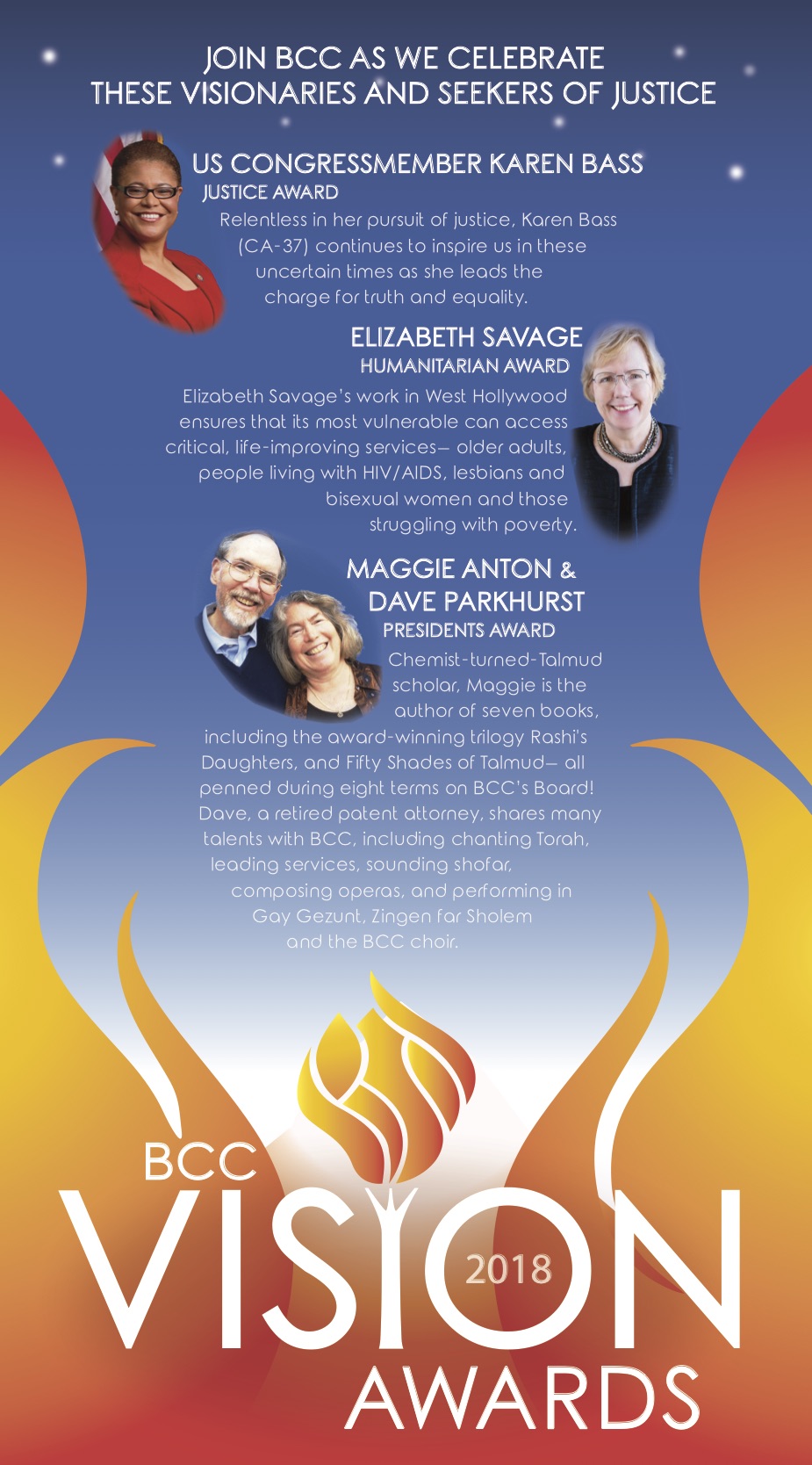
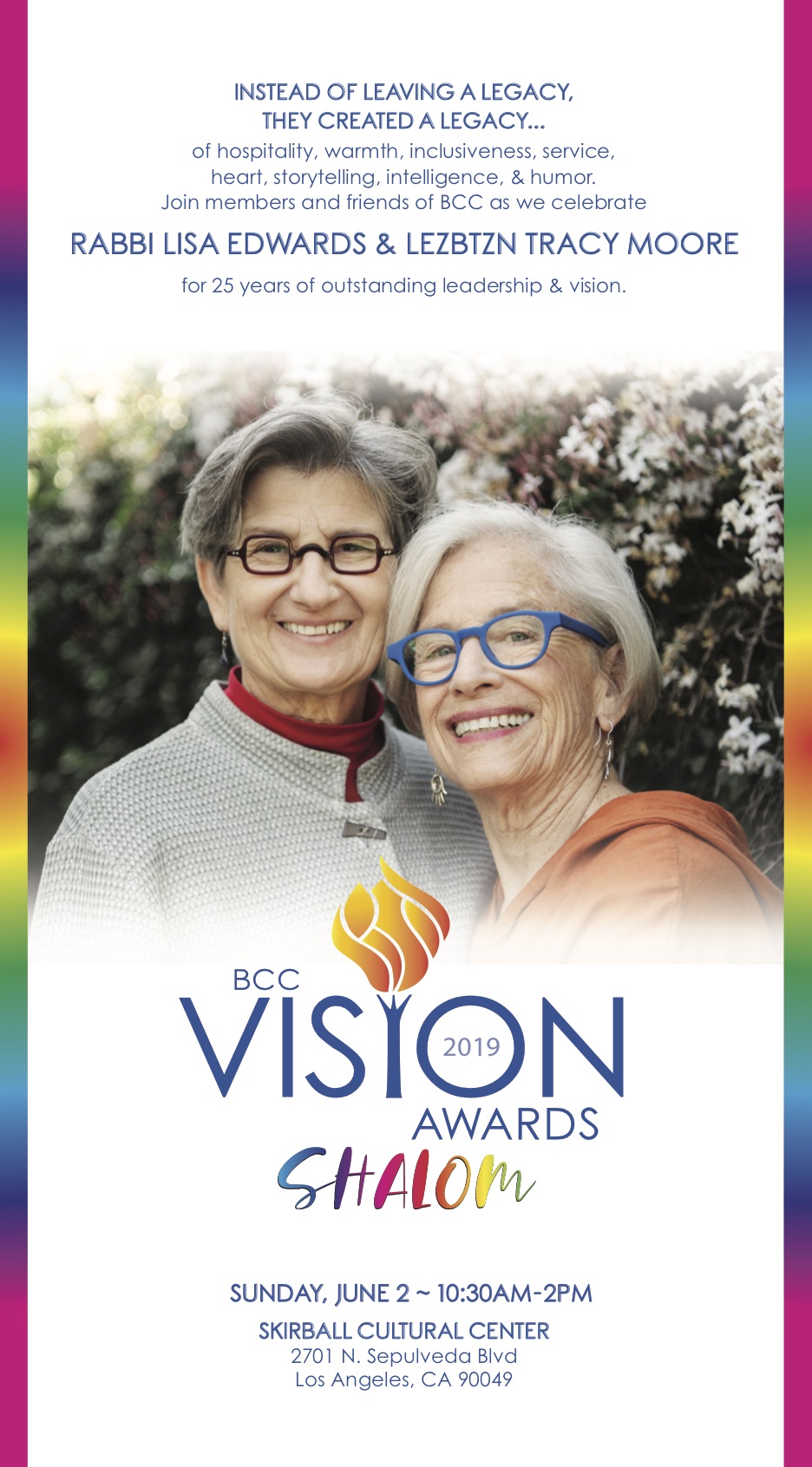

2018 TRIBUTE SAMPLES
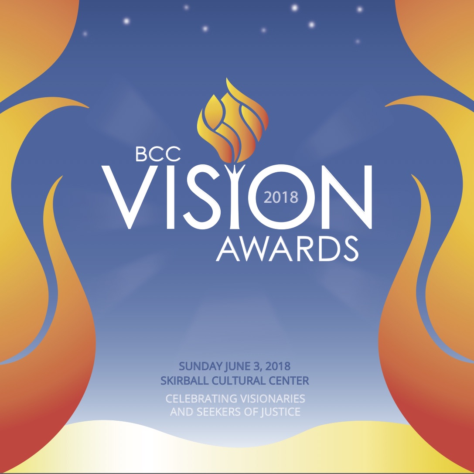
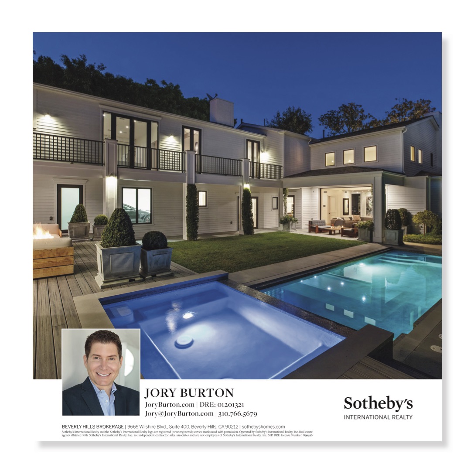
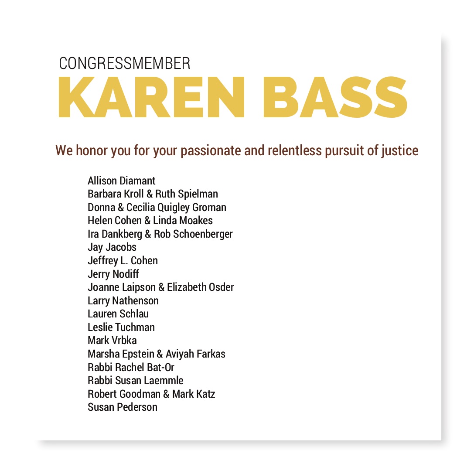
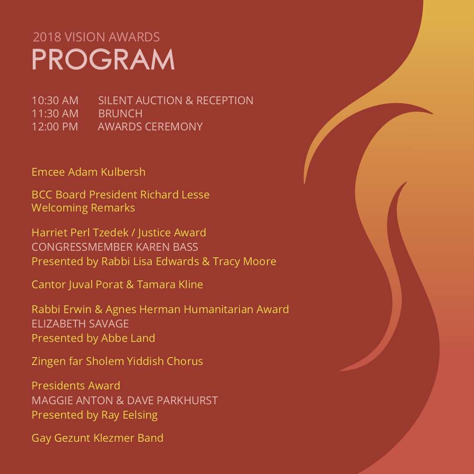
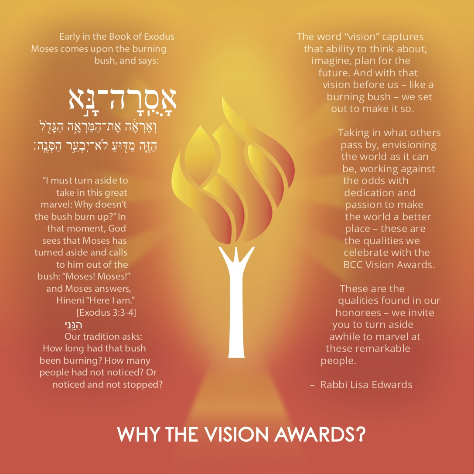








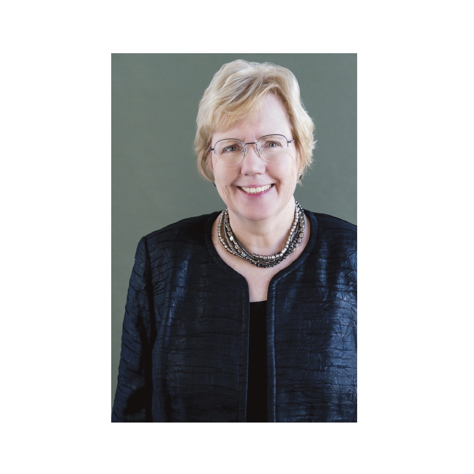
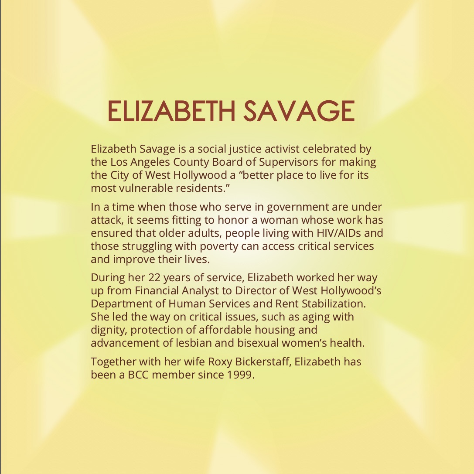


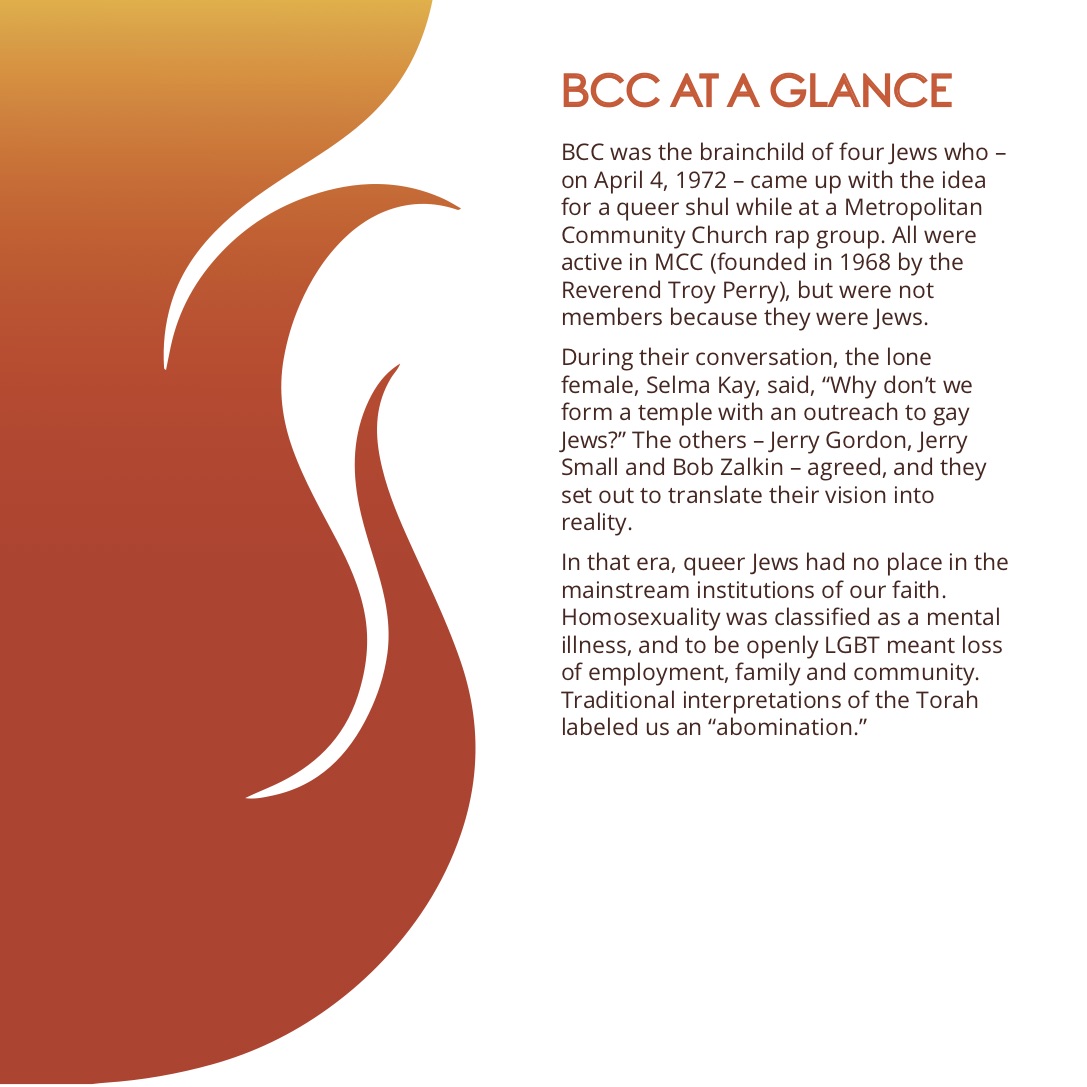
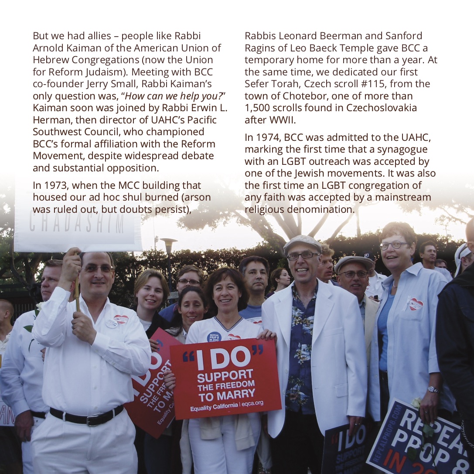
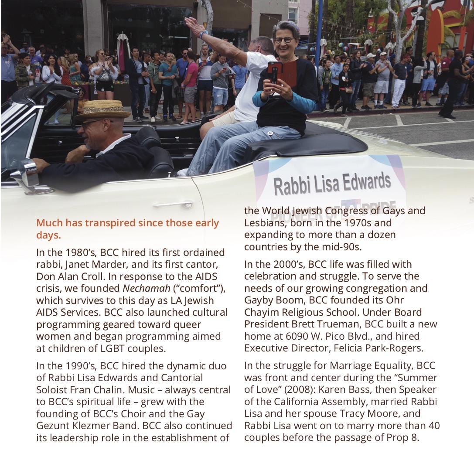
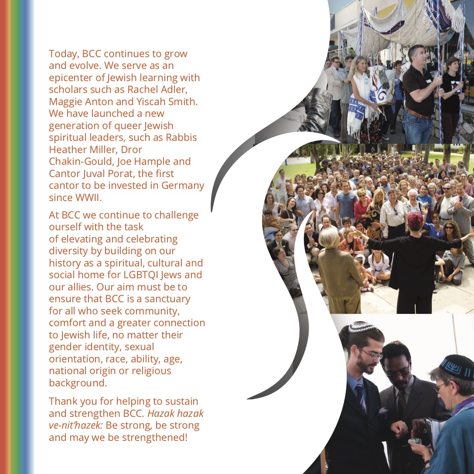

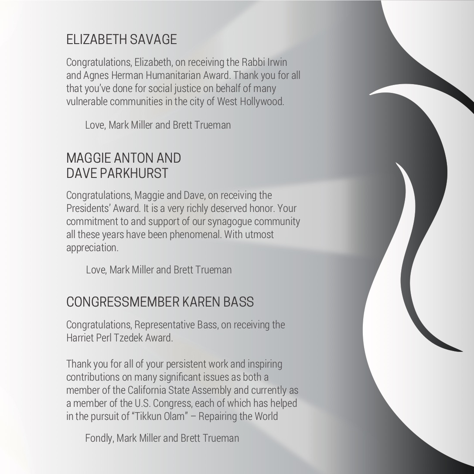
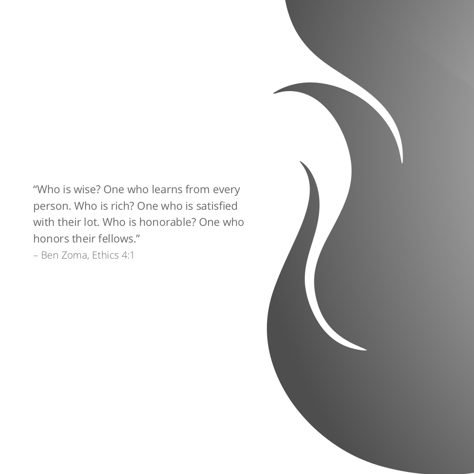


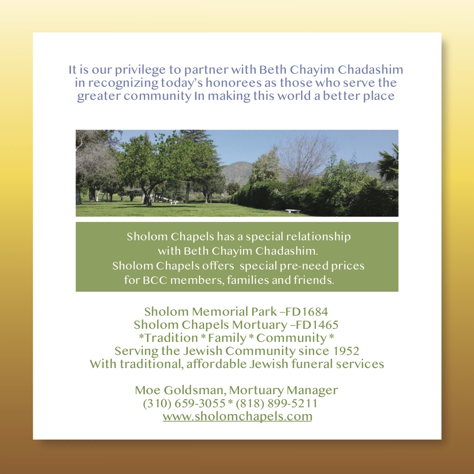

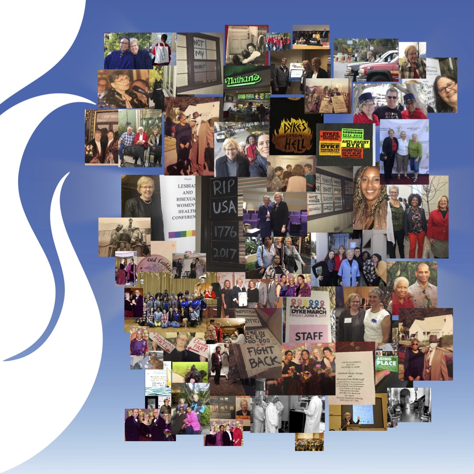
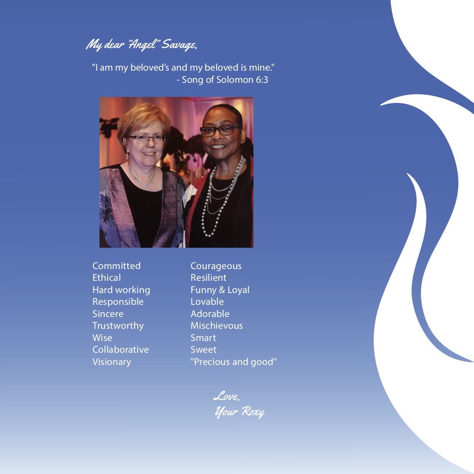

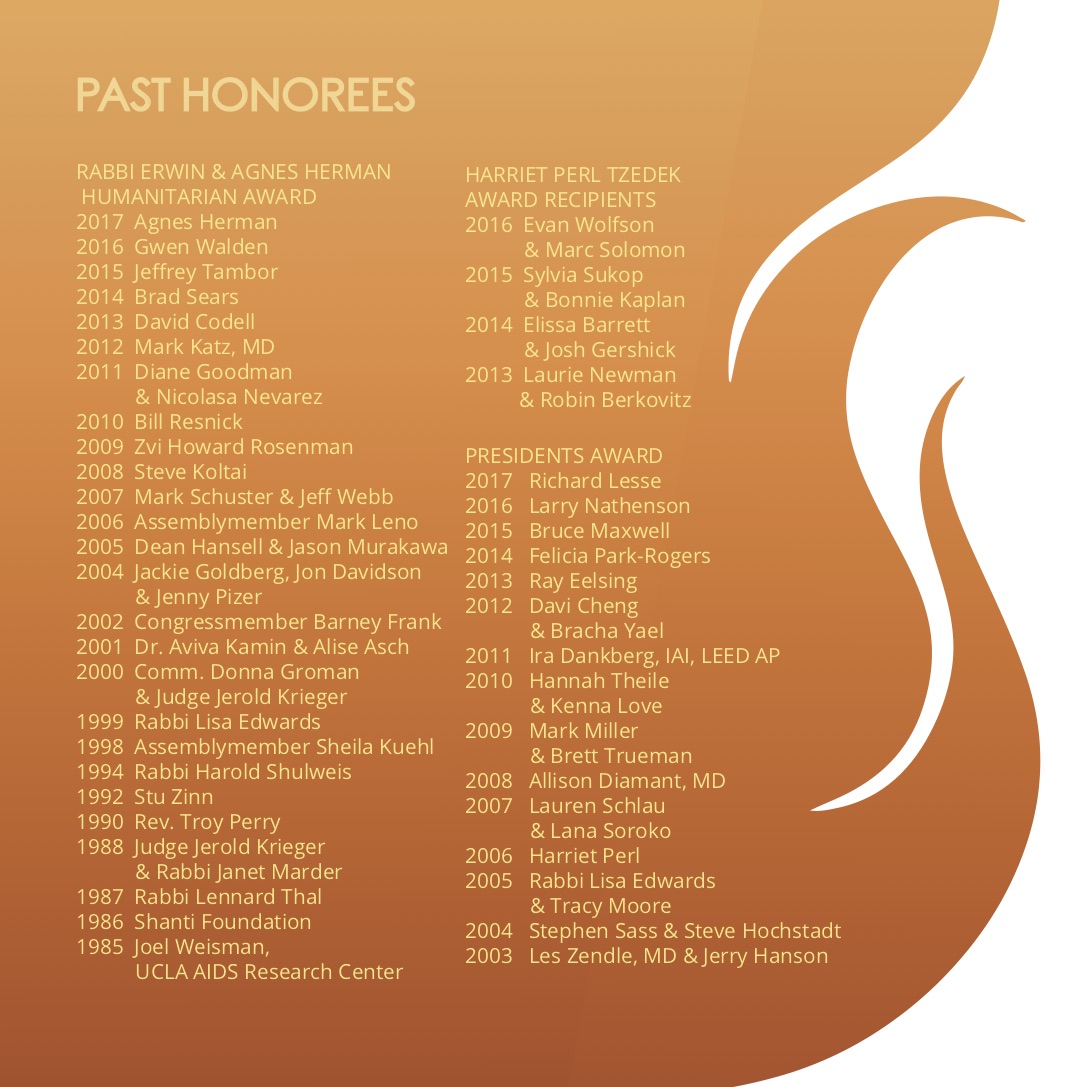

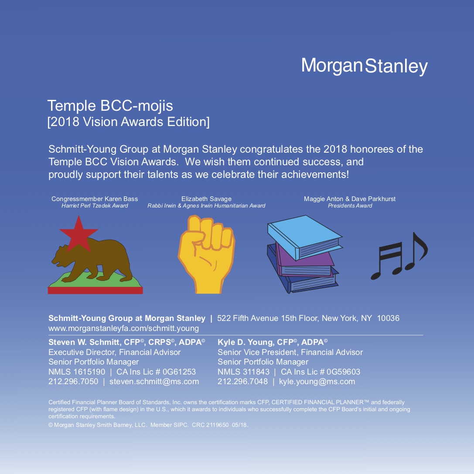
2019 TRIBUTE SAMPLE


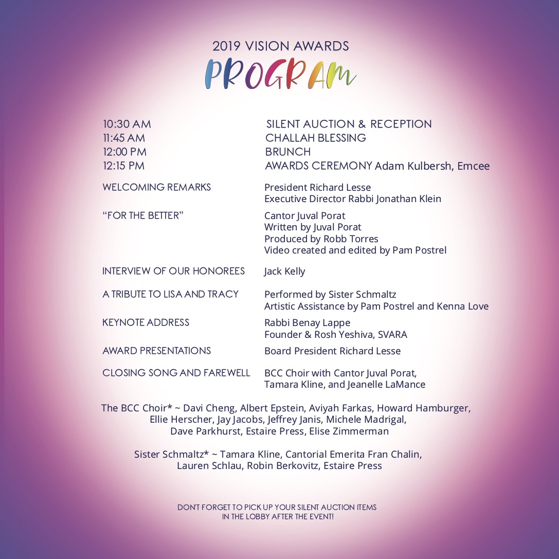
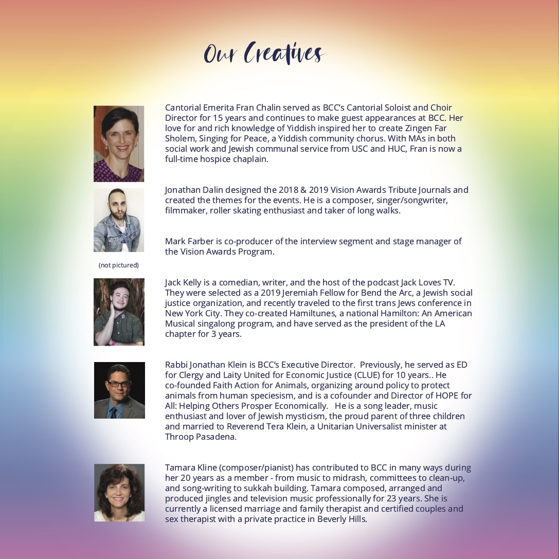

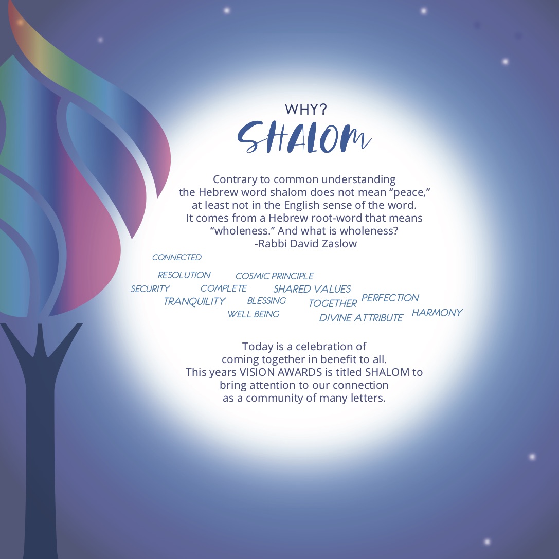

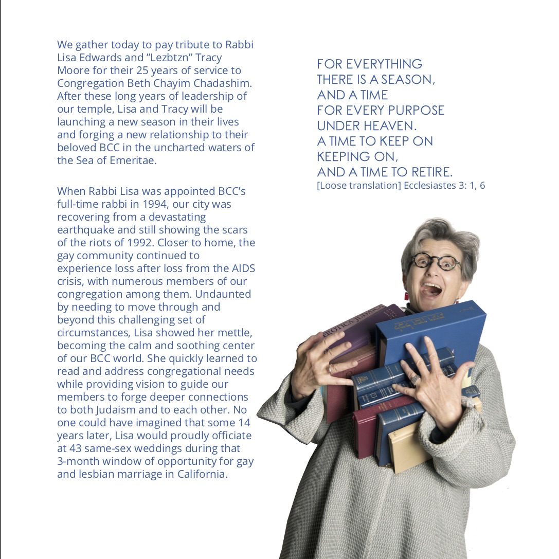
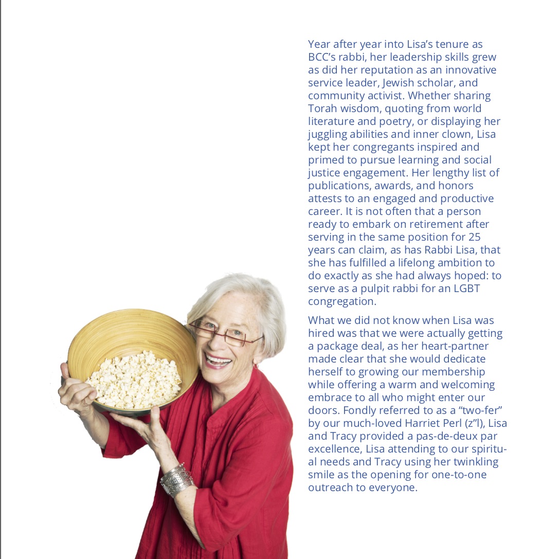
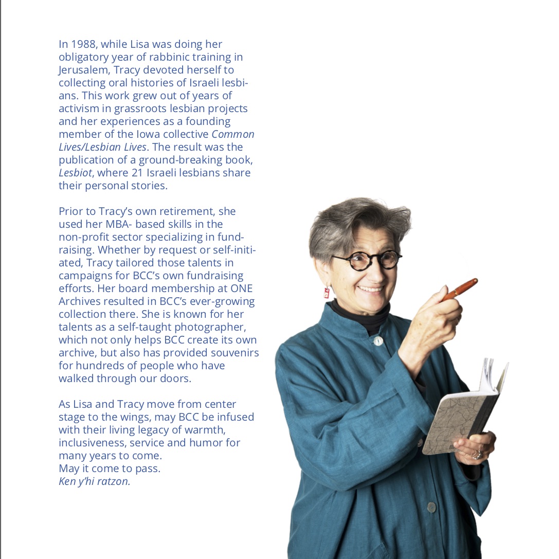
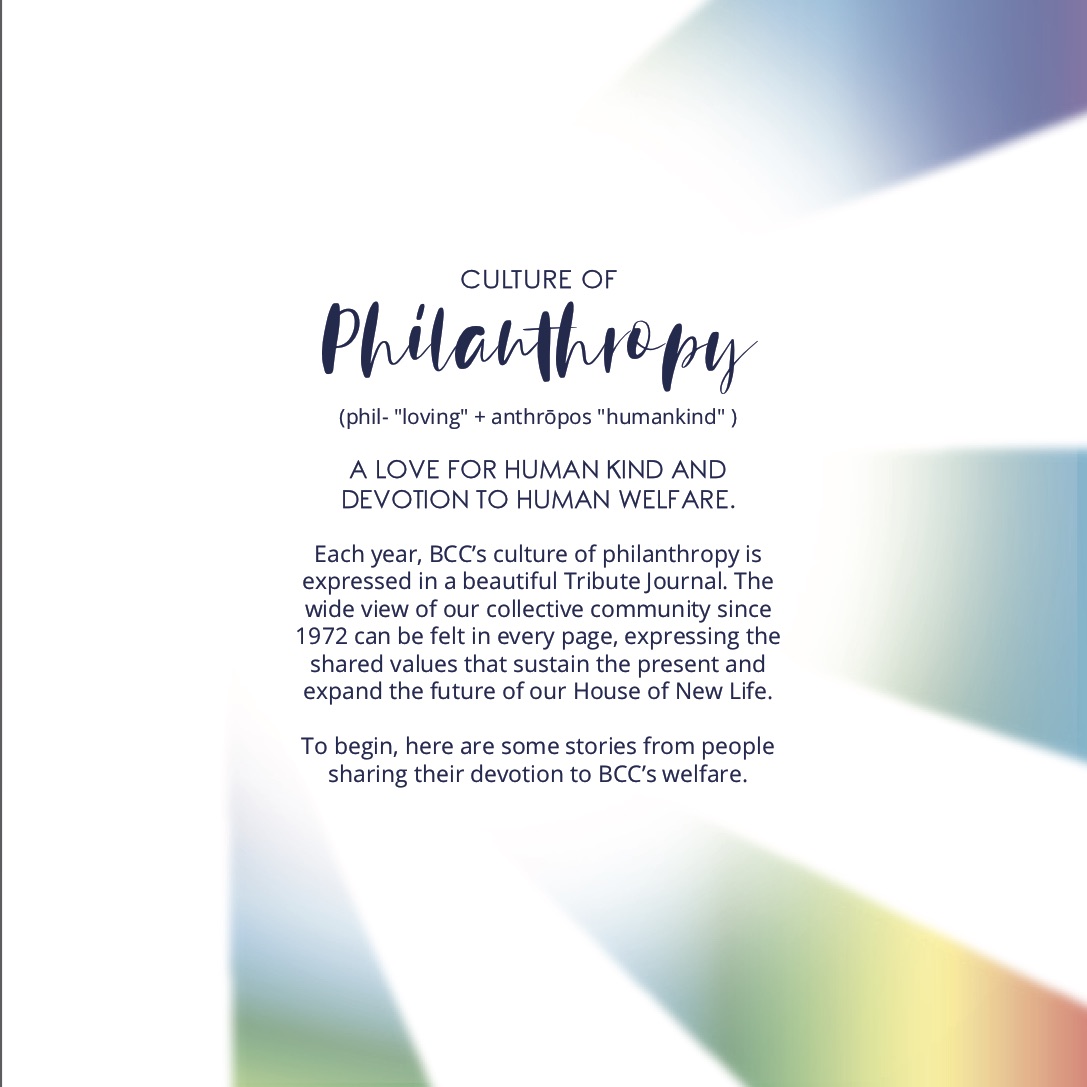
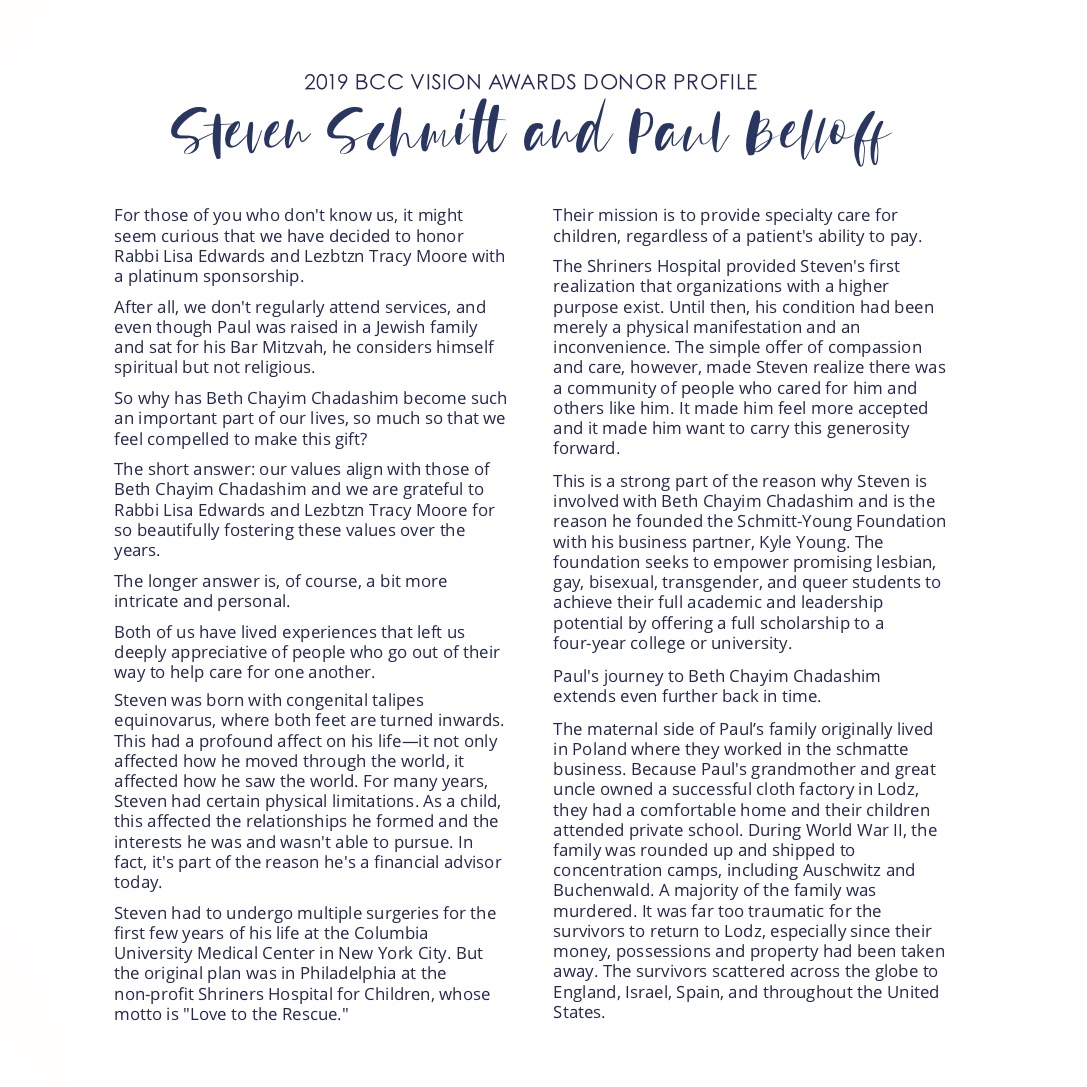
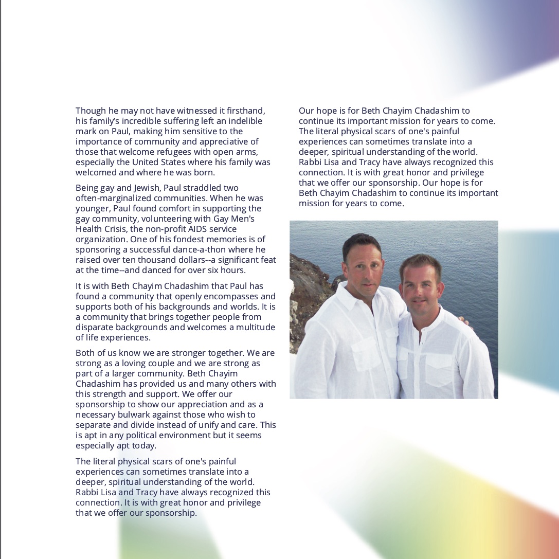
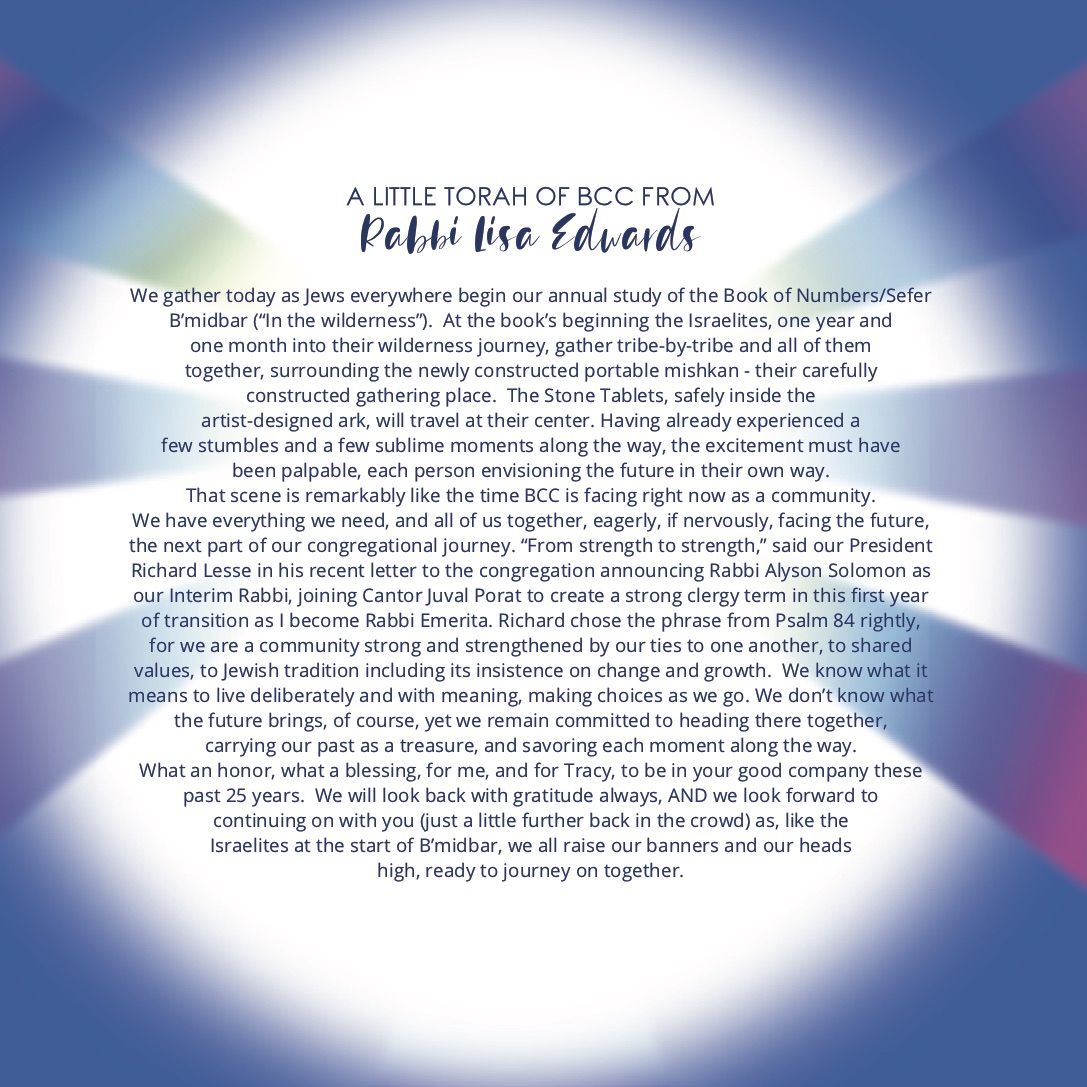

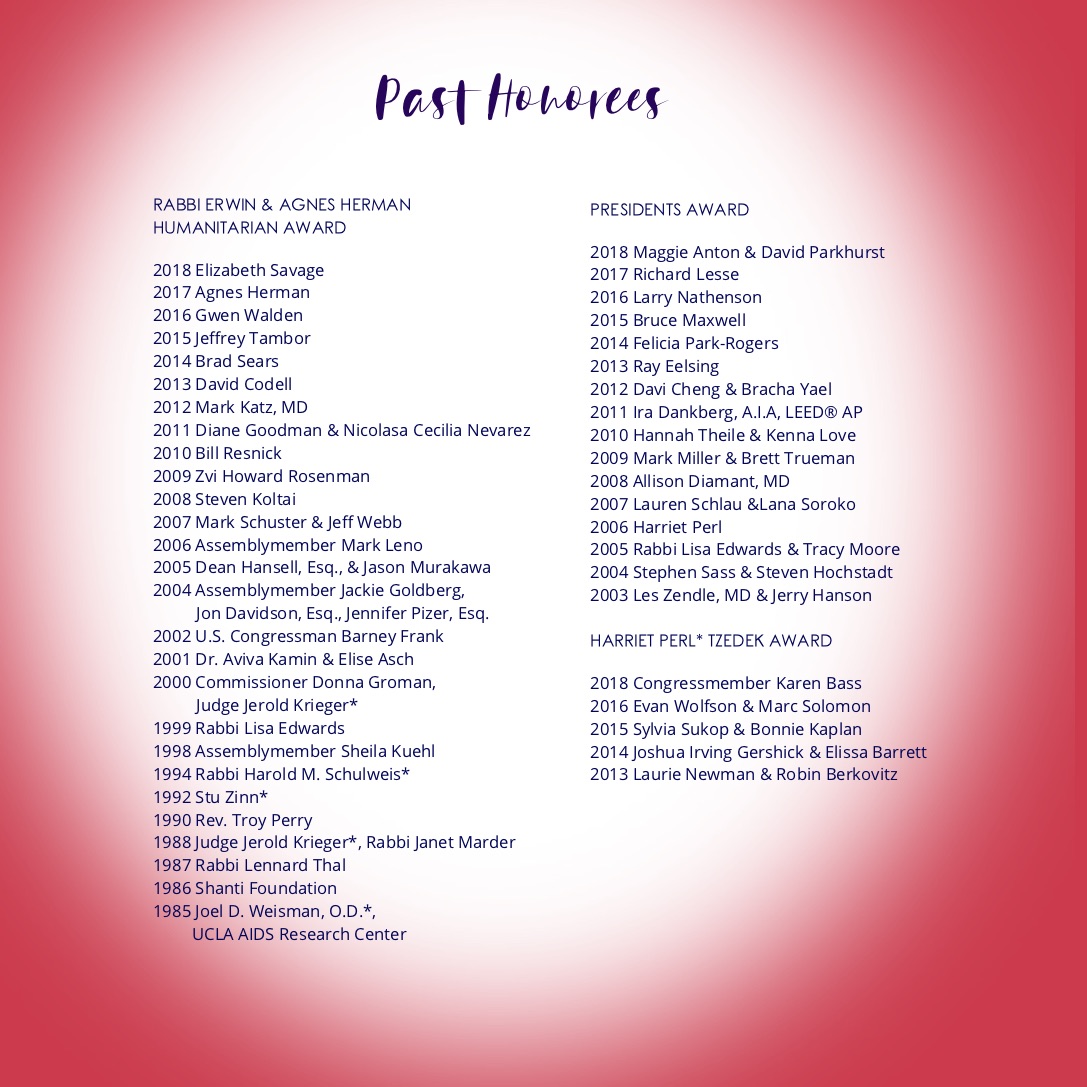
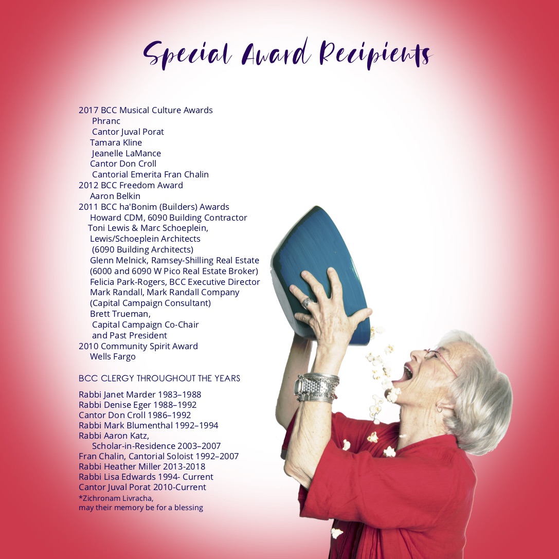

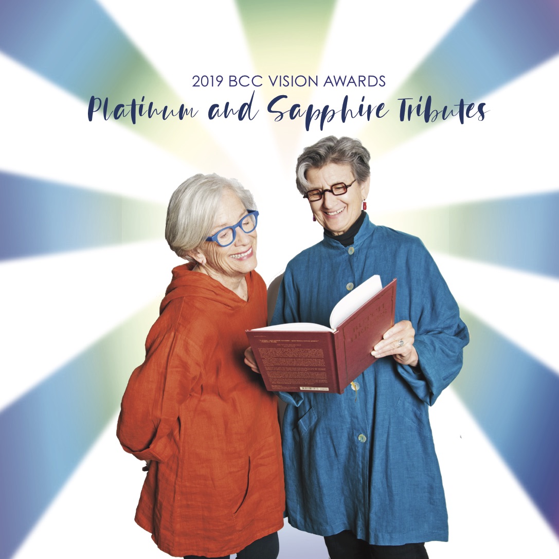
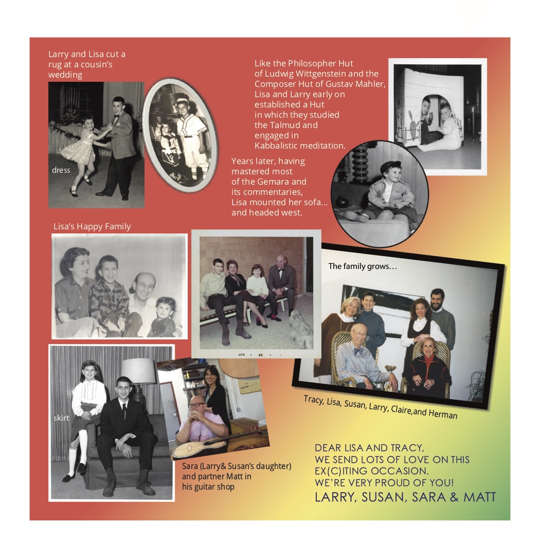





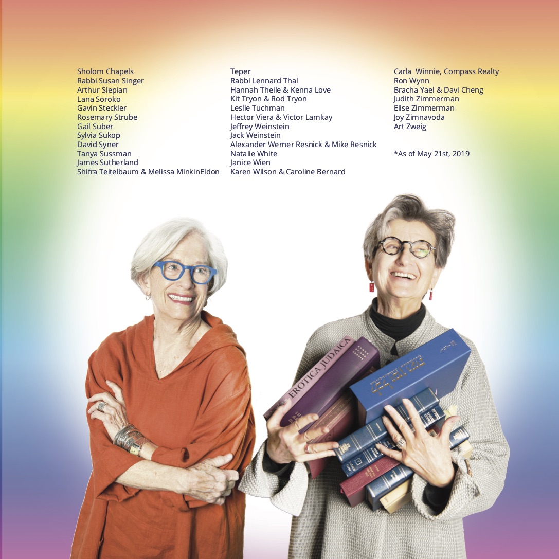
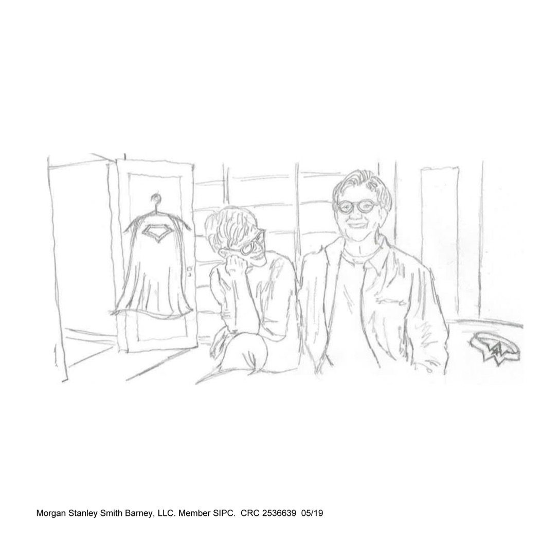
New-York Historical Society and Museum Exhibition
New York City with The New-York Historical Society and Museum, Dalin Studio, as part of an internship program, designs an exhibition presenting the life and concepts of controversial spiritual teacher Gurdjieff. The exhibit is developed as an example of alternative history based programing possible within the museum upon its renovation. Using RFID technology, the visitor is presented a chance to personalizes the experience by selecting a graphic invitation at the entry point. These custom cards activate the story through the lens of the mind, the heart, or the body. The exhibition is conceptually a lecture given at the historical socity in the 1920’s the first time he arrives in the United States, and this is presented throughout the exihitibion by usinghis handwriting as the central wayfinding strategy. Following the white line created by his handwriting and sketches on a black surface, the idea is presented of Gurdjieff as the creator of his very mystyerious and far fetching life story. At points along the procession, submerged screens that match the black walls which activate layers of the exhibit story. Vitrines contain specific artifacts from locations of his travels. Off the main exhibit space are interactive games that share concepts of his teachings. The space also includes a study area and cafe which extend the sensual aspects of Gurdjieffs world.
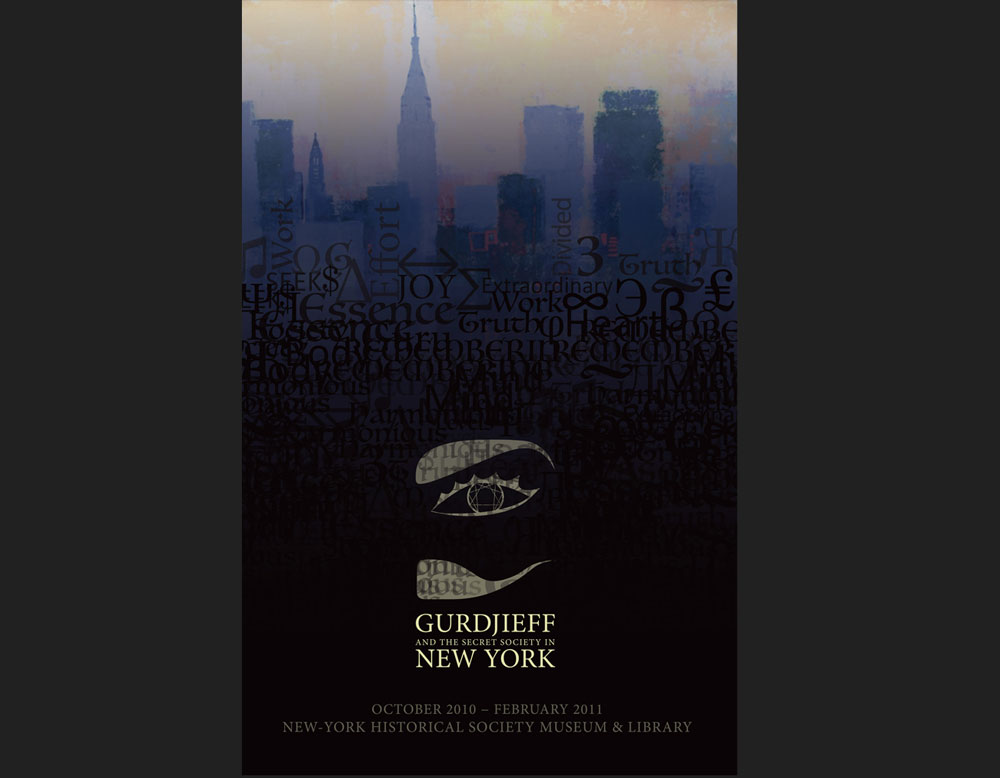
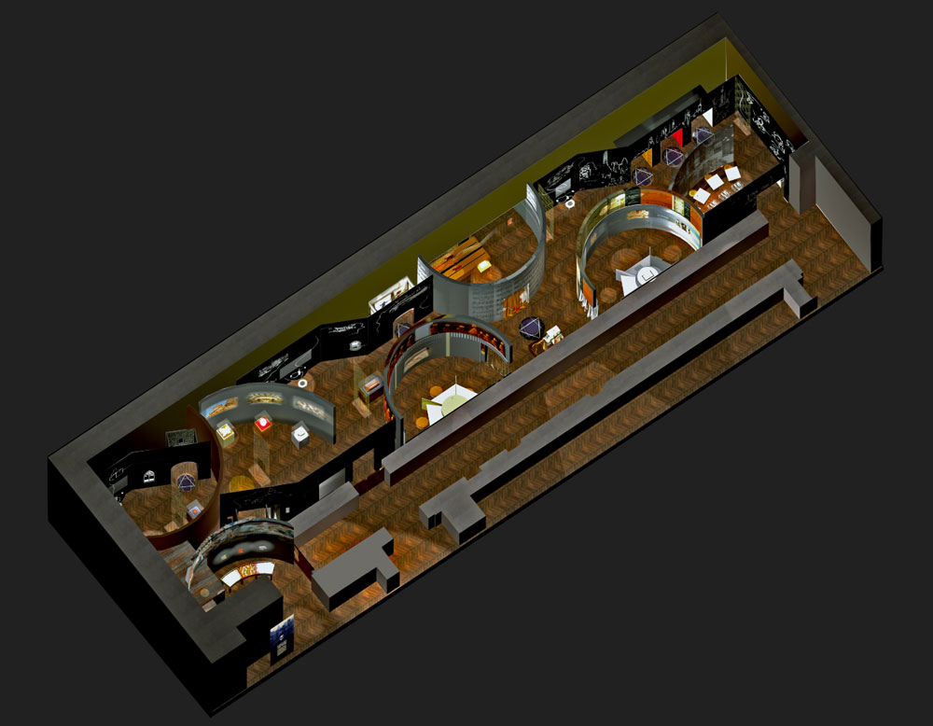

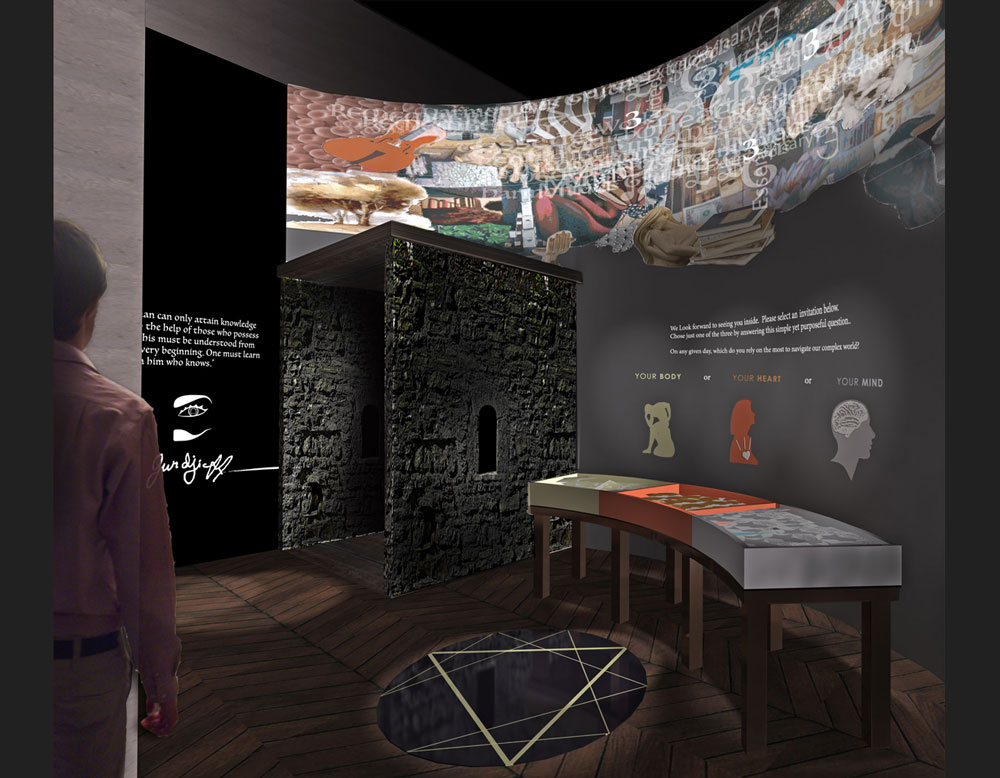
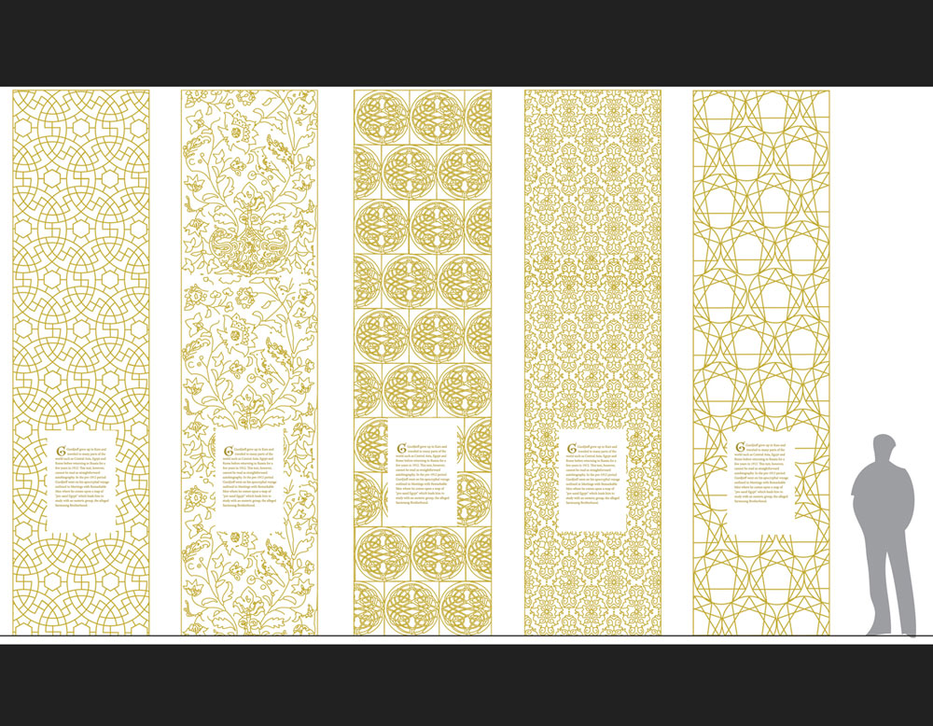
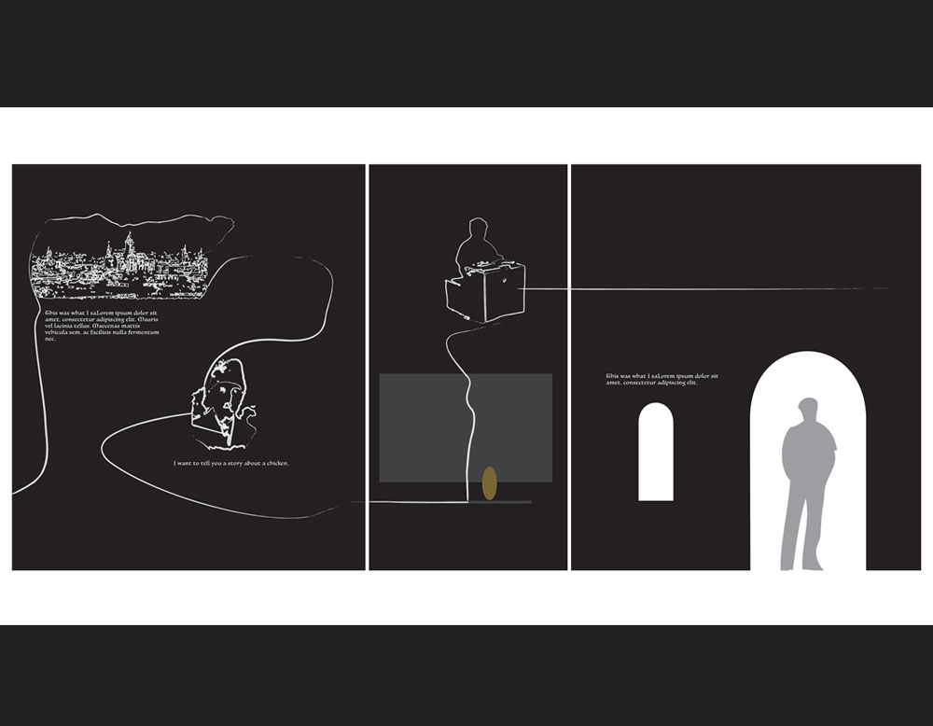
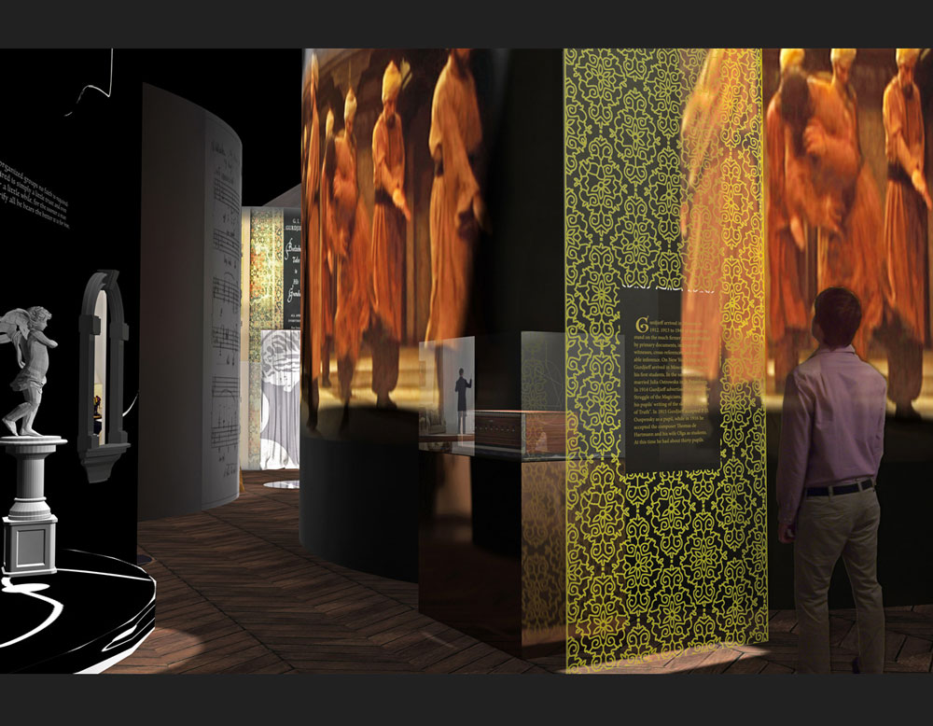
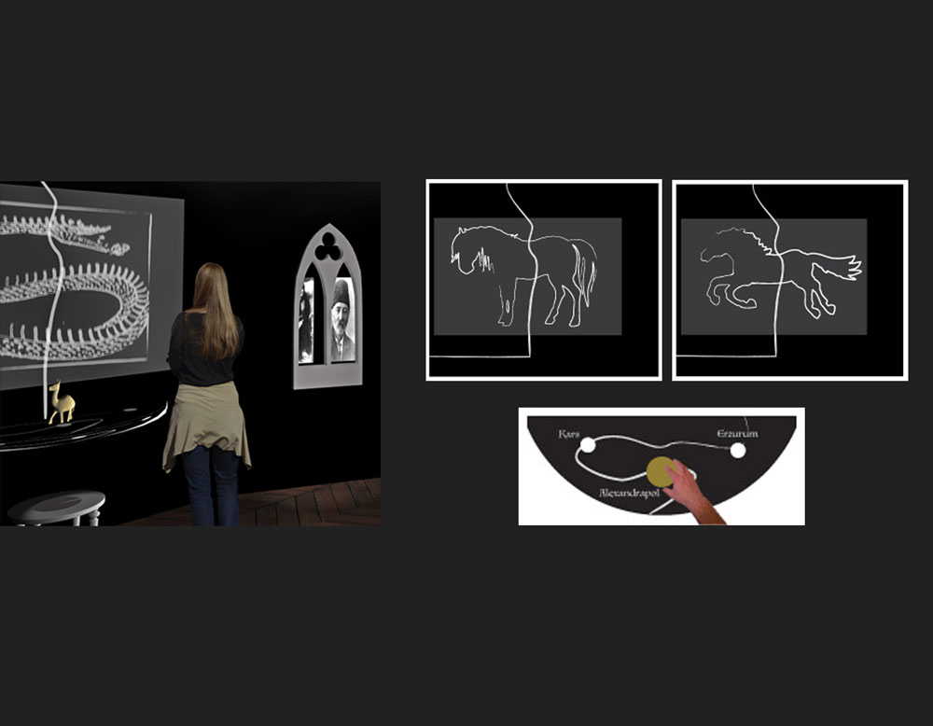


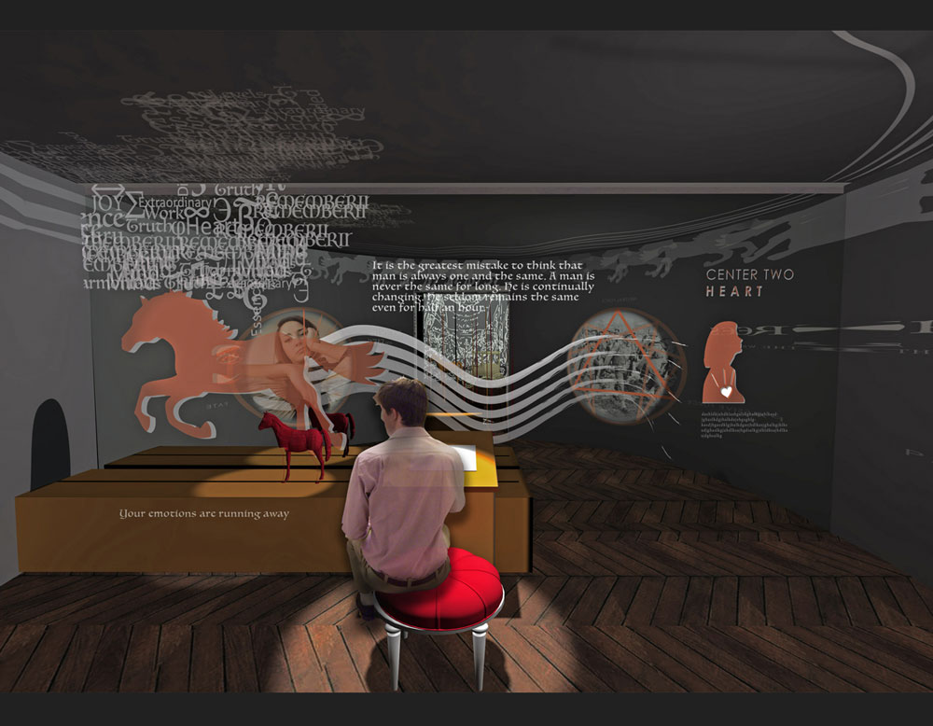
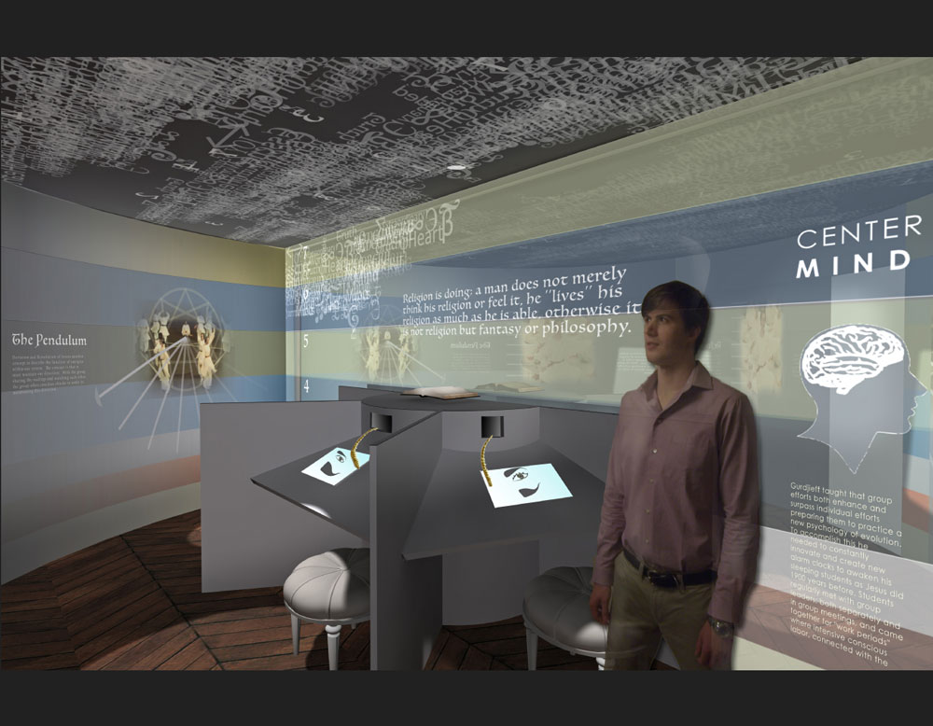
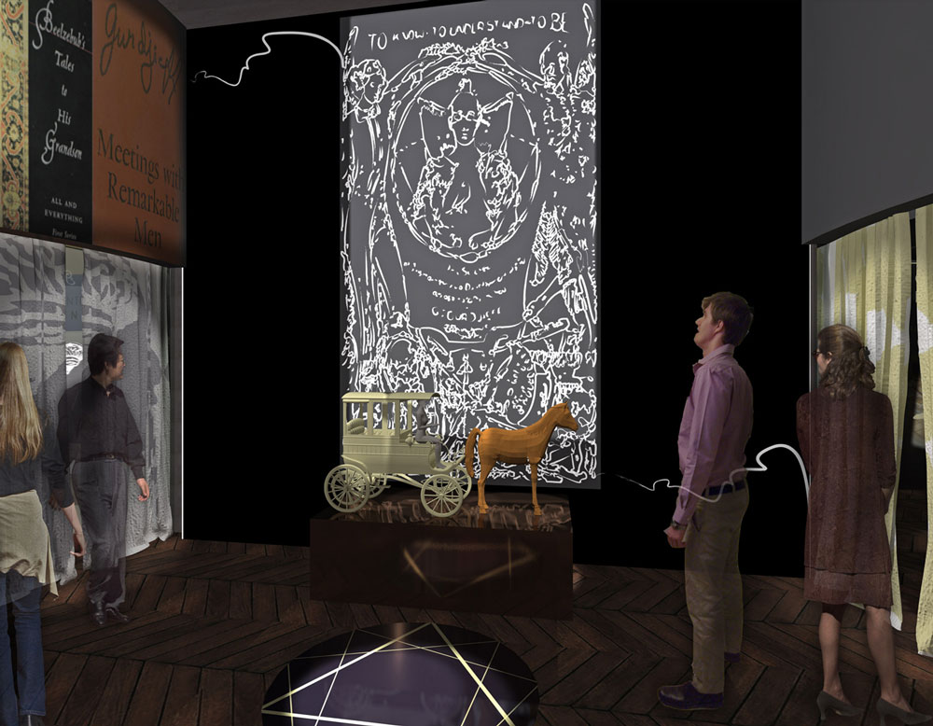
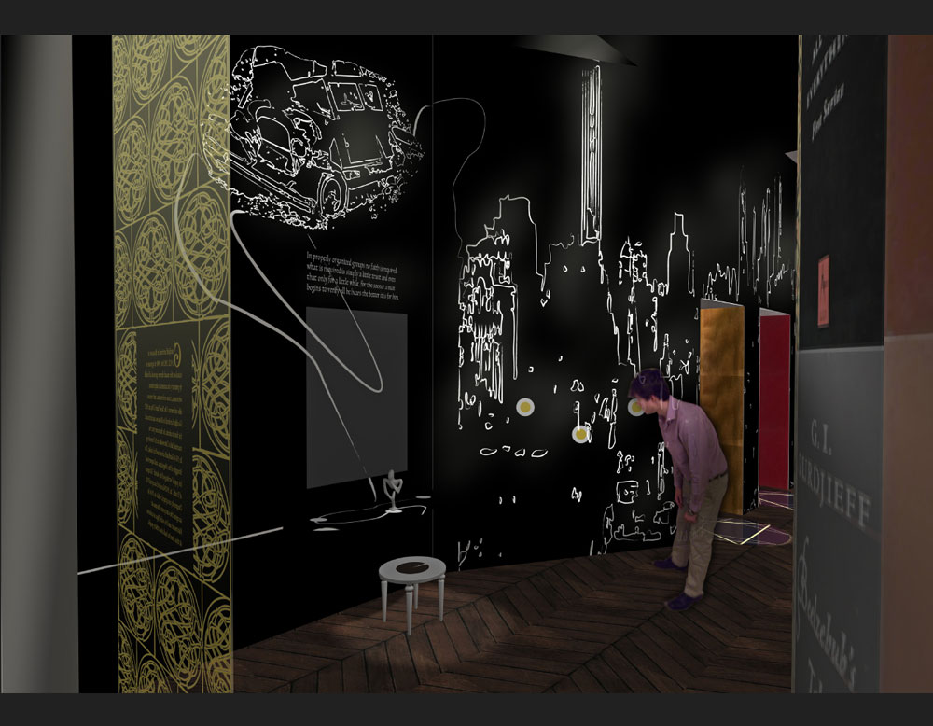
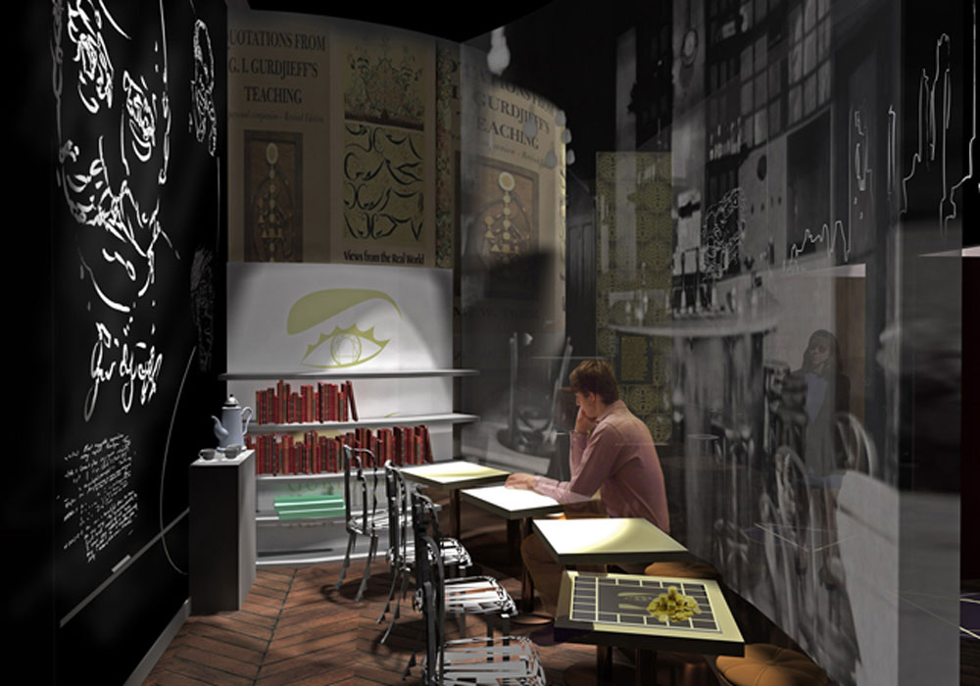
HOME
EXPERIENTIALS
the encounter comes to life
Scenes From A Lumberjack
In New York City, Dalin Studio transforms a conference room into a northern woodland home to a lumberjack. Visitors encounter a snowy embankment of ice-covered pines, a working campfire, and 12 roaming live bunnies. With the use of lighting, textures, strategic scale and layout, the encounter comes to life on a big scale with a limited budget. Visitors also are invited to decorate a custom designed ginger log cabin that sit on top of stations arranged like tree stumps.

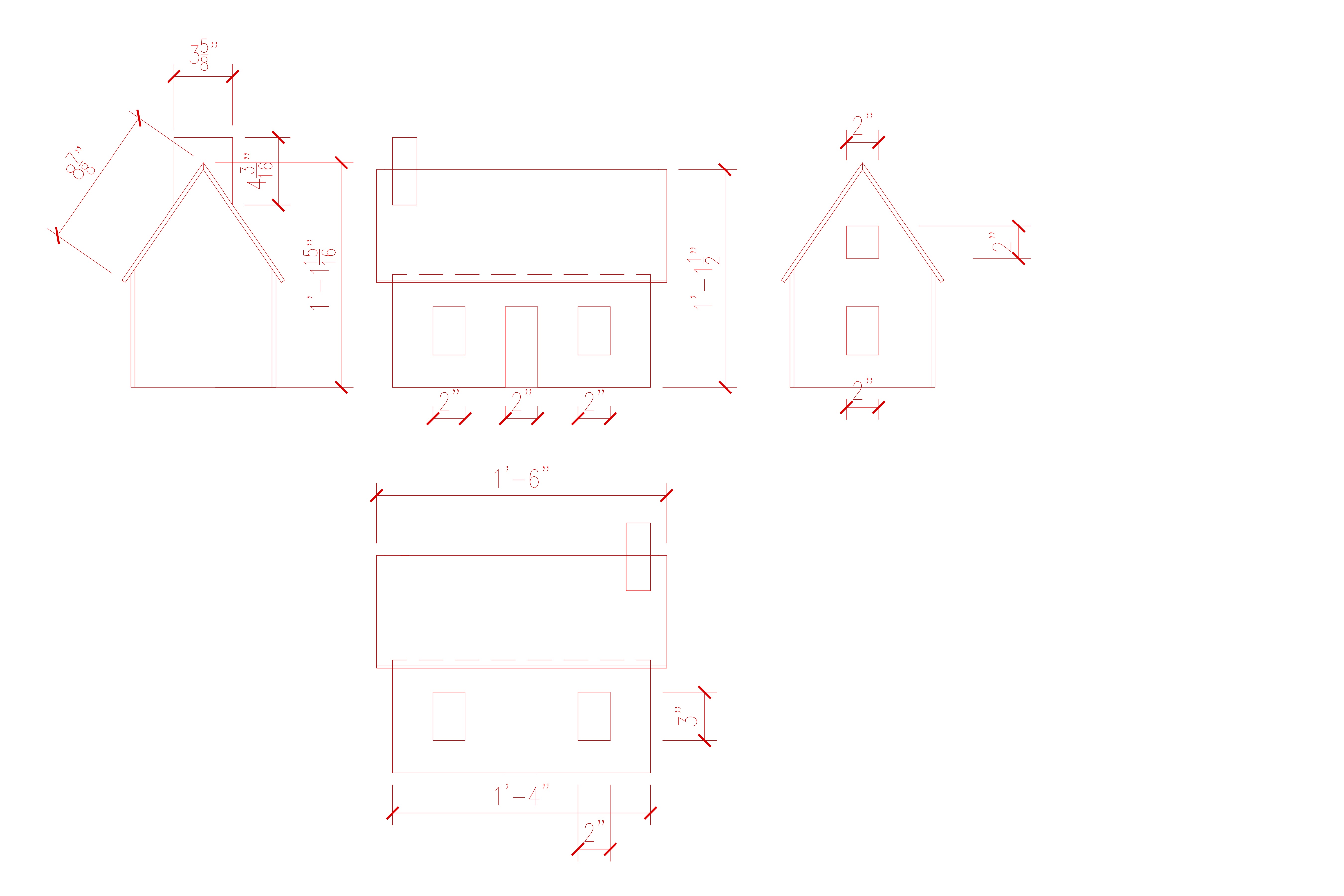



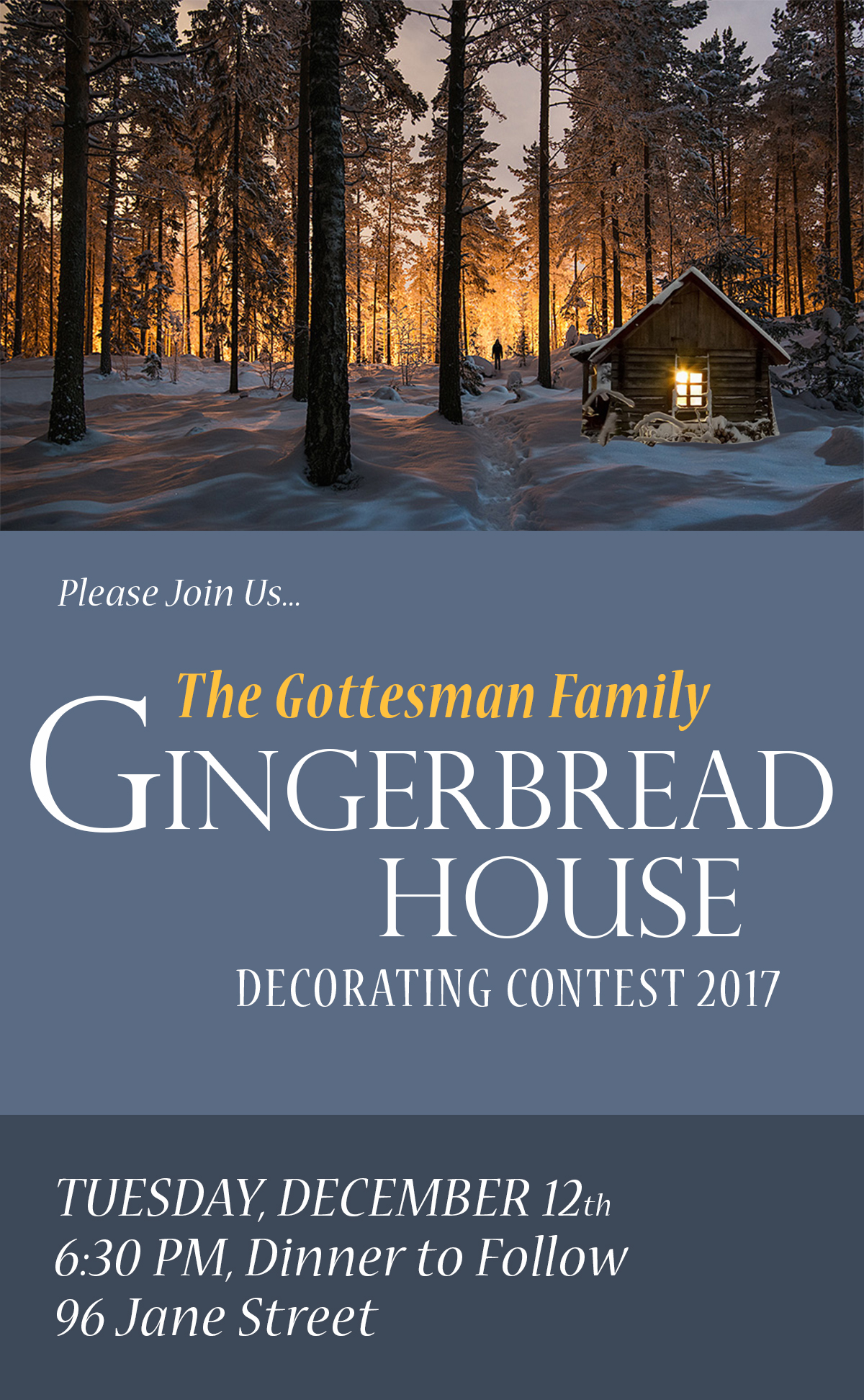
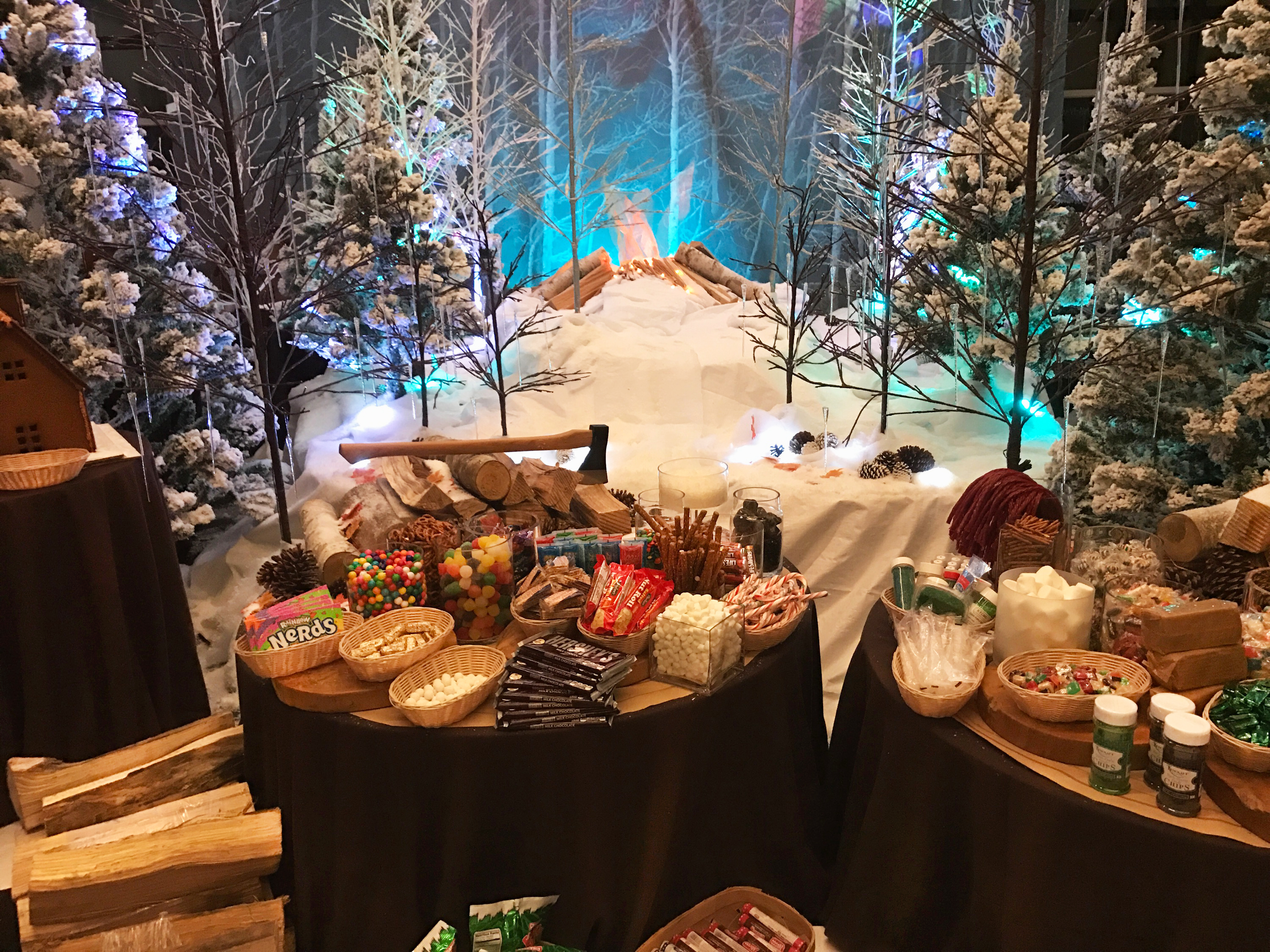
Emergency in the Lab
In New York City, Dalin Studio produces a storied bio lab of the future where visitors experience the science fiction fantasy of an experimement gone awry. Upon entering the environment, a scene of bloody instruments and body parts are surrounded by abnormally large cells and a lone surviving humanoid. Once guests are in place, the humanoid model demonstrates demonstrates how an atomic centrifuge transforms its human participants. To further engage with the lab, stations surround the experiment where guests can carve their own humanoids out of pumpkins. Utilizing a tone on tone pallete, exagerrated scale and stark lighting, the visitor becomes intregued and spatially disoriented.

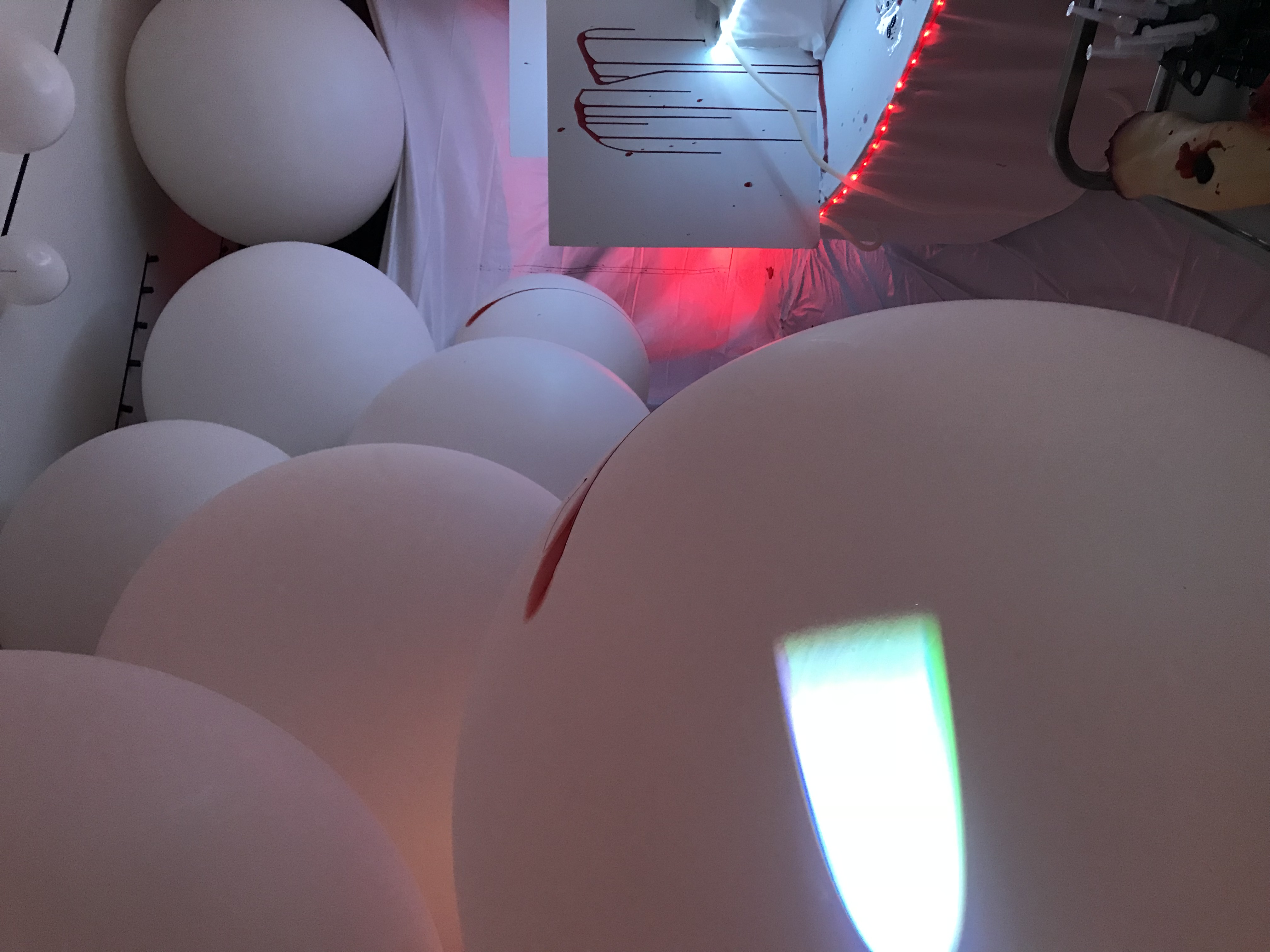
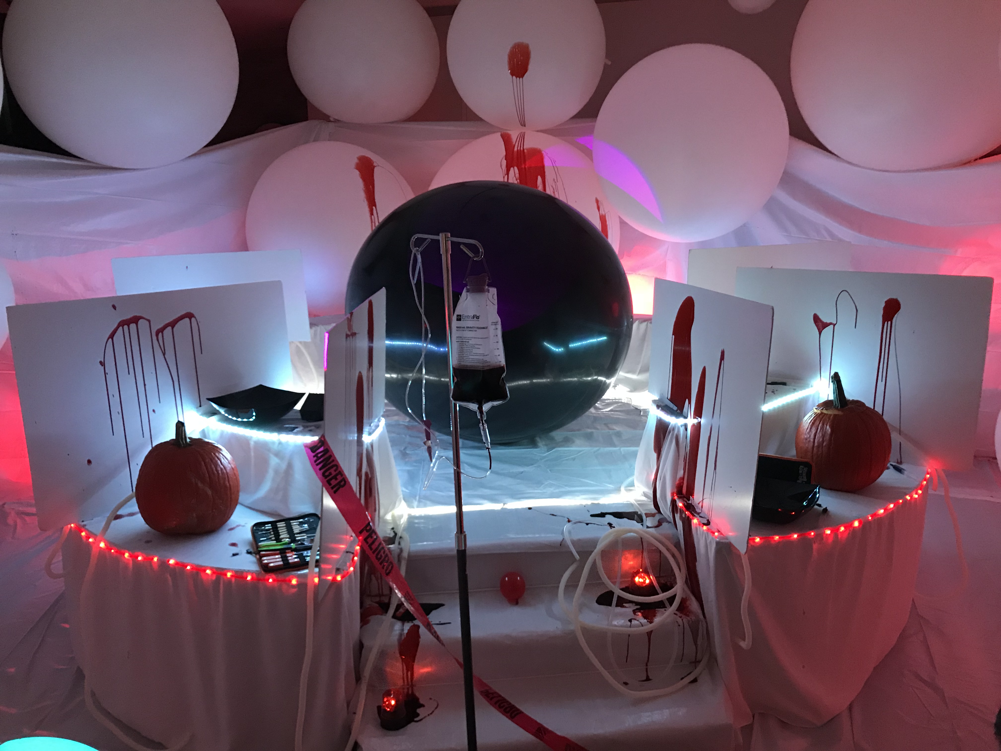
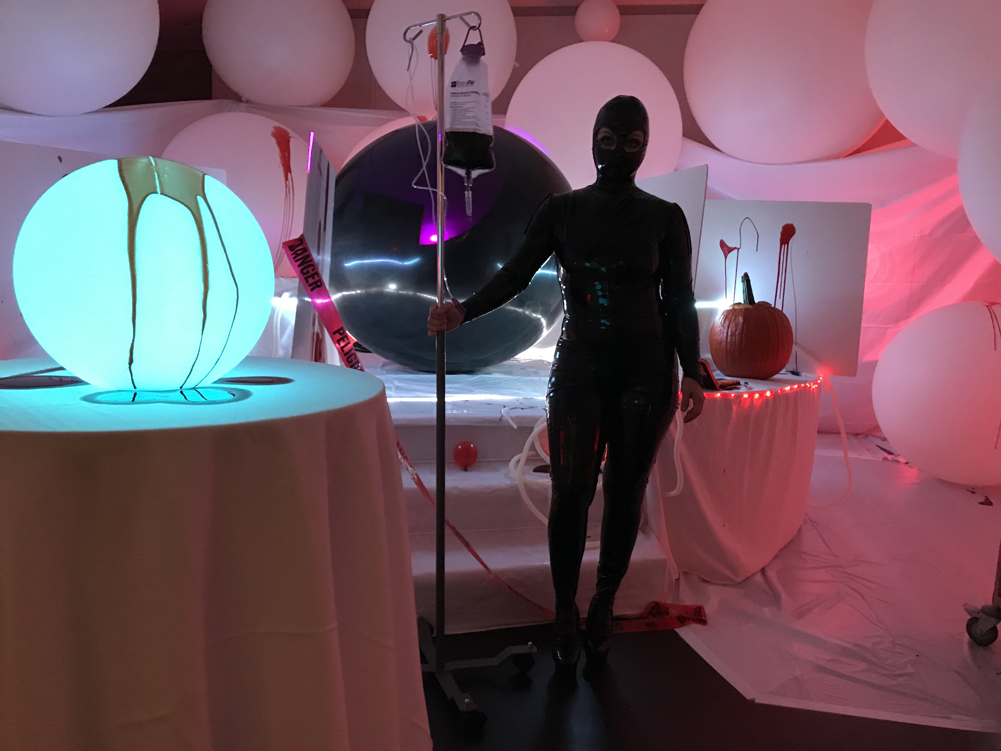
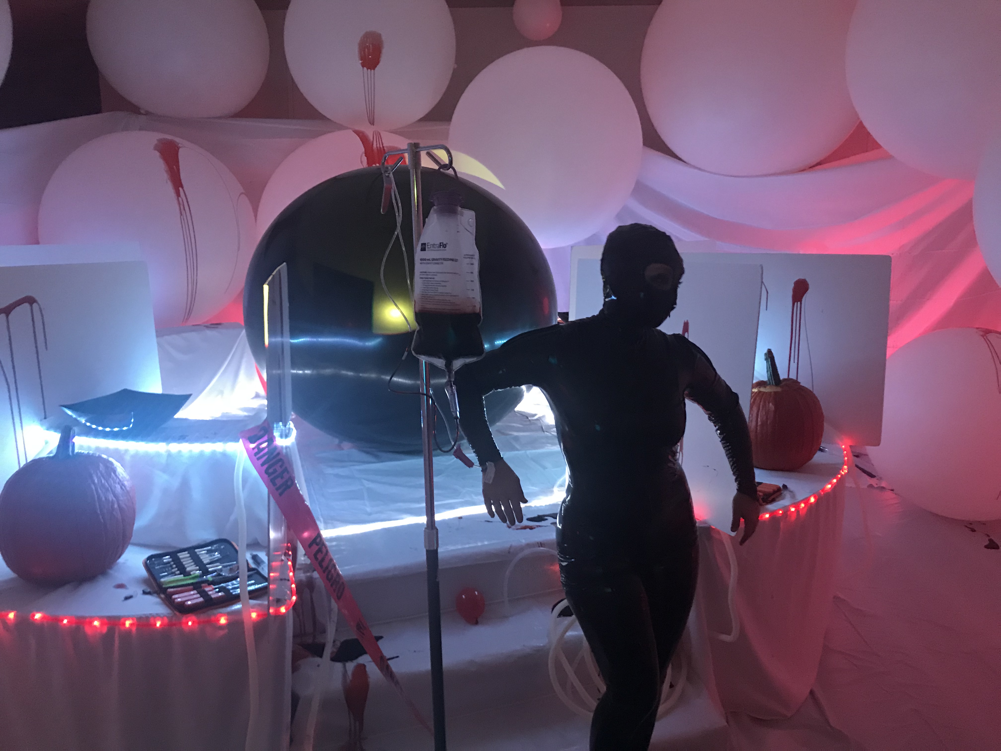
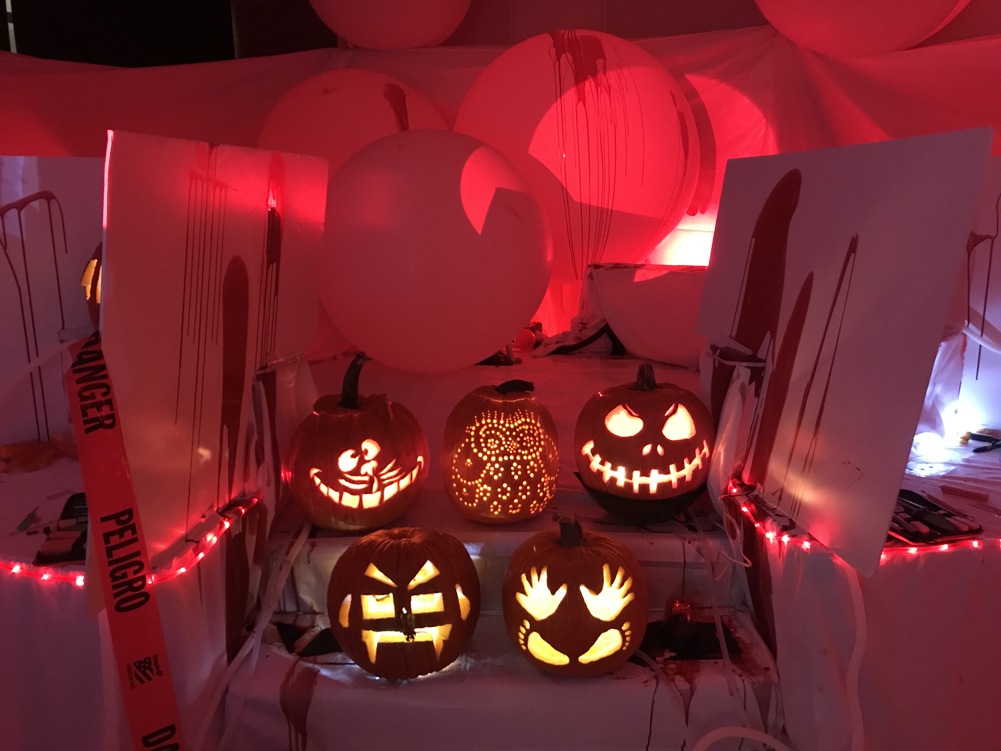

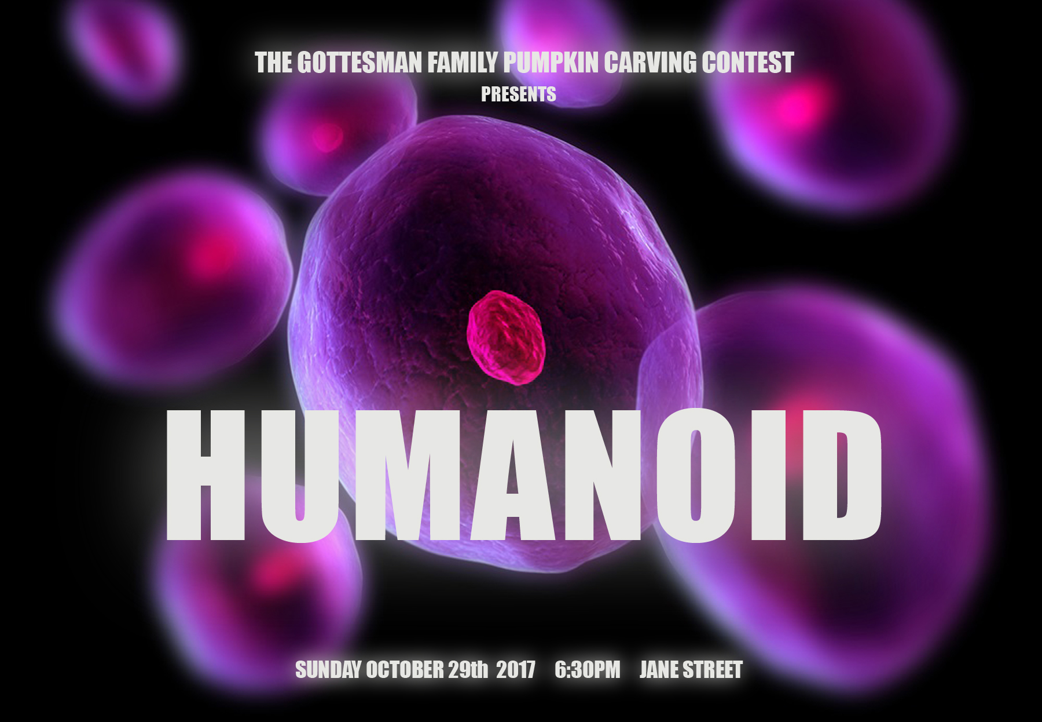

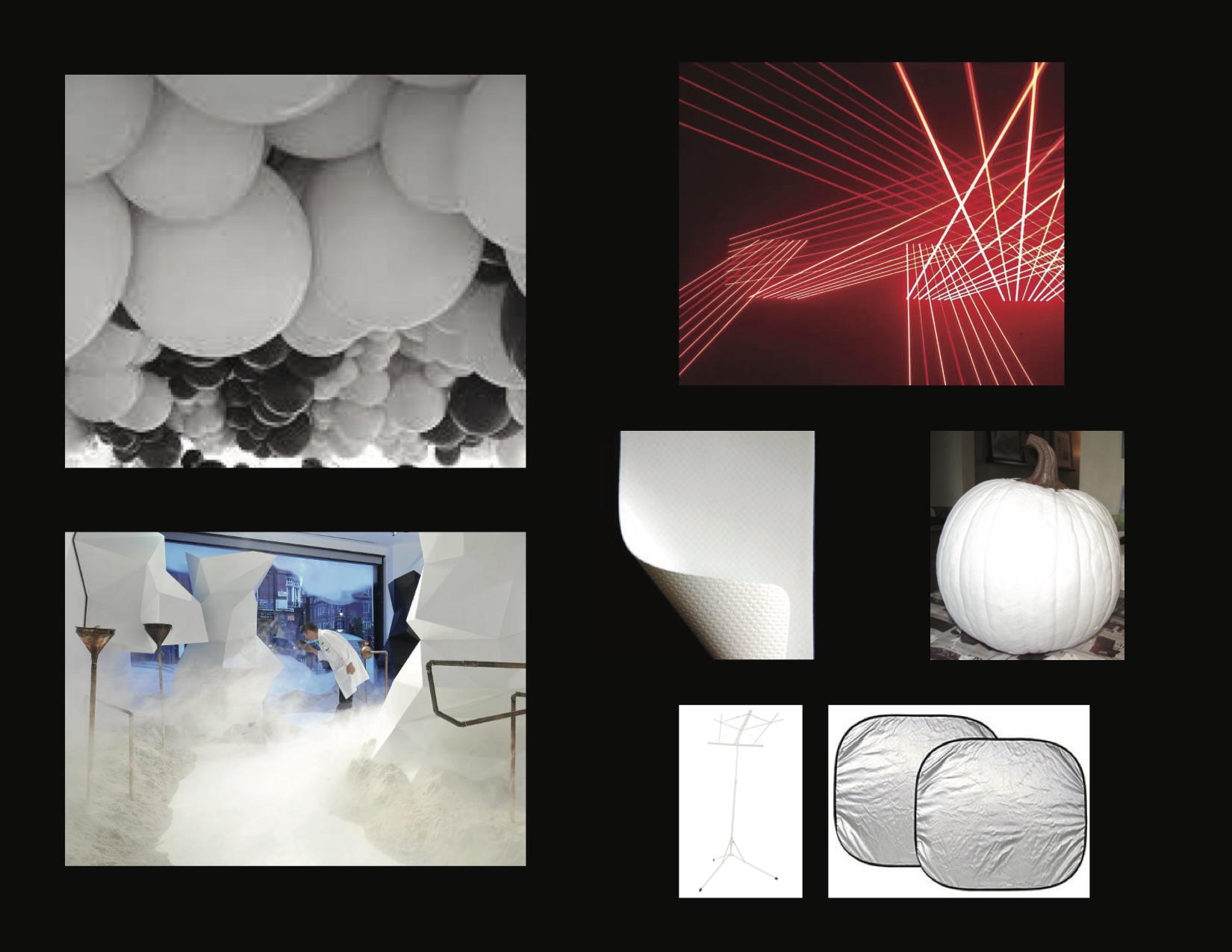
A Trip to Santa’s Workshop
In New York City, Dalin Studio transforms an event space into a back-in-time Santa’s workshop. The workshop sits under a timber framed roof where spruce and festive ornaments hang alongside tradtitional tools and worktables. The floors are covered with wood shavings from toy building. Outside a large window, snow is blowing on the mountains. In the center of the room is a large display filled with finished old time toys. When guests arrive in the space, live toy sized performers perch in the display and periodically move to add an extra spark of excitement. At each of santas helpers workstations, visitors can decorate their own custom baked ginger doll houses with candy from the display.

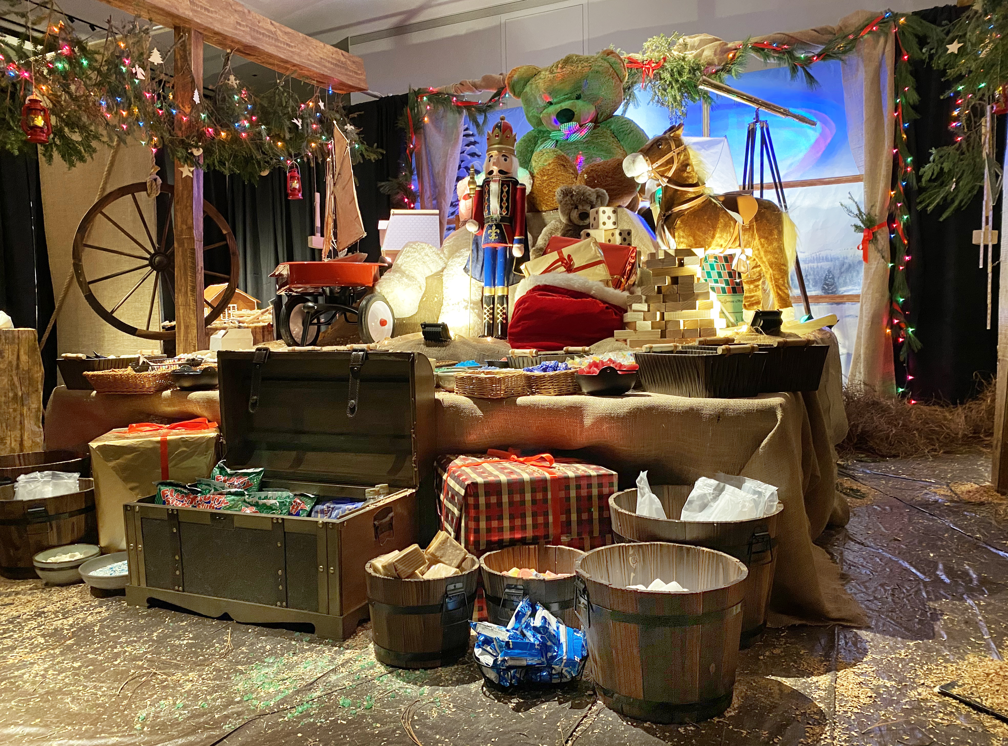
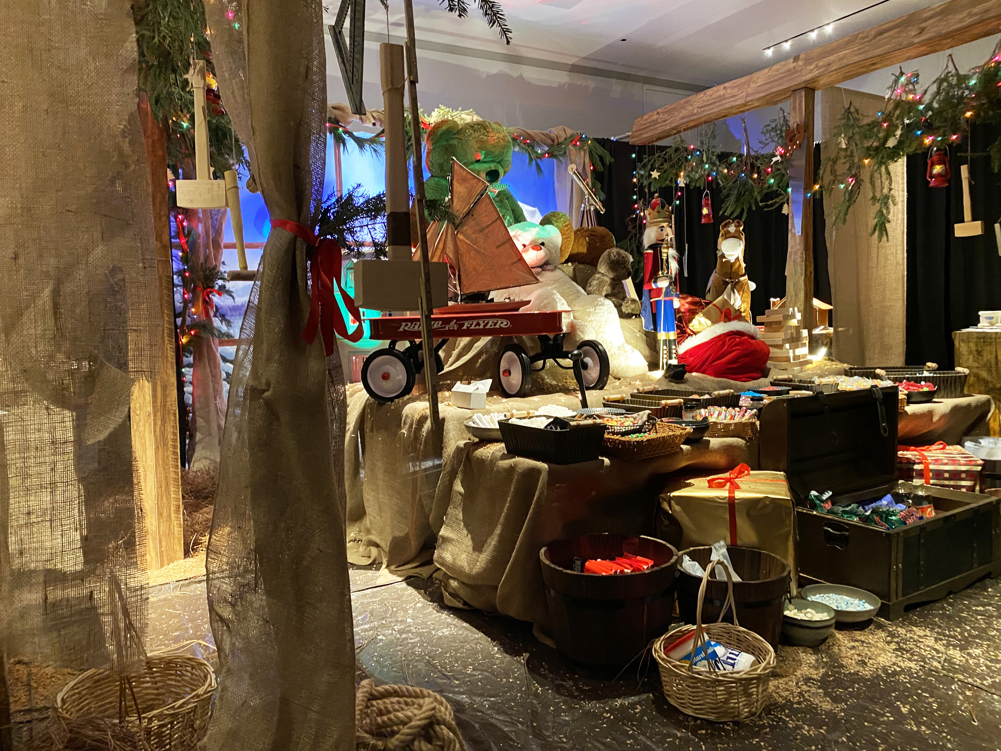
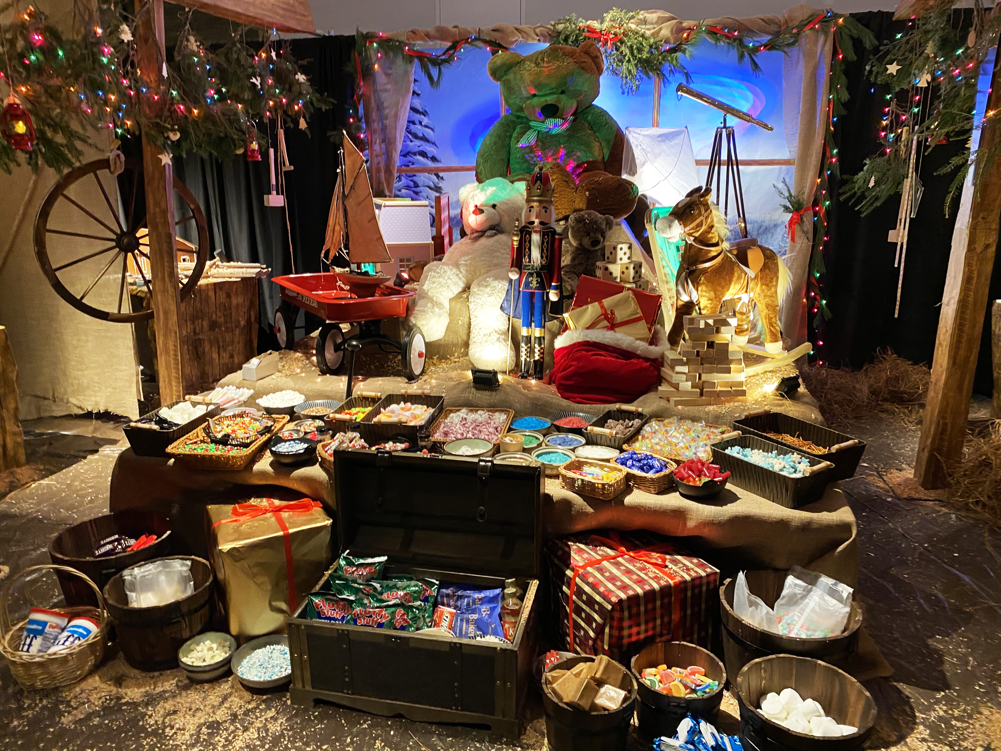


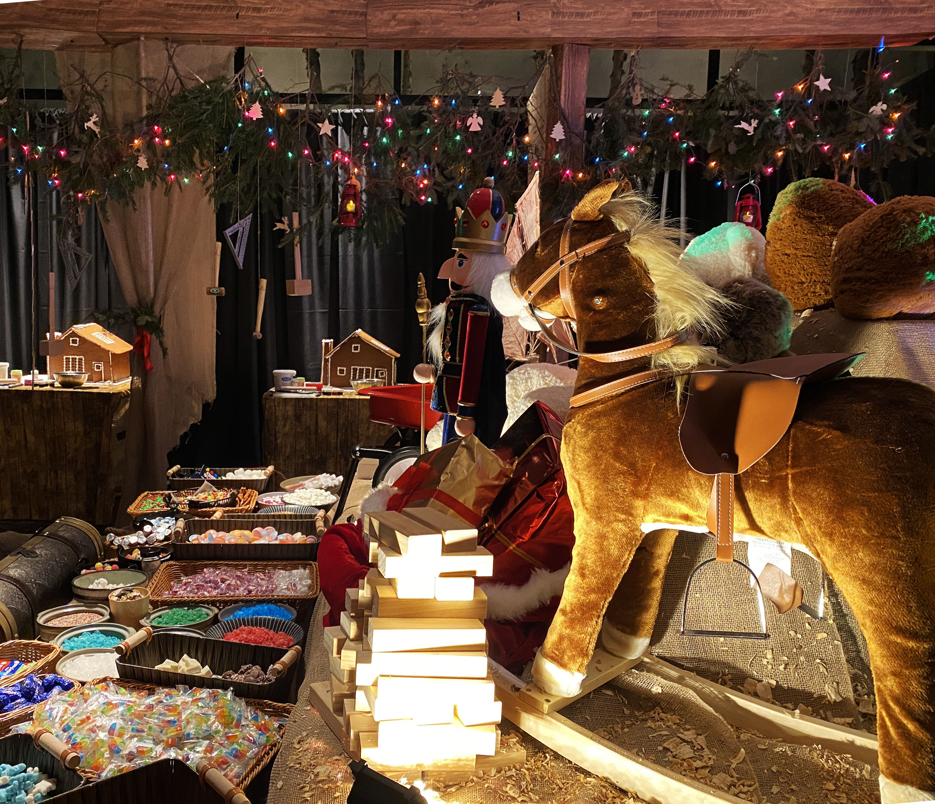

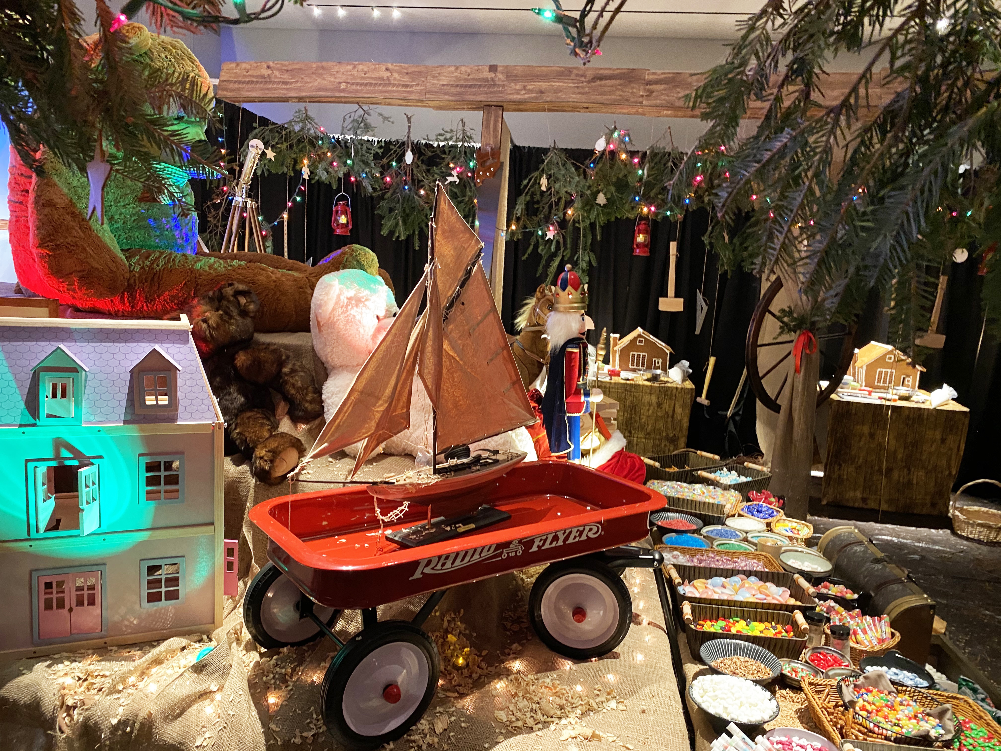

Arctic Fishing Adventure
In New York, Dalin Studio produces a holiday event into a trip to the arctic where guests enter a foggy, frozen environment filled with icebergs, northern lights and cracking glacial surfaces revealing a spot for ice fishing. Visitors can walk to the center of the installation and catch some fish or walk into their own fishing huts where there are stations with custom designed gingerbread fishing huts wait to be decorated.
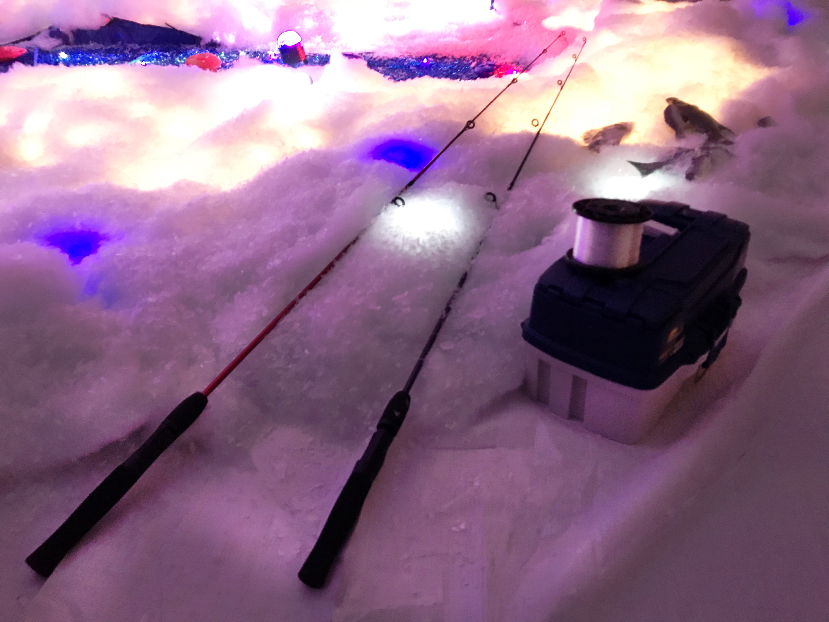
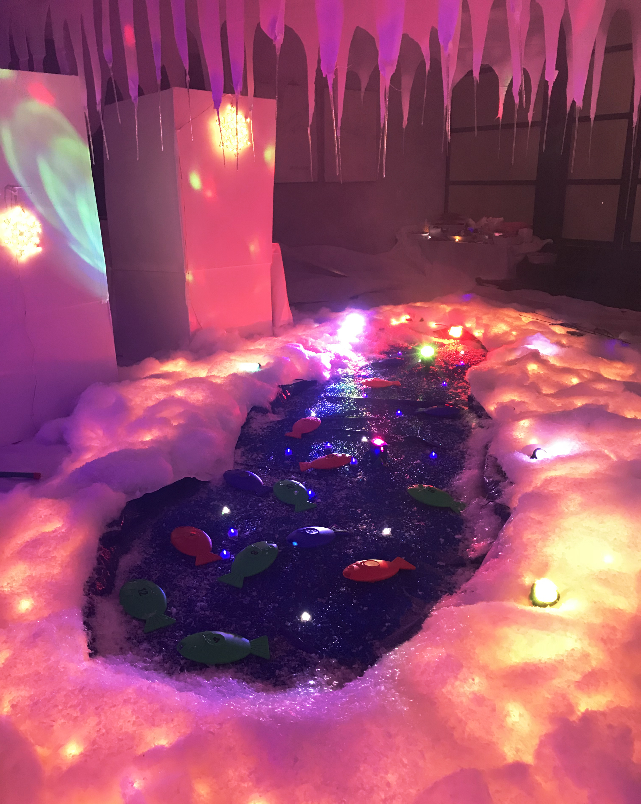
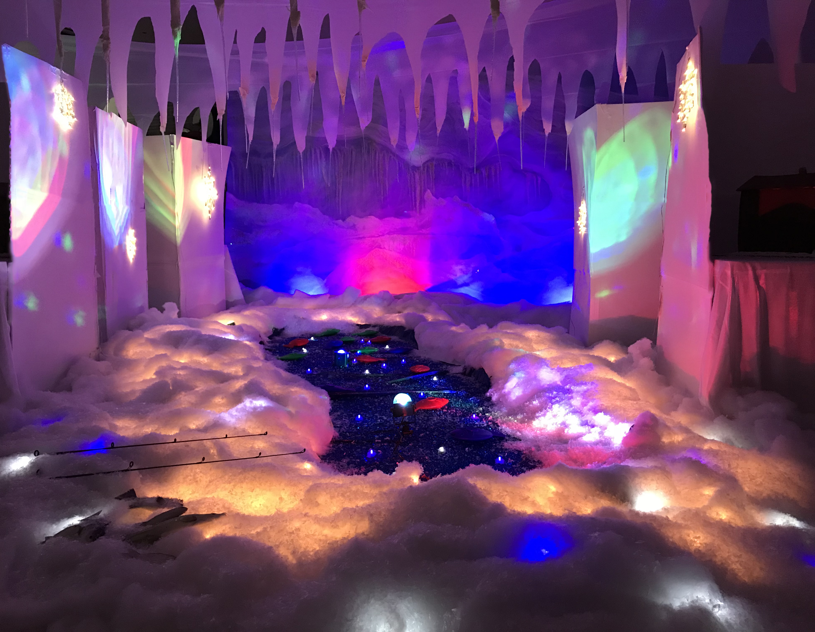
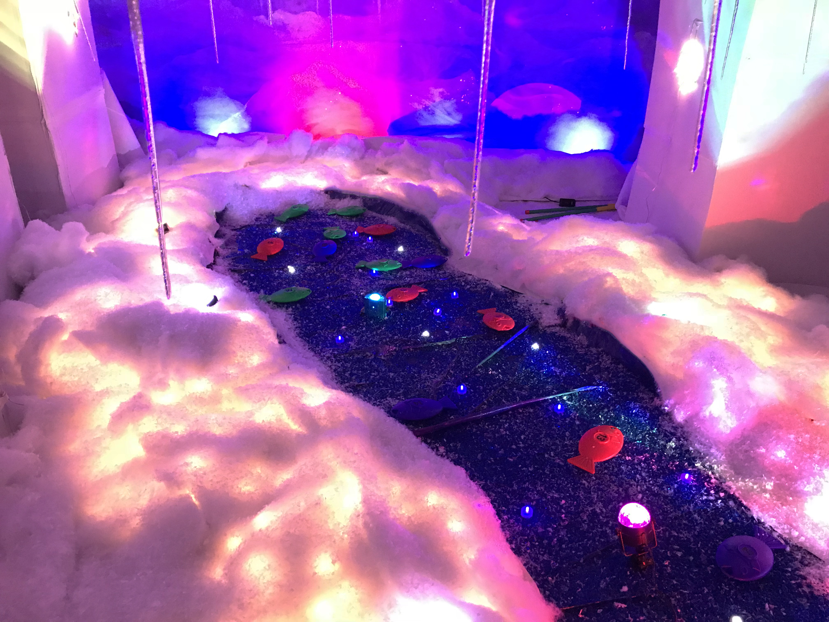
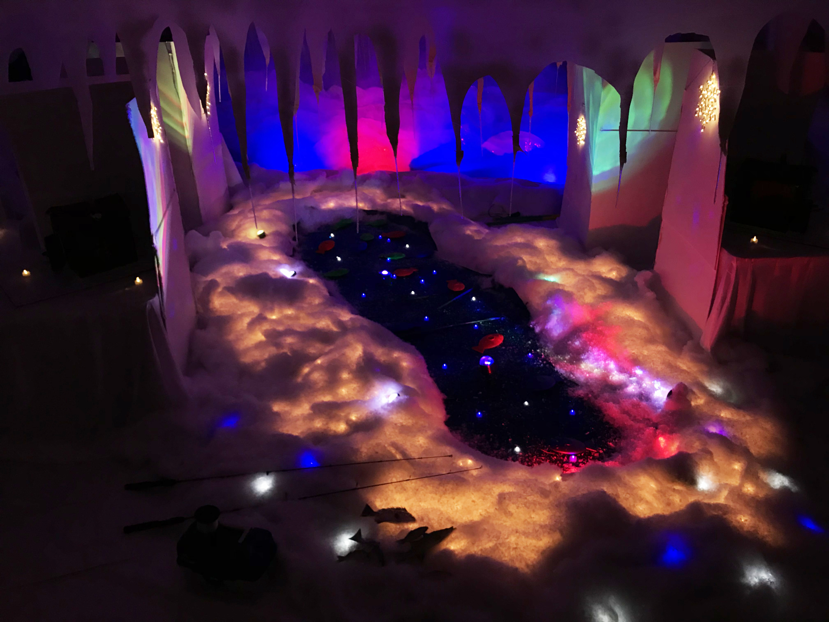

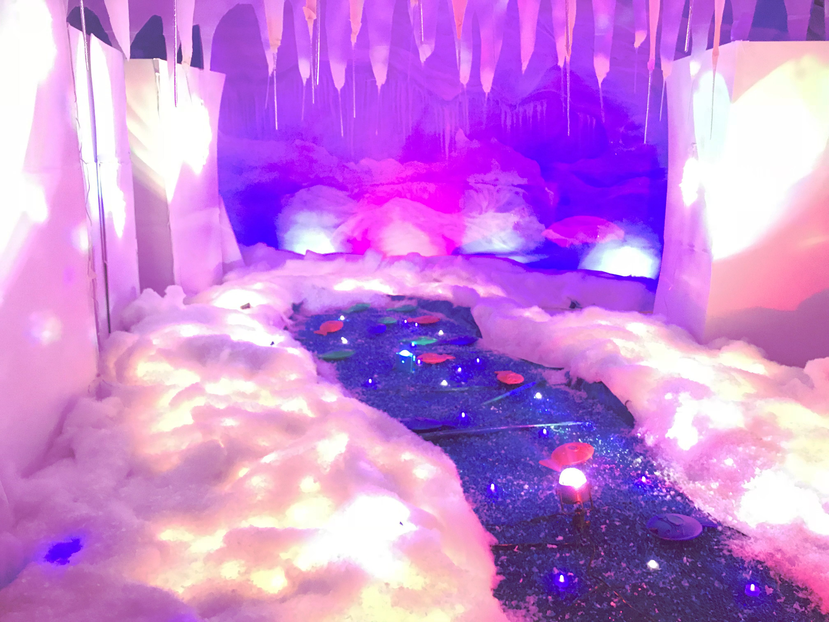
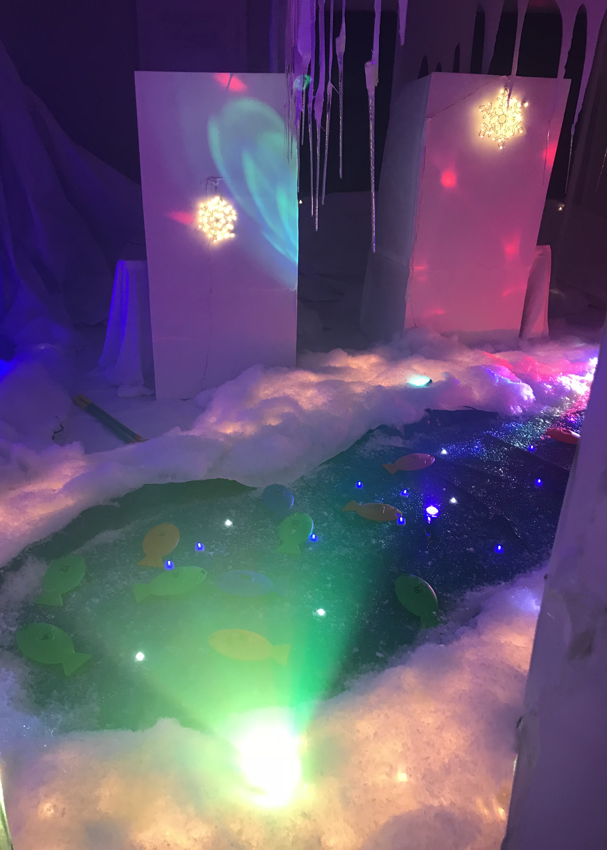





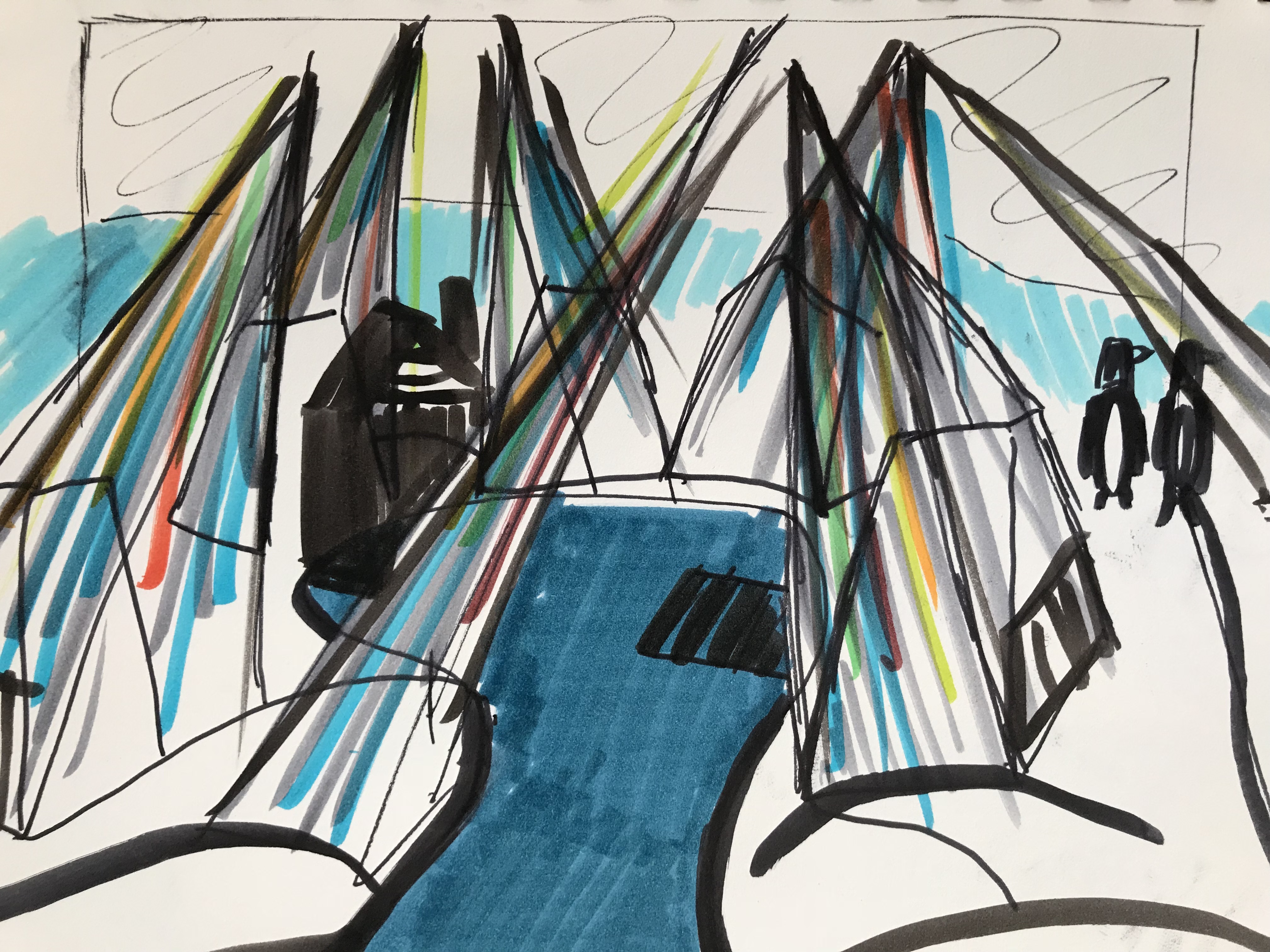
EVENTS
one night only
Come To the Cabaret
New York City, Dalin Studio transforms a SOHO loft space into a one night only pop up “Cabaret” themed experience including a dressing room coctail hour, custom leather and red velvet themed theater with cabaret performances and an after show boudoir lounge with photo booth and cinema.
New York City, Dalin Studio transforms a SOHO loft space into a one night only pop up “Cabaret” themed experience including a dressing room coctail hour, custom leather and red velvet themed theater with cabaret performances and an after show boudoir lounge with photo booth and cinema.
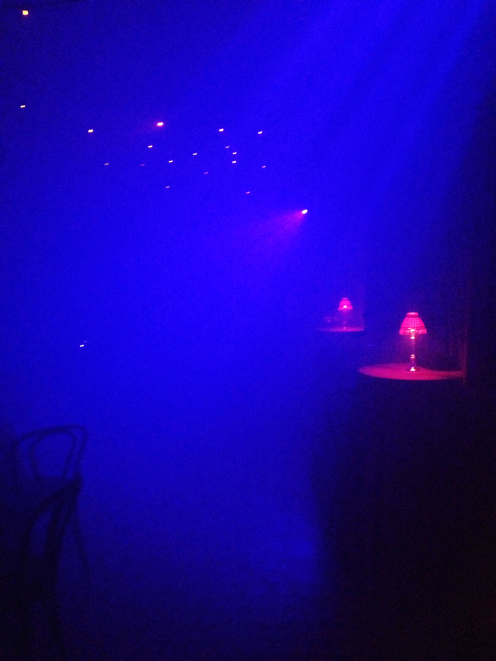
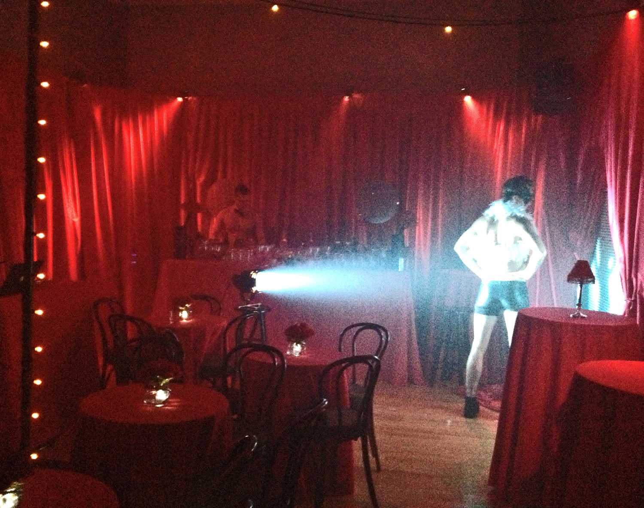
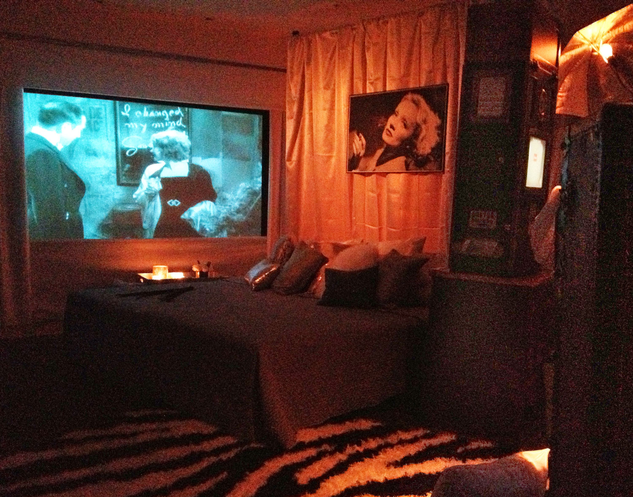
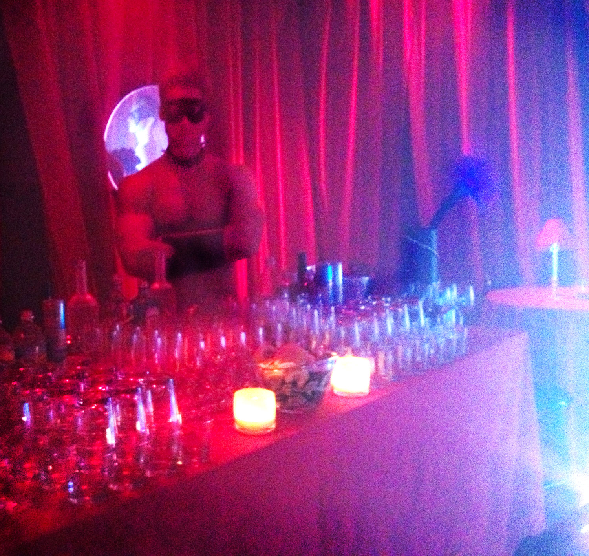
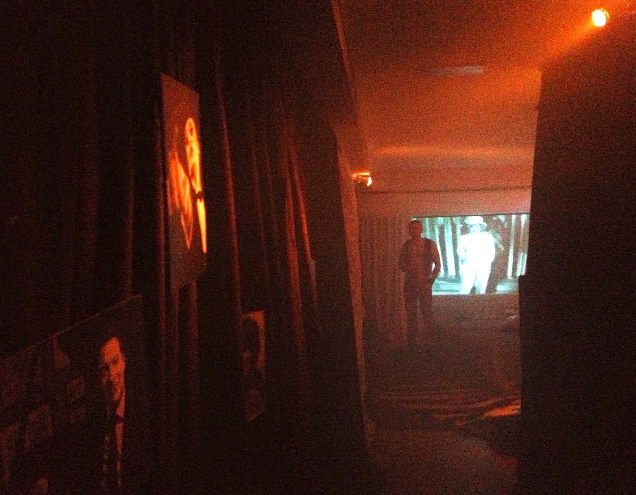
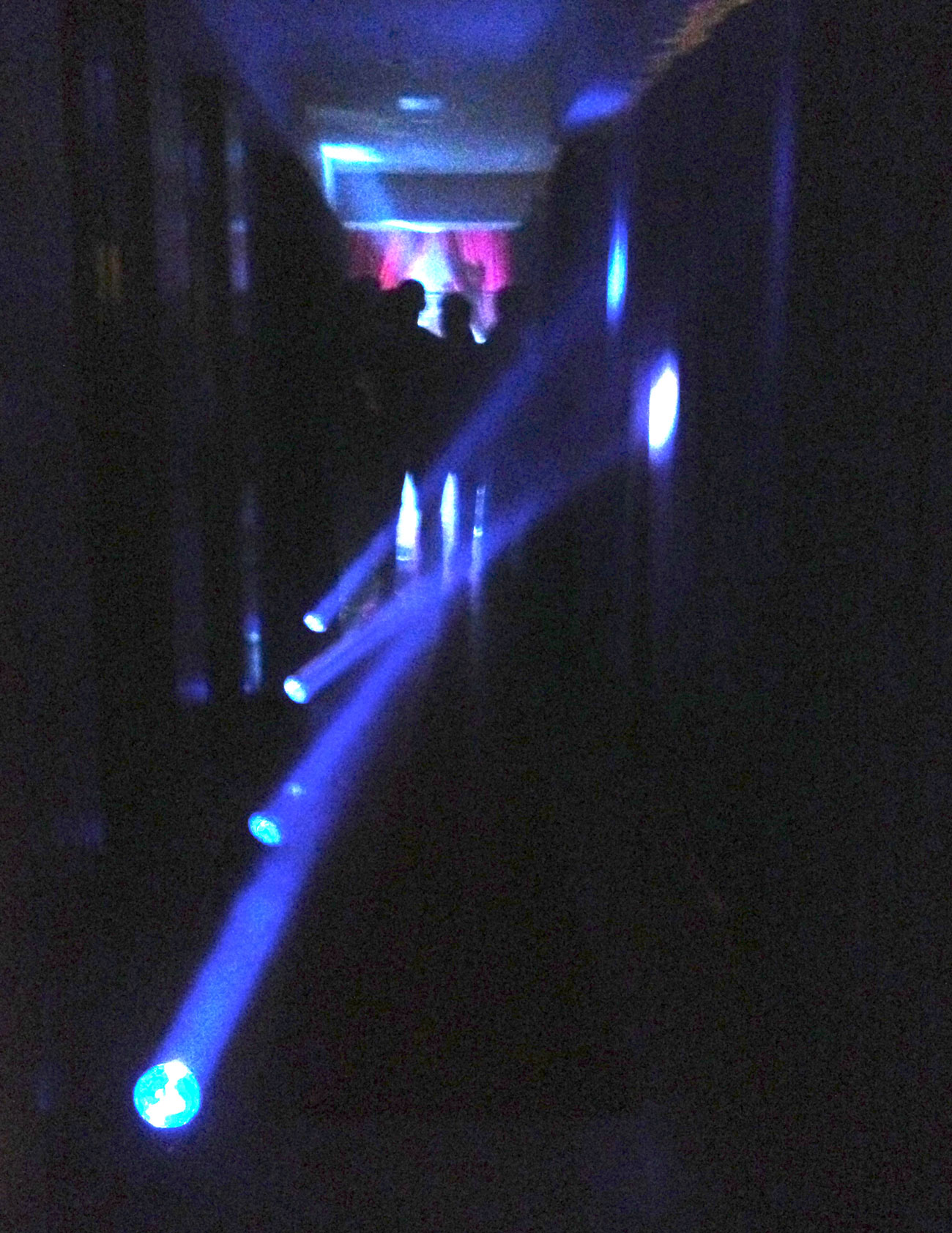


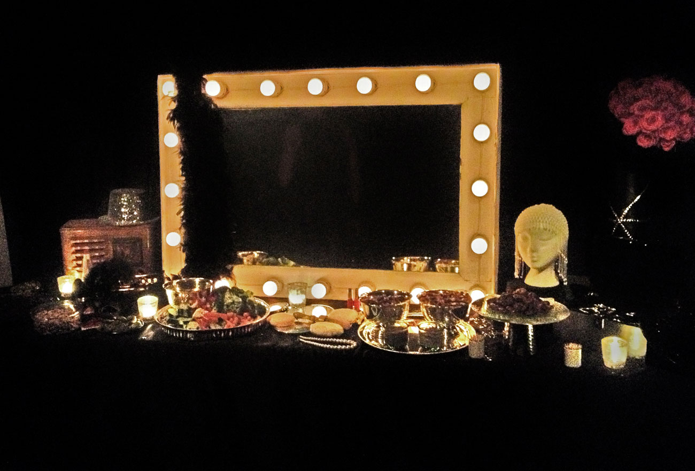

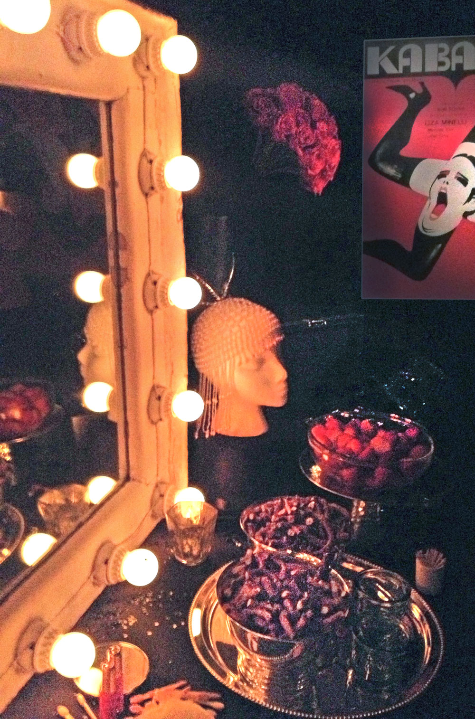

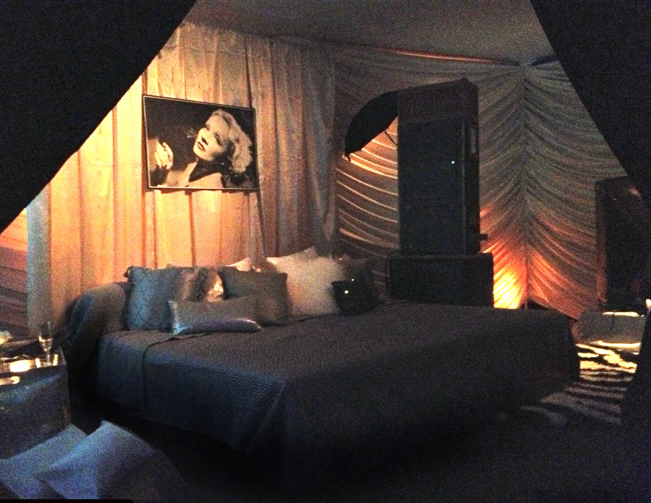
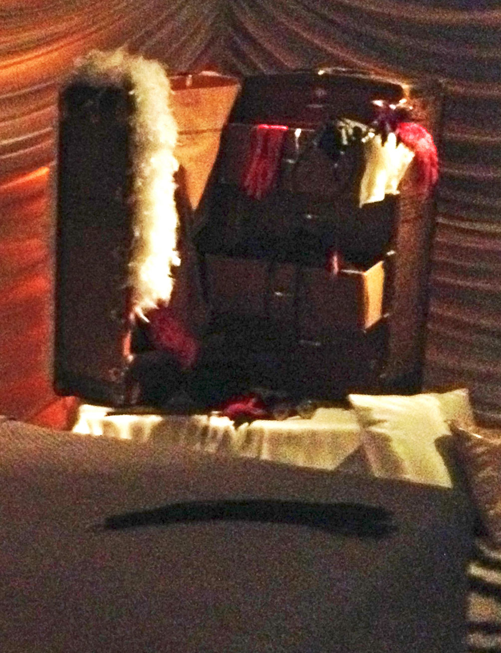
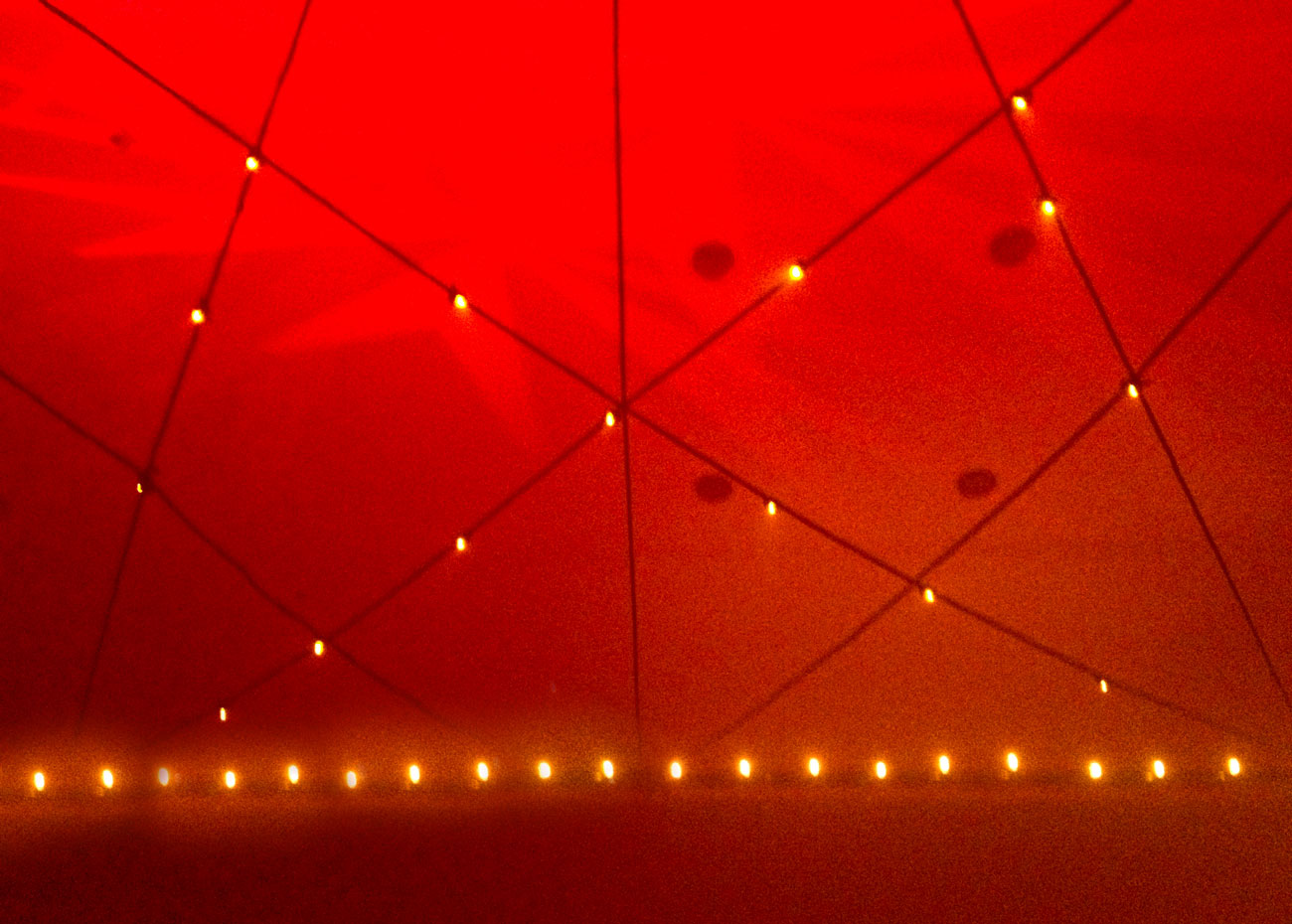
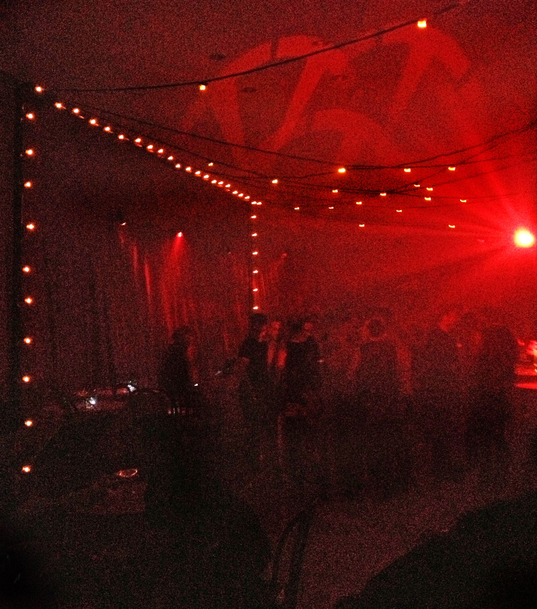
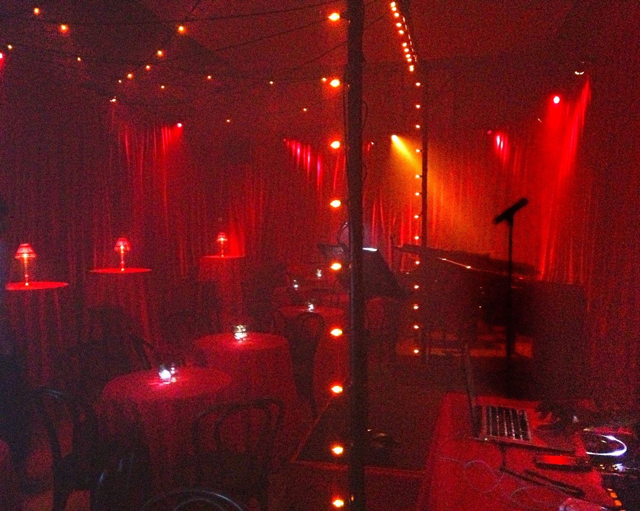


We Came To New York and got Married
In New York City, Dalin Studio working with Swank Productions NYC, designs and produces a New York City “family trip” themed wedding. Visiting New York can feel like a like a game and this concept carries into the table place cards, giving each person a puzzle piece that fits at their table. NYC maps and other game illusions convey the family fun theme.
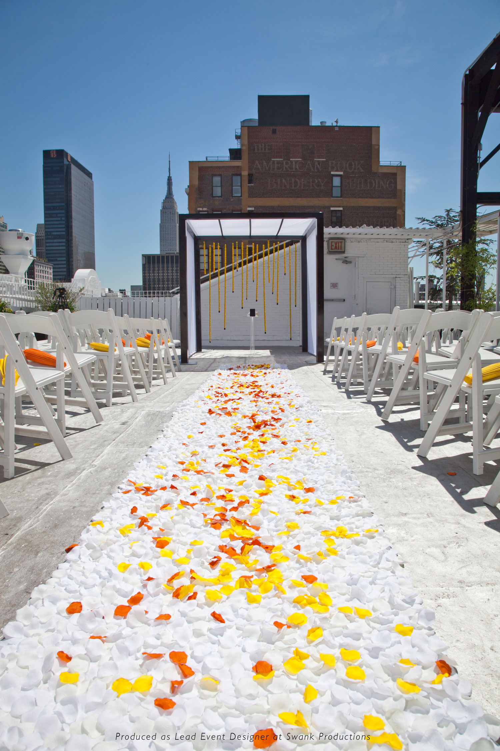
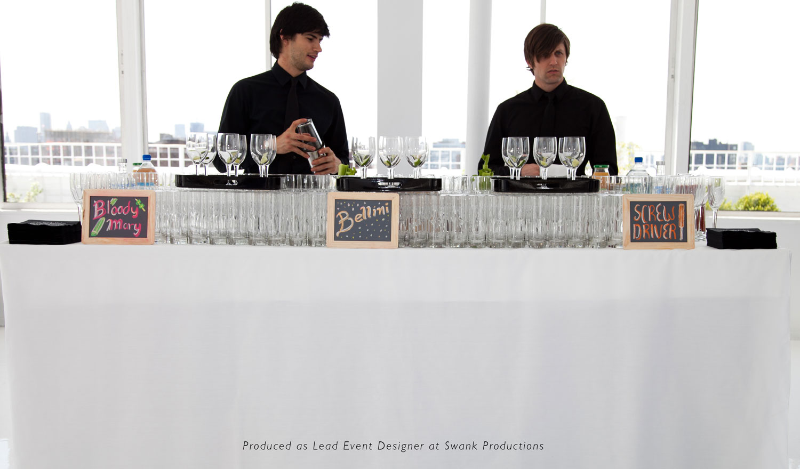
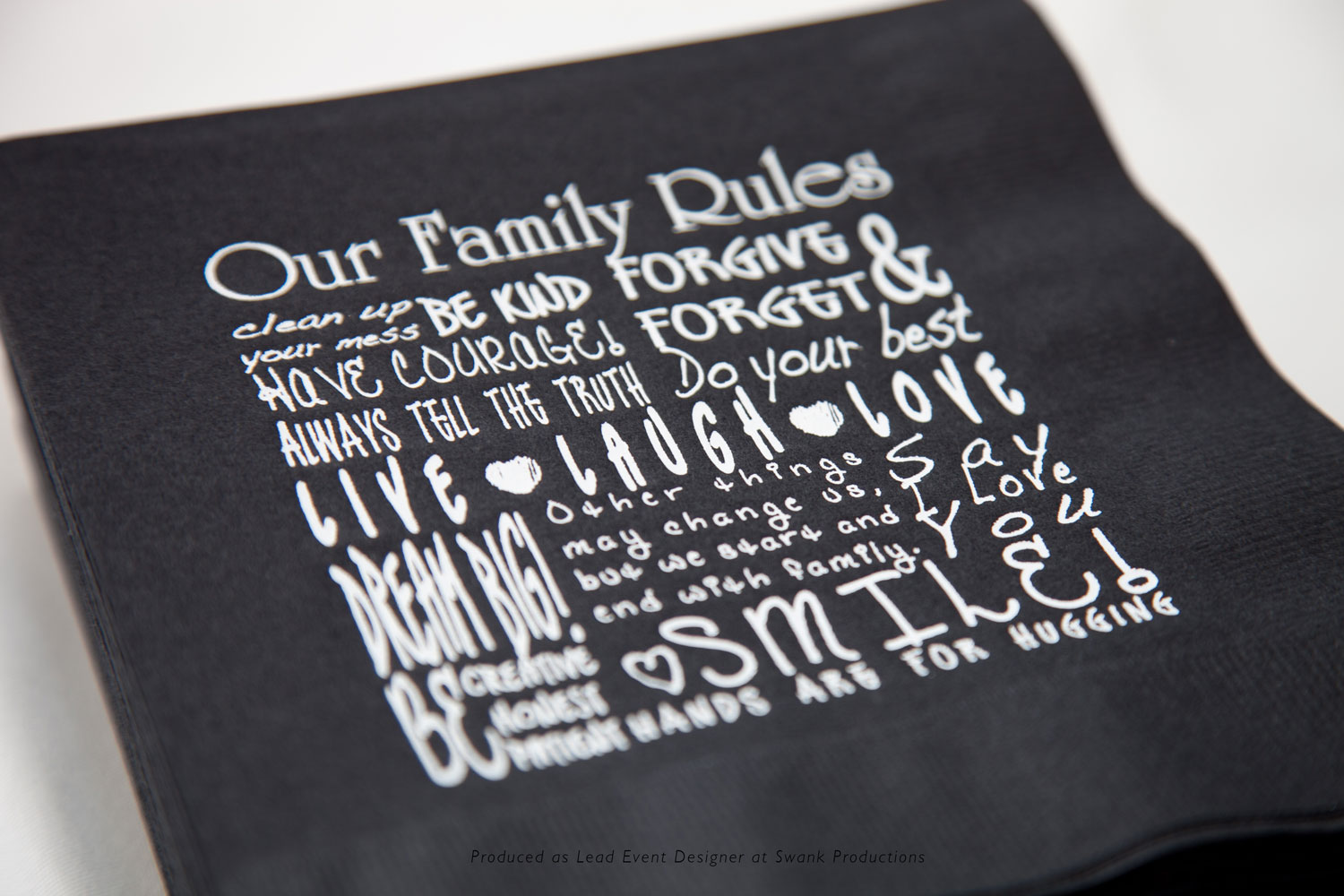
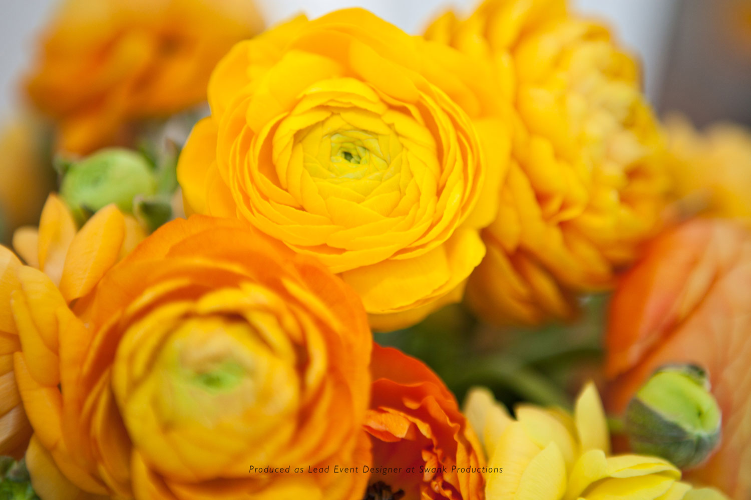
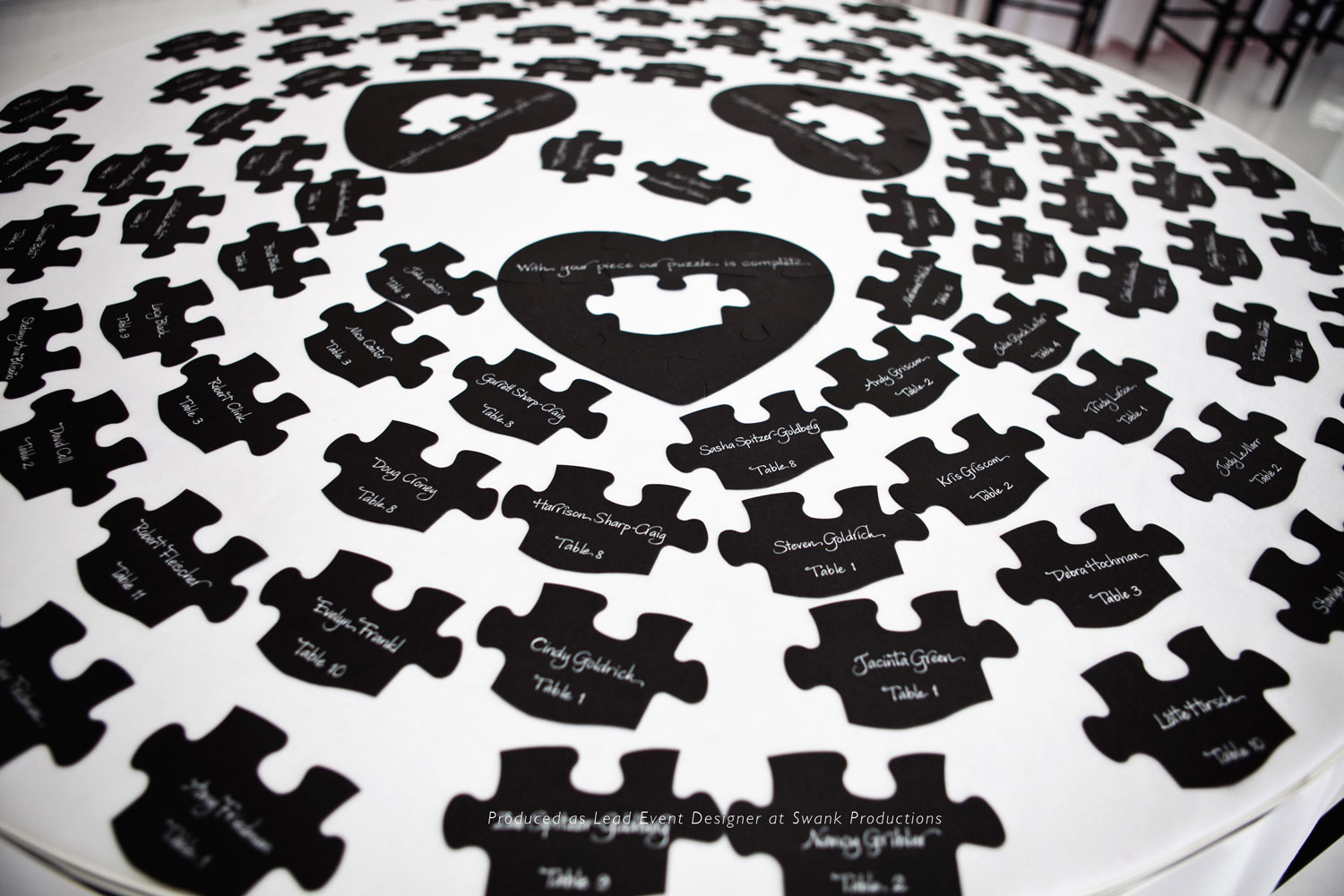
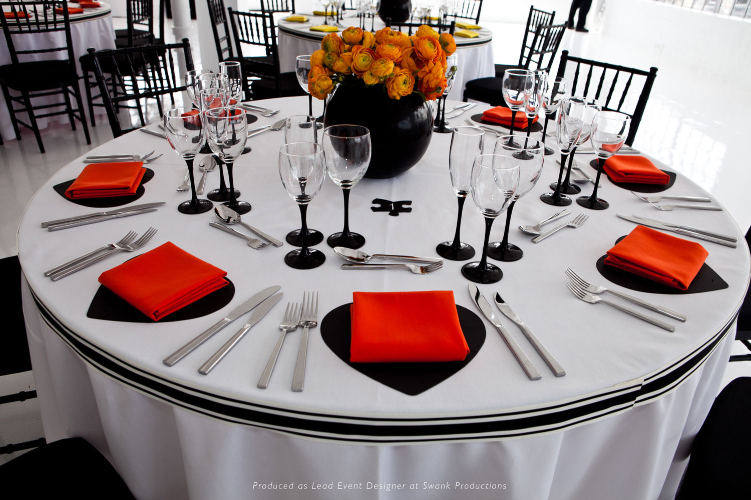
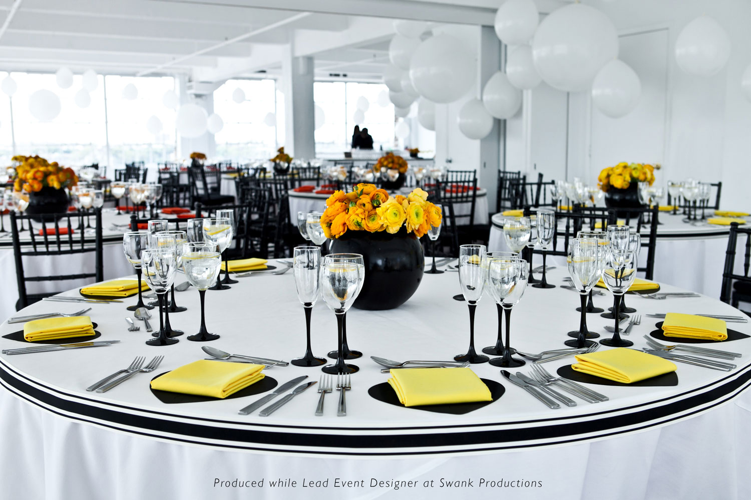
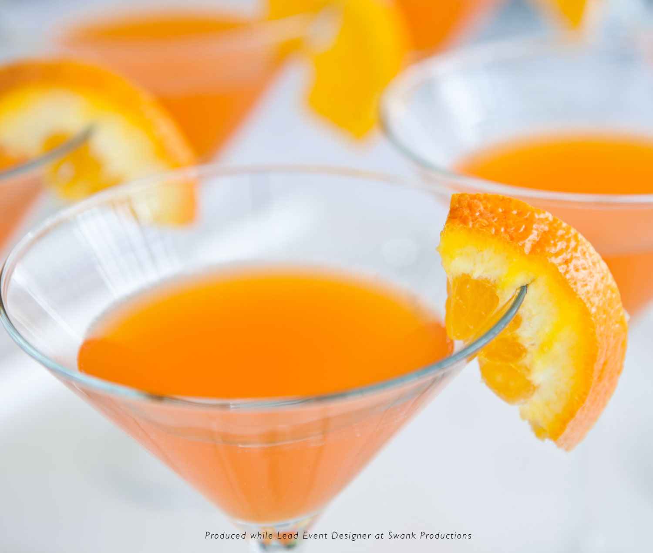
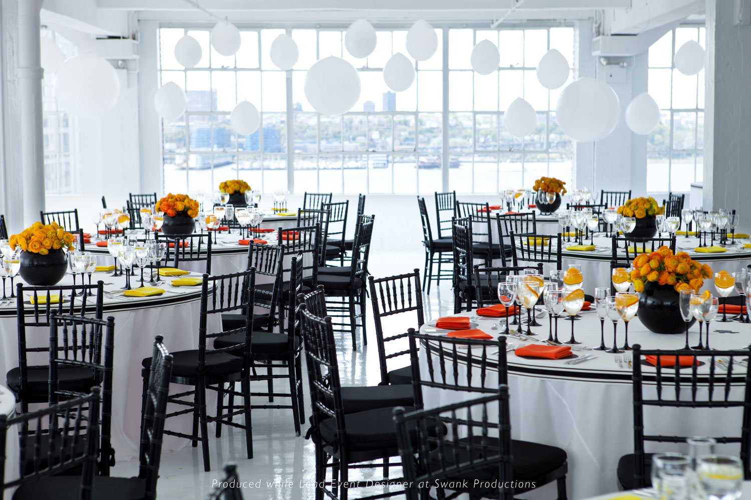
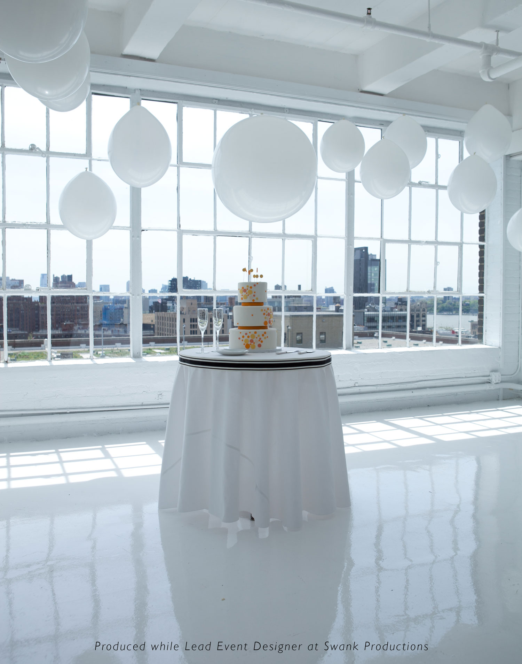
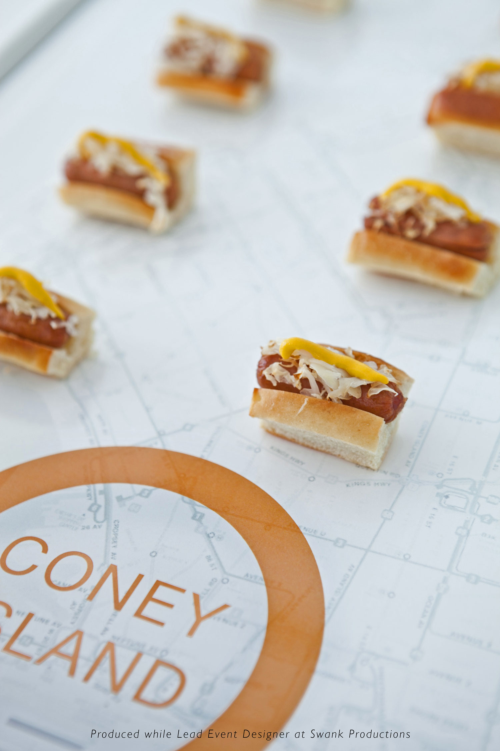
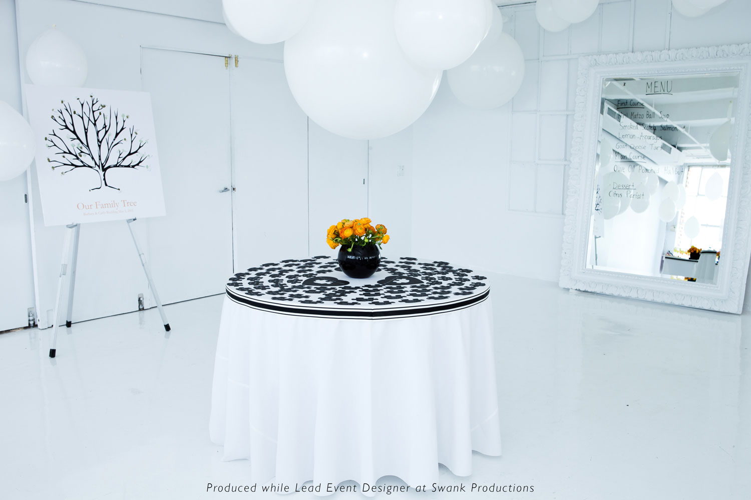
Mikonos Meets Miami
Dalin Studio produces with Swank Productions NYC, a Hamptons summer social event transforming a pool space into the sites, spaces, sounds, and tastes of the clients favorite vacation destinations.
![]()
![]()
![]()
![]()
![]()
![]()
![]()
![]()
![]()
![]()
![]()
![]()
![]()
Simon’s Jazz Age Birthday Radio Show
In New York City, Dalin Studio working with Swank Productions NYC designs
and produces a birthday night in the Jazz age. Guests arrive and encounter a speakeasy cocktail lounge complete with cuban band and bathtub gin signature cocktails. Engraved flasks are placecards for the ballroom dinner and dancing where a live 1920’s radio show with full-scale cabaret is broadcasted. Custom light fixtures add to the cinamattic quality of the seemless retro space.
![]()
![]()
![]()
![]()
![]()
![]()
![]()
![]()
![]()
![]()
![]()
![]()
![]()
![]()
![]()
![]()
![]()
![]()
![]()
![]()
![]()
![]()
![]()
![]()
![]()
Dalin Studio produces with Swank Productions NYC, a Hamptons summer social event transforming a pool space into the sites, spaces, sounds, and tastes of the clients favorite vacation destinations.
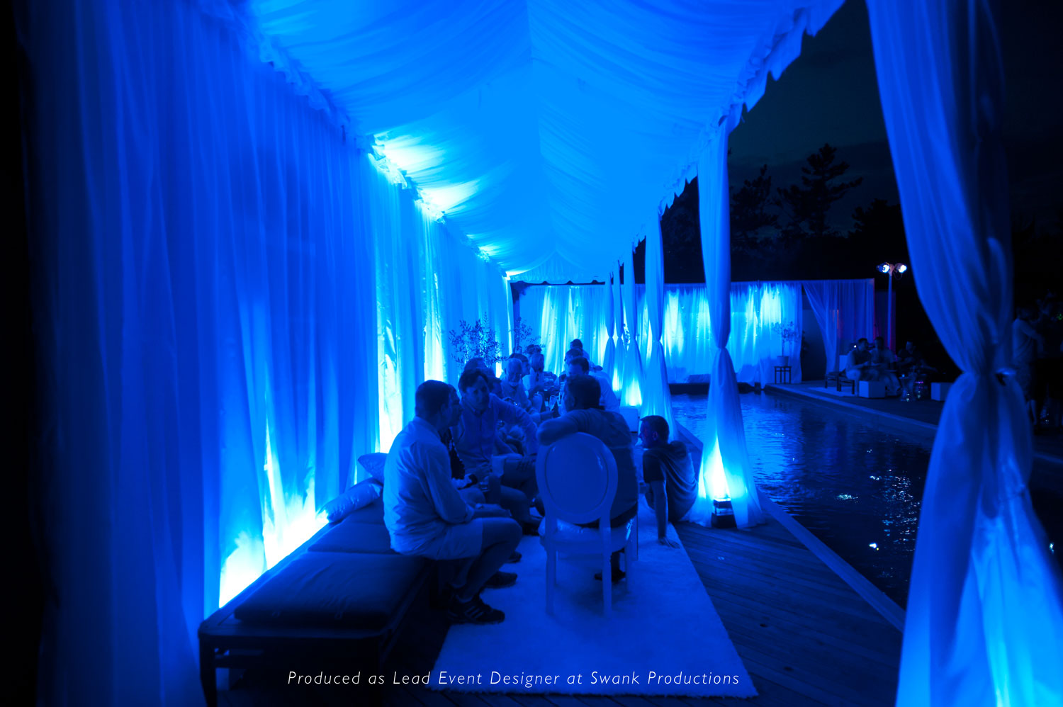


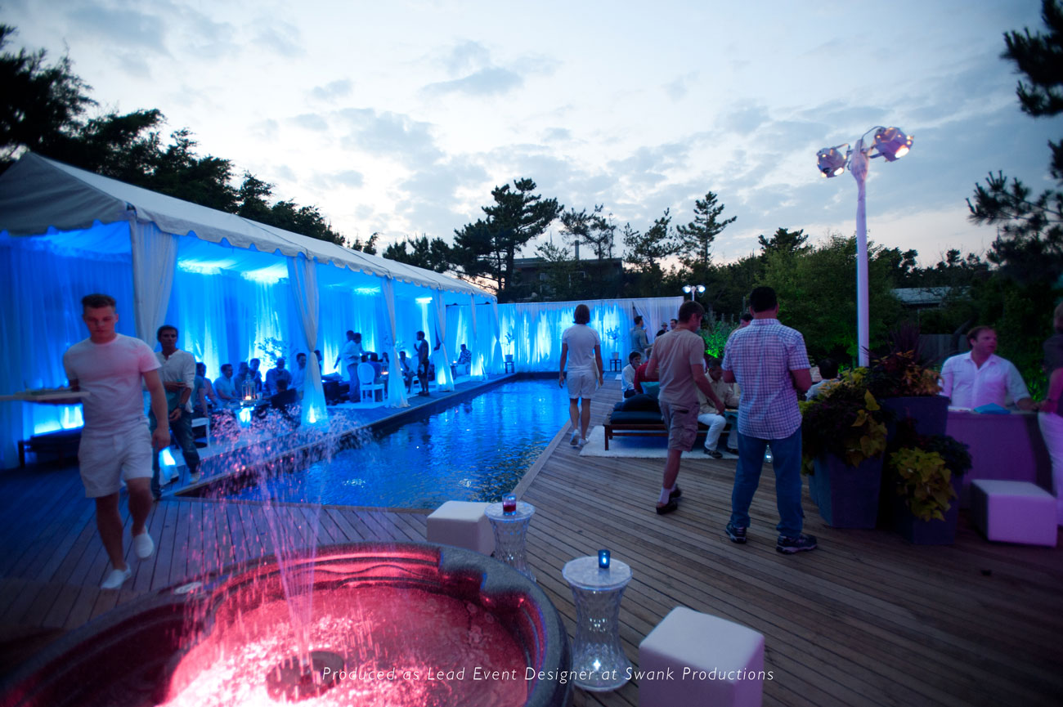


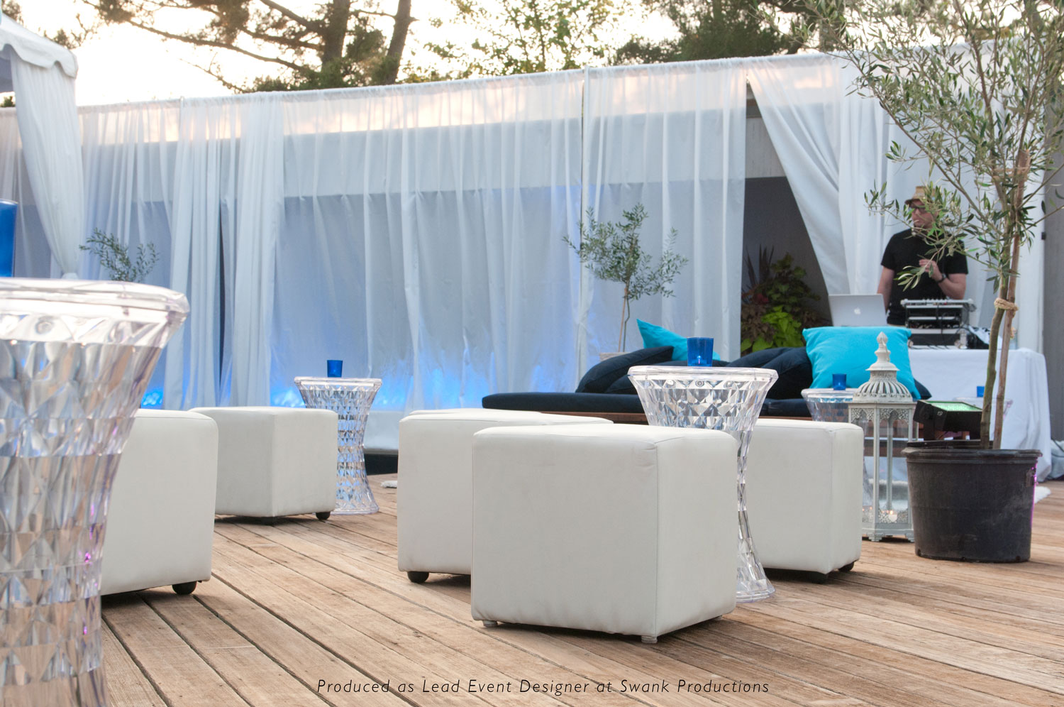


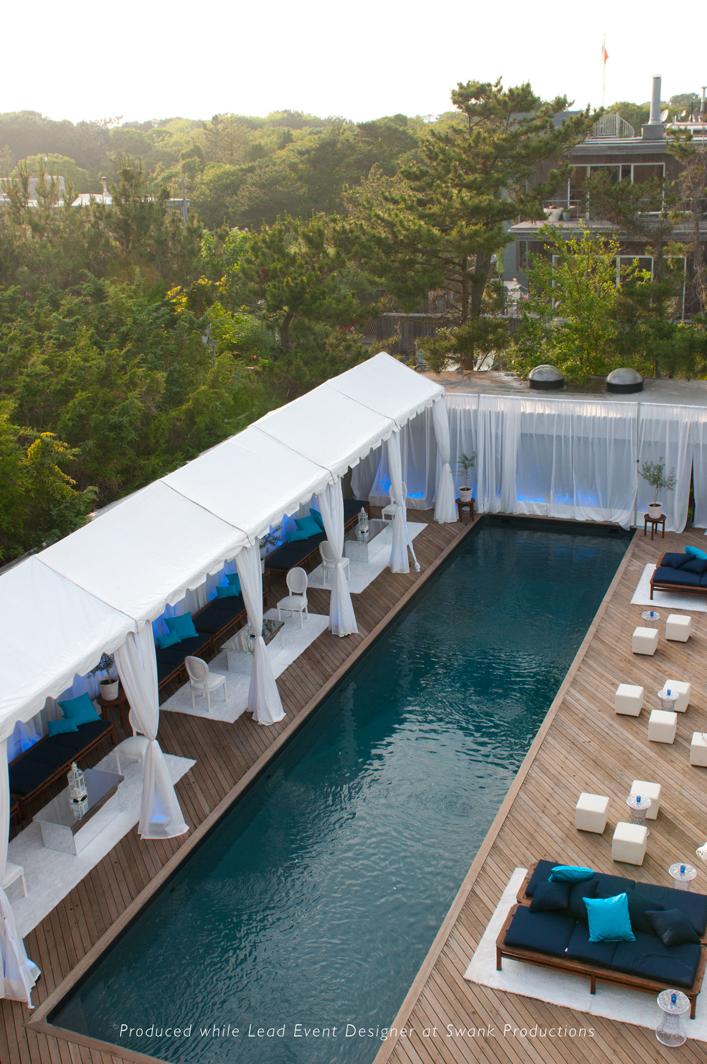
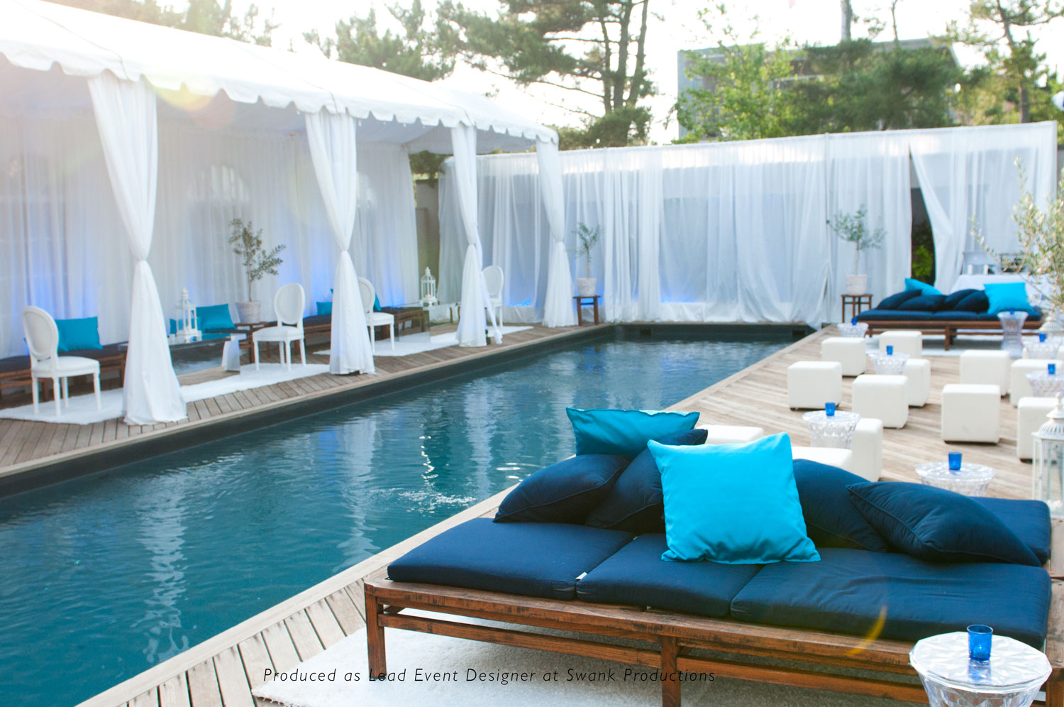


Simon’s Jazz Age Birthday Radio Show
In New York City, Dalin Studio working with Swank Productions NYC designs
and produces a birthday night in the Jazz age. Guests arrive and encounter a speakeasy cocktail lounge complete with cuban band and bathtub gin signature cocktails. Engraved flasks are placecards for the ballroom dinner and dancing where a live 1920’s radio show with full-scale cabaret is broadcasted. Custom light fixtures add to the cinamattic quality of the seemless retro space.
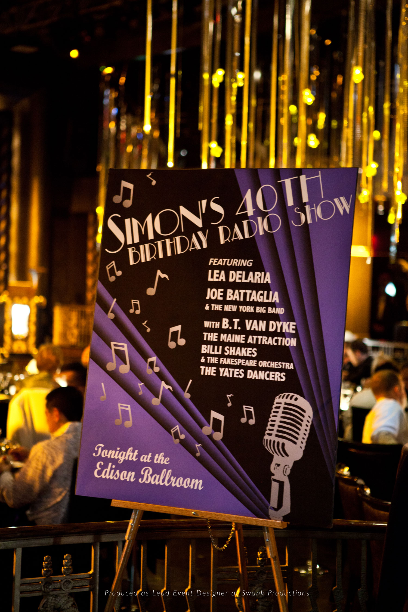
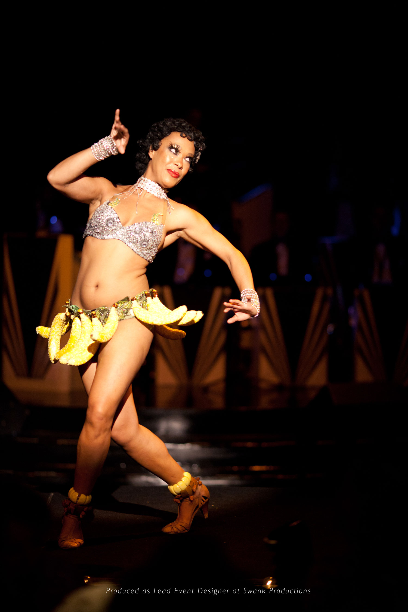
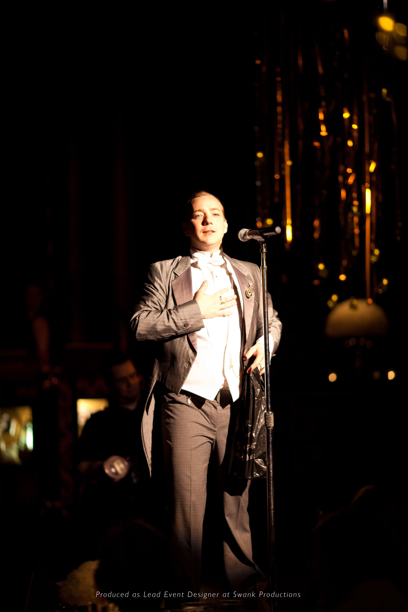
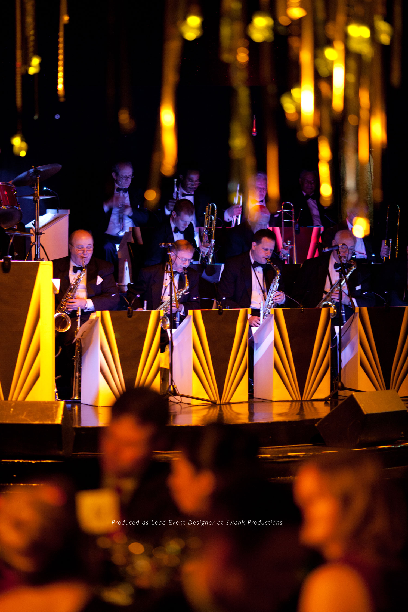


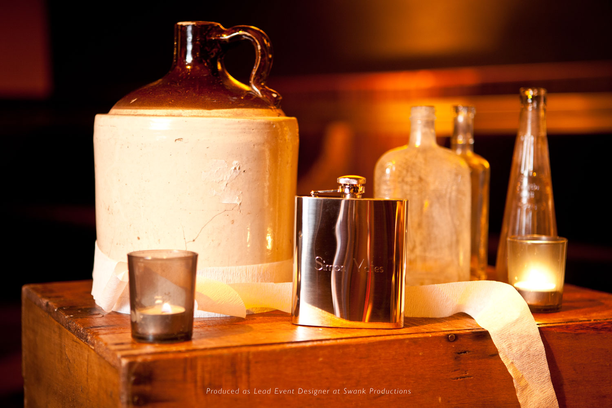
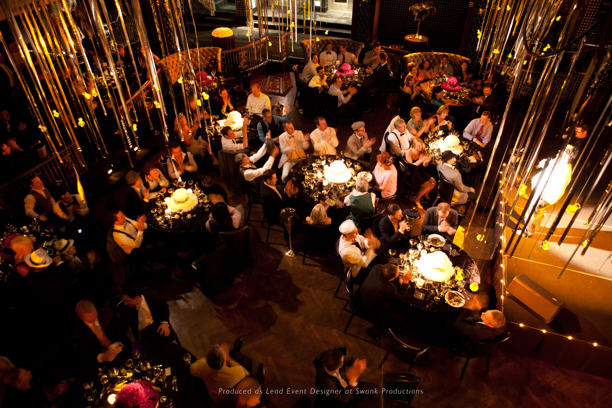
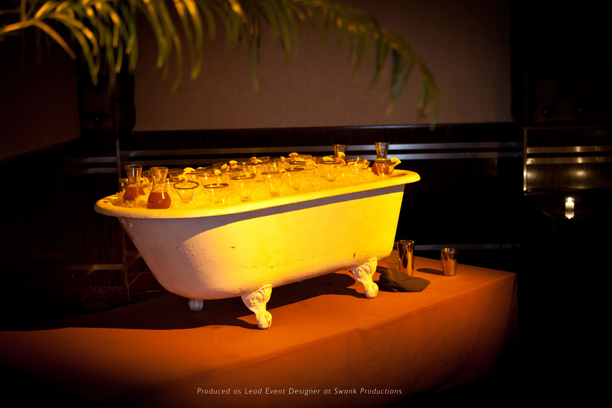
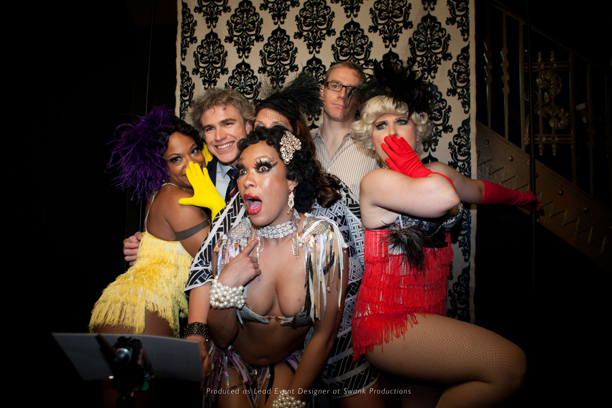

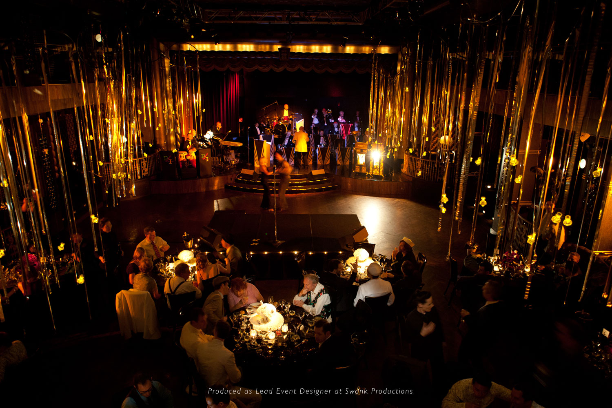
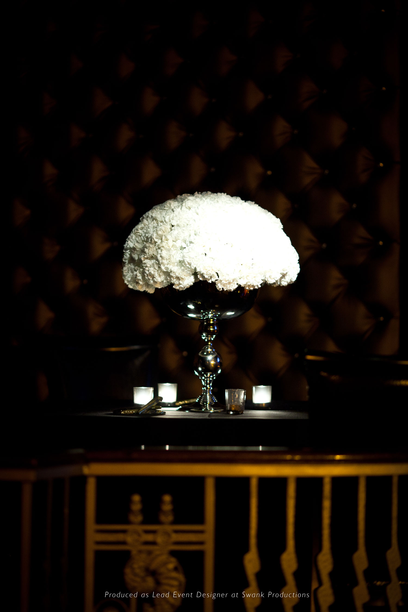

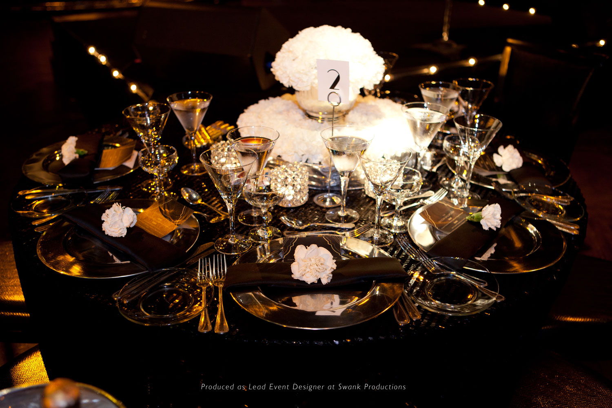


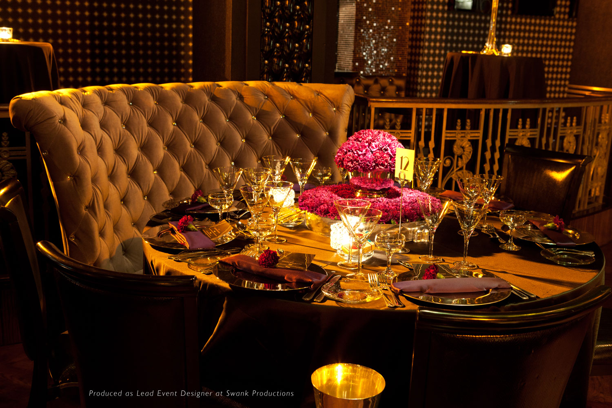
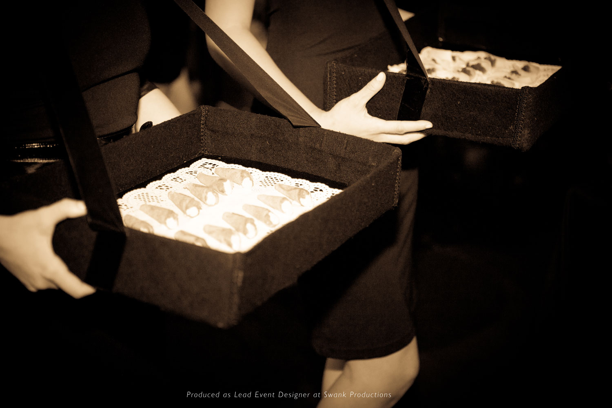
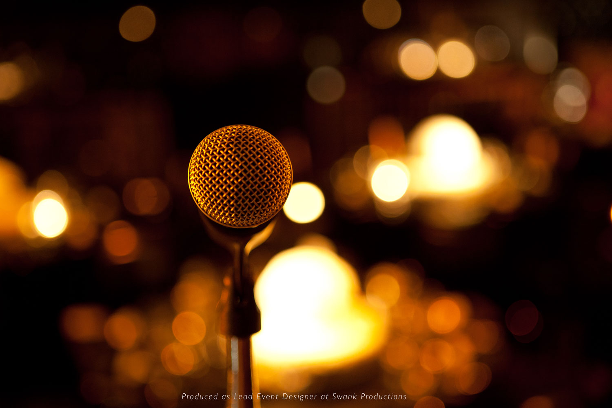
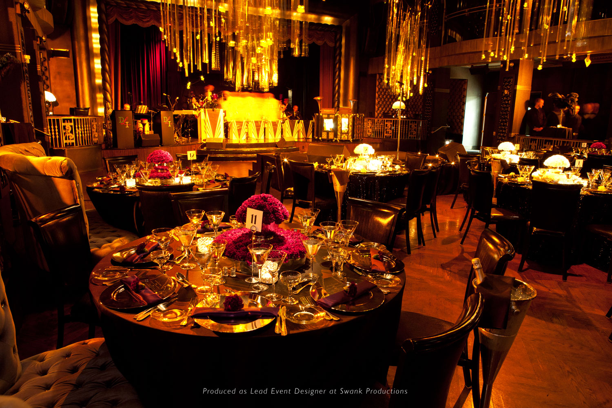




I’m Late For a Very Important Date
In New York, Dalin Studio working with Swank Production NYC, takes you into the rabbit hole for this “Alice in Wonderland” Themed event. The story is recreated with book aspects. The rabbit hole greets guests into, ther coctail area with slogans from the book. The rose queens court dining area is complete with playing cards. The tea party buffet and chess game dance floor are surrounded by little destails such as the large chess pieces and victorian decor.
![]()
![]()
![]()
![]()
![]()
![]()
![]()
![]()
![]()
![]()
![]()
![]()
![]()
Welcome to Candyland
Private childrens holiday event for Manhattan firm, “Candyland” themed gingerbread decorating event.
![]()
![]()
![]()
![]()
![]()
![]()
![]()
In New York, Dalin Studio working with Swank Production NYC, takes you into the rabbit hole for this “Alice in Wonderland” Themed event. The story is recreated with book aspects. The rabbit hole greets guests into, ther coctail area with slogans from the book. The rose queens court dining area is complete with playing cards. The tea party buffet and chess game dance floor are surrounded by little destails such as the large chess pieces and victorian decor.


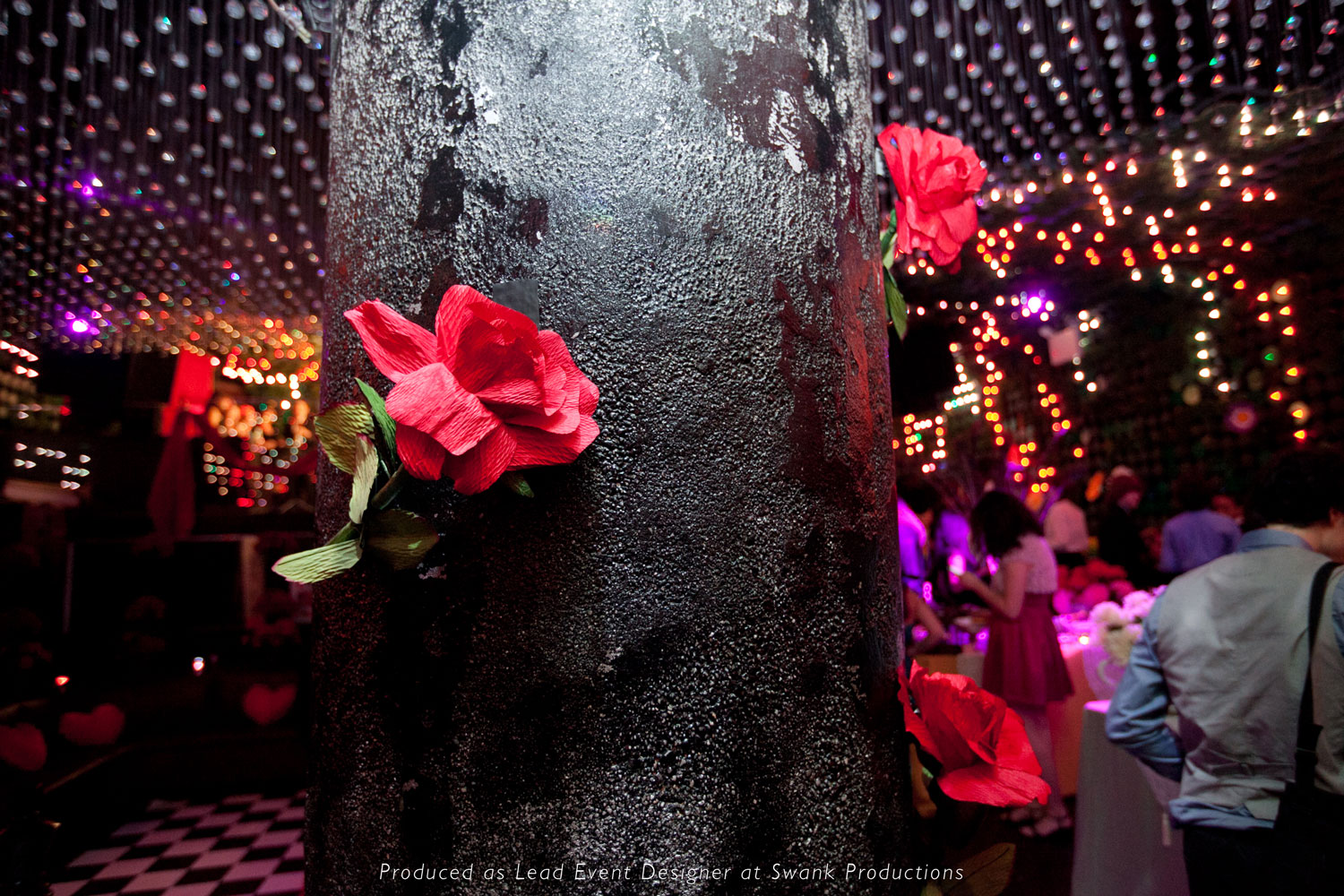





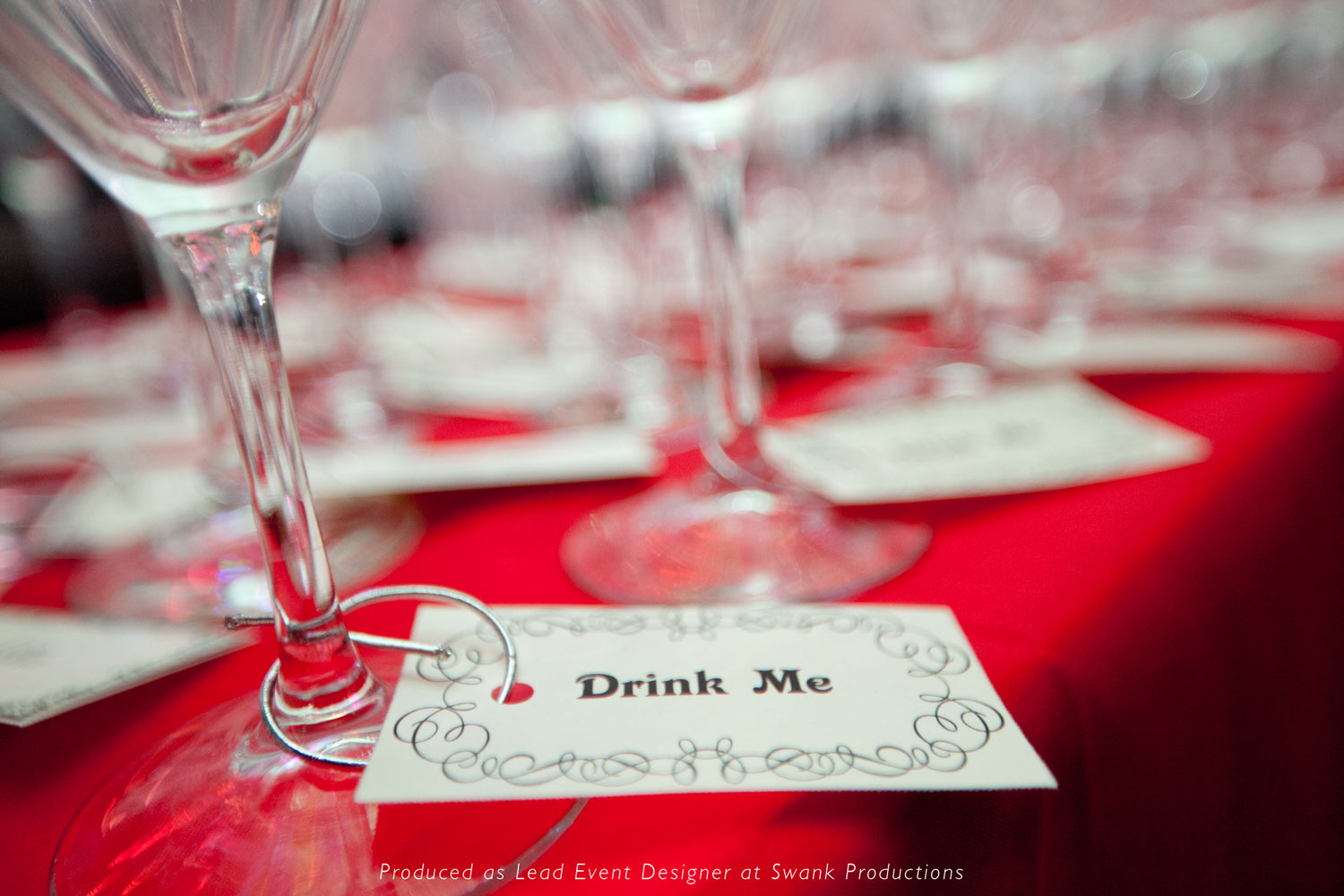
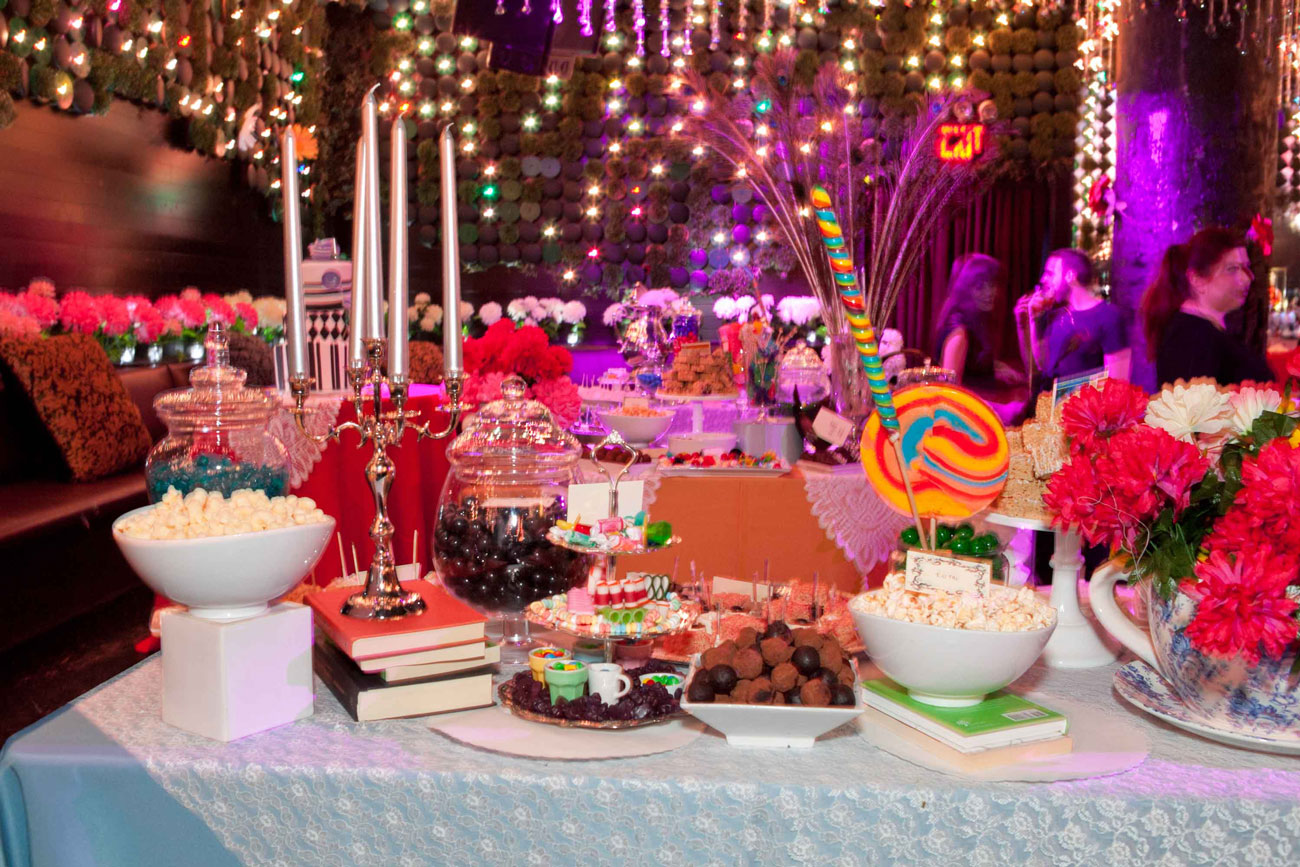



Welcome to Candyland
Private childrens holiday event for Manhattan firm, “Candyland” themed gingerbread decorating event.

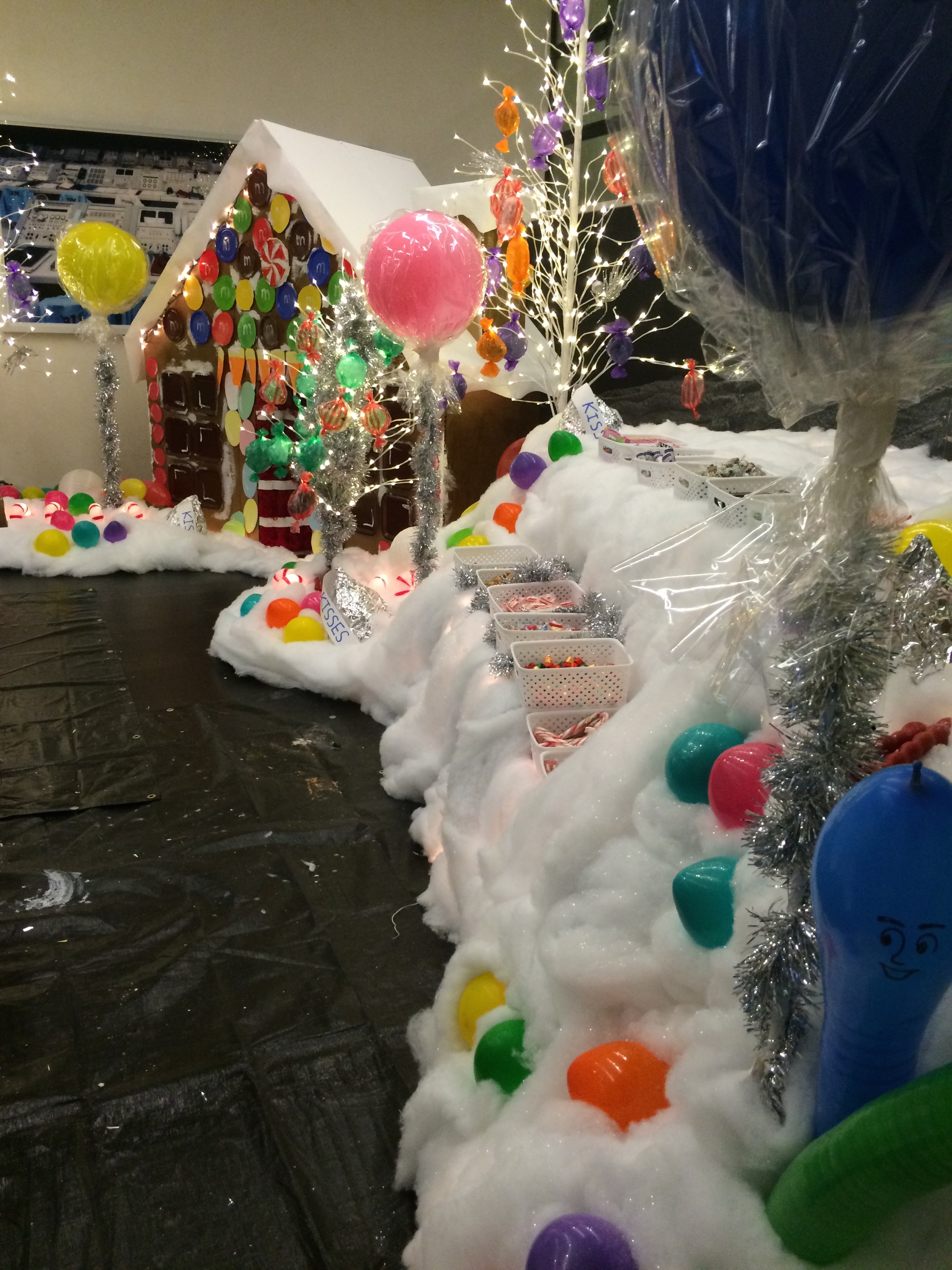

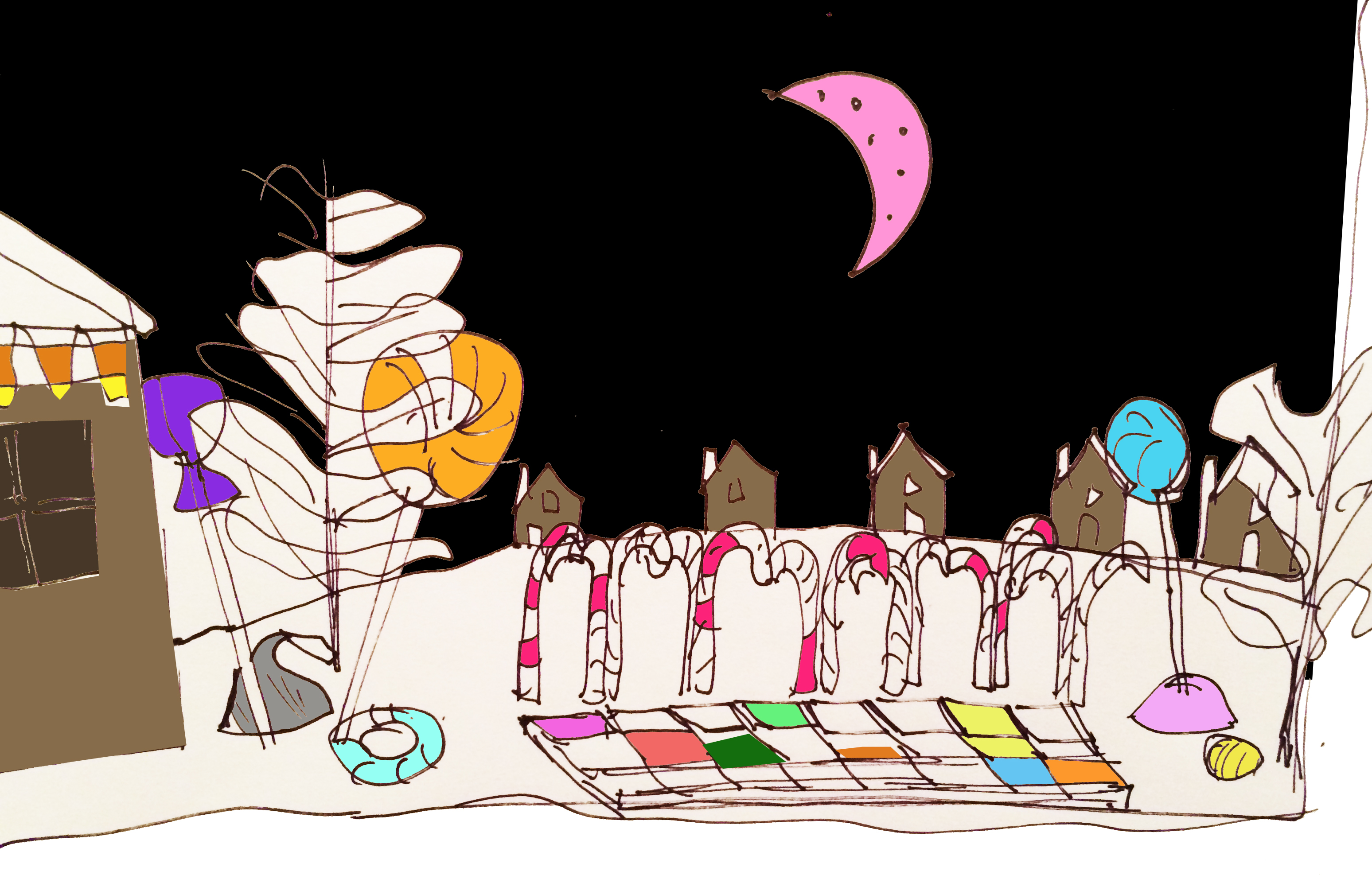
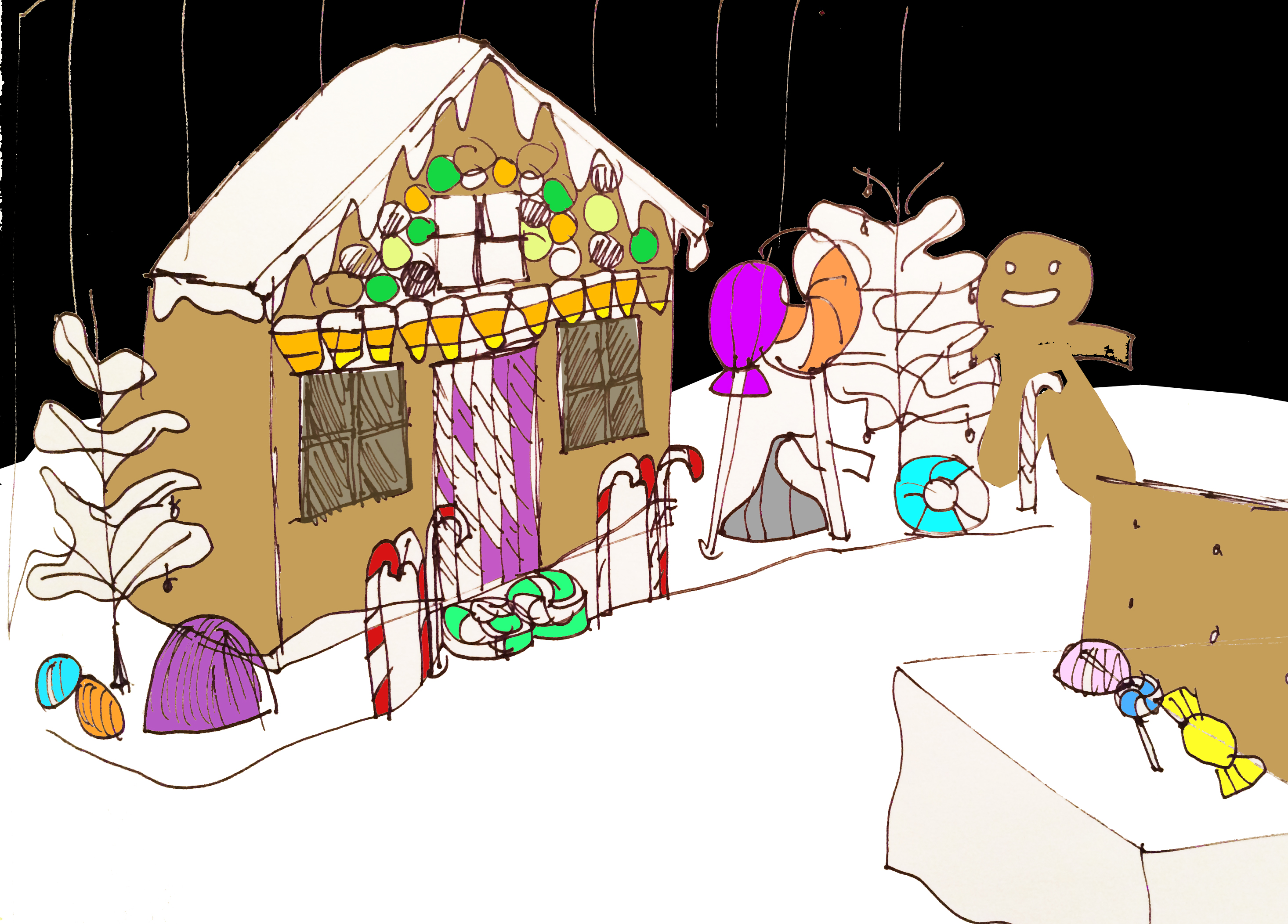
INTERIORS AND
LANDSCAPES
tailor made transformations
(CURRENT) First Floor Renovation
Currently renovating the entertainment area in a classic mid-century colonial 4 bedroom home. The new design will create a kitchen/dining room by combining exisiting dining and cooking areas adding a walk-in pantry. The new form will also act as a storage hub with surrounding cabinetry and division between the new kitchen and the existing lounge. The new space will provide a timeless yet modern suite of efficient spaces with a sensual palette of earthy materials.
RENDERED AFTER
![]()
![]()
![]()
![]()
![]()
![]()
![]()
![]()
![]()
![]()
![]()
![]()
![]()
![]()
![]()
![]()
![]()
![]()
![]()
BEFORE
![]()
![]()
![]()
Los Feliz Landscape
Dalin Studio, working with Plot Design LA provides rendering and design direction, as well as plant order for a renovation of a terraced pool and garden design. This particular plan focused on maximazing zones of shade and light and the playfulness of the site. The design created and outdoor shower, a terraced garden with draught resistant greenery and resurfacing the pool creating new seating areas.
RENDERS
![]()
![]()
![]()
![]()
![]()
![]()
POST INSTALL HARDSCAPE AND PLANTINGS
![]()
![]()
![]()
![]()
![]()
![]()
![]()
![]()
Venice Landscapes
Dalin Studio, working with Accomplice Design in Los Angeles provides planning and design direction, as well as plant order for sustainably green programs on local properties. This particular plan focused on draught resistnace utilizing a lawn alternative.
![]()
![]()
![]()
![]()
![]()
![]()
![]()
![]()
![]()
![]()
Various Landscapes
Dalin Studio, working with Accomplice Design in Los Angeles provides planning and design direction for sustainable green programs on local properties.
Currently renovating the entertainment area in a classic mid-century colonial 4 bedroom home. The new design will create a kitchen/dining room by combining exisiting dining and cooking areas adding a walk-in pantry. The new form will also act as a storage hub with surrounding cabinetry and division between the new kitchen and the existing lounge. The new space will provide a timeless yet modern suite of efficient spaces with a sensual palette of earthy materials.
RENDERED AFTER
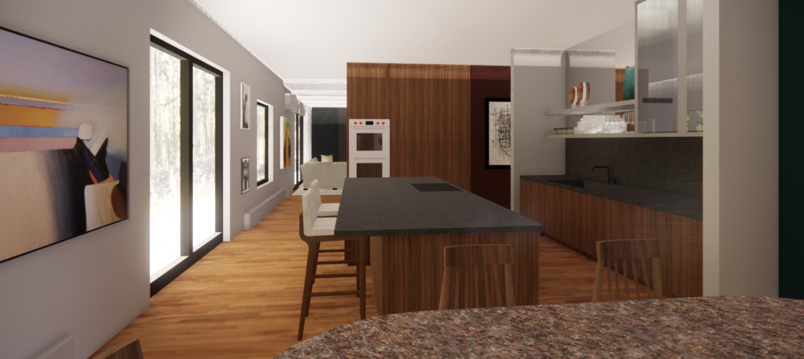

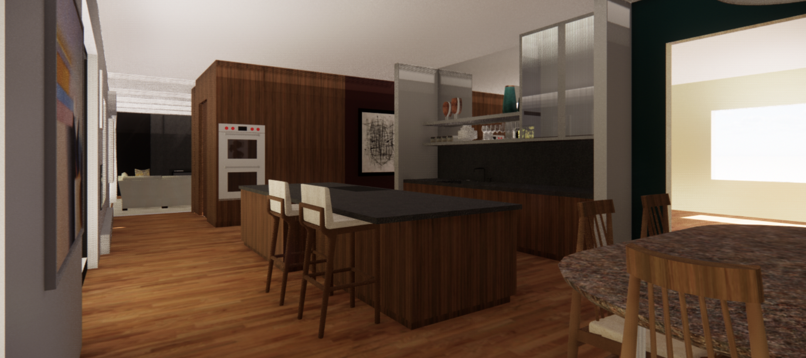
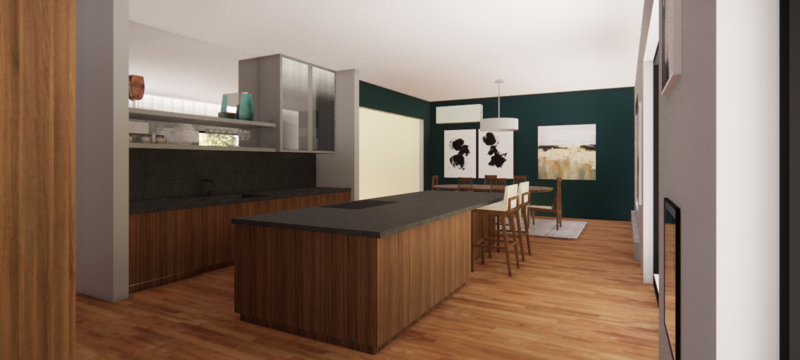
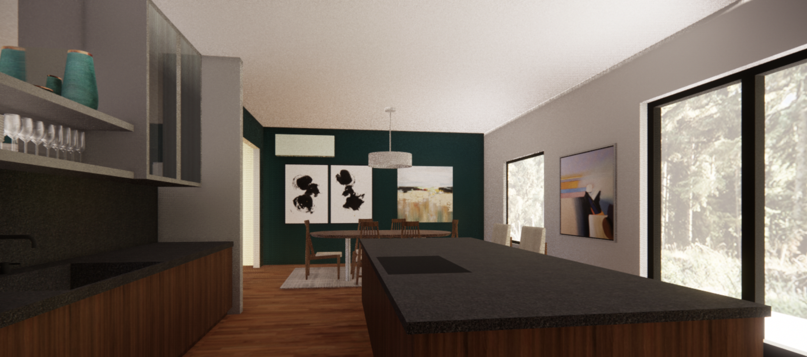
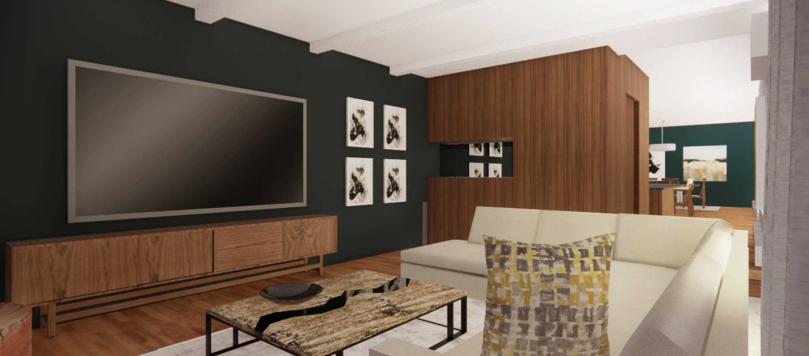
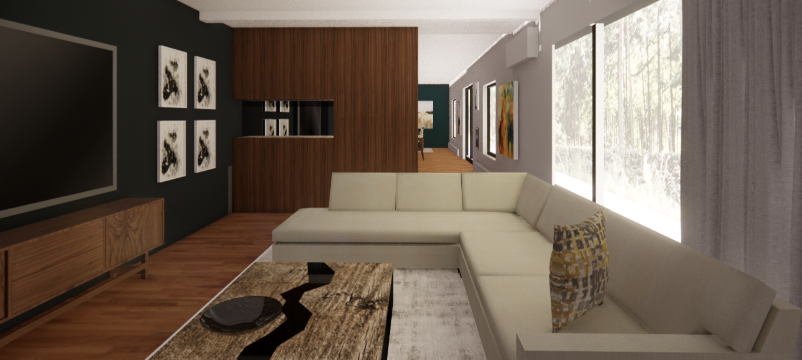


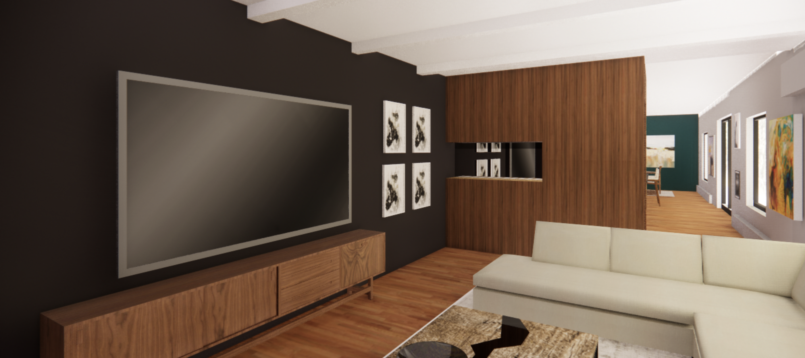
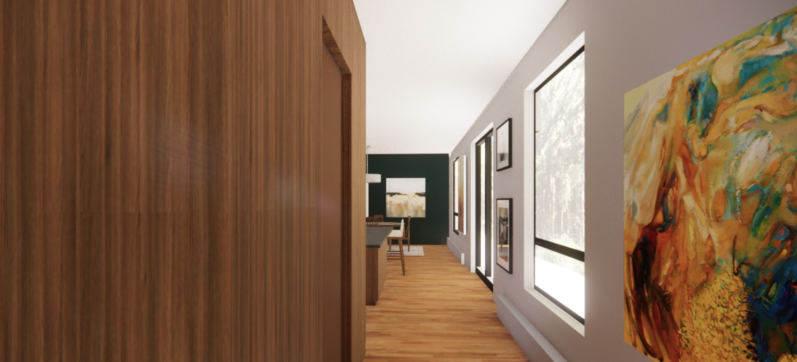

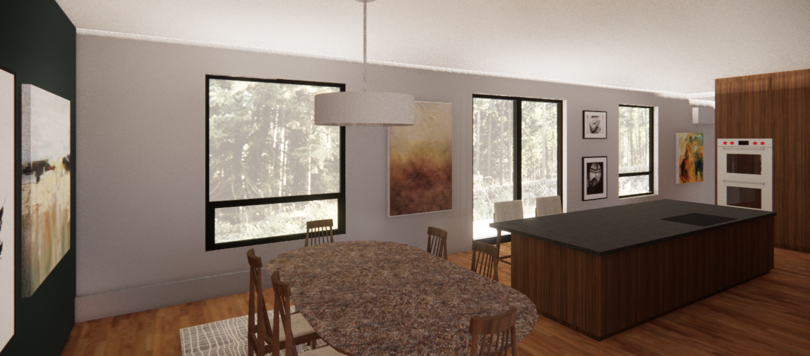
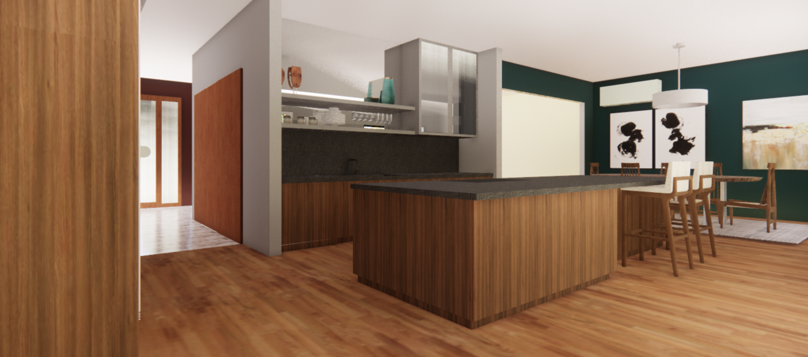
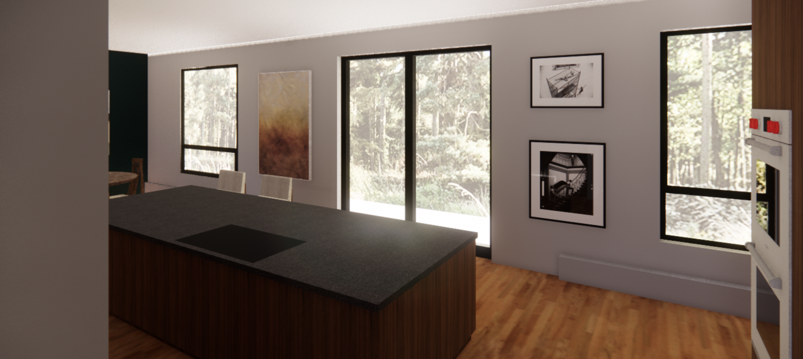
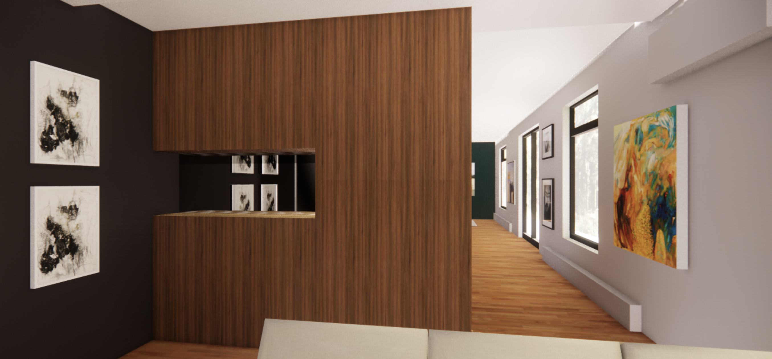
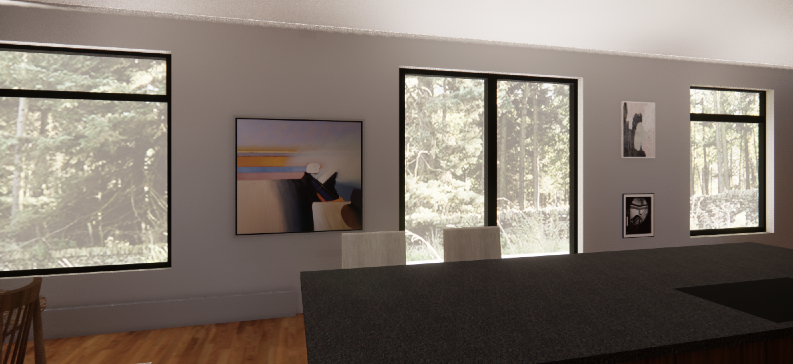


BEFORE

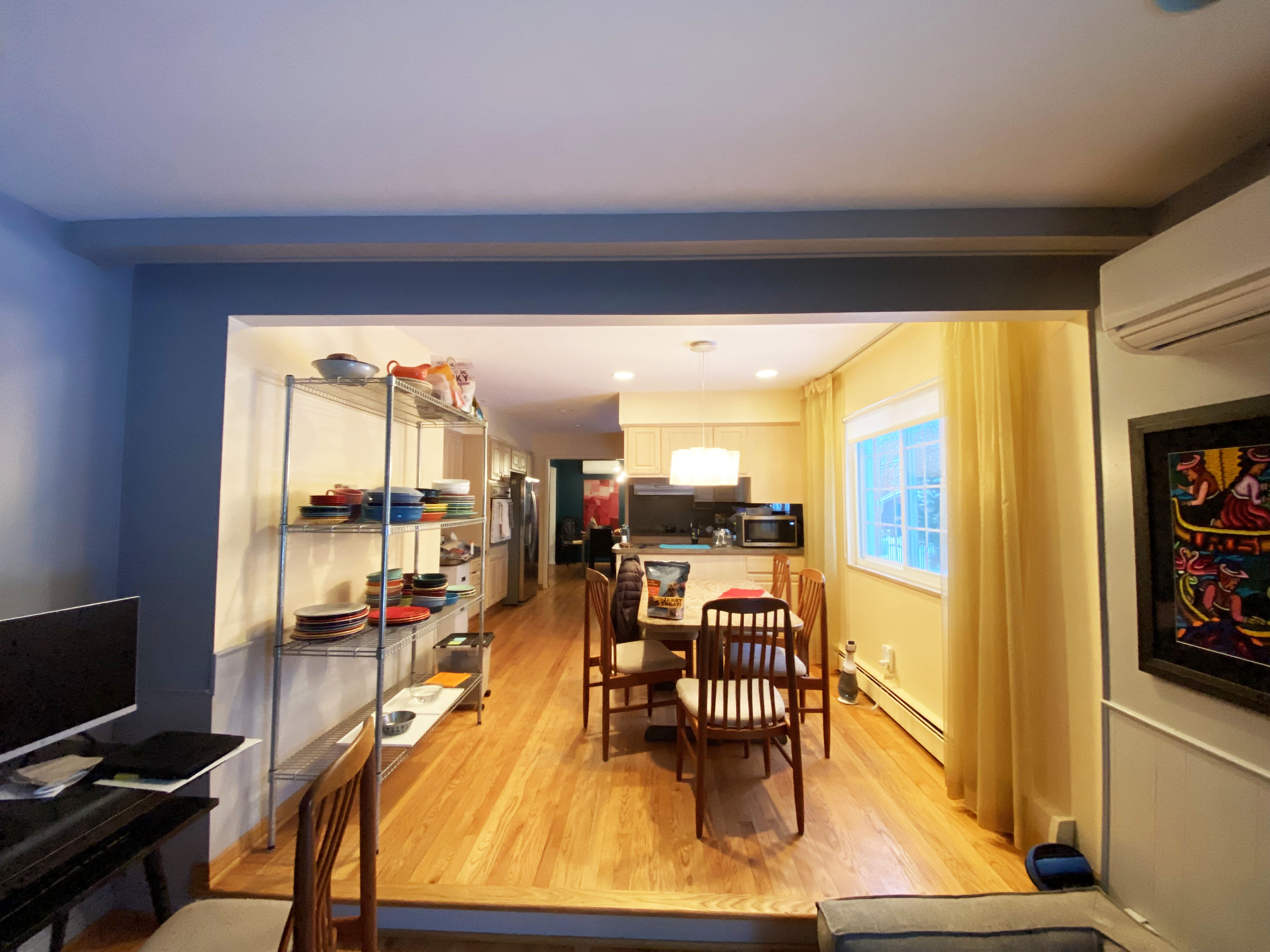
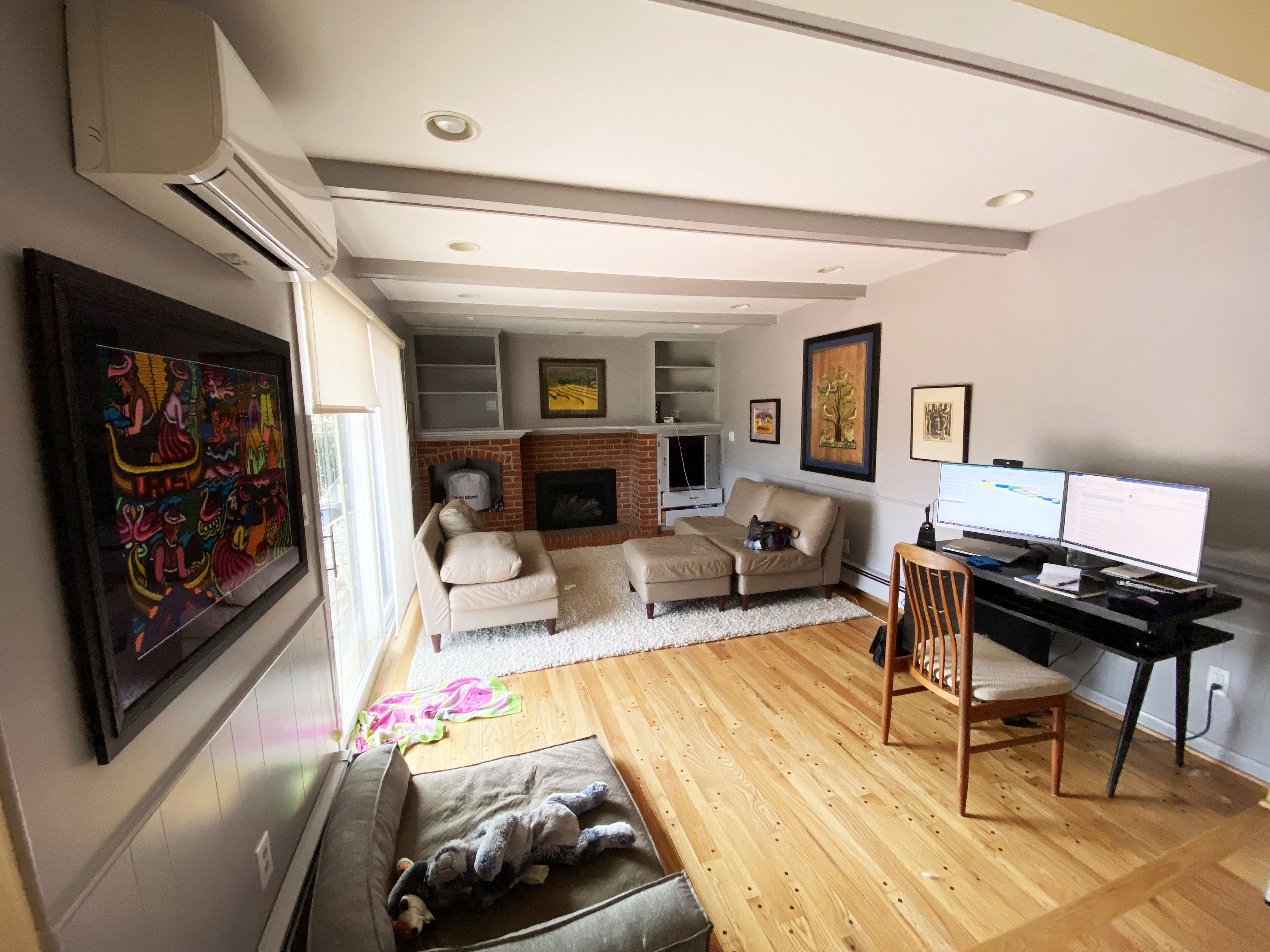
Los Feliz Landscape
Dalin Studio, working with Plot Design LA provides rendering and design direction, as well as plant order for a renovation of a terraced pool and garden design. This particular plan focused on maximazing zones of shade and light and the playfulness of the site. The design created and outdoor shower, a terraced garden with draught resistant greenery and resurfacing the pool creating new seating areas.
RENDERS

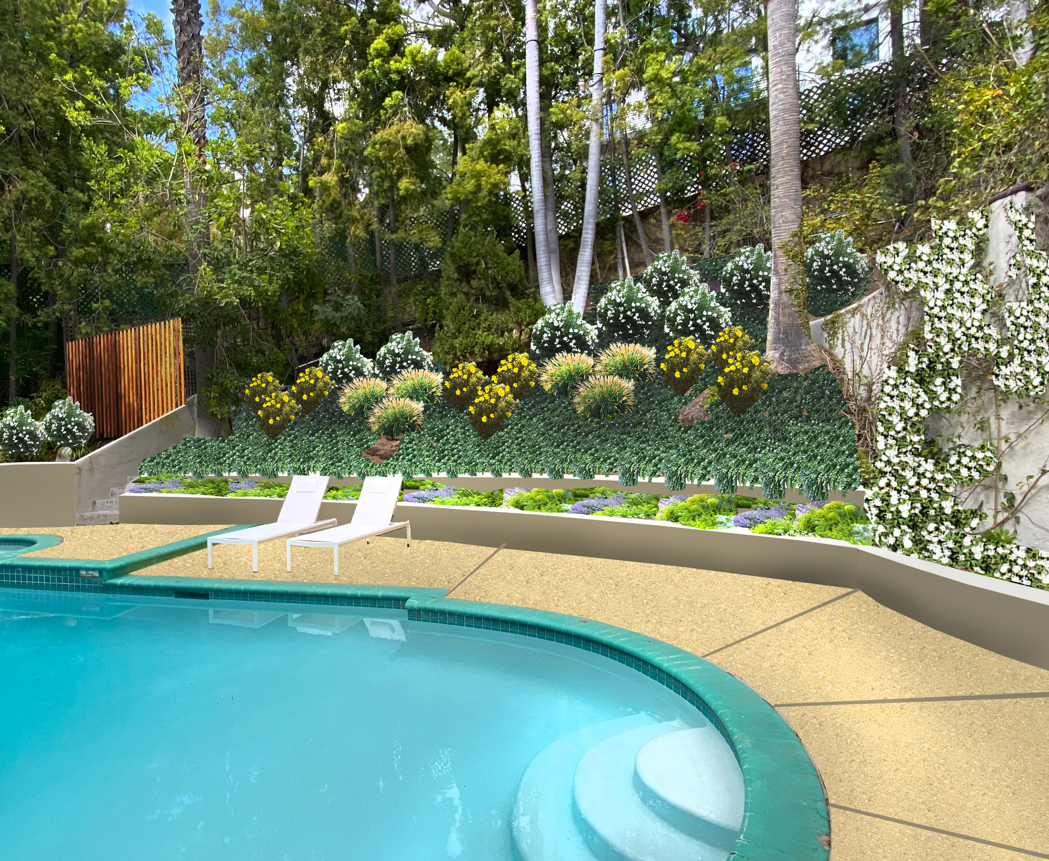
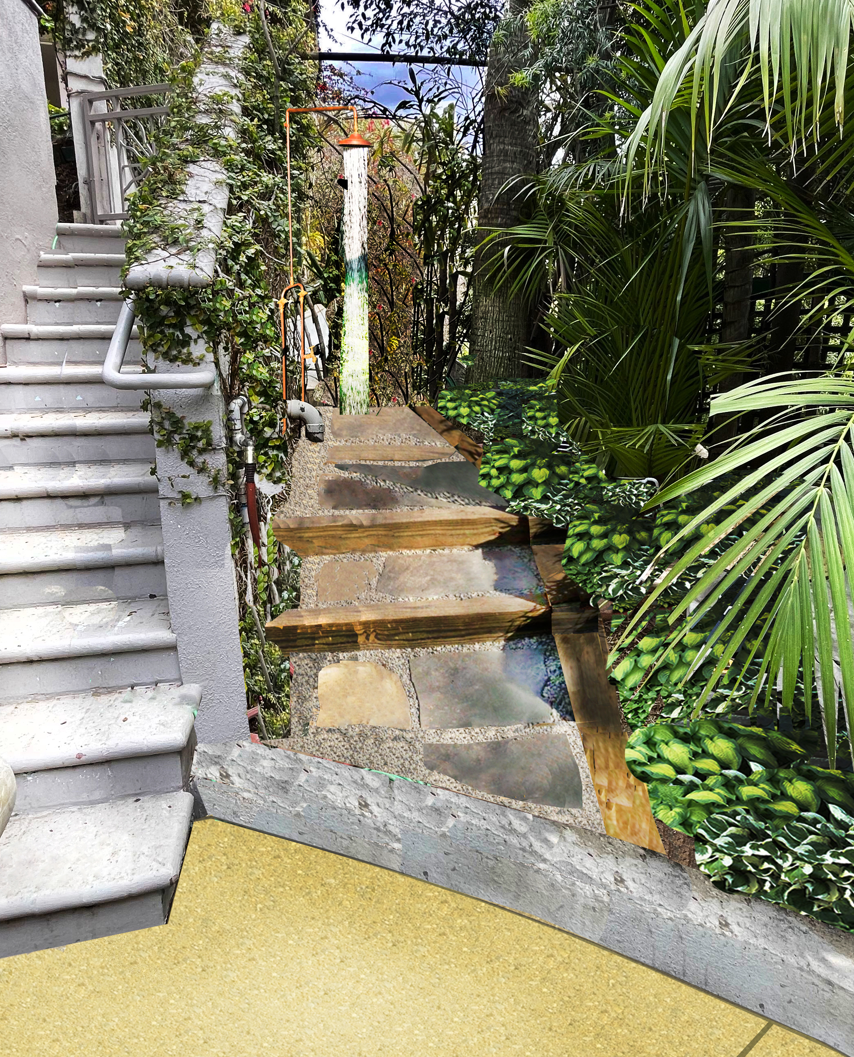

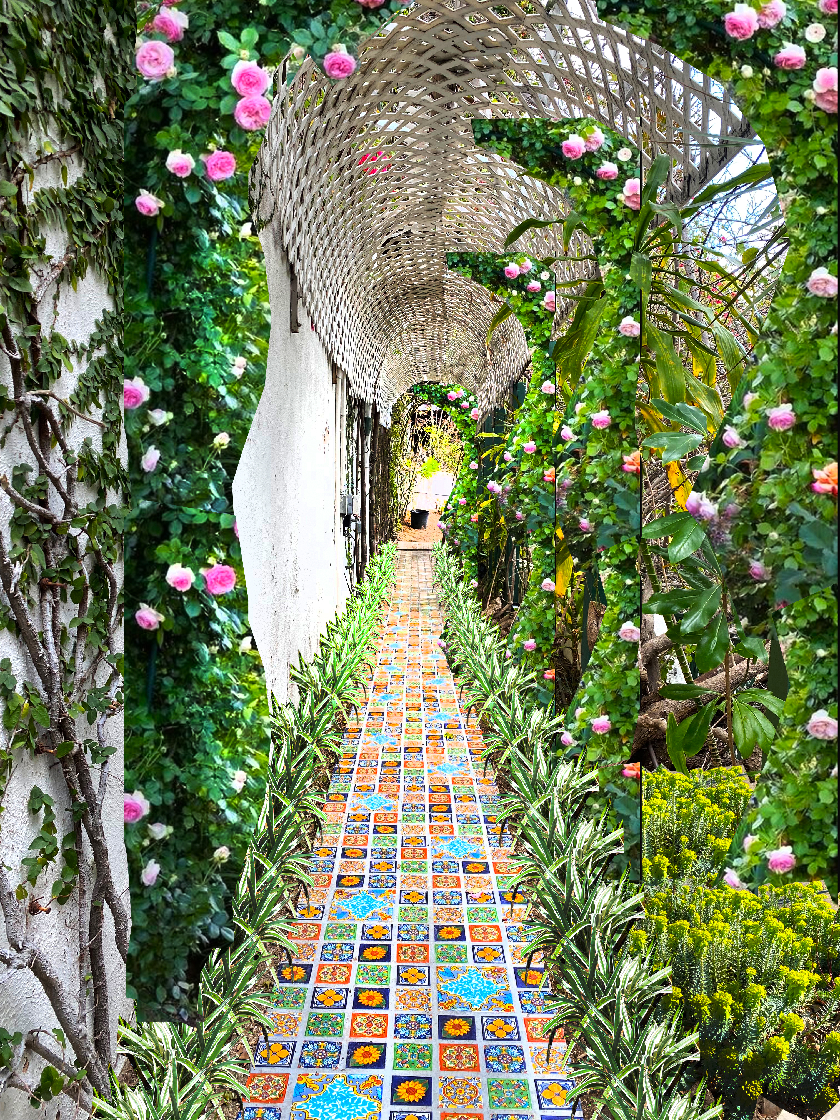
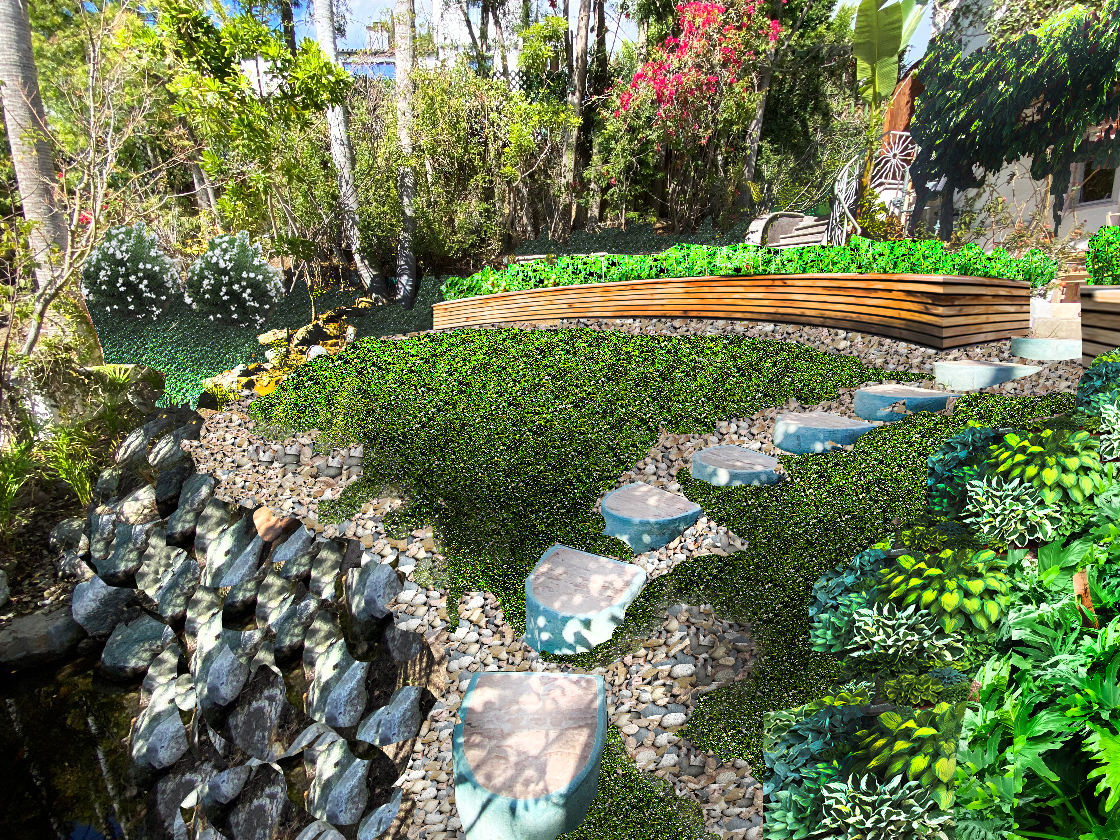
POST INSTALL HARDSCAPE AND PLANTINGS

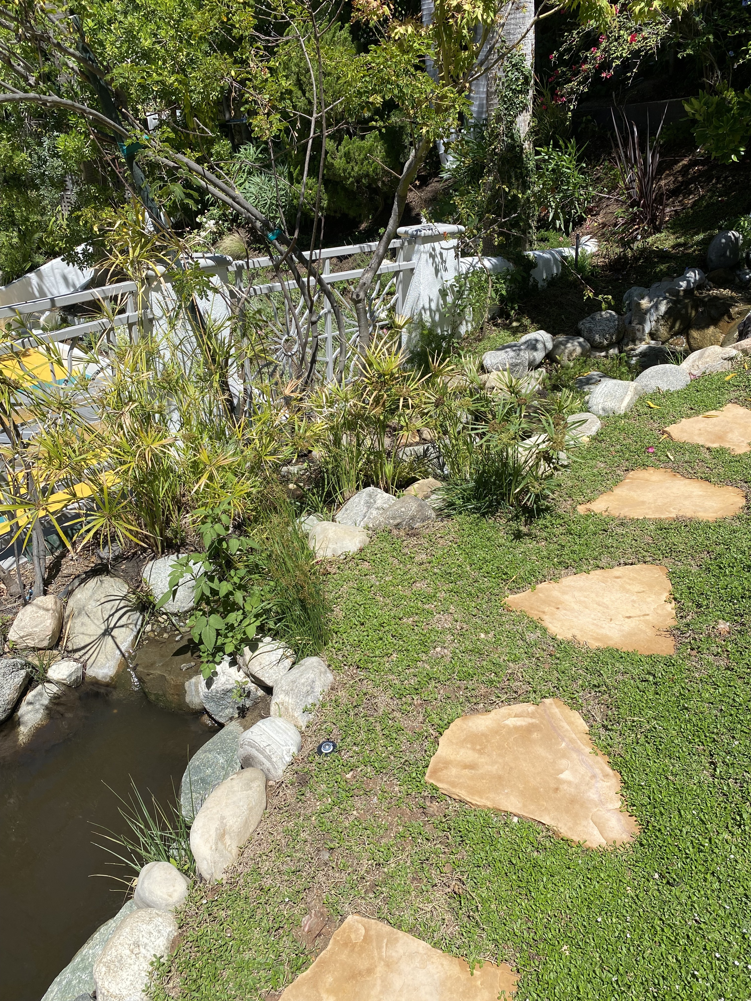
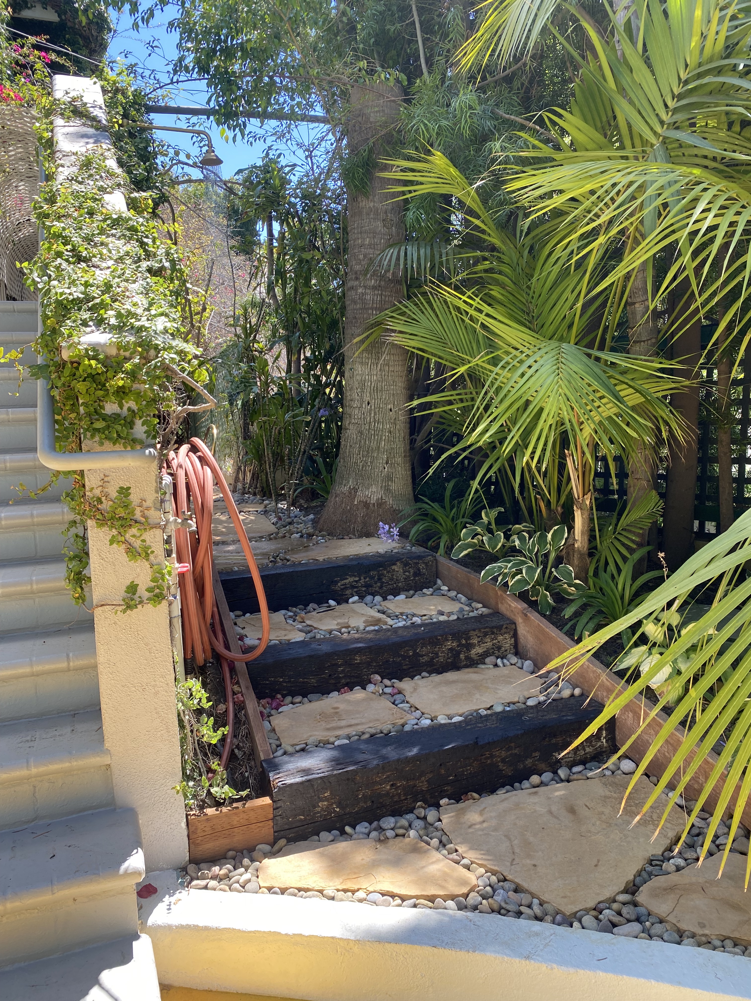
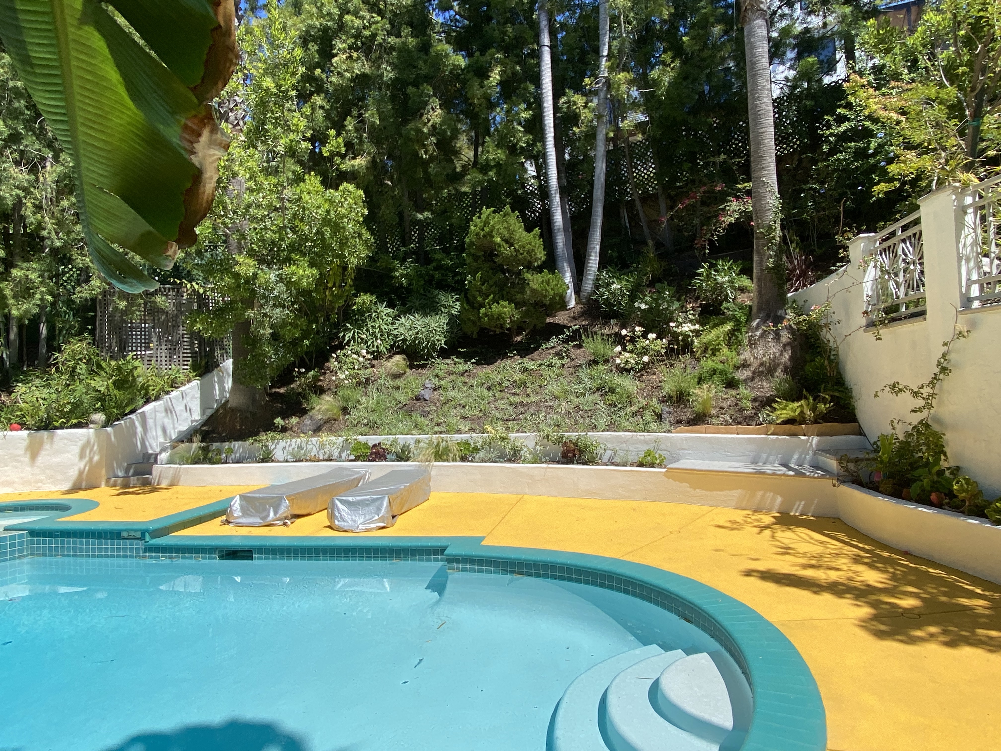

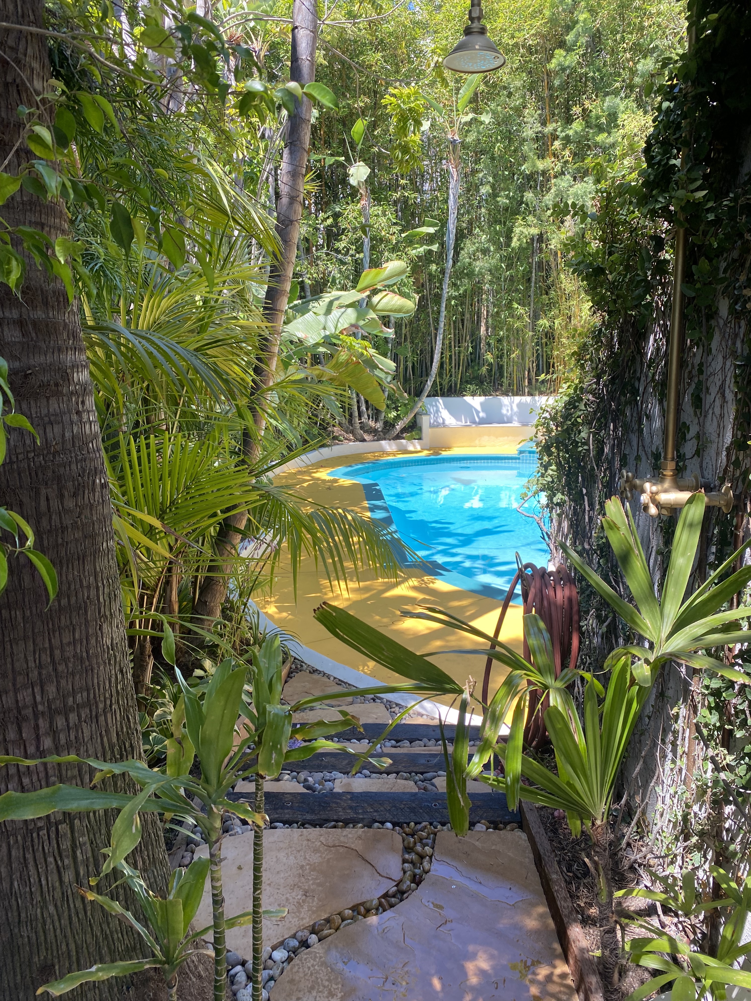
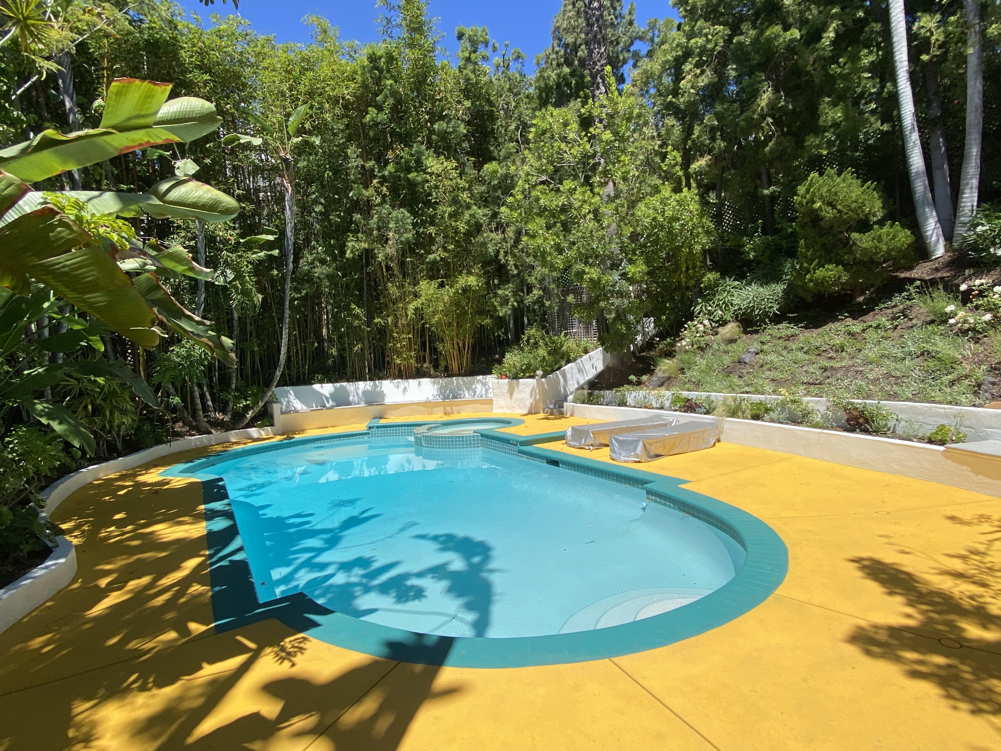

Venice Landscapes
Dalin Studio, working with Accomplice Design in Los Angeles provides planning and design direction, as well as plant order for sustainably green programs on local properties. This particular plan focused on draught resistnace utilizing a lawn alternative.
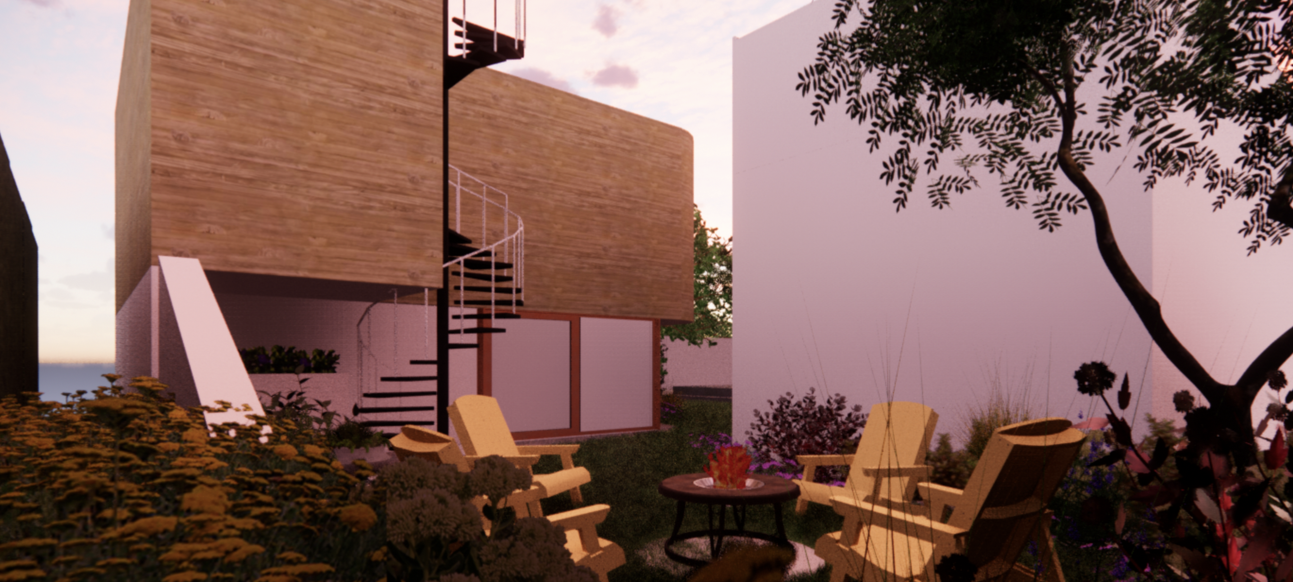
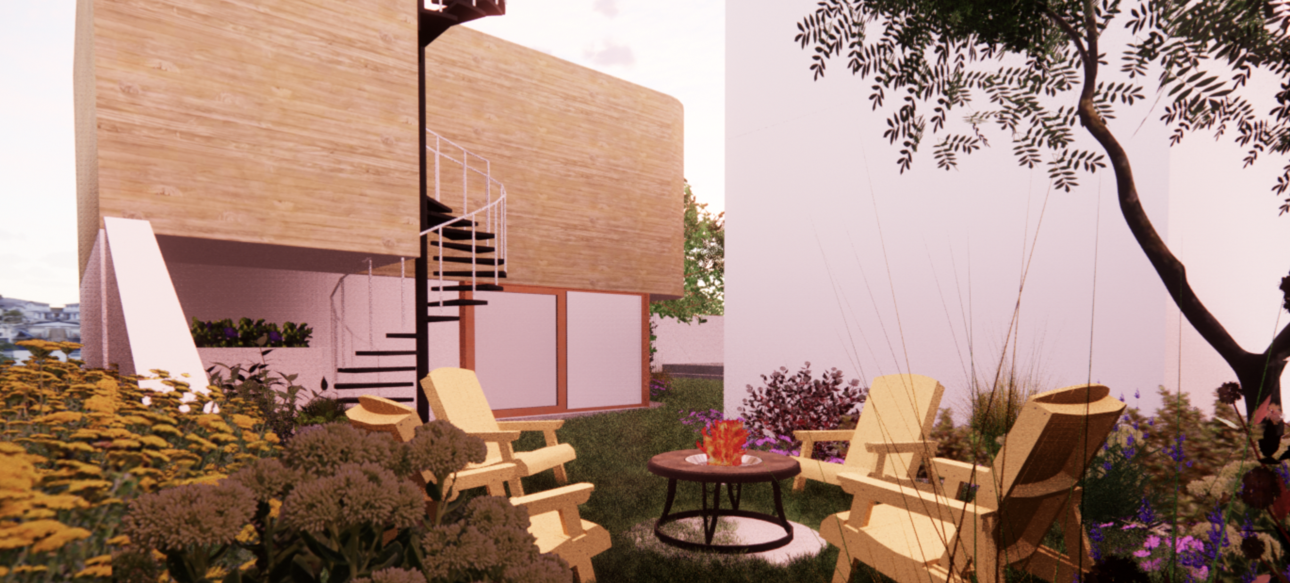
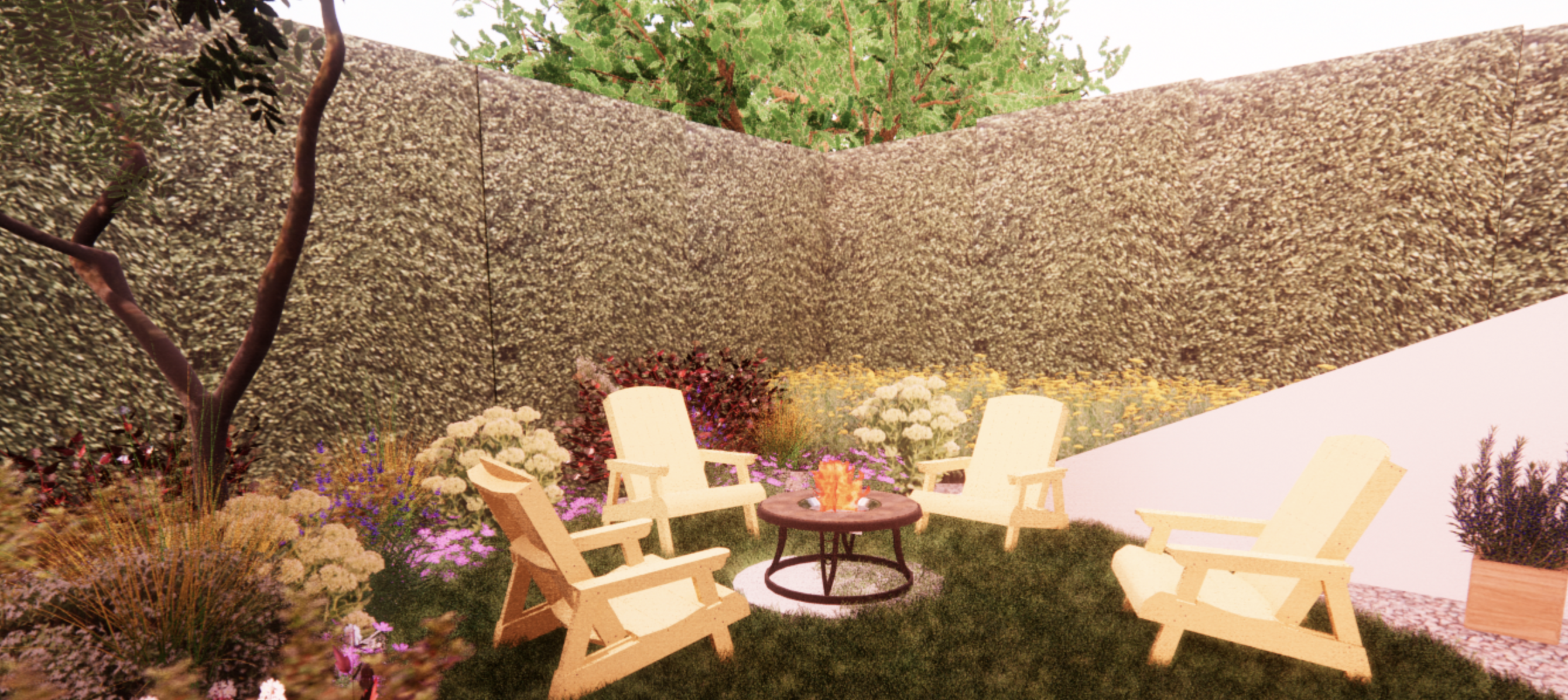
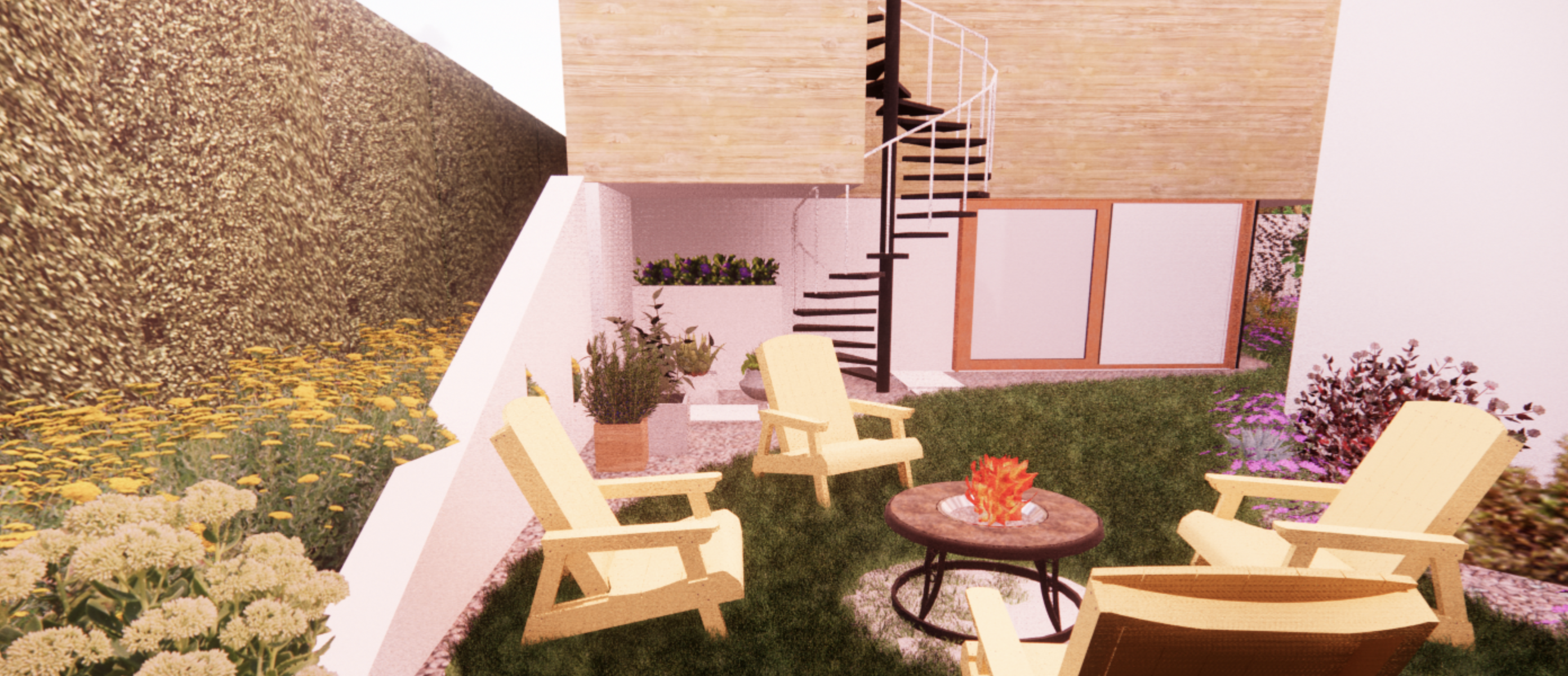

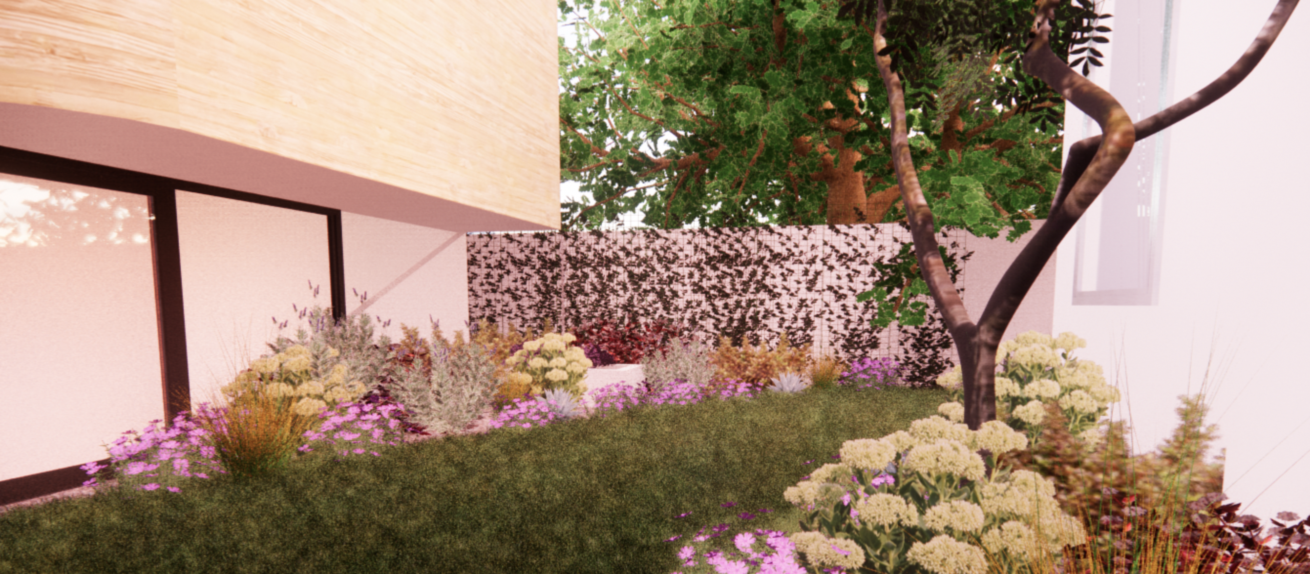
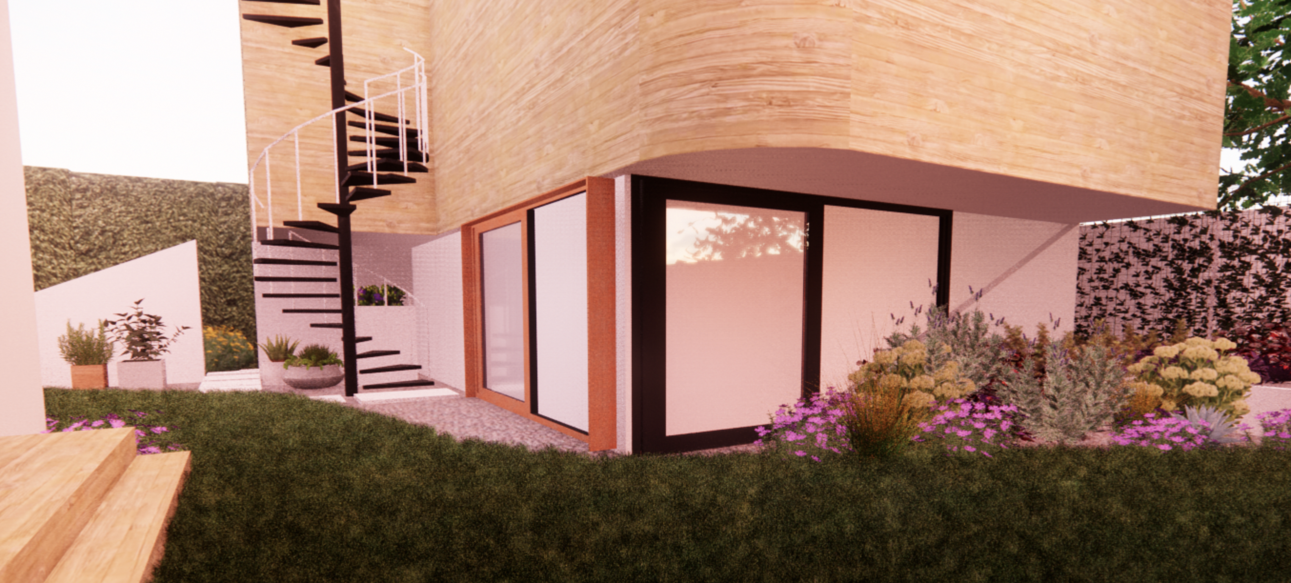


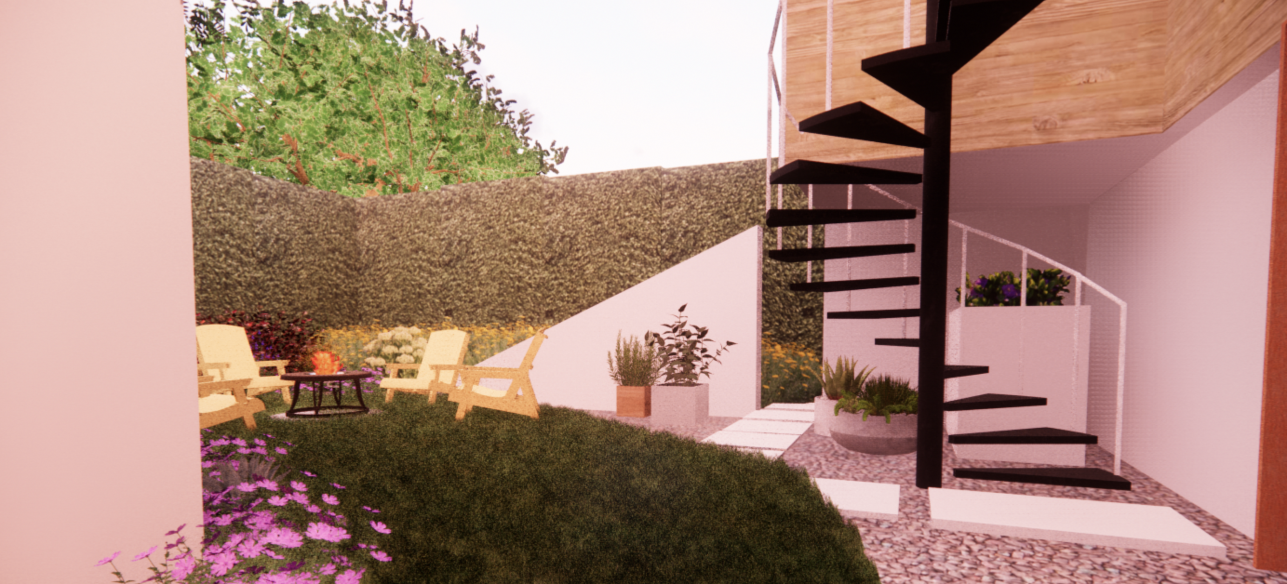
Various Landscapes
Dalin Studio, working with Accomplice Design in Los Angeles provides planning and design direction for sustainable green programs on local properties.

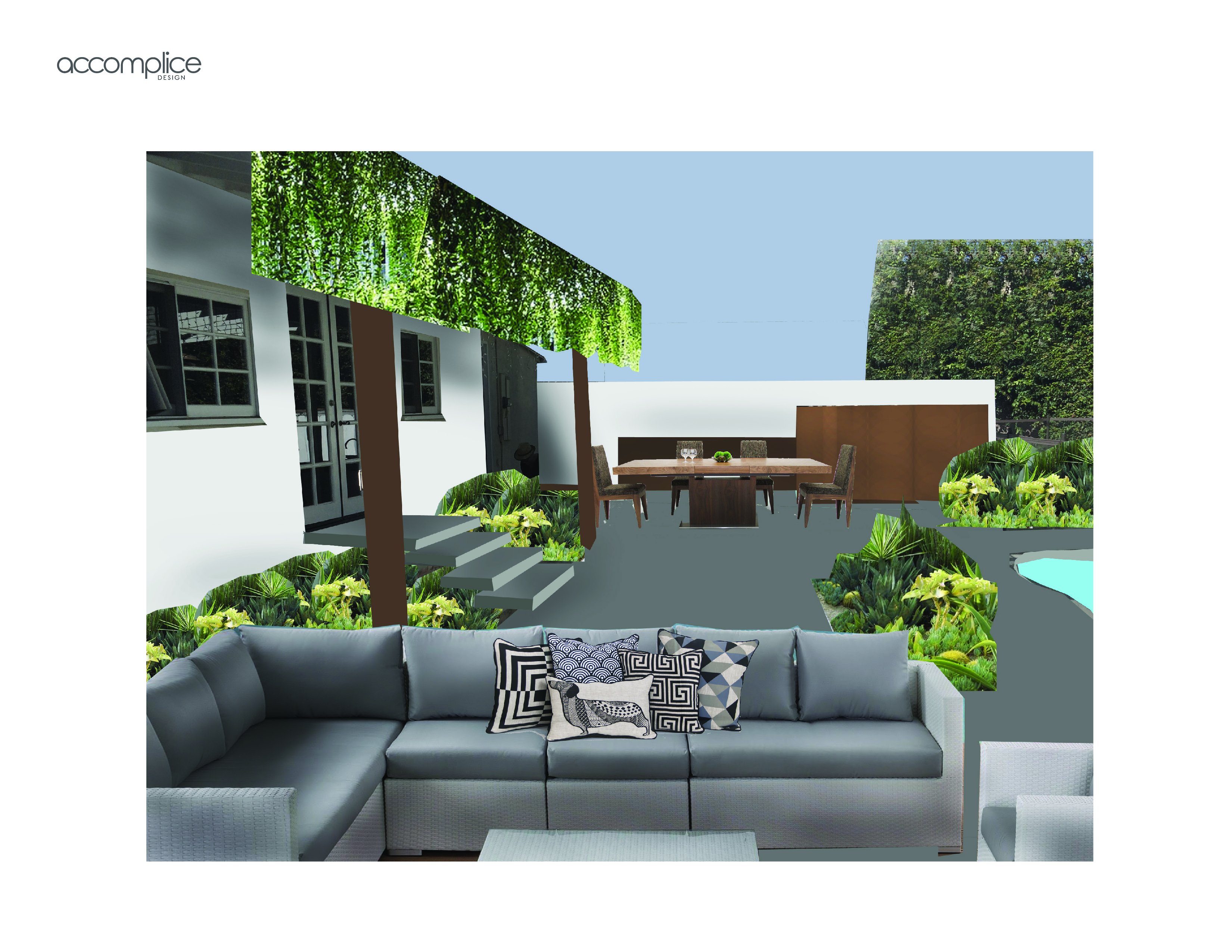

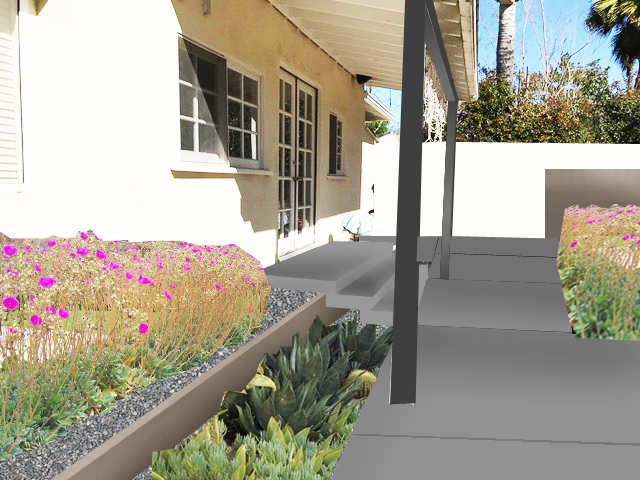

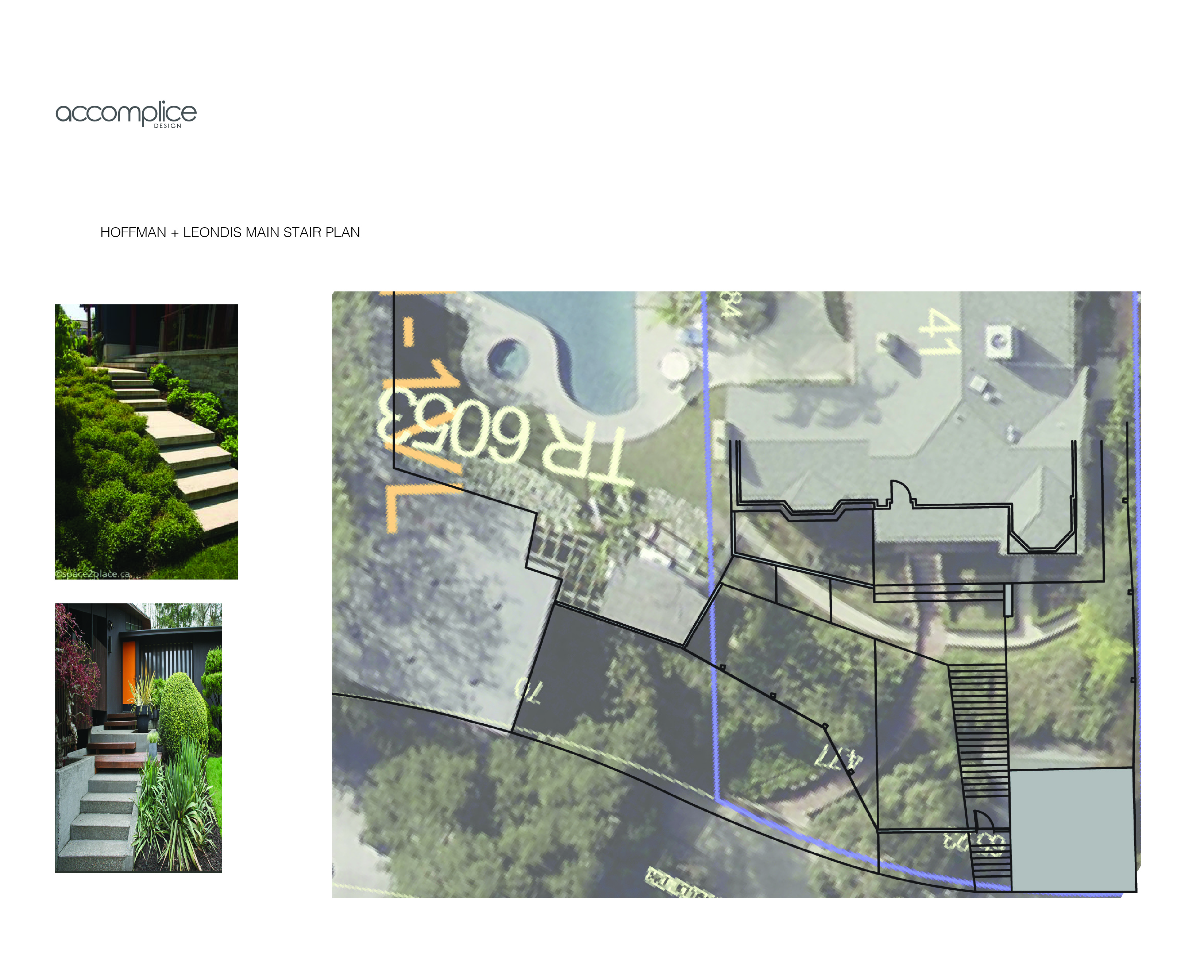
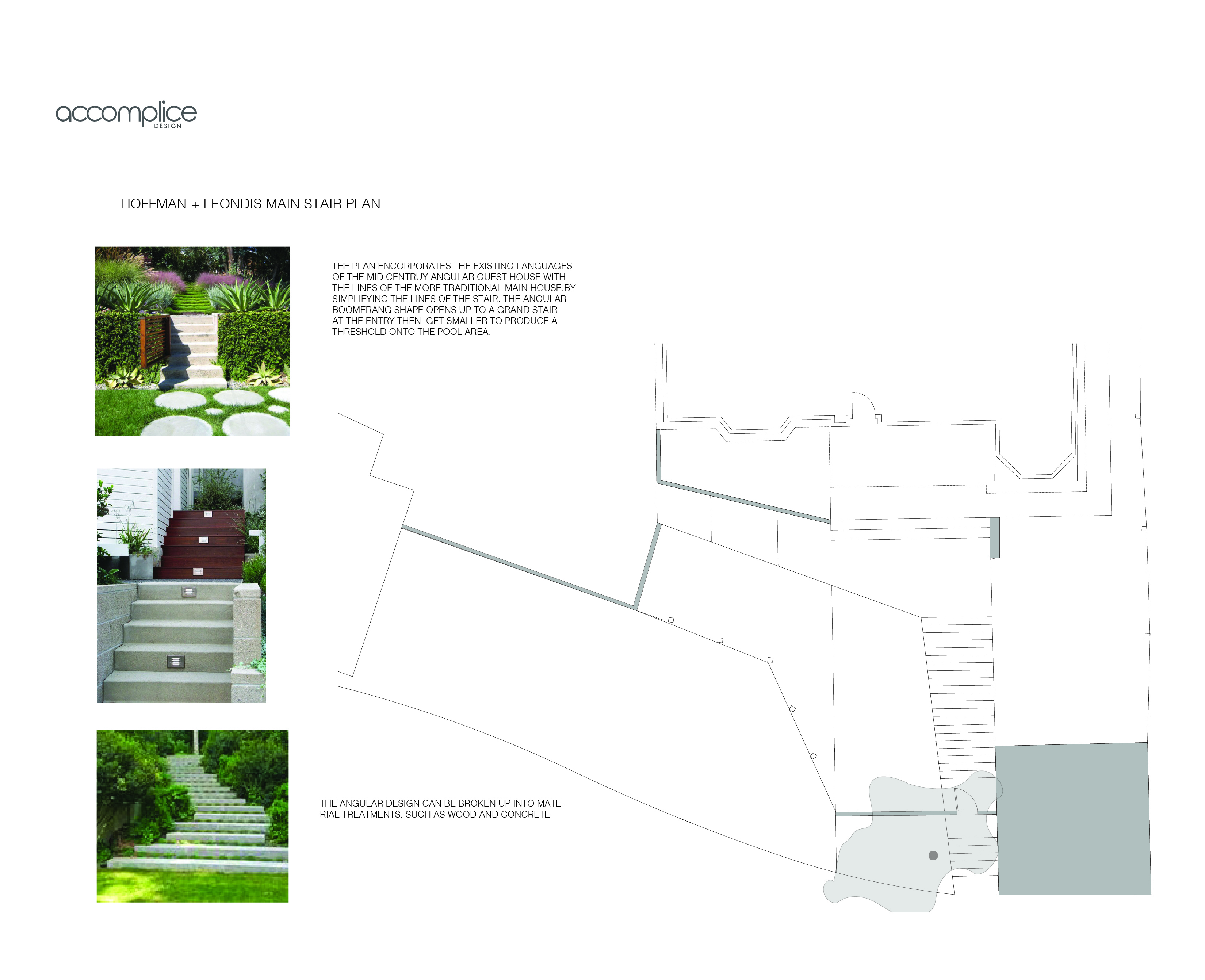
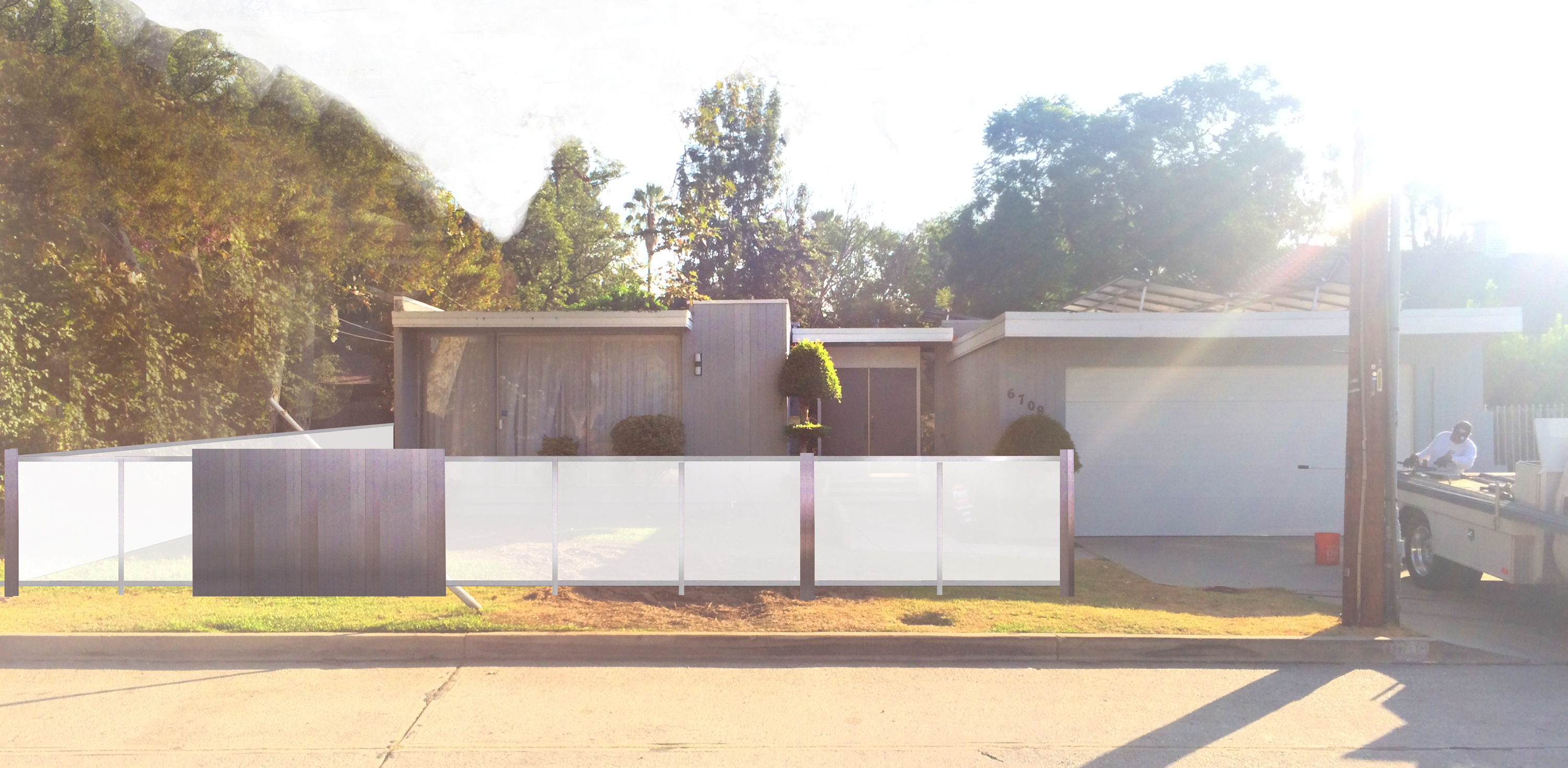


Magnum Photos Headquarters Redesign
Consulting the founders of Magnum Photo Agency in New York City, this redesign of their headquarters reorganizes their archive as well as redistributes space for a more efficient and open staff experience. The space organization design is based on the idea of transparency, deliniating color coded zones for storage, display, and work stations. Large scale plexi graphic printed panels are used as space dividers as well as placing the historic Magnum collection into the imagination of visitors.
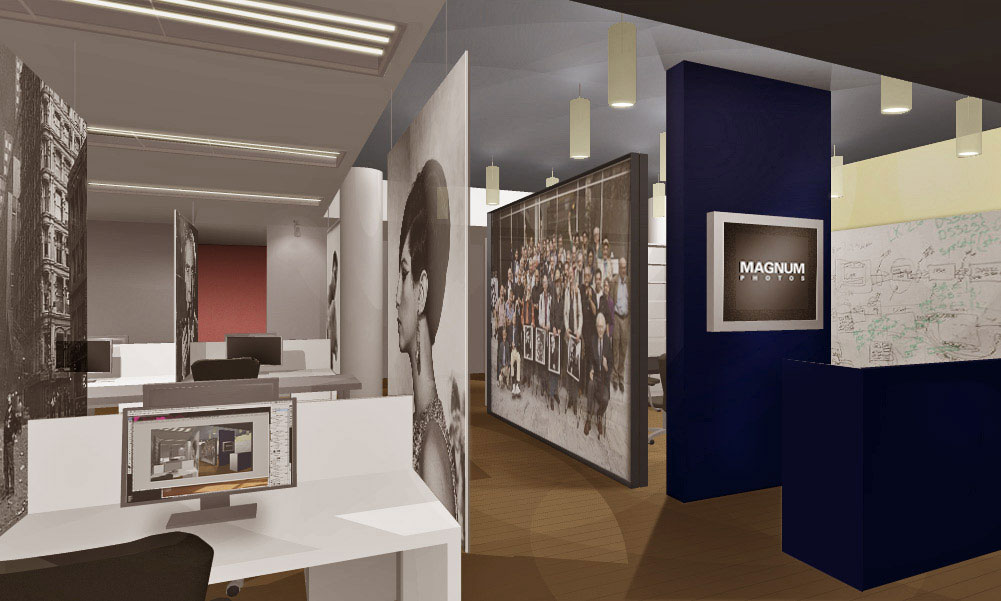

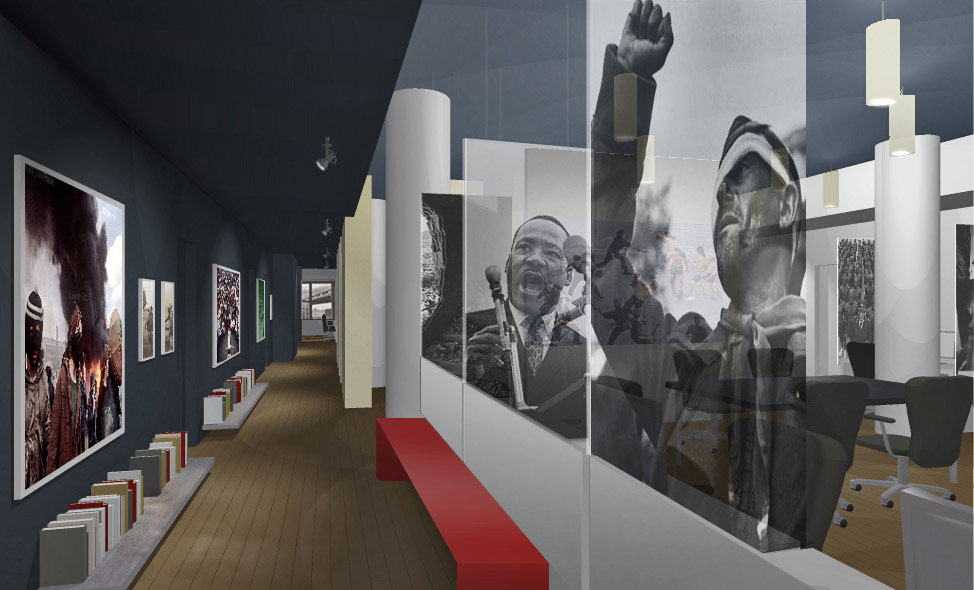

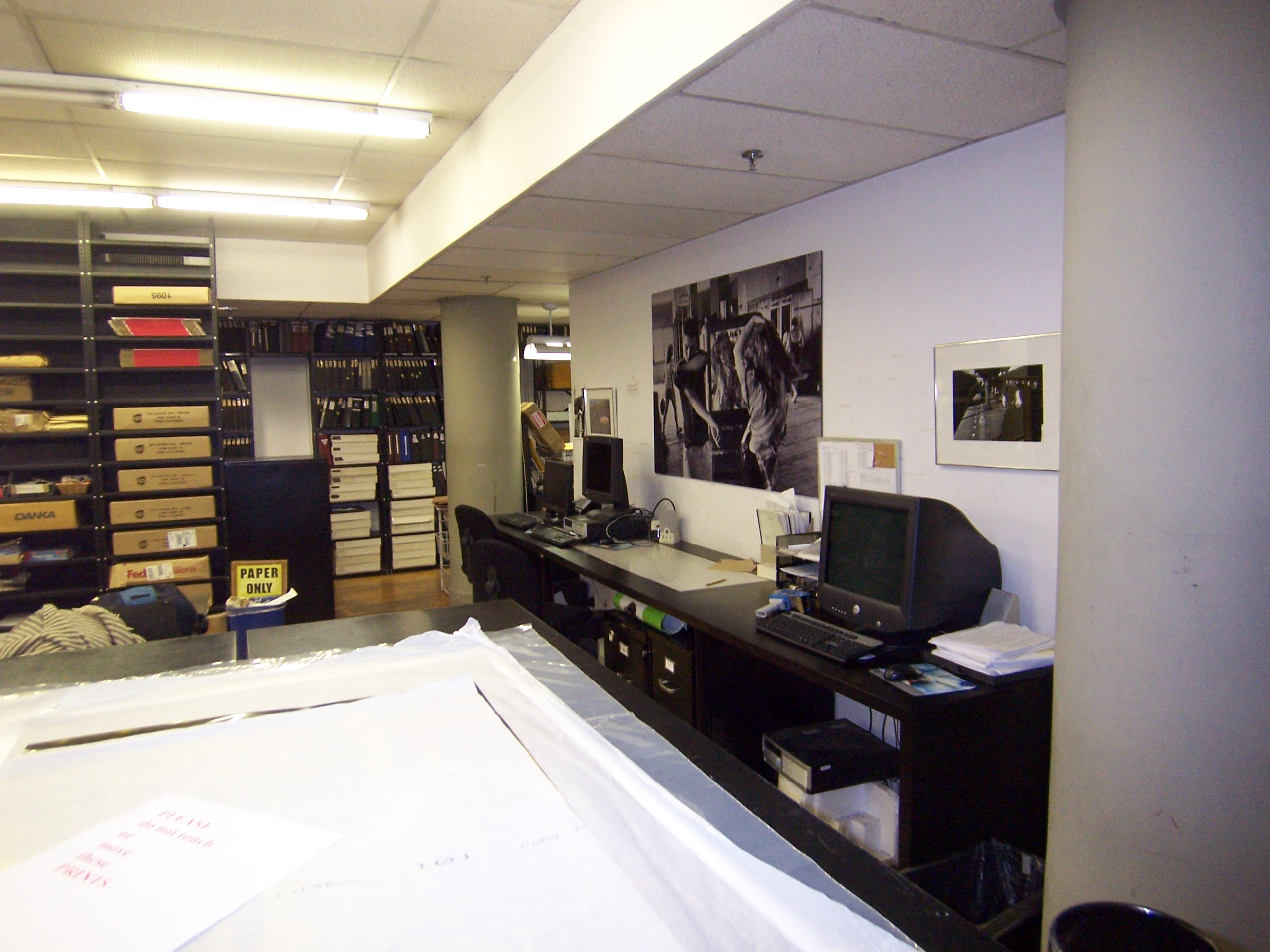
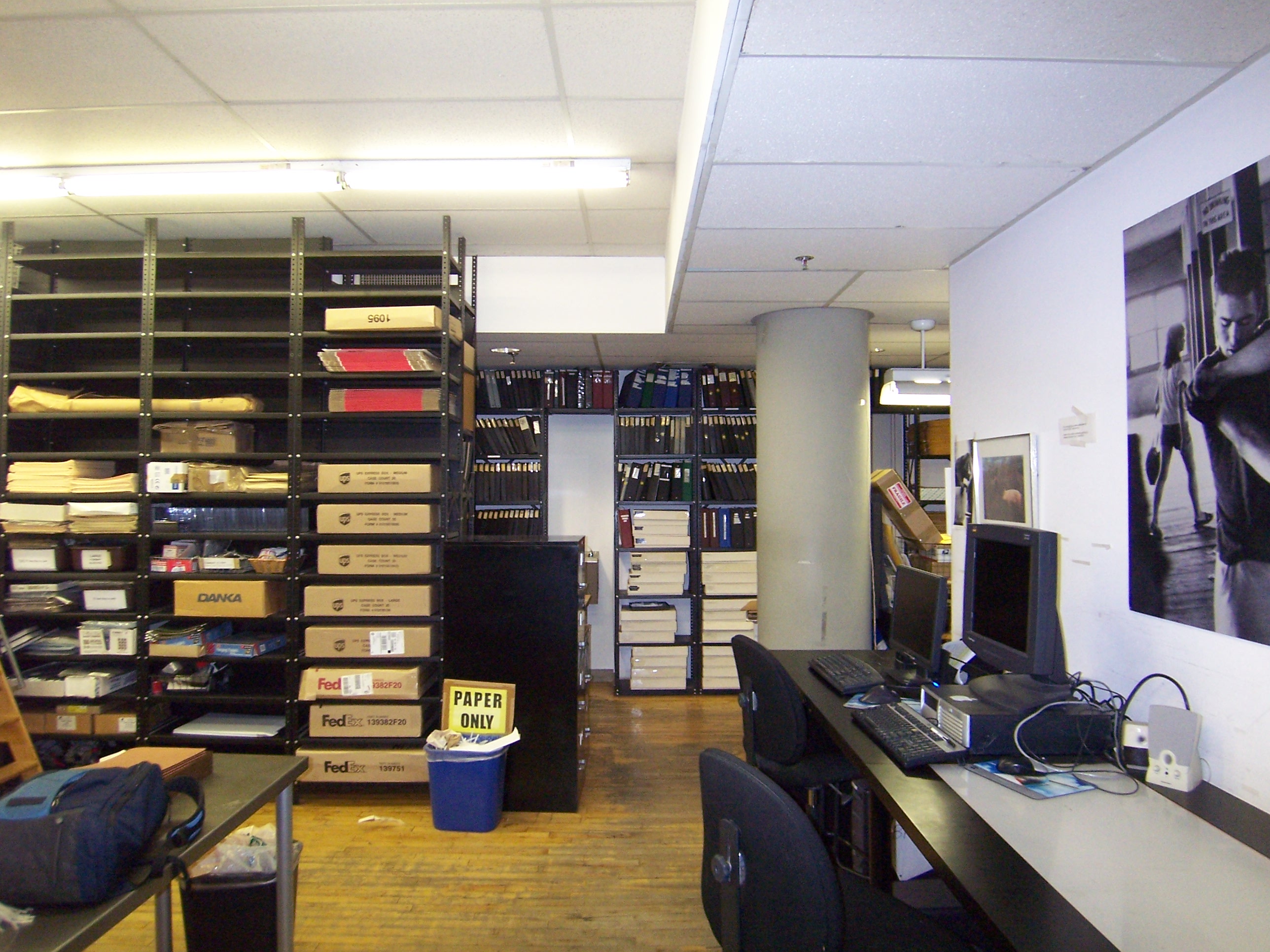
Slovakia Counrtyard Re-design
Within a design intership porogram, Dalin Studio designs a reconfiguration of a former soviet apartment block courtyard in order to produce a more green and personalized experience..
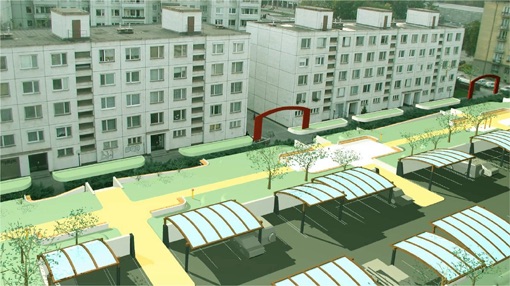
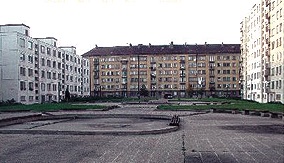

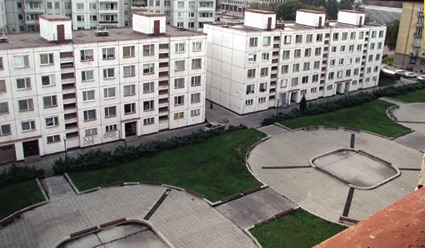
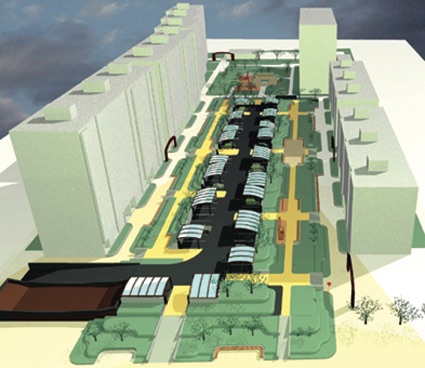
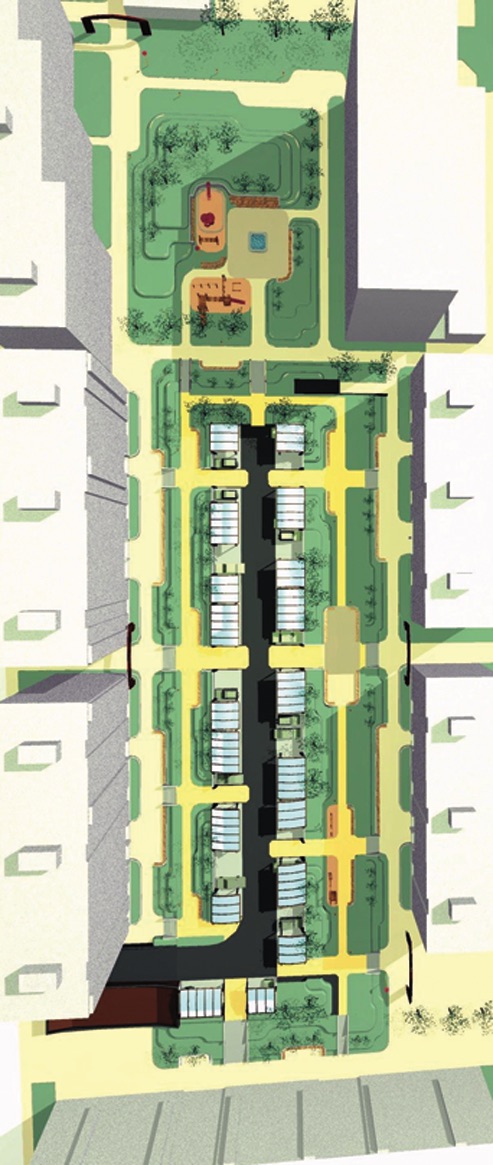
Apartment Renovations
Dalin Studio strategizes this Manhattan apartments gut renovation to smooth some complicated geometries and produce elegant design solutions. A moving wall panel turns this studio into a one bedroom as needed as well as a custom storage obscuring the bathroom entrance for extra privacy. A custum lighting fixture was designed for the industrial theme.
![]()
![]()
![]()
![]()
![]()
![]()
![]()
![]()
![]()
![]()
![]()
![]()
![]()
![]()
![]()
![]()
Working with a private client redesigns custom kitchen and living room to specific needs of this post war building with careful plumbing, space and electrical limitations. Classic patterns and furnishings were purchased or refurbished to create a vintage pallete on a budget.
![]()
![]()
![]()
![]()
![]()
![]()
![]()
![]()
![]()
![]()
![]()
![]()
![]()
![]()
Design/builds custom art deco inspired bathroom, reorganizing a non traditional layout into a sleek hotel like experience.
![]()
![]()
![]()
![]()
![]()
![]()
![]()
Dalin Studio working witha private client design/builds kitchen and bath and storage renovation with custom designed wood furniture in a spa like neutral palette.
![]()
![]()
![]()
![]()
![]()
![]()
![]()
![]()
![]()
![]()
Dalin Studio working witha private client design/builds kitchen and bath and storage renovation. The entirely custom panelled kitchen and ceiling deisgn opens for storage.
![]()
![]()
![]()
![]()
![]()
![]()
![]()
Dalin Studio working witha private client designs interior with vintage furnishing, custom kitchen, custom rugs, draperies. and finishes.
![]()
![]()
![]()
![]()
![]()
![]()
![]()
![]()
![]()
Dalin Studio strategizes this Manhattan apartments gut renovation to smooth some complicated geometries and produce elegant design solutions. A moving wall panel turns this studio into a one bedroom as needed as well as a custom storage obscuring the bathroom entrance for extra privacy. A custum lighting fixture was designed for the industrial theme.

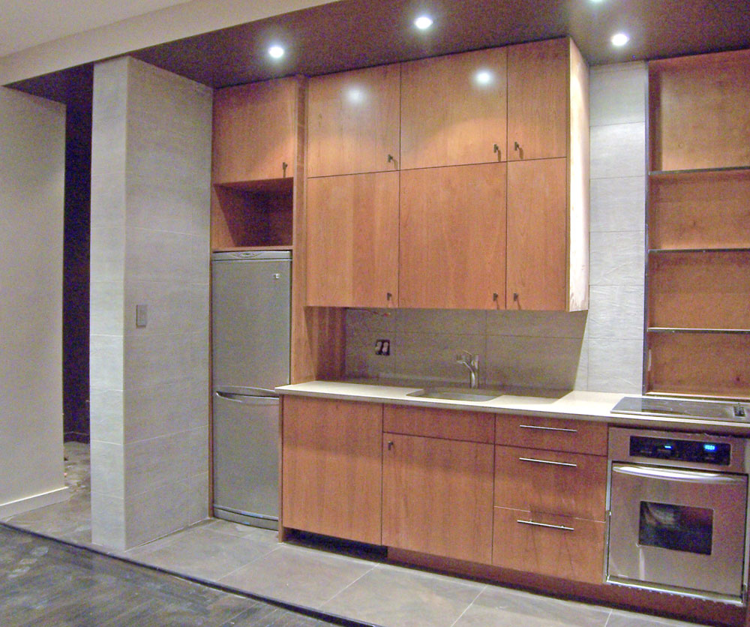
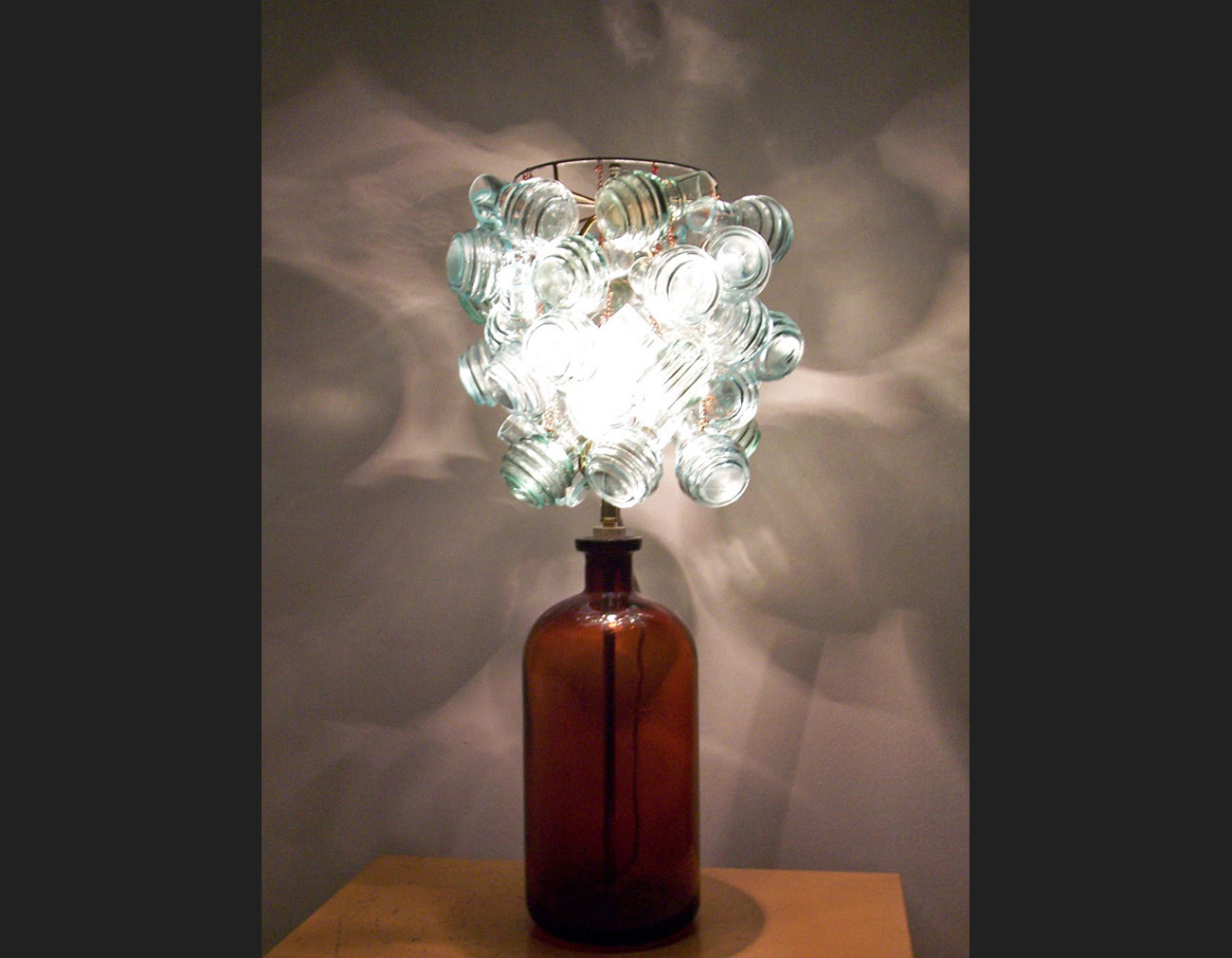
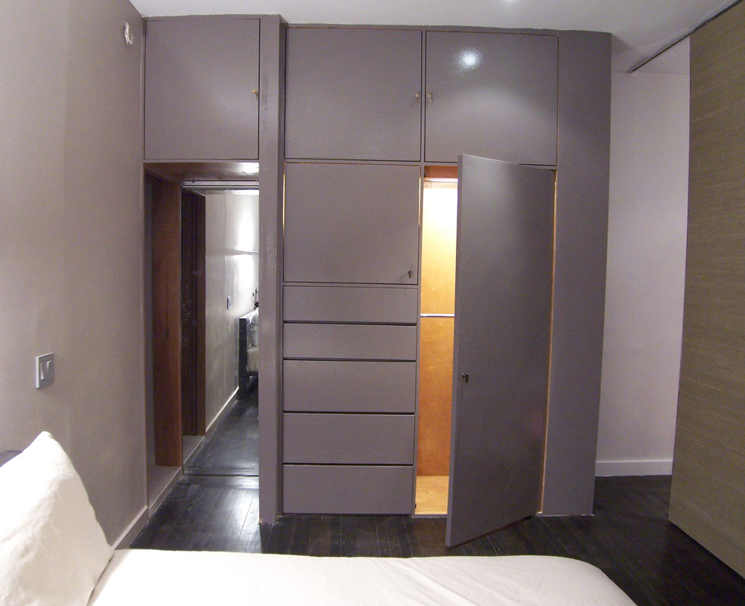
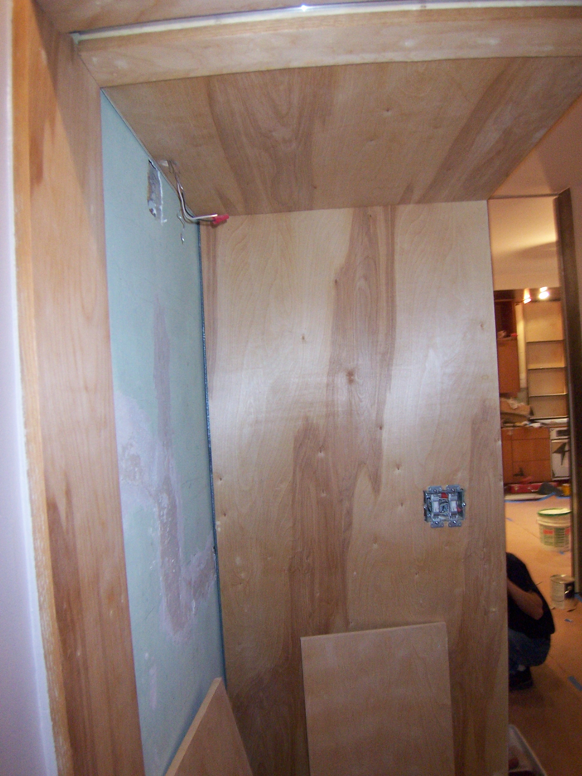


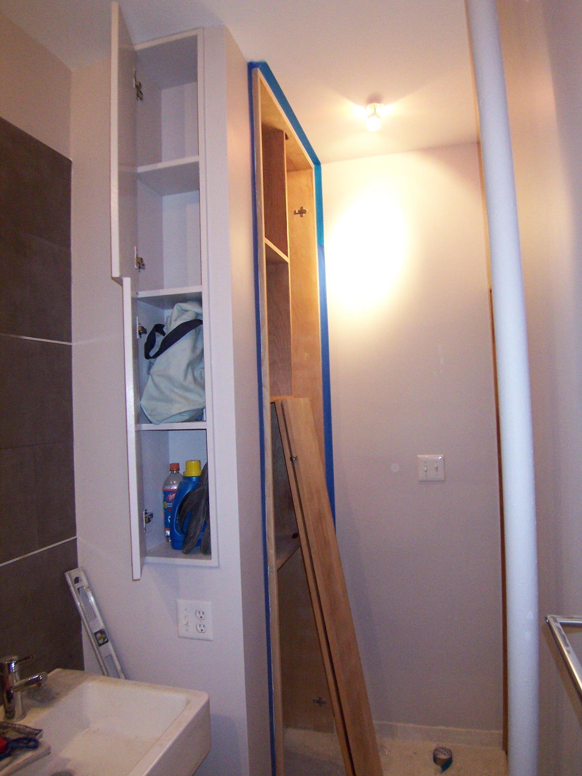
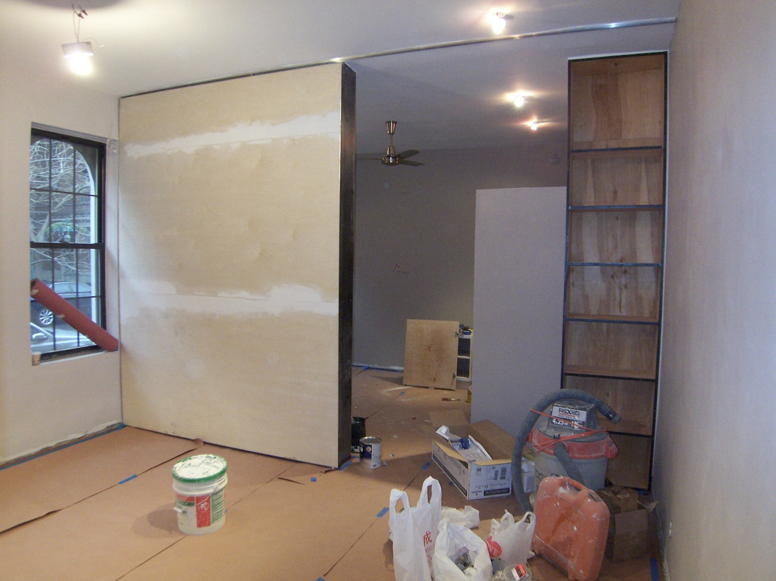
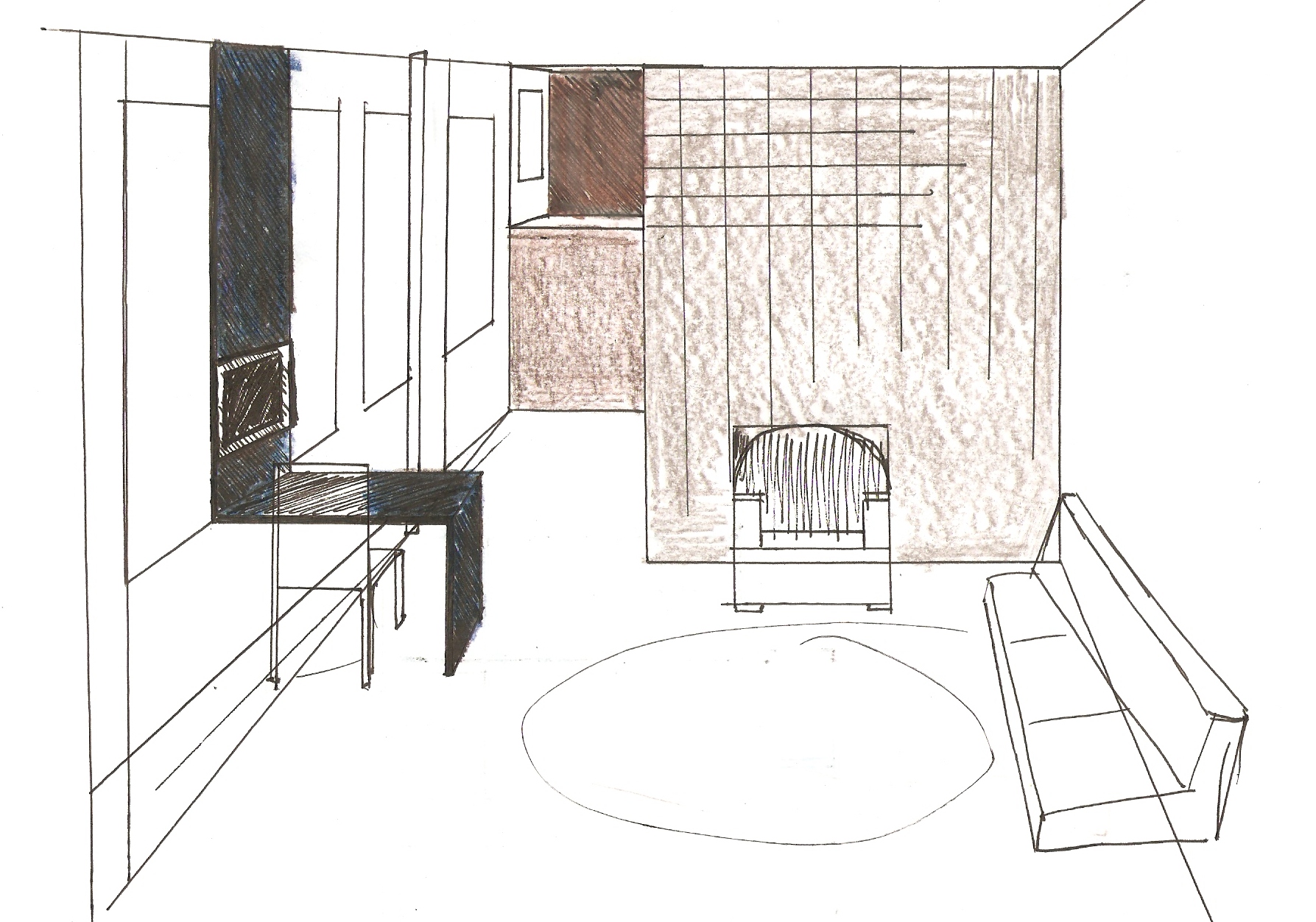
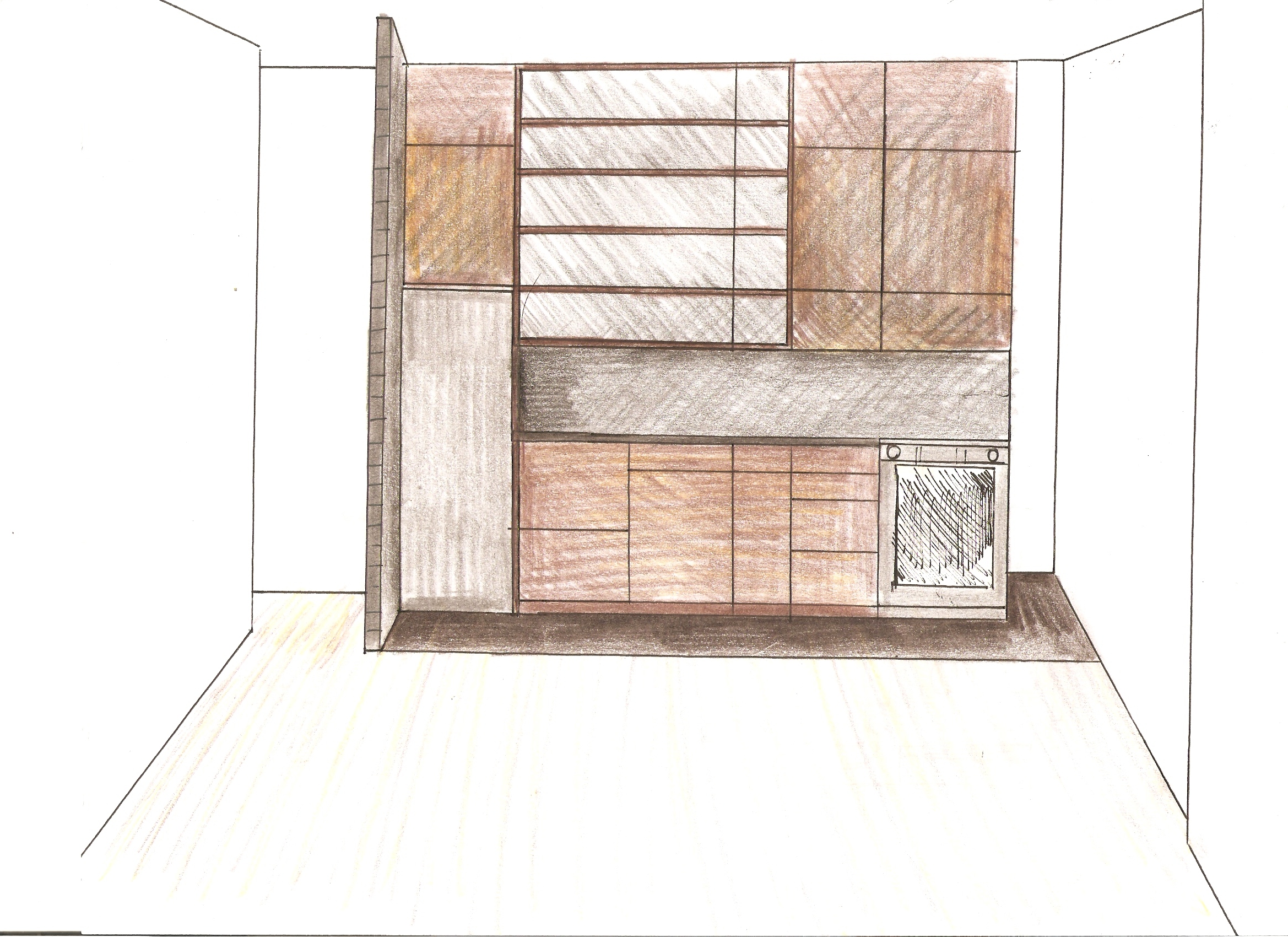

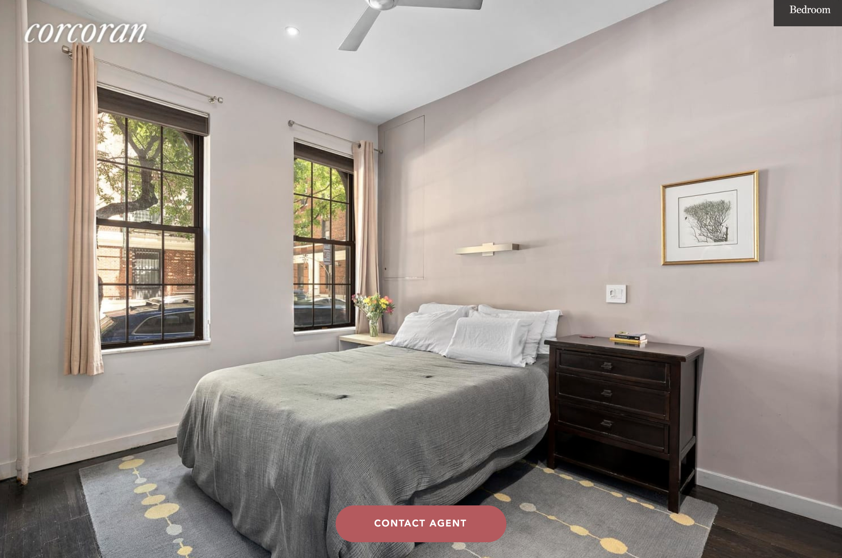
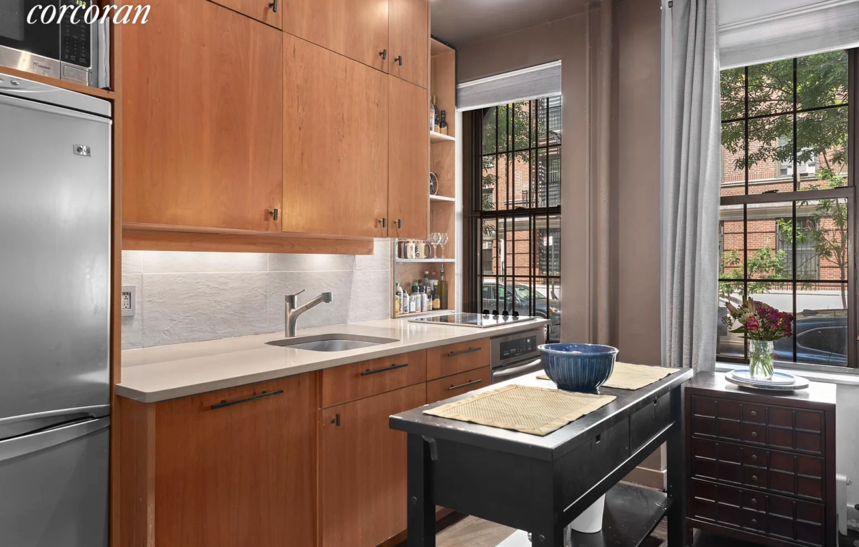
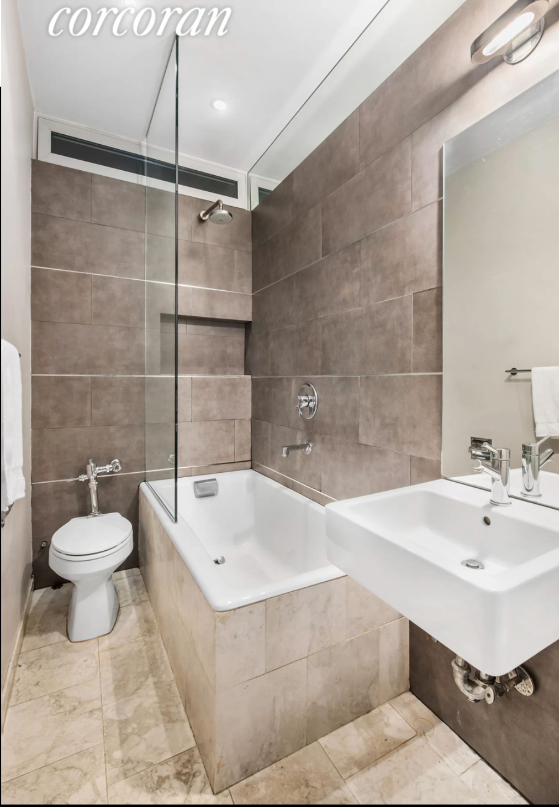
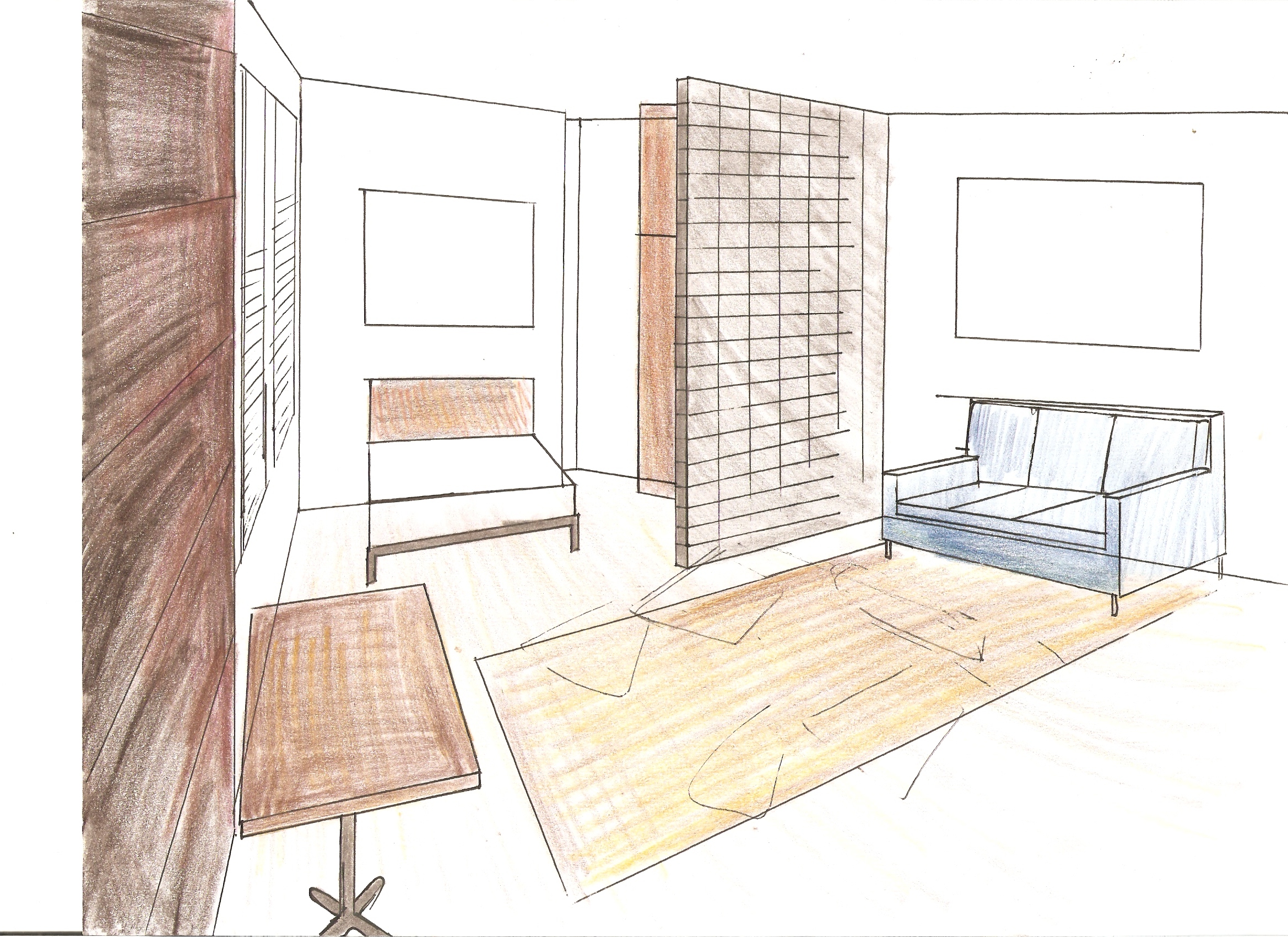
Working with a private client redesigns custom kitchen and living room to specific needs of this post war building with careful plumbing, space and electrical limitations. Classic patterns and furnishings were purchased or refurbished to create a vintage pallete on a budget.


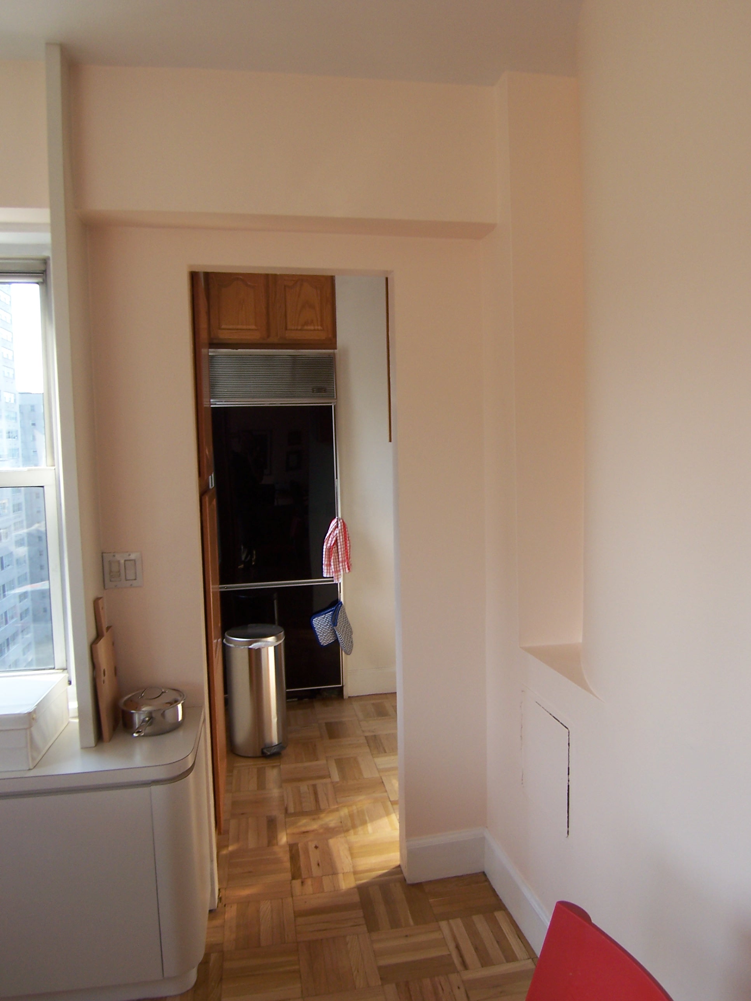
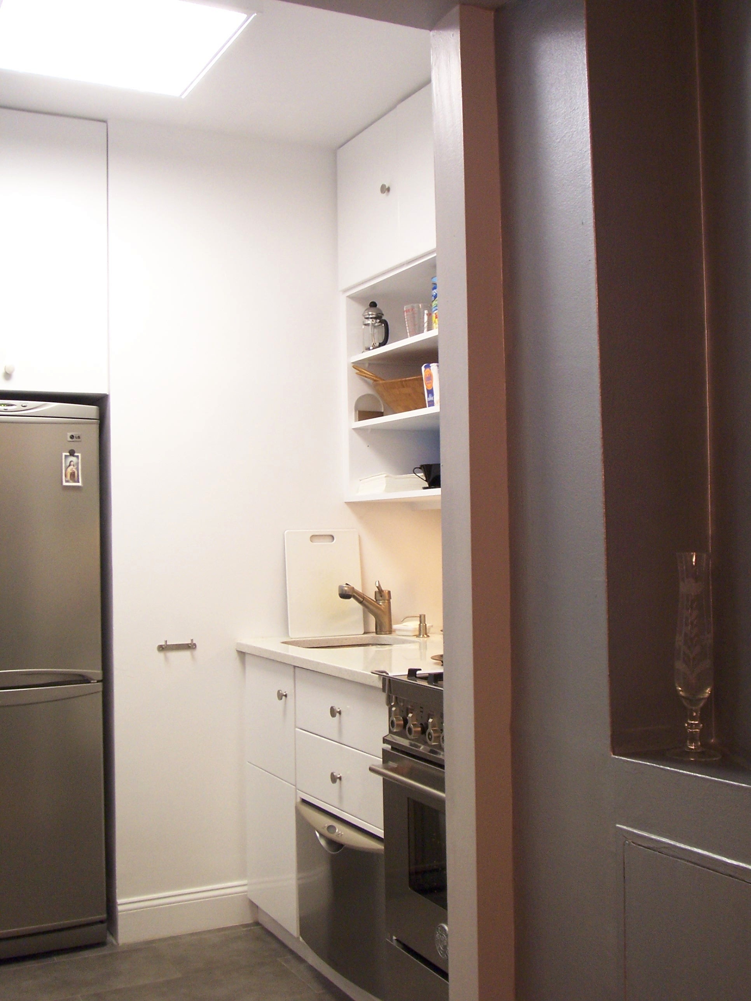




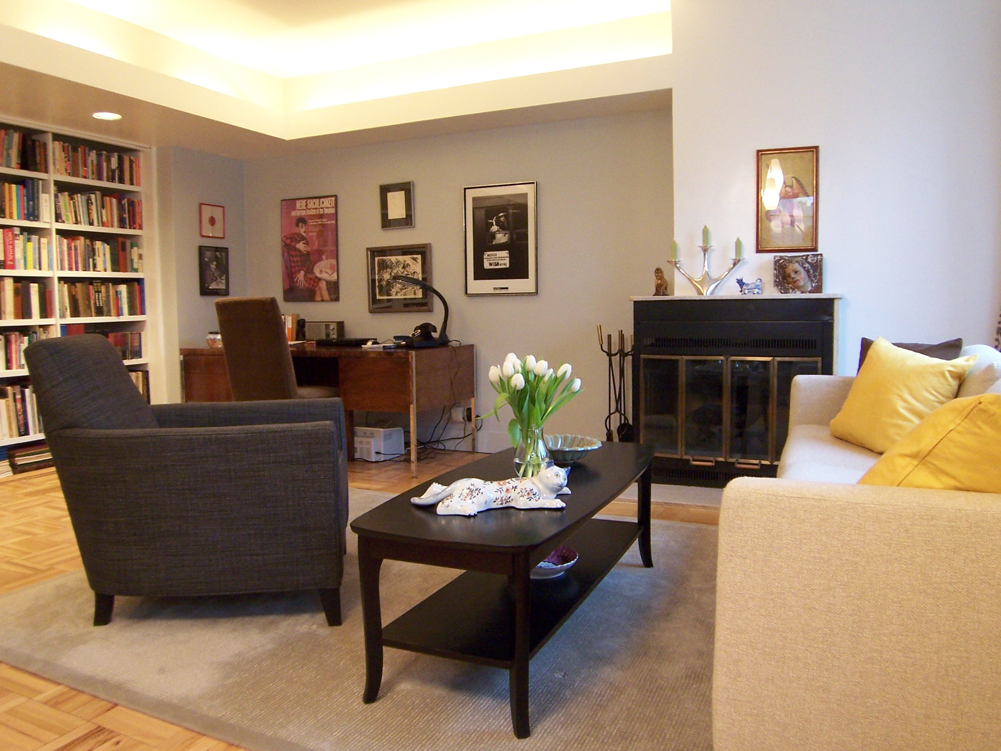
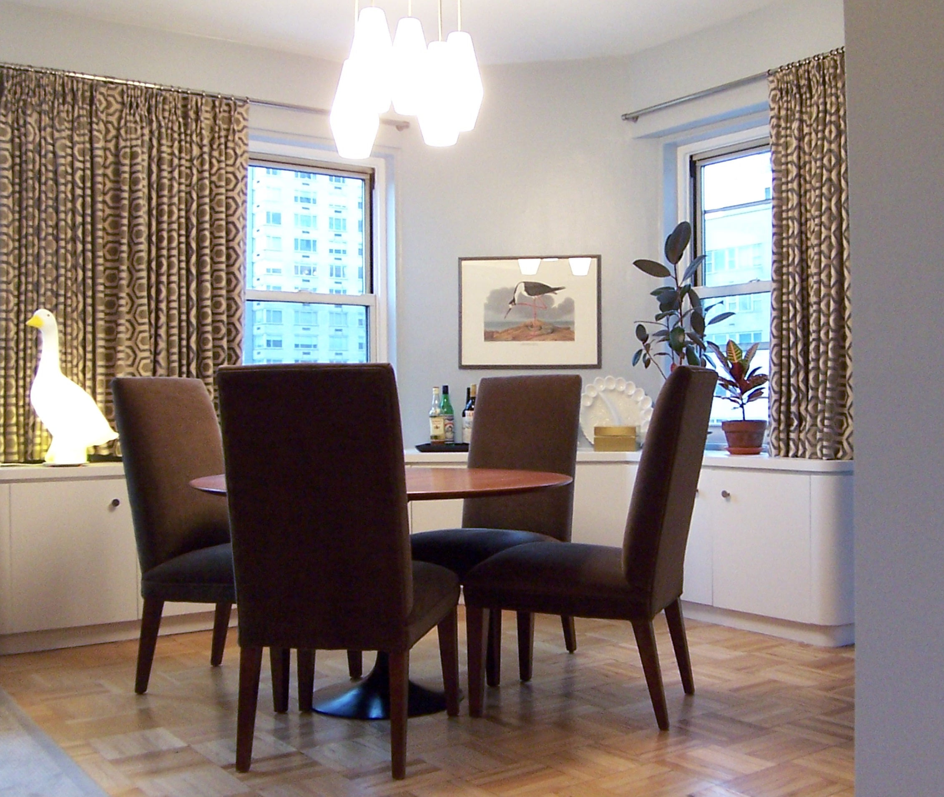
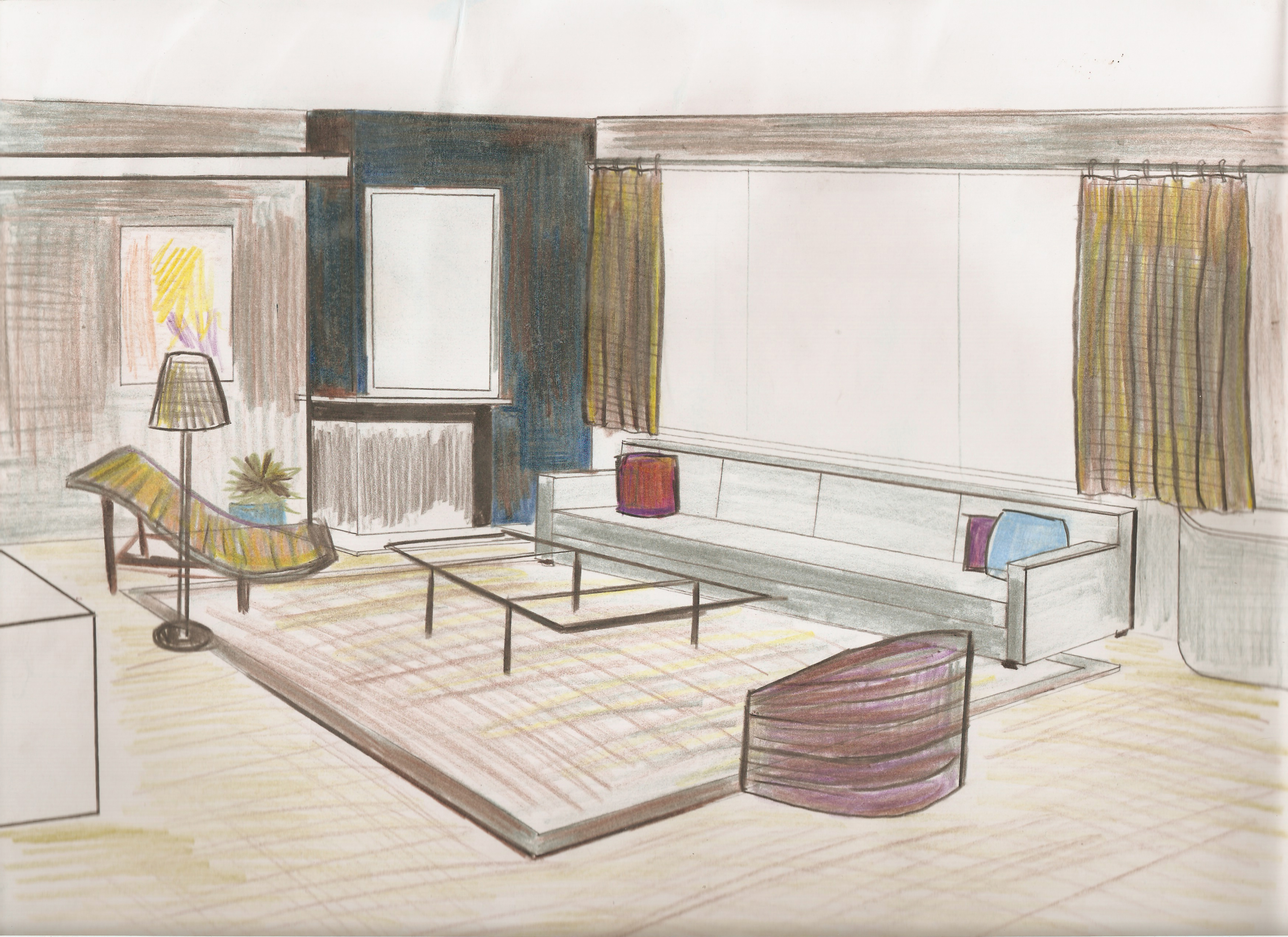
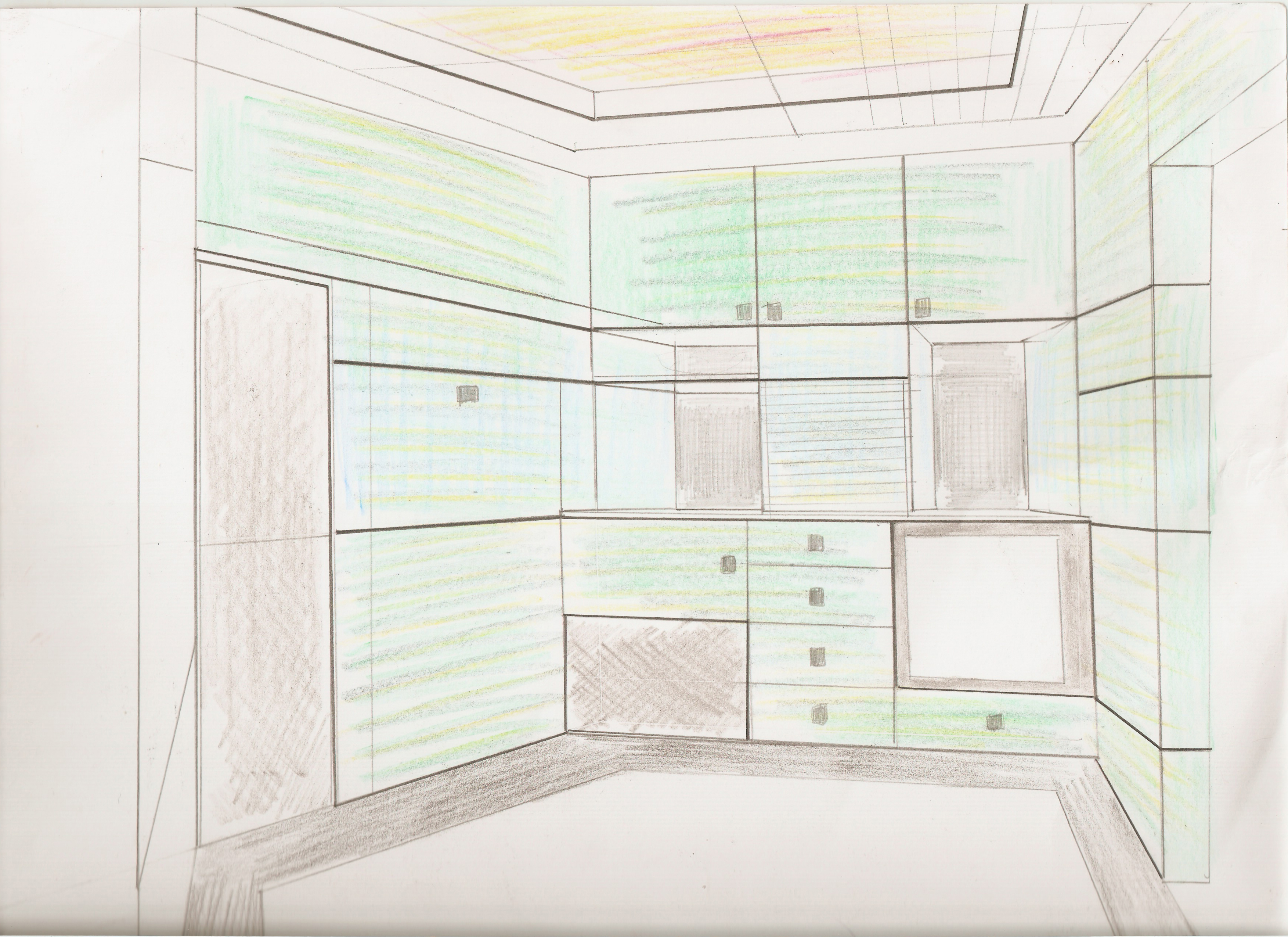
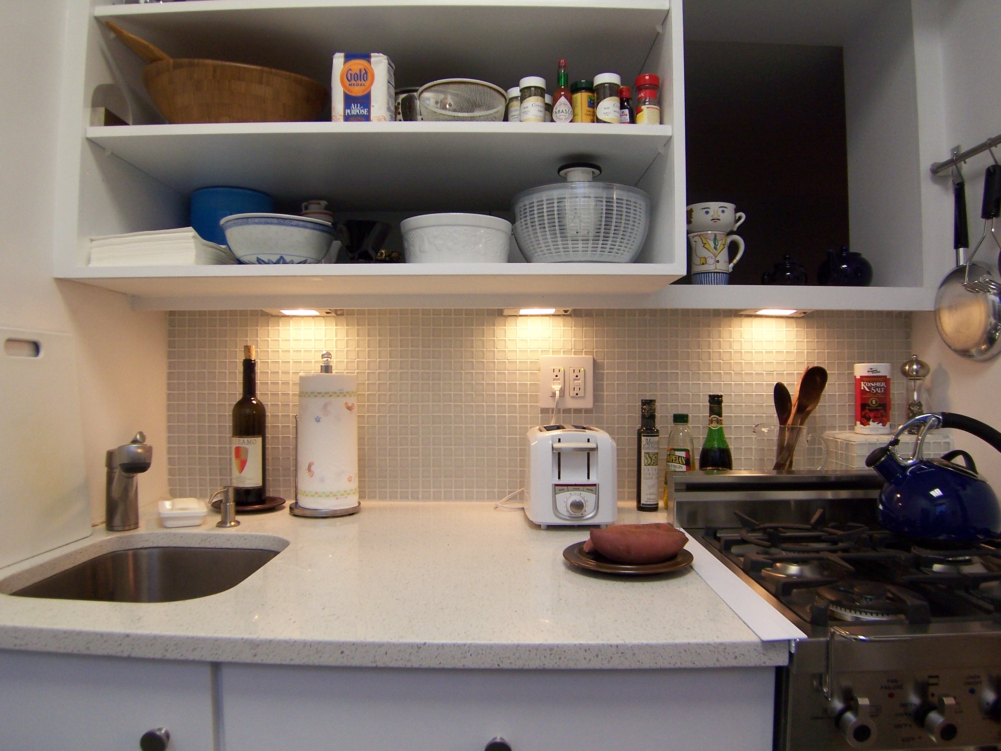

Design/builds custom art deco inspired bathroom, reorganizing a non traditional layout into a sleek hotel like experience.







Dalin Studio working witha private client design/builds kitchen and bath and storage renovation with custom designed wood furniture in a spa like neutral palette.


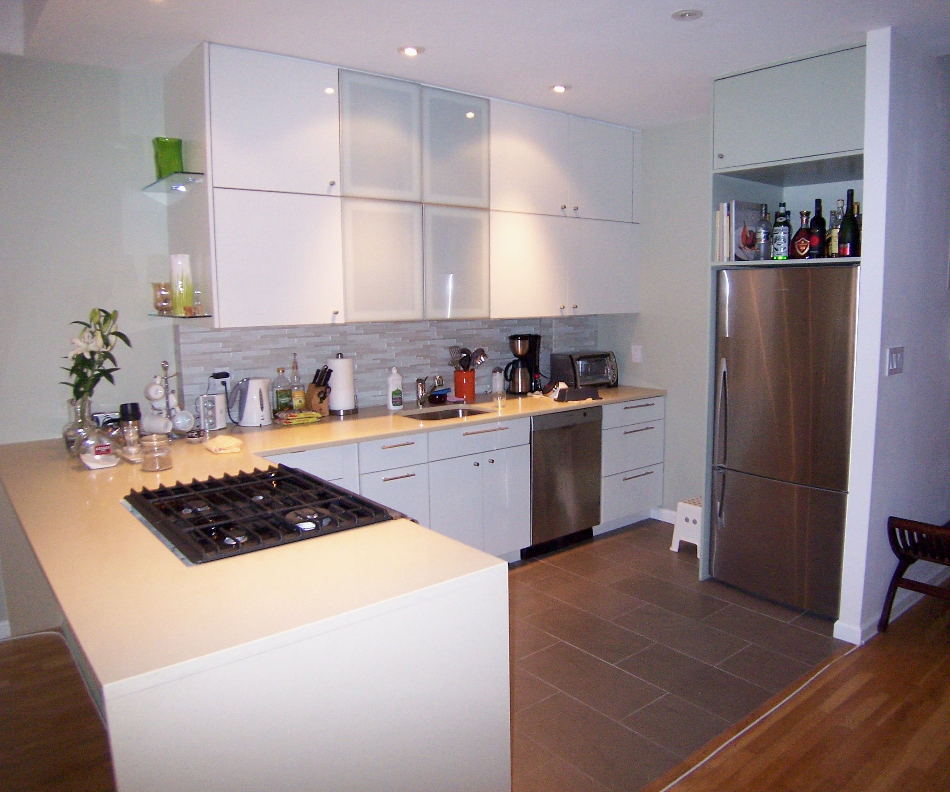

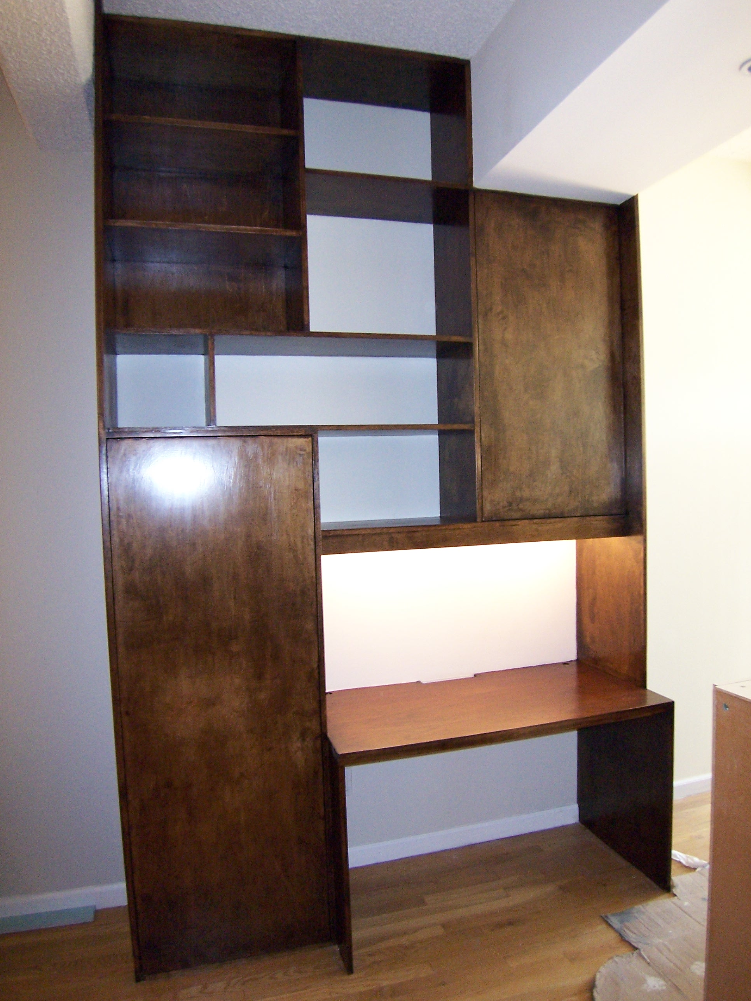
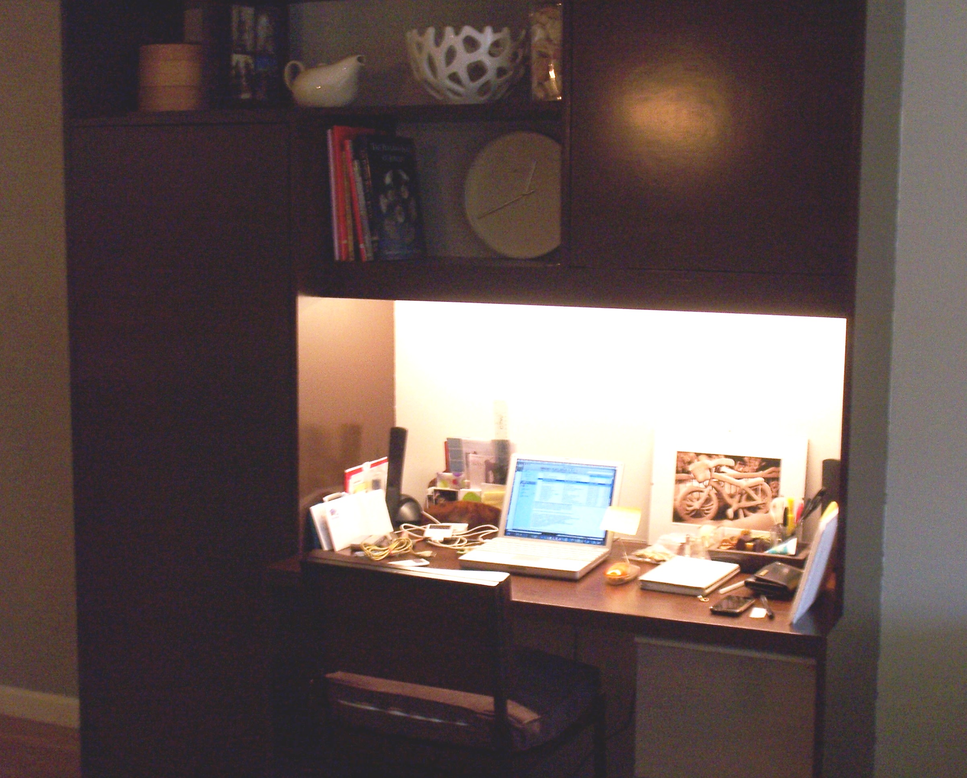
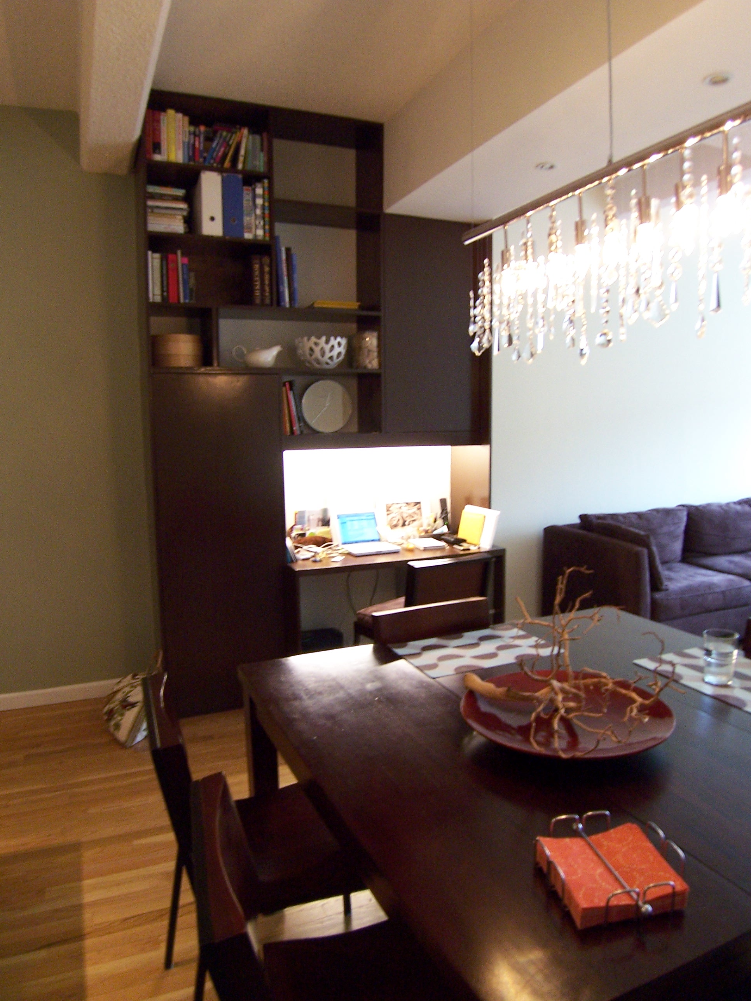


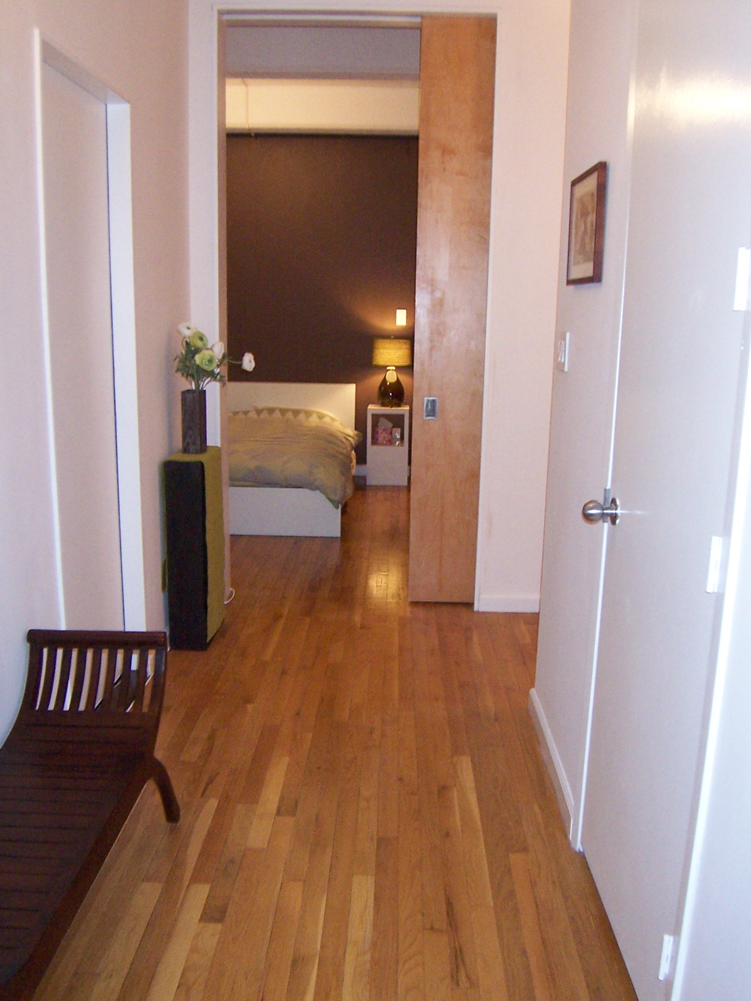
Dalin Studio working witha private client design/builds kitchen and bath and storage renovation. The entirely custom panelled kitchen and ceiling deisgn opens for storage.







Dalin Studio working witha private client designs interior with vintage furnishing, custom kitchen, custom rugs, draperies. and finishes.


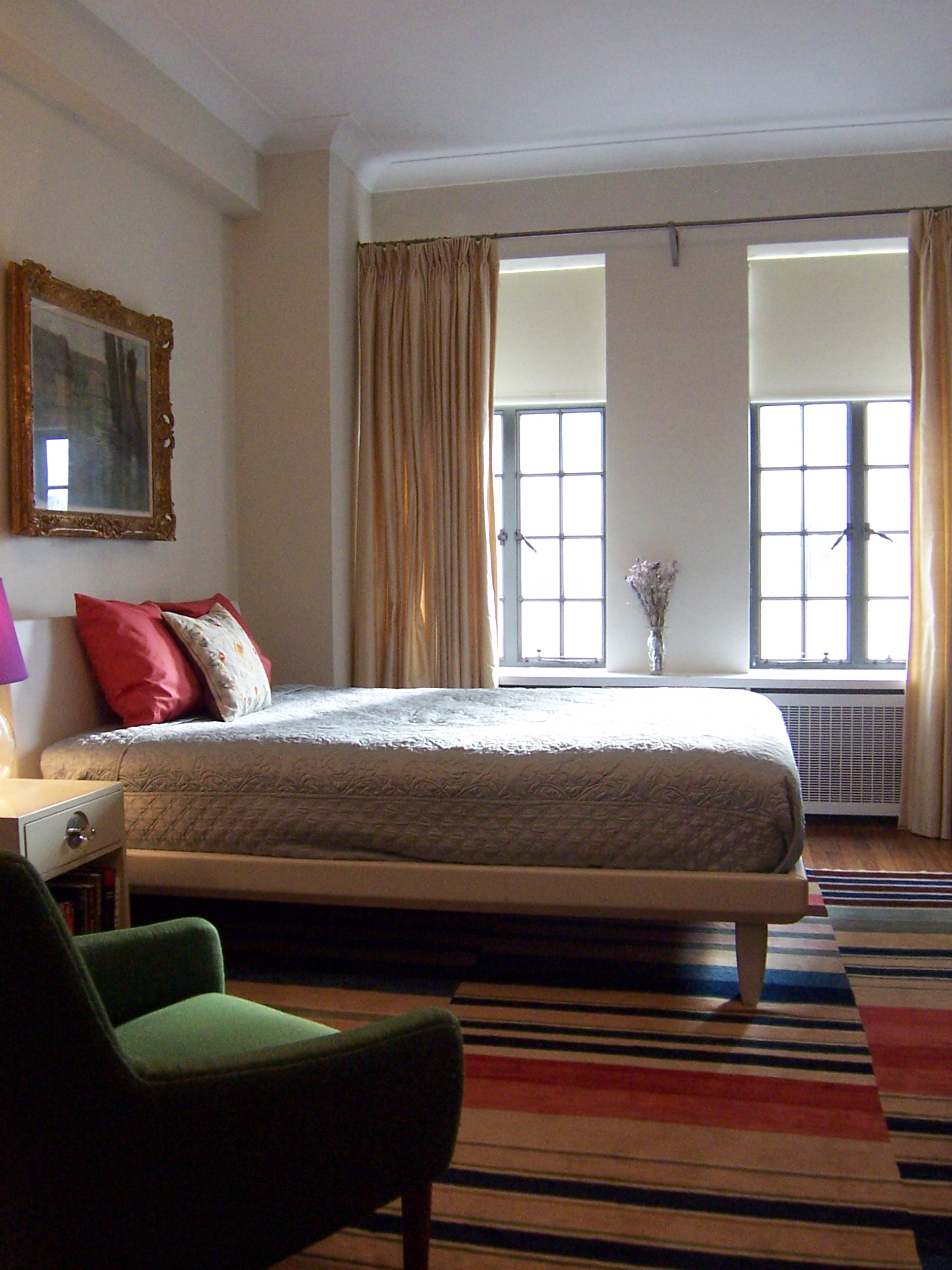
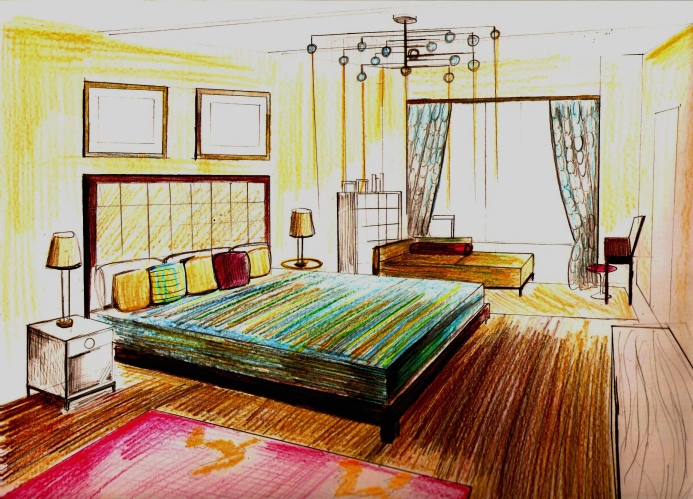

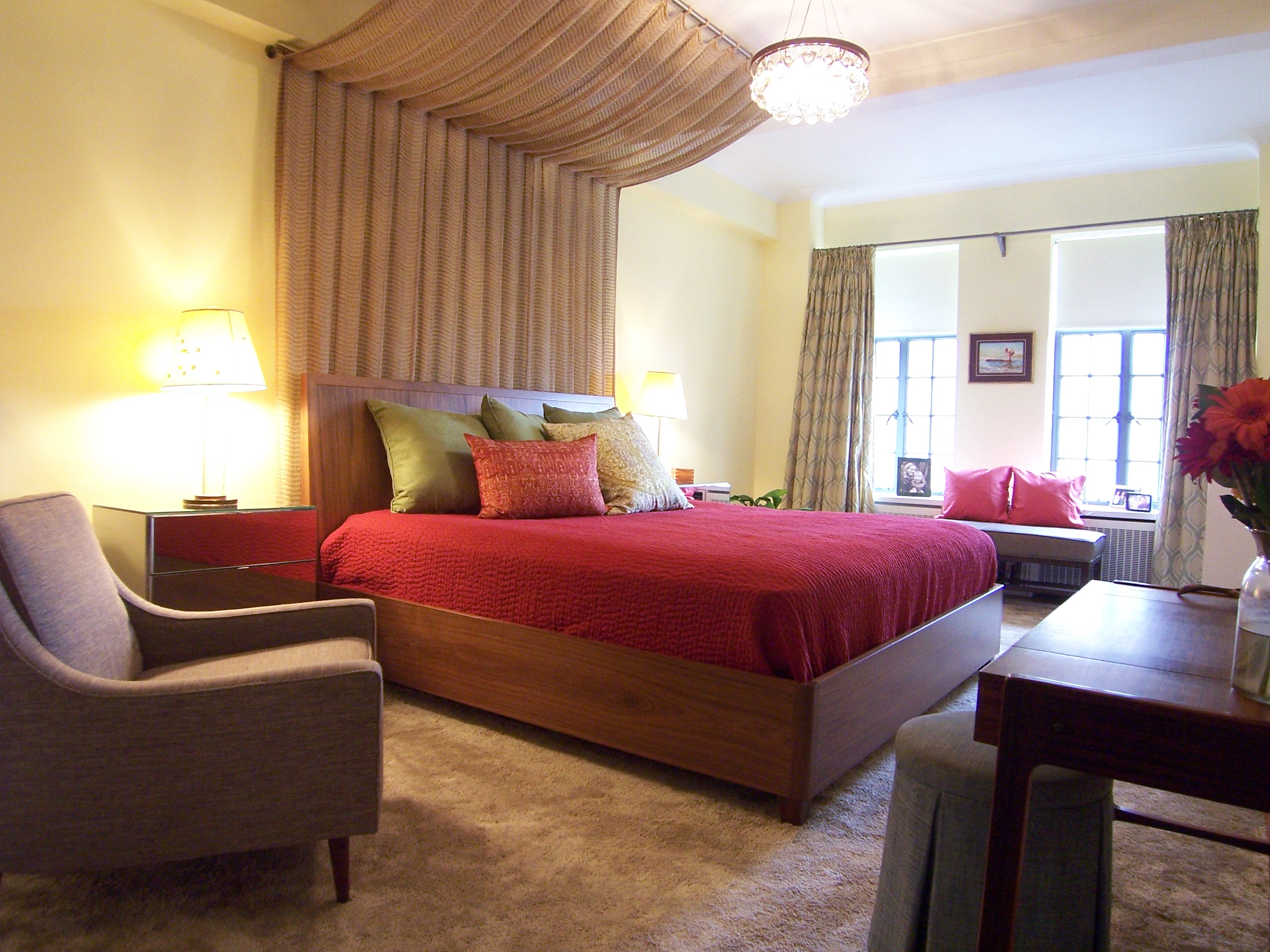

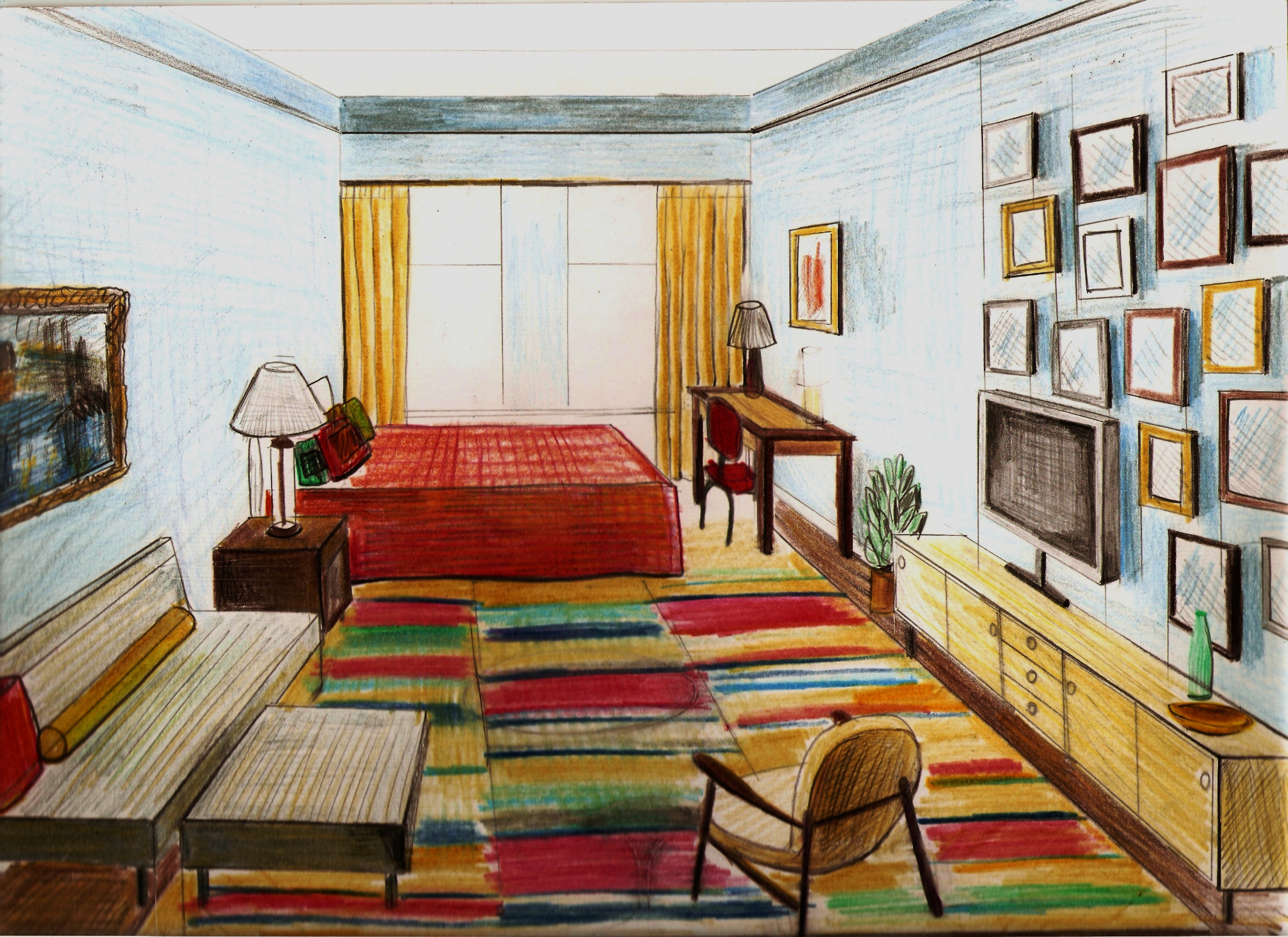

HOME
PRODUCTION
creative from the heart
Dalin studio has produced music videos, audio recordings, artwork, and promotions for music artists, advertising, and promotion. Check out works at dalinsounds.com

