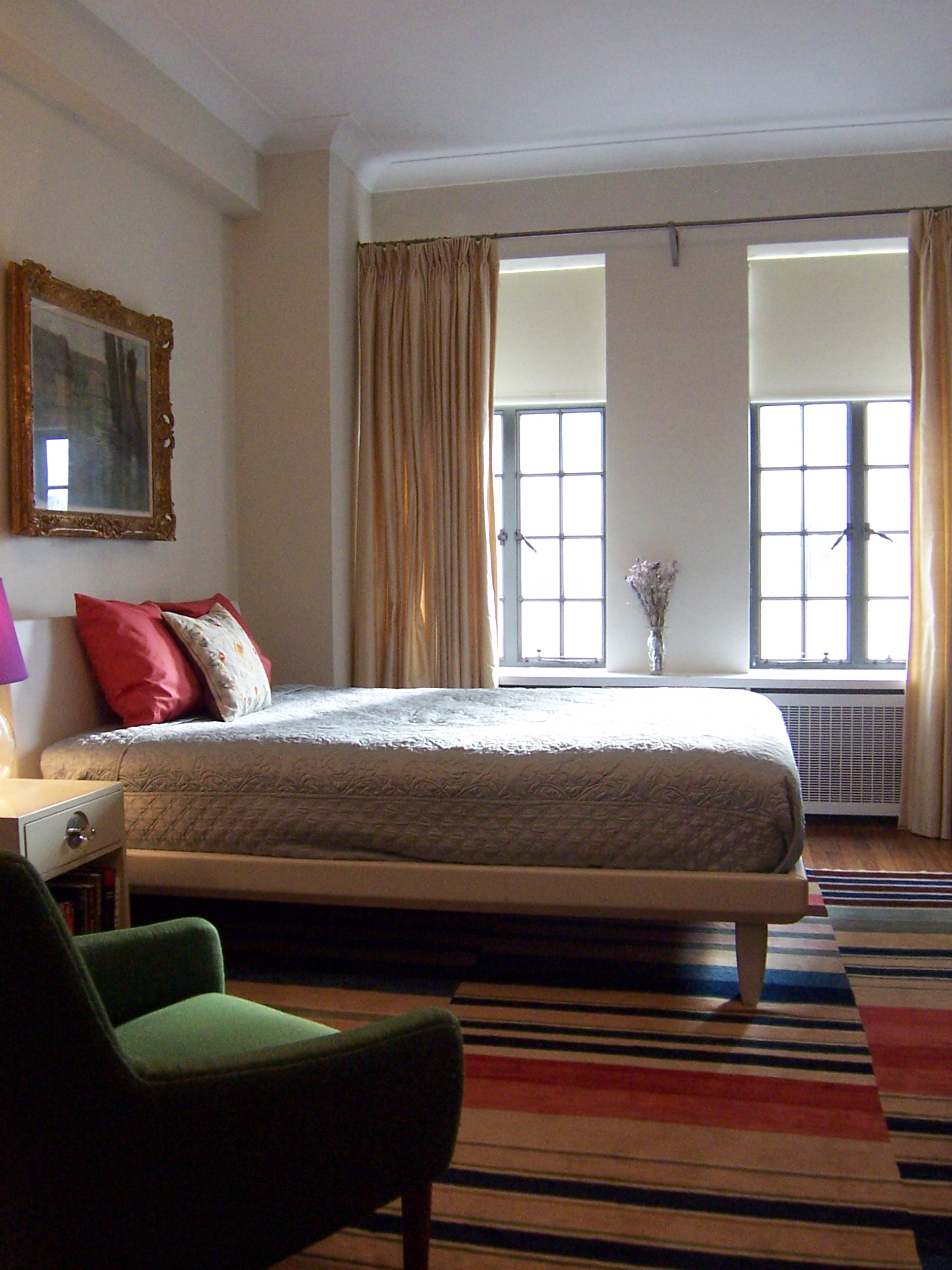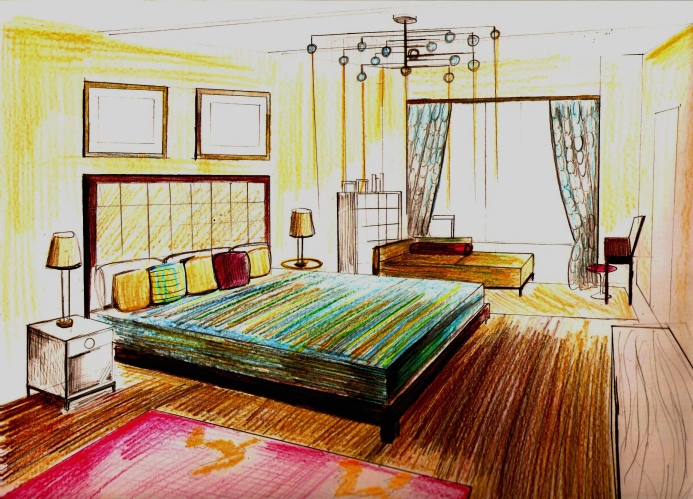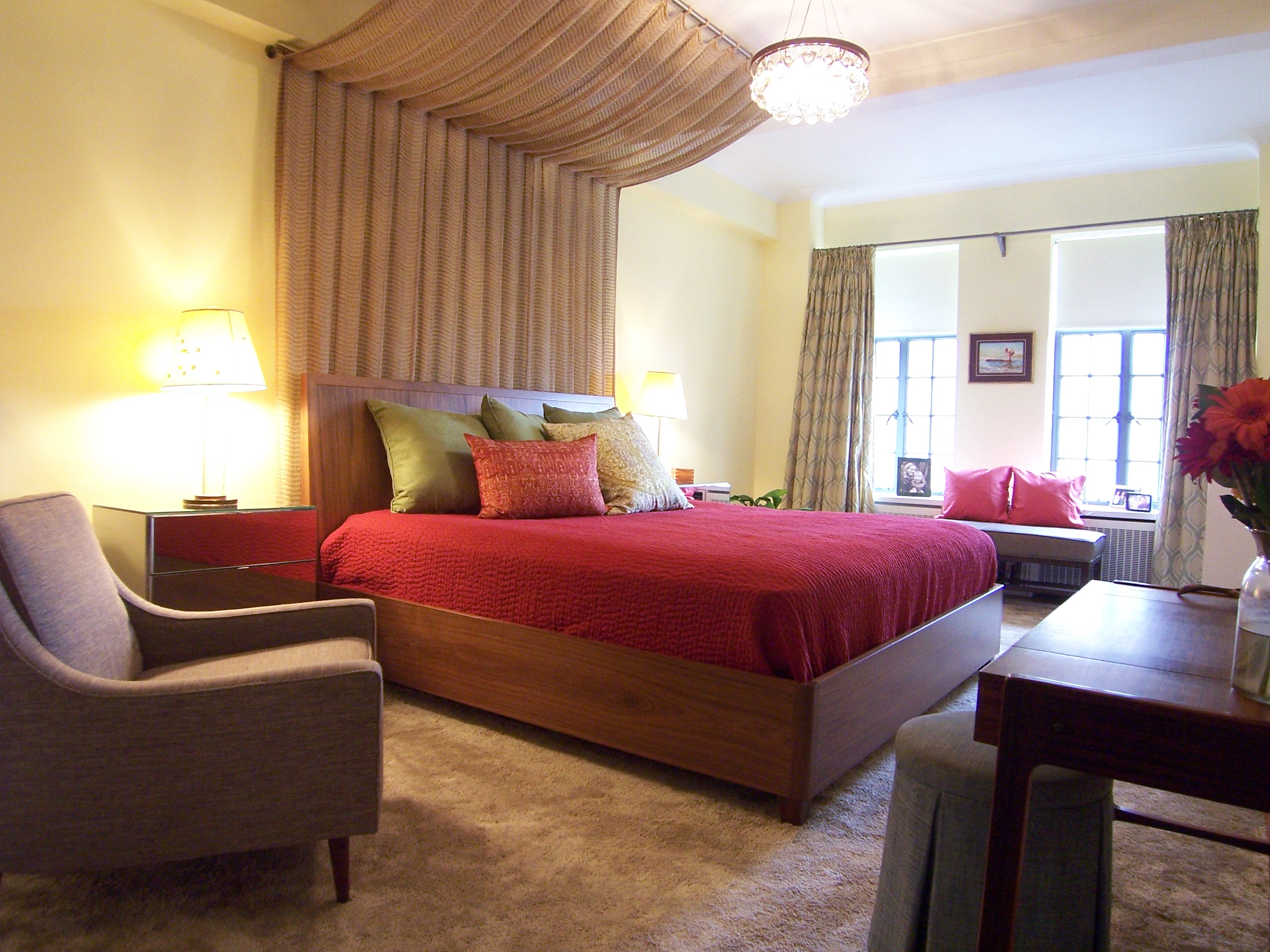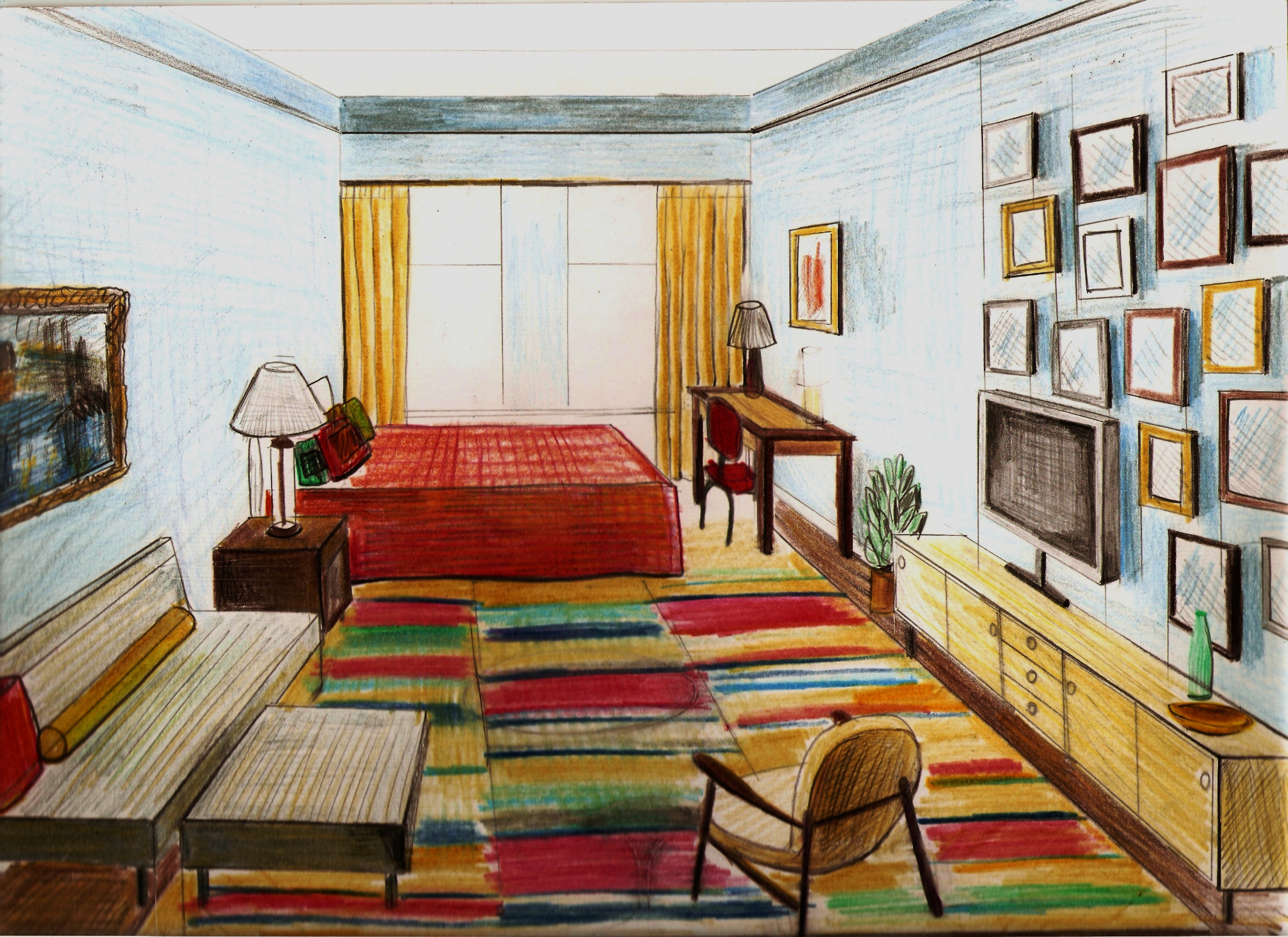INTERIORS AND
LANDSCAPES
tailor made transformations
(CURRENT) First Floor Renovation
Currently renovating the entertainment area in a classic mid-century colonial 4 bedroom home. The new design will create a kitchen/dining room by combining exisiting dining and cooking areas adding a walk-in pantry. The new form will also act as a storage hub with surrounding cabinetry and division between the new kitchen and the existing lounge. The new space will provide a timeless yet modern suite of efficient spaces with a sensual palette of earthy materials.
RENDERED AFTER
![]()
![]()
![]()
![]()
![]()
![]()
![]()
![]()
![]()
![]()
![]()
![]()
![]()
![]()
![]()
![]()
![]()
![]()
![]()
BEFORE
![]()
![]()
![]()
Los Feliz Landscape
Dalin Studio, working with Plot Design LA provides rendering and design direction, as well as plant order for a renovation of a terraced pool and garden design. This particular plan focused on maximazing zones of shade and light and the playfulness of the site. The design created and outdoor shower, a terraced garden with draught resistant greenery and resurfacing the pool creating new seating areas.
RENDERS
![]()
![]()
![]()
![]()
![]()
![]()
POST INSTALL HARDSCAPE AND PLANTINGS
![]()
![]()
![]()
![]()
![]()
![]()
![]()
![]()
Venice Landscapes
Dalin Studio, working with Accomplice Design in Los Angeles provides planning and design direction, as well as plant order for sustainably green programs on local properties. This particular plan focused on draught resistnace utilizing a lawn alternative.
![]()
![]()
![]()
![]()
![]()
![]()
![]()
![]()
![]()
![]()
Various Landscapes
Dalin Studio, working with Accomplice Design in Los Angeles provides planning and design direction for sustainable green programs on local properties.
Currently renovating the entertainment area in a classic mid-century colonial 4 bedroom home. The new design will create a kitchen/dining room by combining exisiting dining and cooking areas adding a walk-in pantry. The new form will also act as a storage hub with surrounding cabinetry and division between the new kitchen and the existing lounge. The new space will provide a timeless yet modern suite of efficient spaces with a sensual palette of earthy materials.
RENDERED AFTER
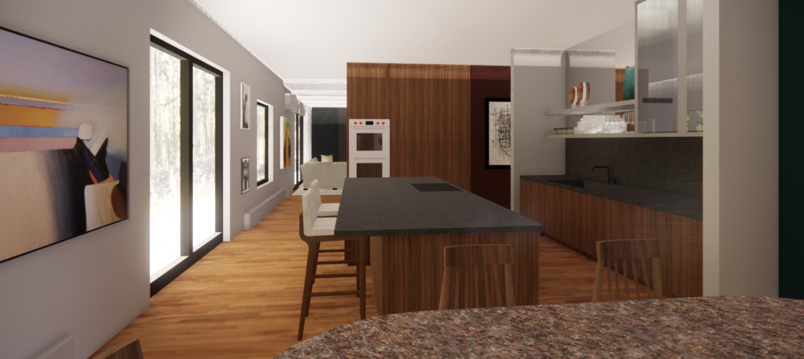

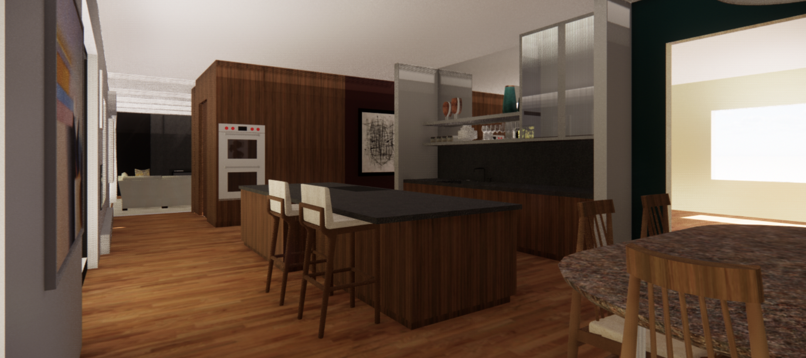
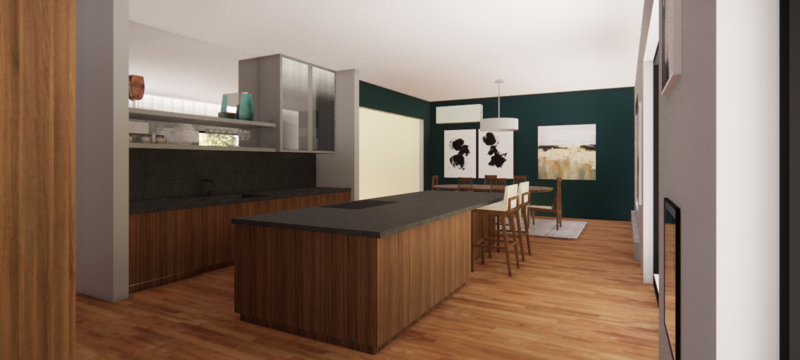
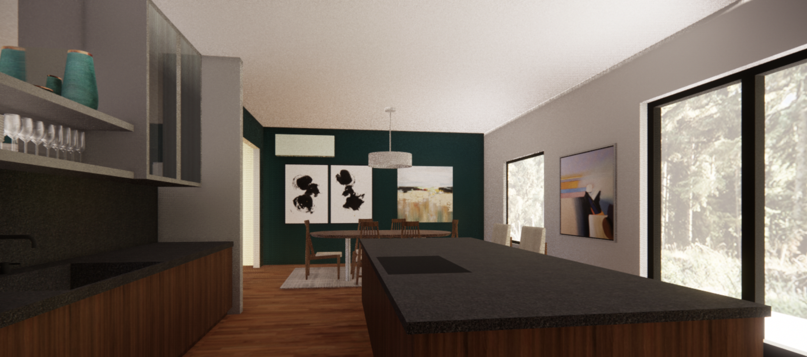
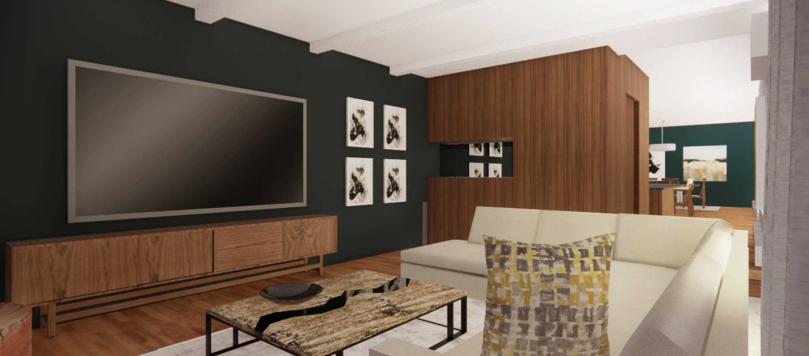
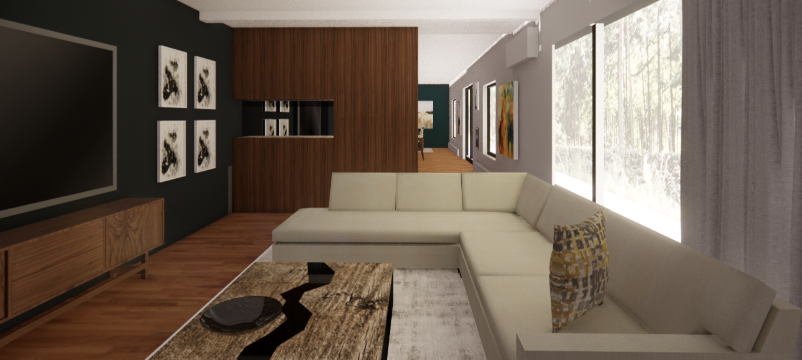


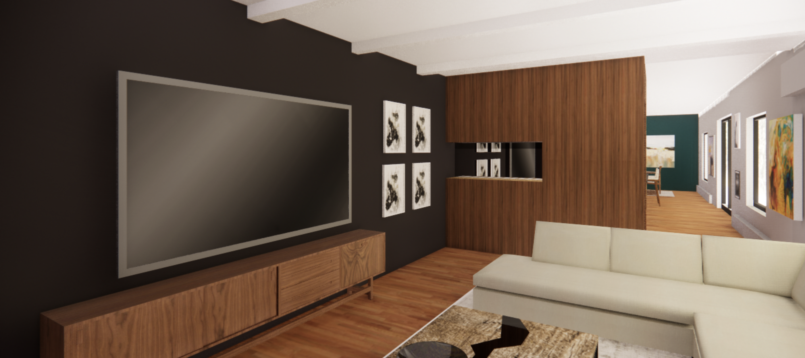
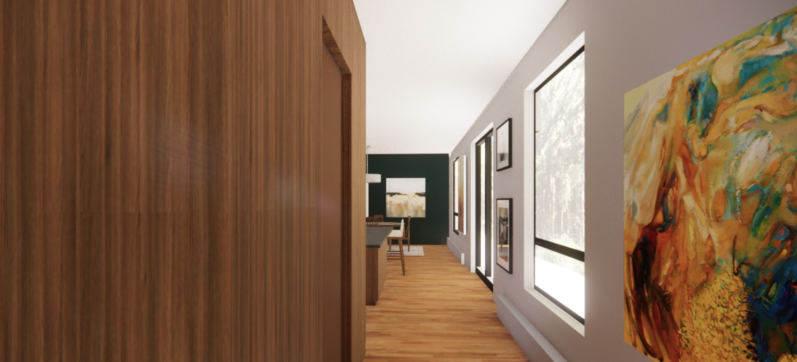

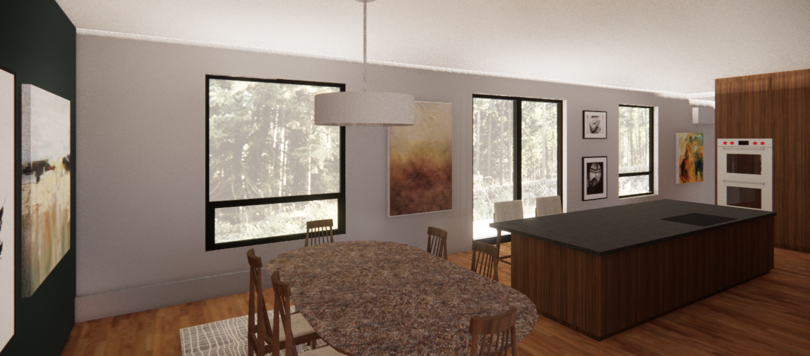
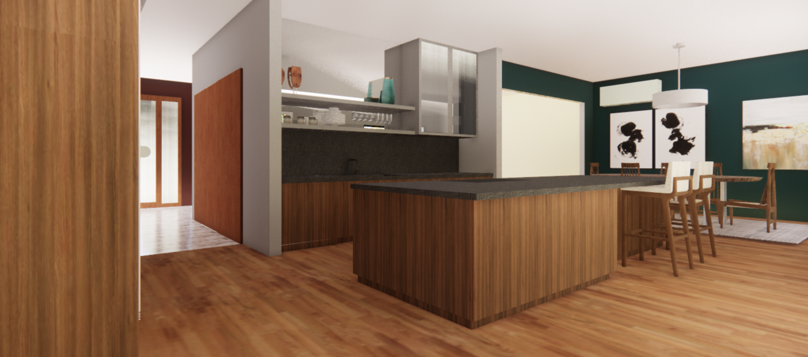
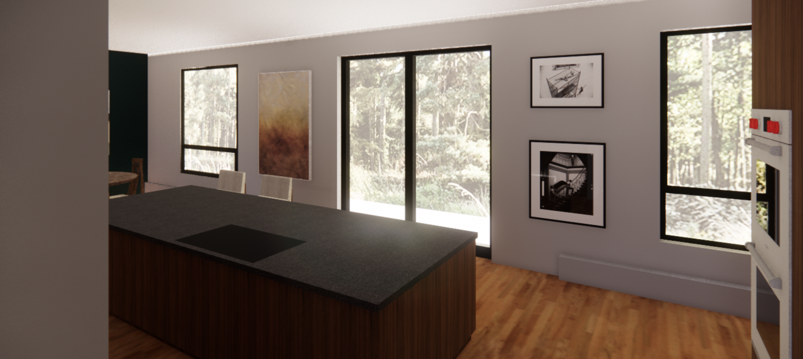
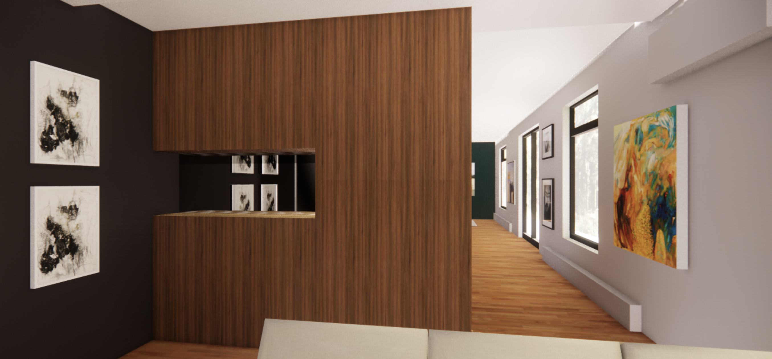
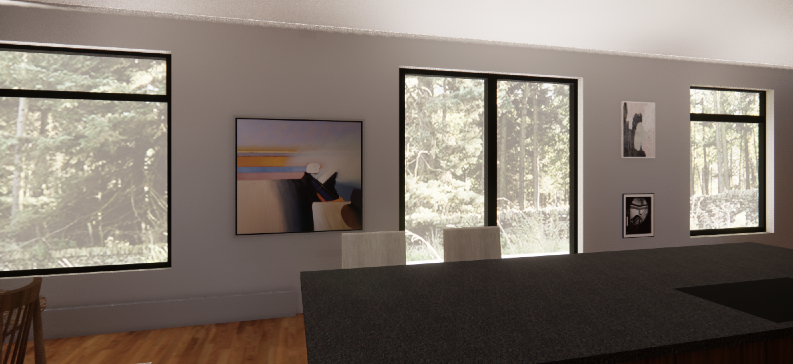


BEFORE

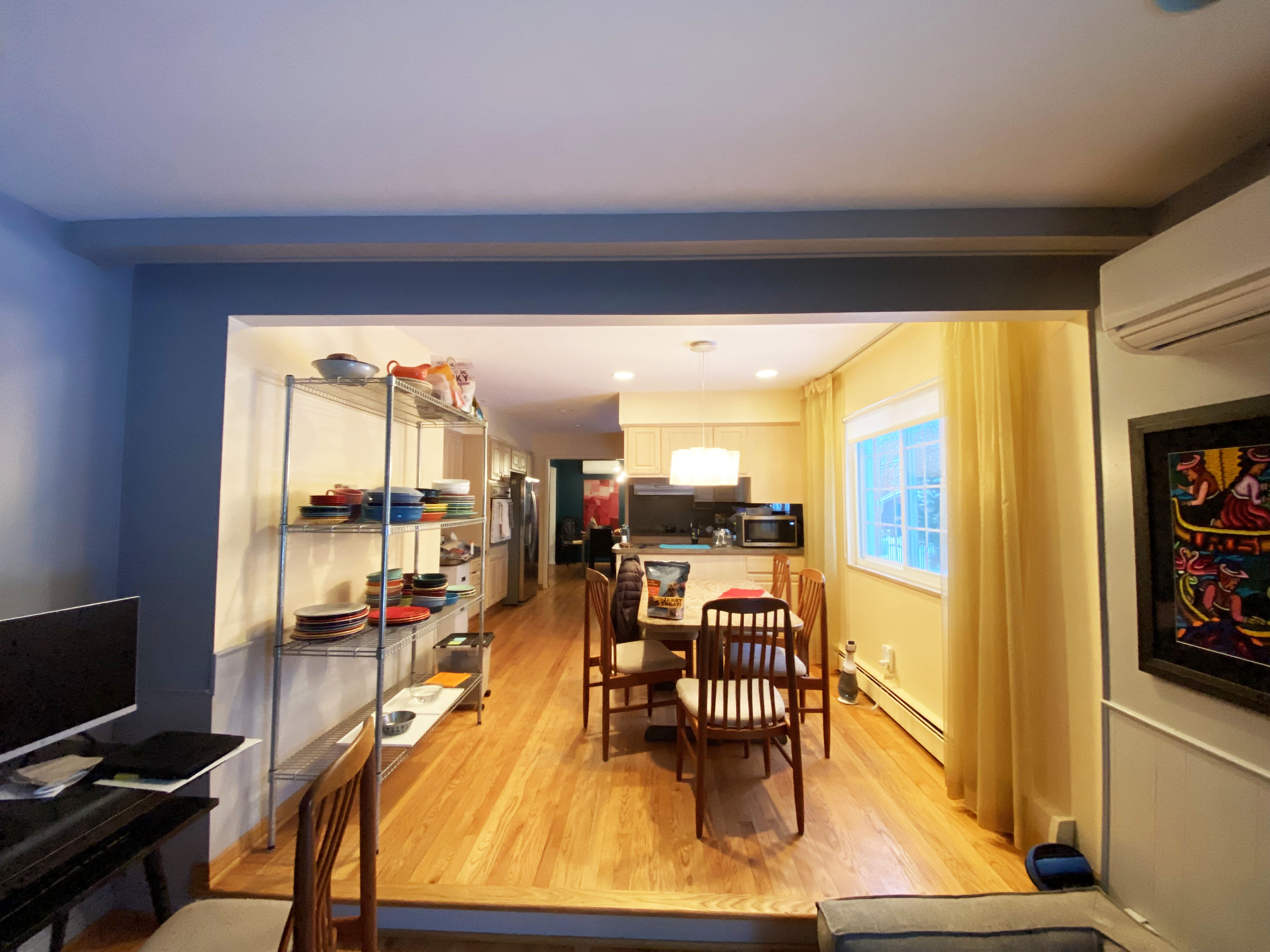
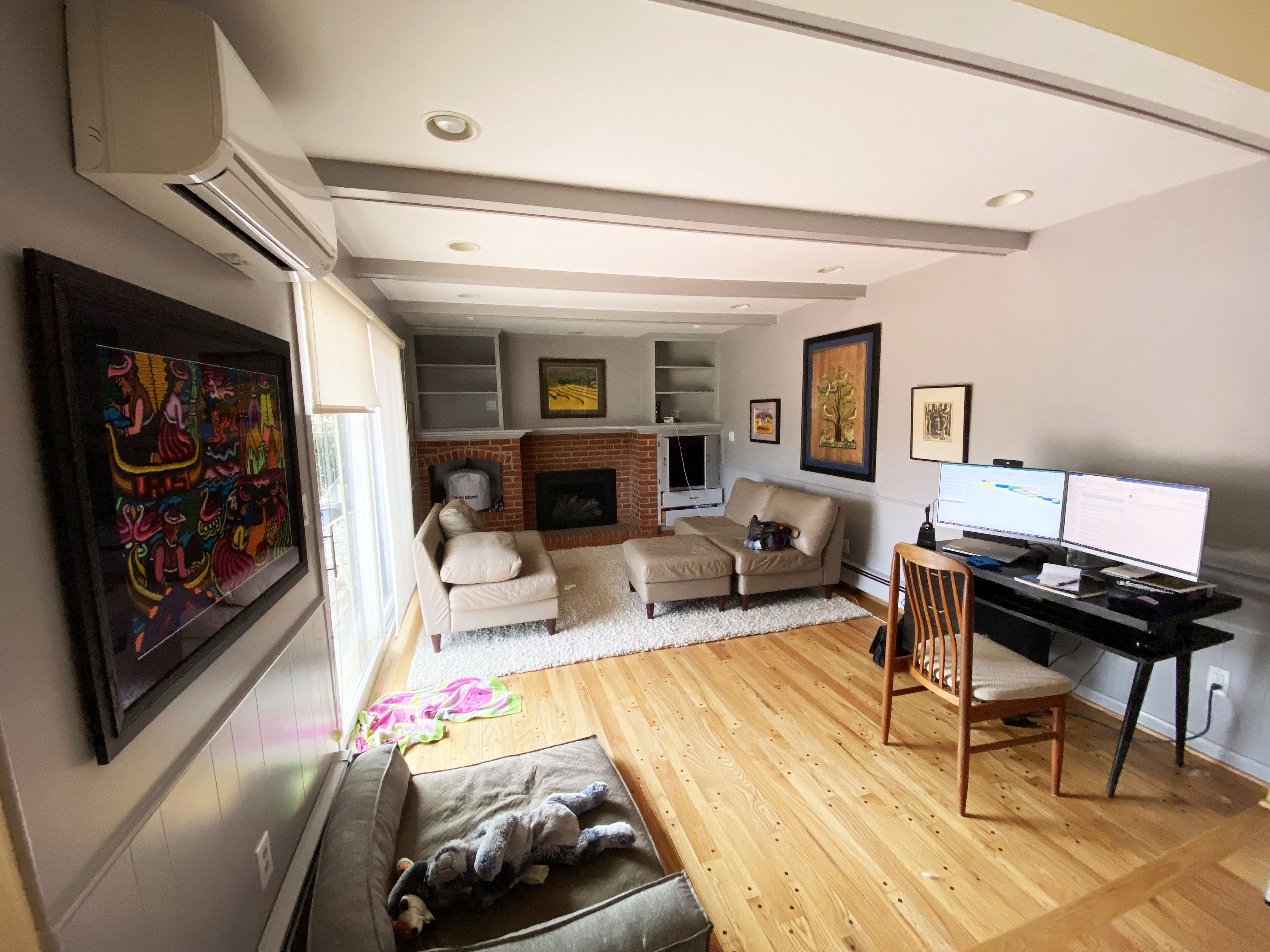
Los Feliz Landscape
Dalin Studio, working with Plot Design LA provides rendering and design direction, as well as plant order for a renovation of a terraced pool and garden design. This particular plan focused on maximazing zones of shade and light and the playfulness of the site. The design created and outdoor shower, a terraced garden with draught resistant greenery and resurfacing the pool creating new seating areas.
RENDERS

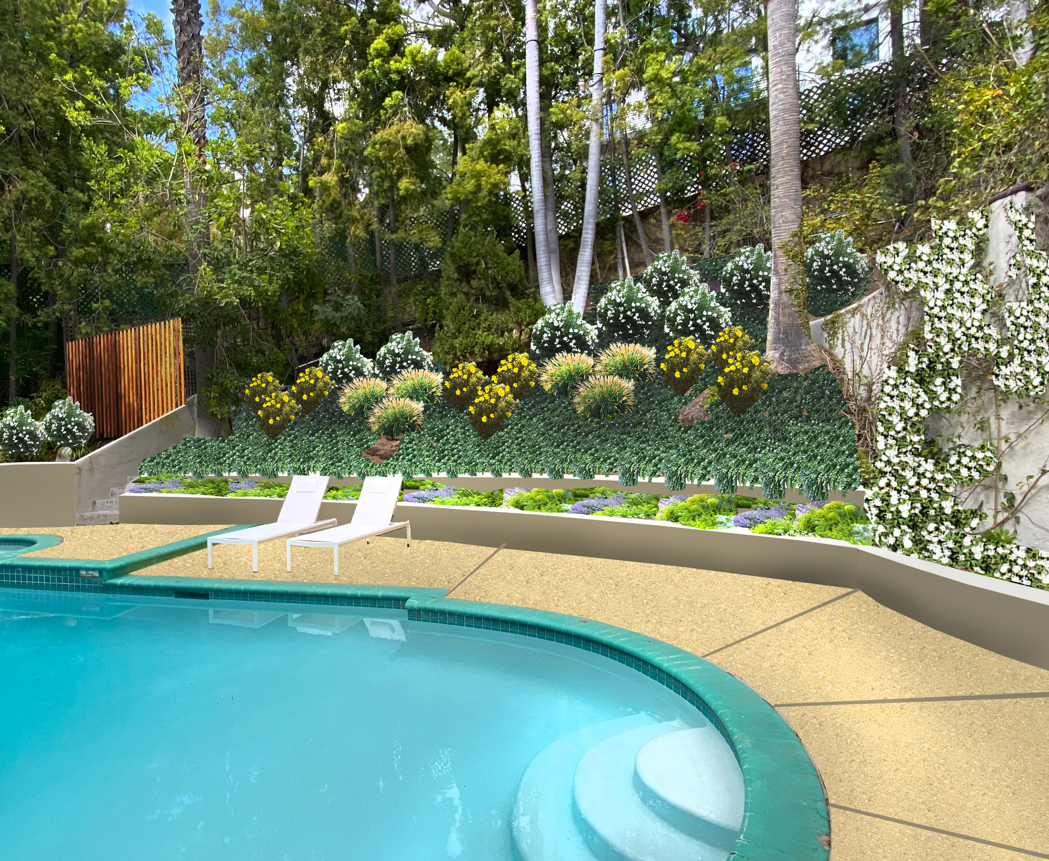
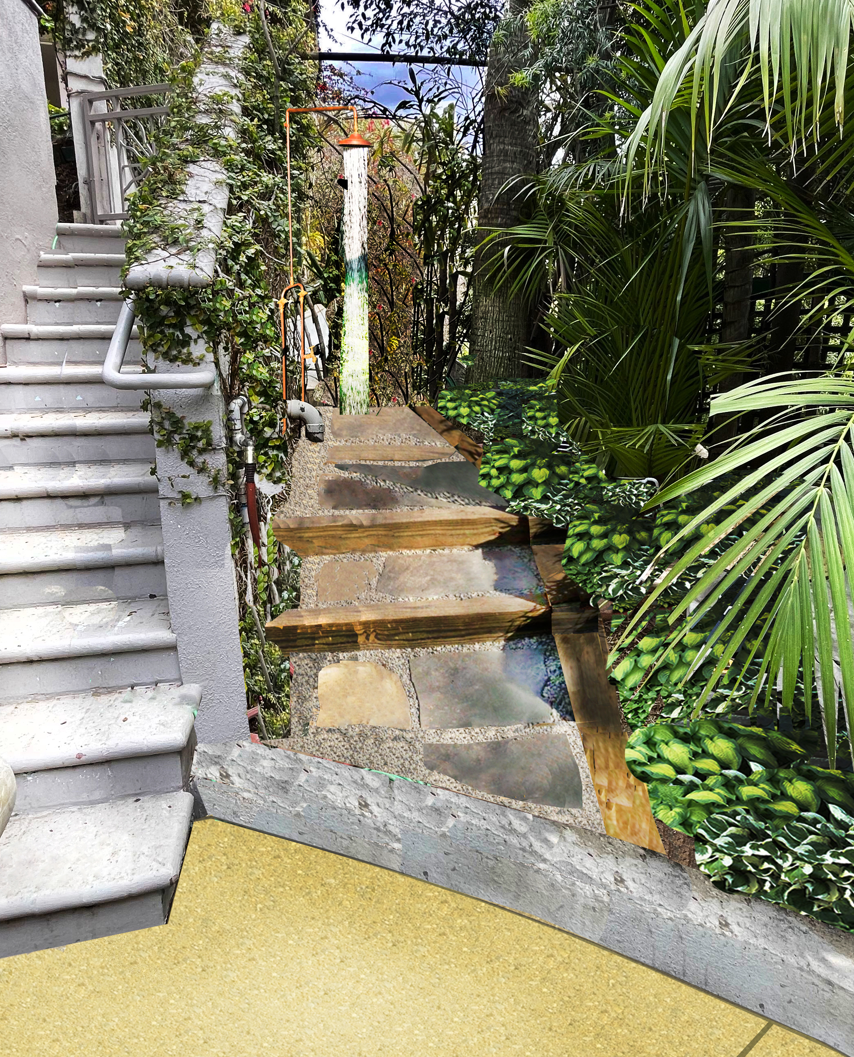

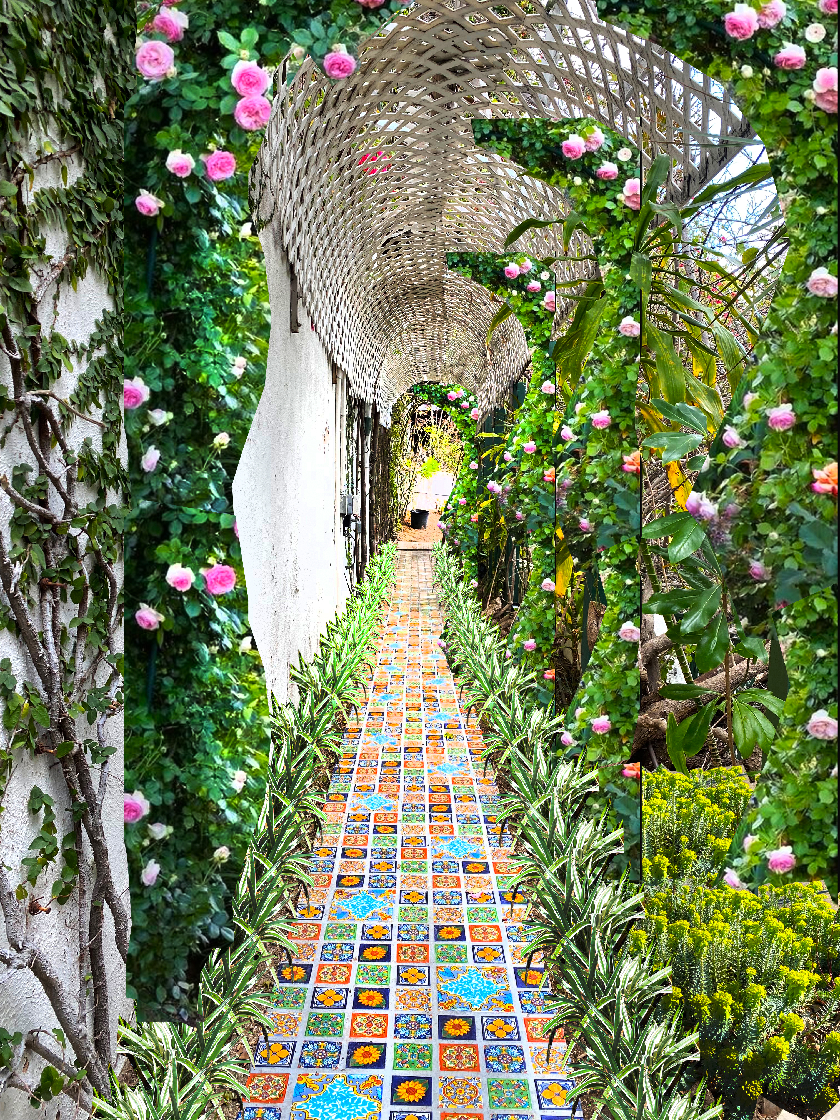
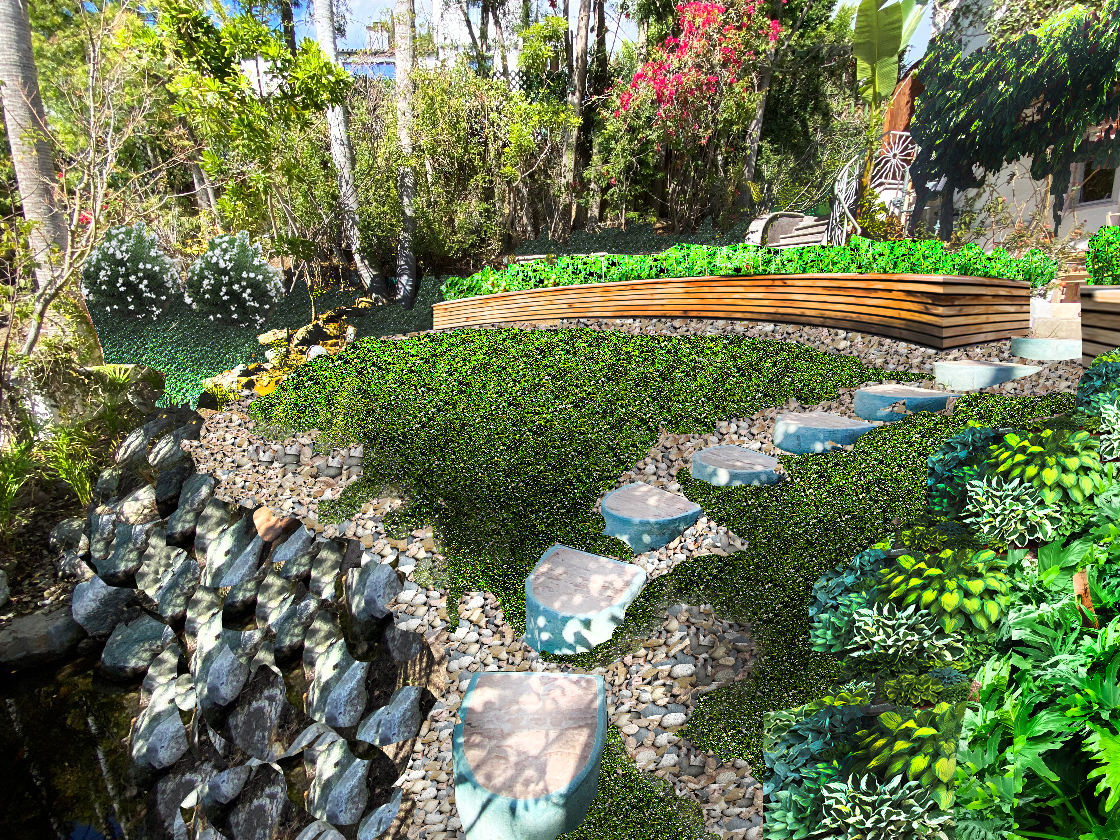
POST INSTALL HARDSCAPE AND PLANTINGS

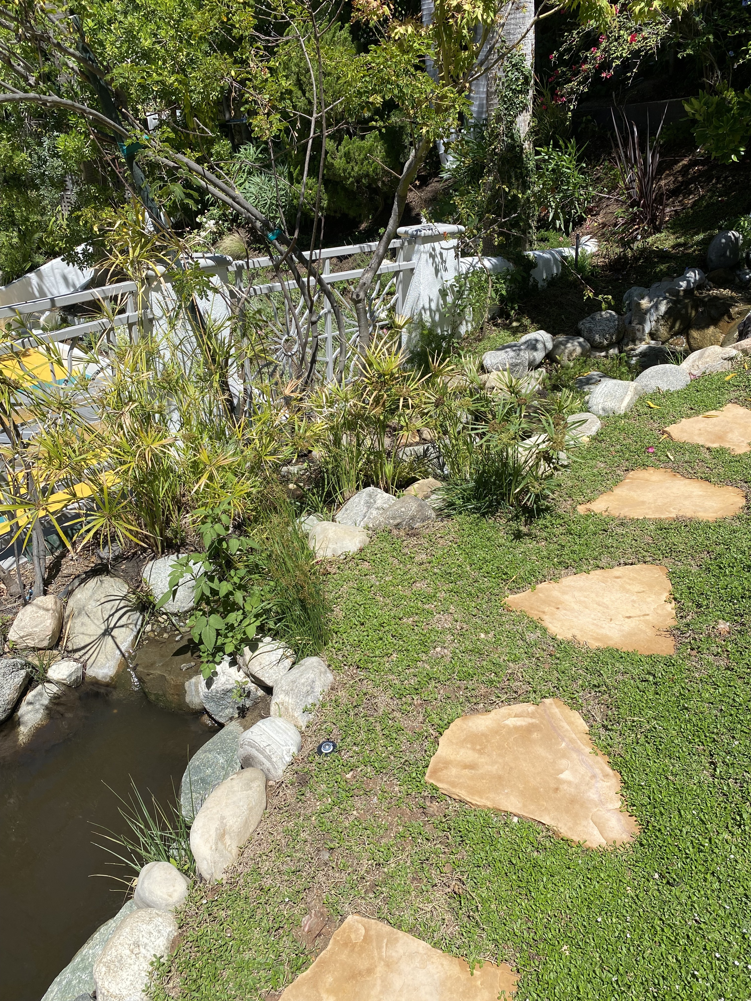
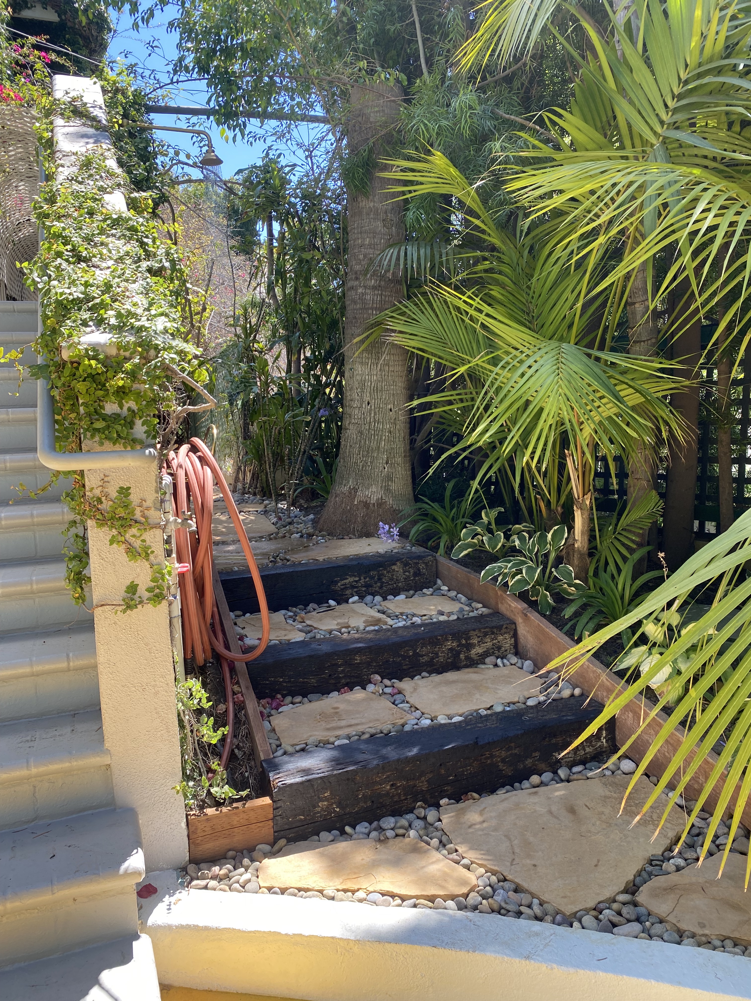
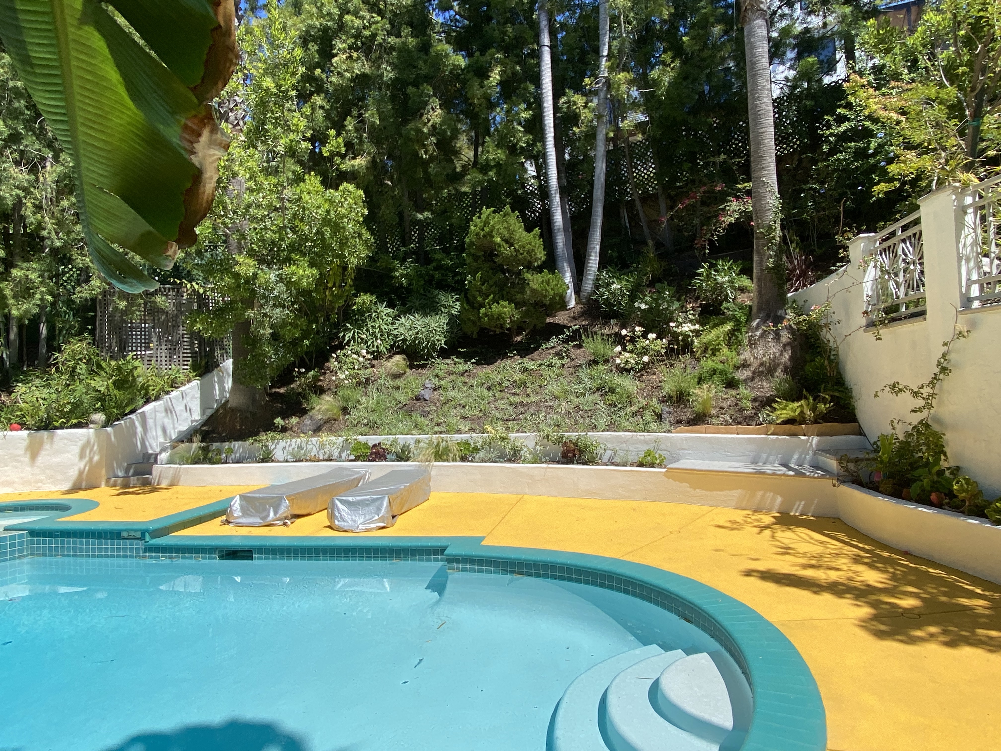

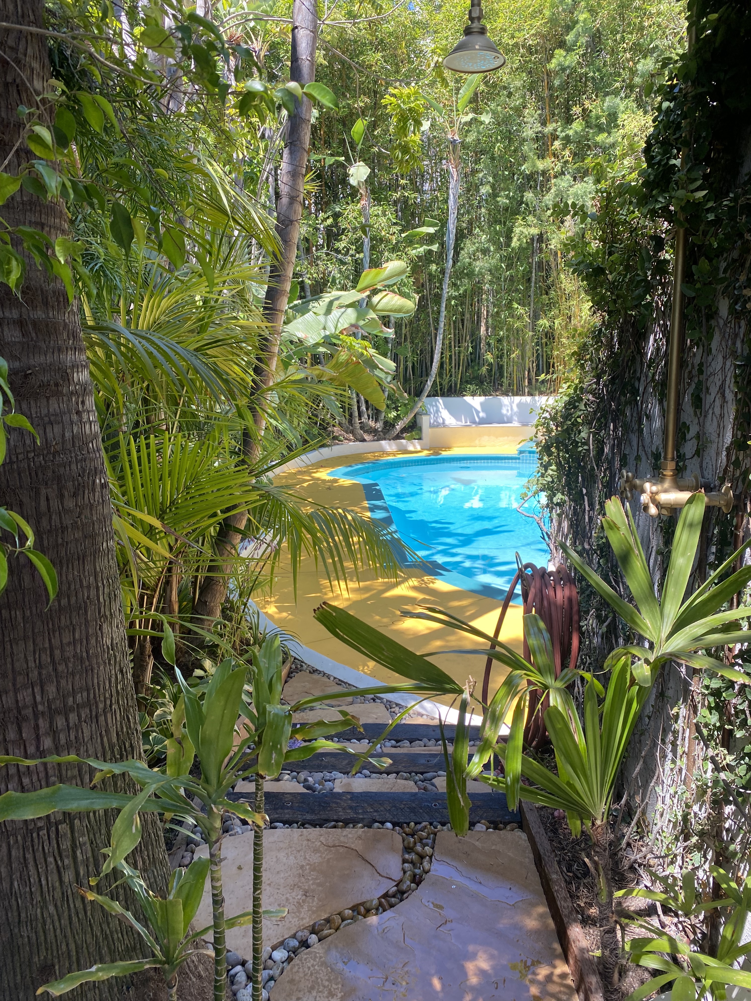
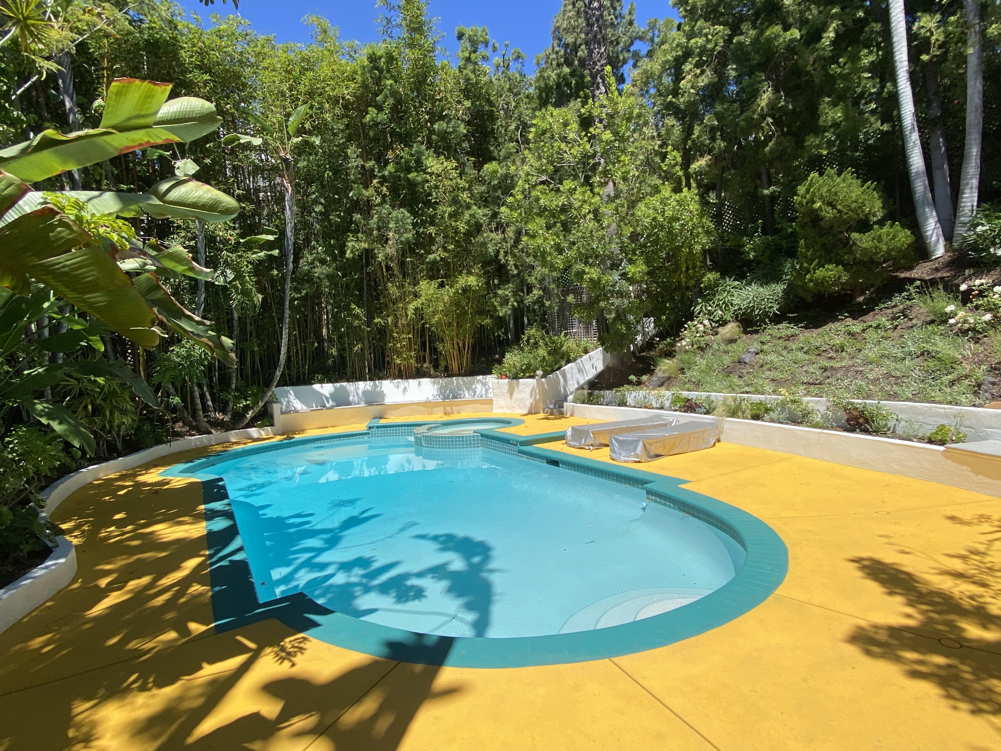

Venice Landscapes
Dalin Studio, working with Accomplice Design in Los Angeles provides planning and design direction, as well as plant order for sustainably green programs on local properties. This particular plan focused on draught resistnace utilizing a lawn alternative.
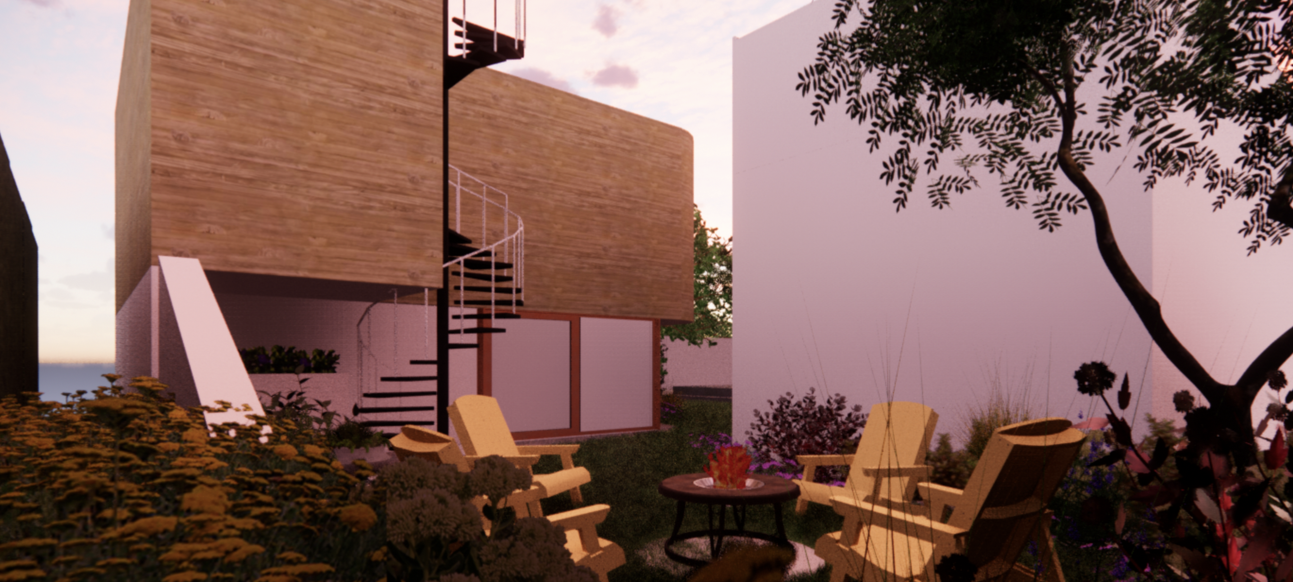
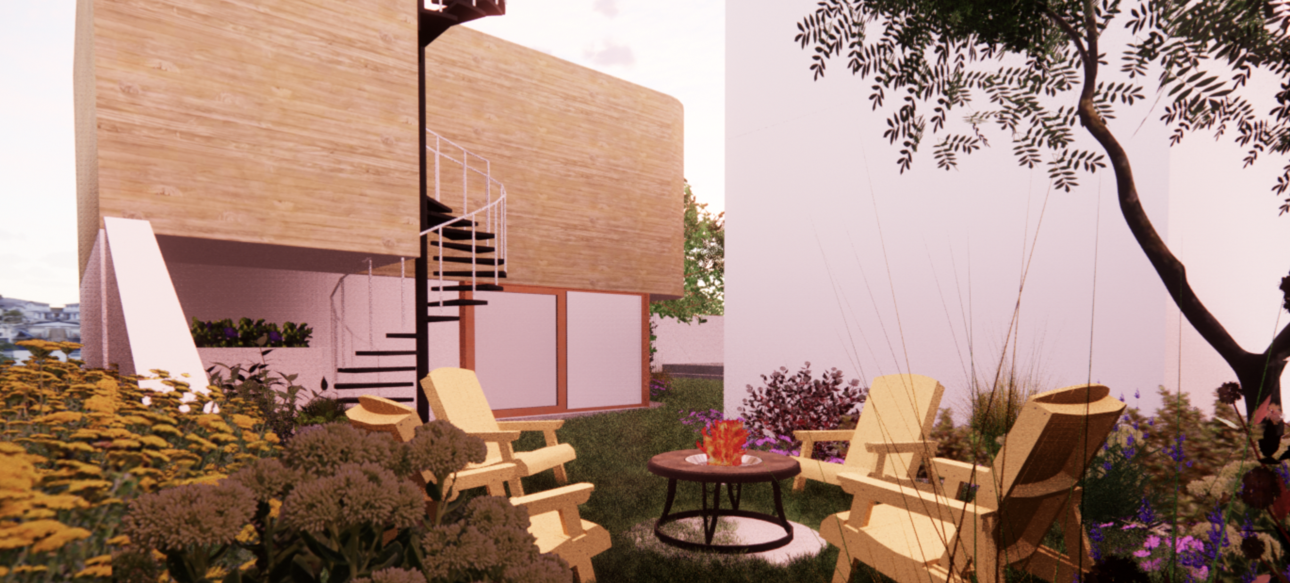
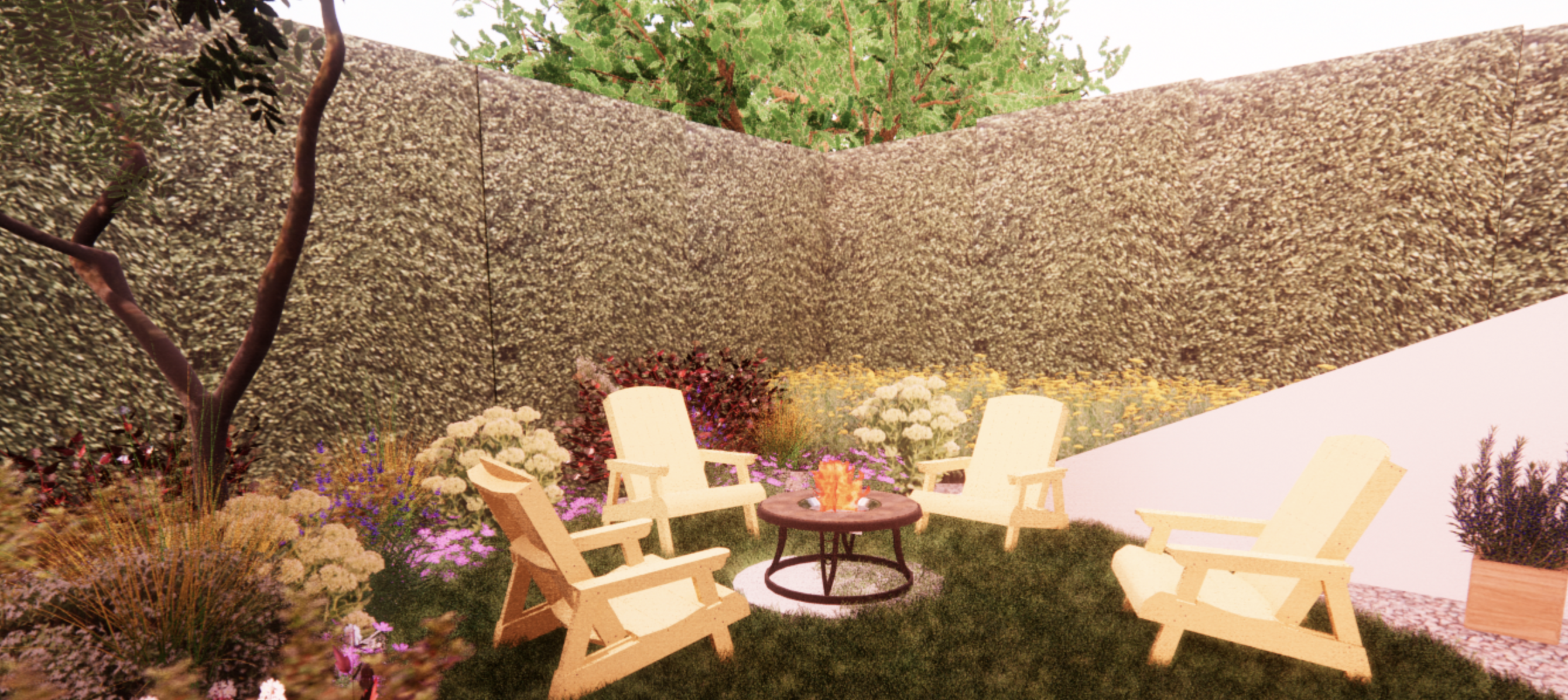
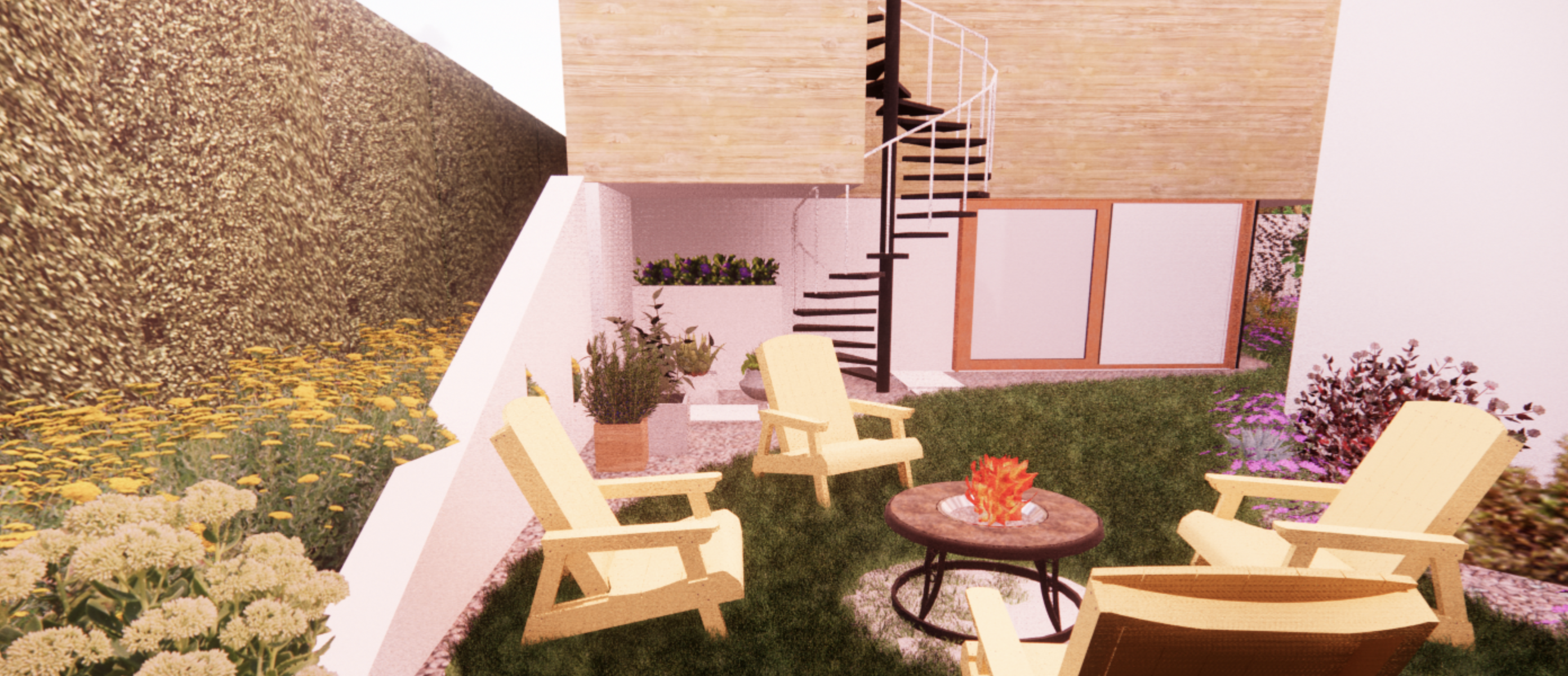

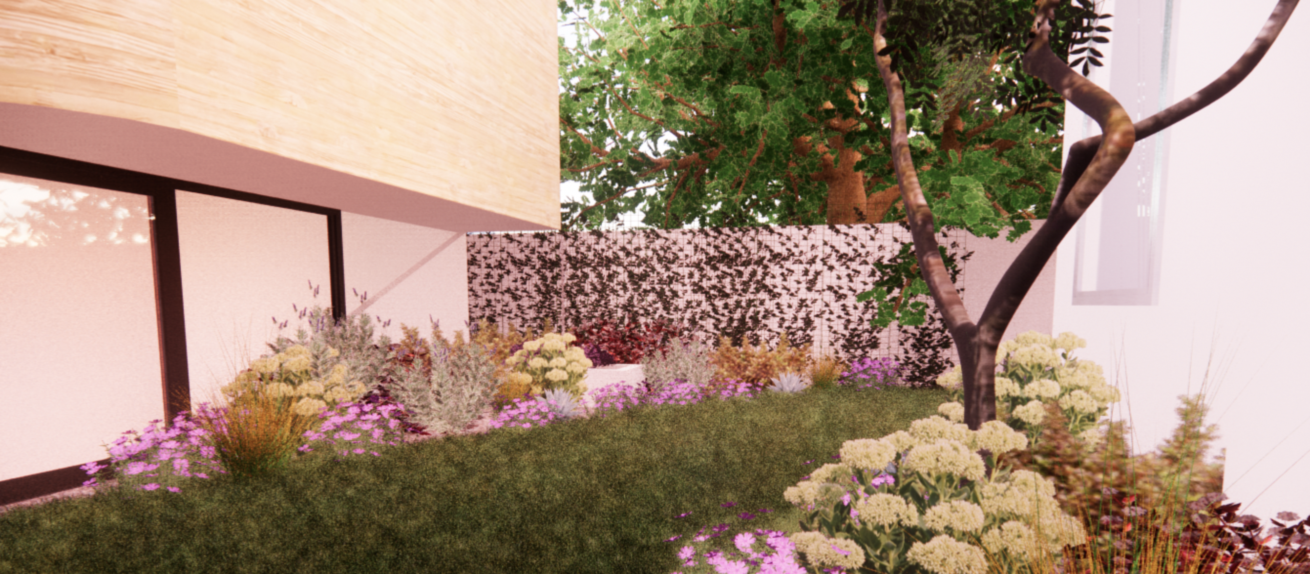
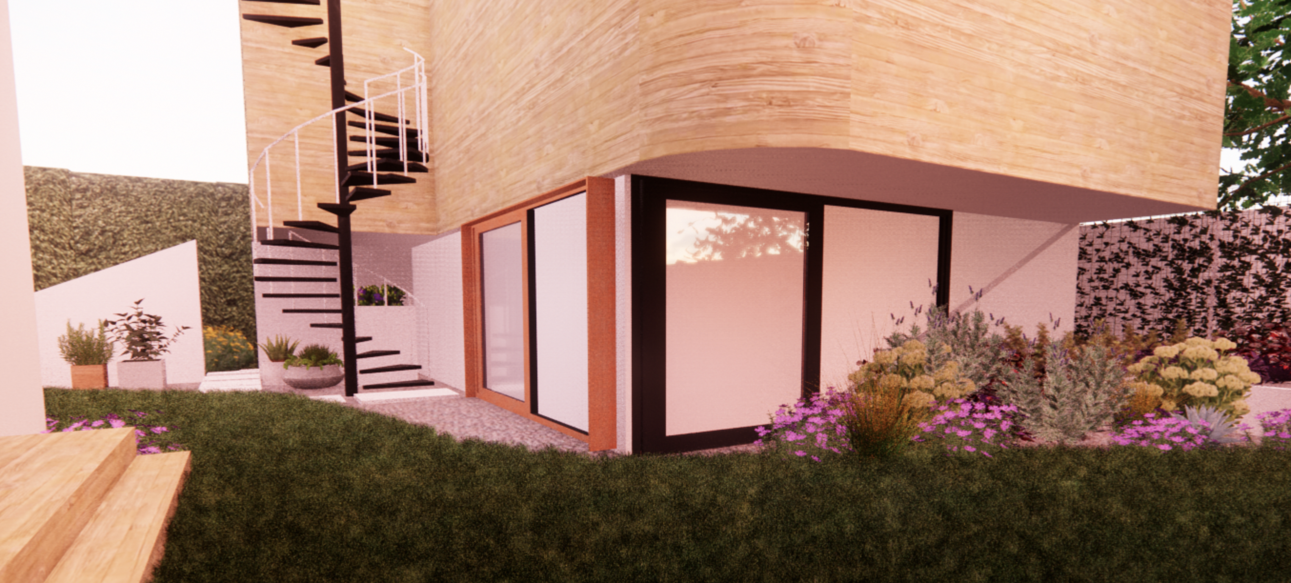


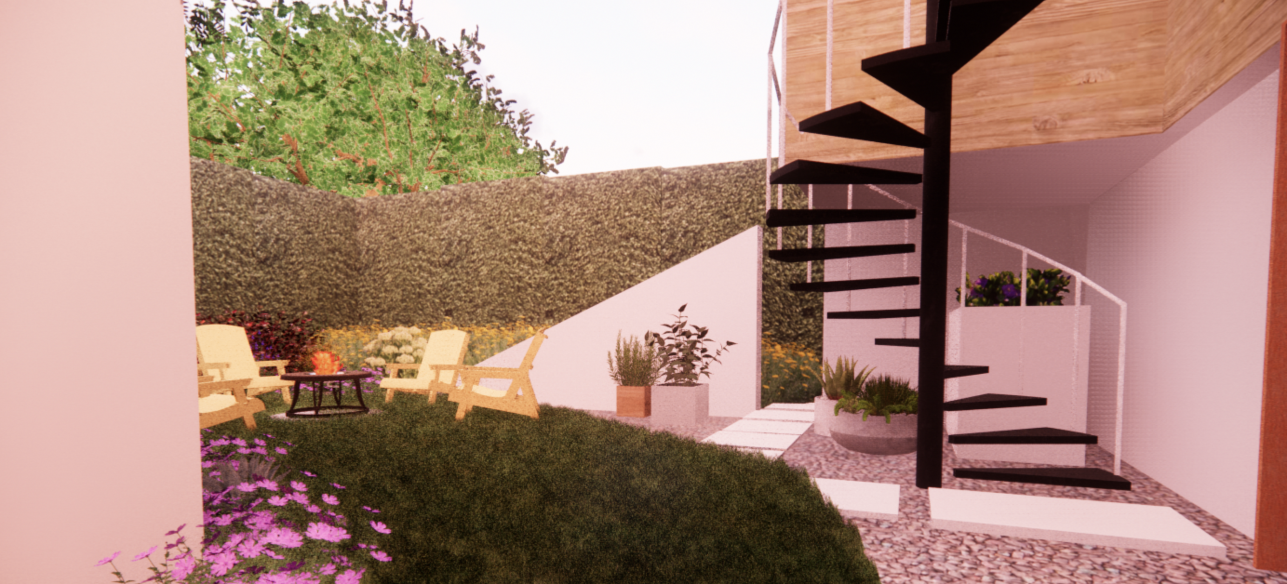
Various Landscapes
Dalin Studio, working with Accomplice Design in Los Angeles provides planning and design direction for sustainable green programs on local properties.

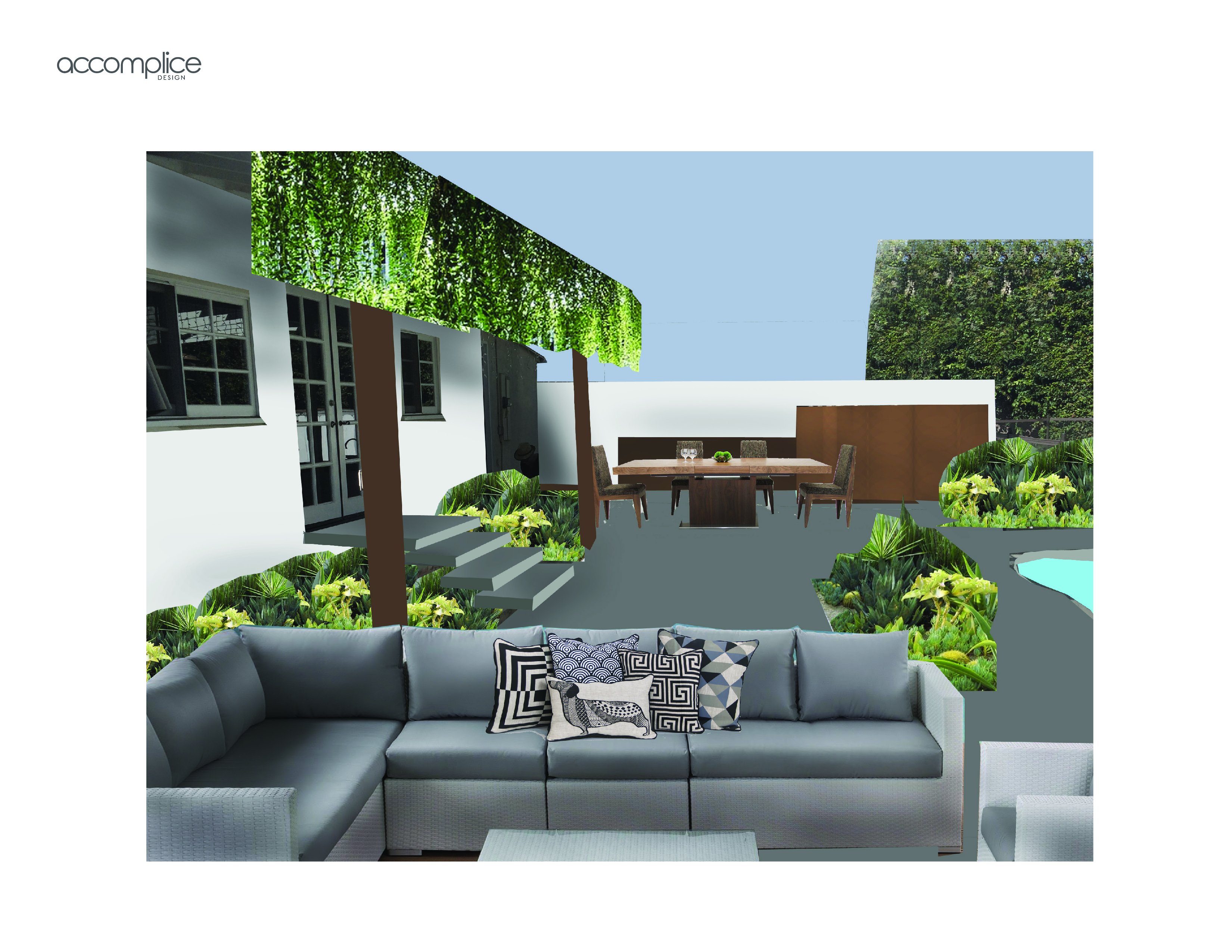

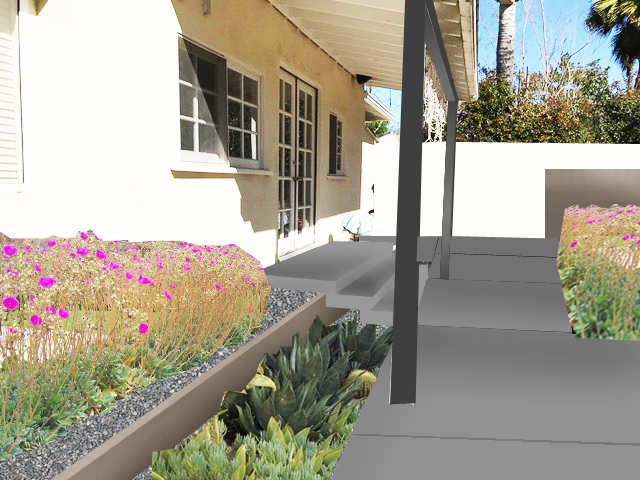

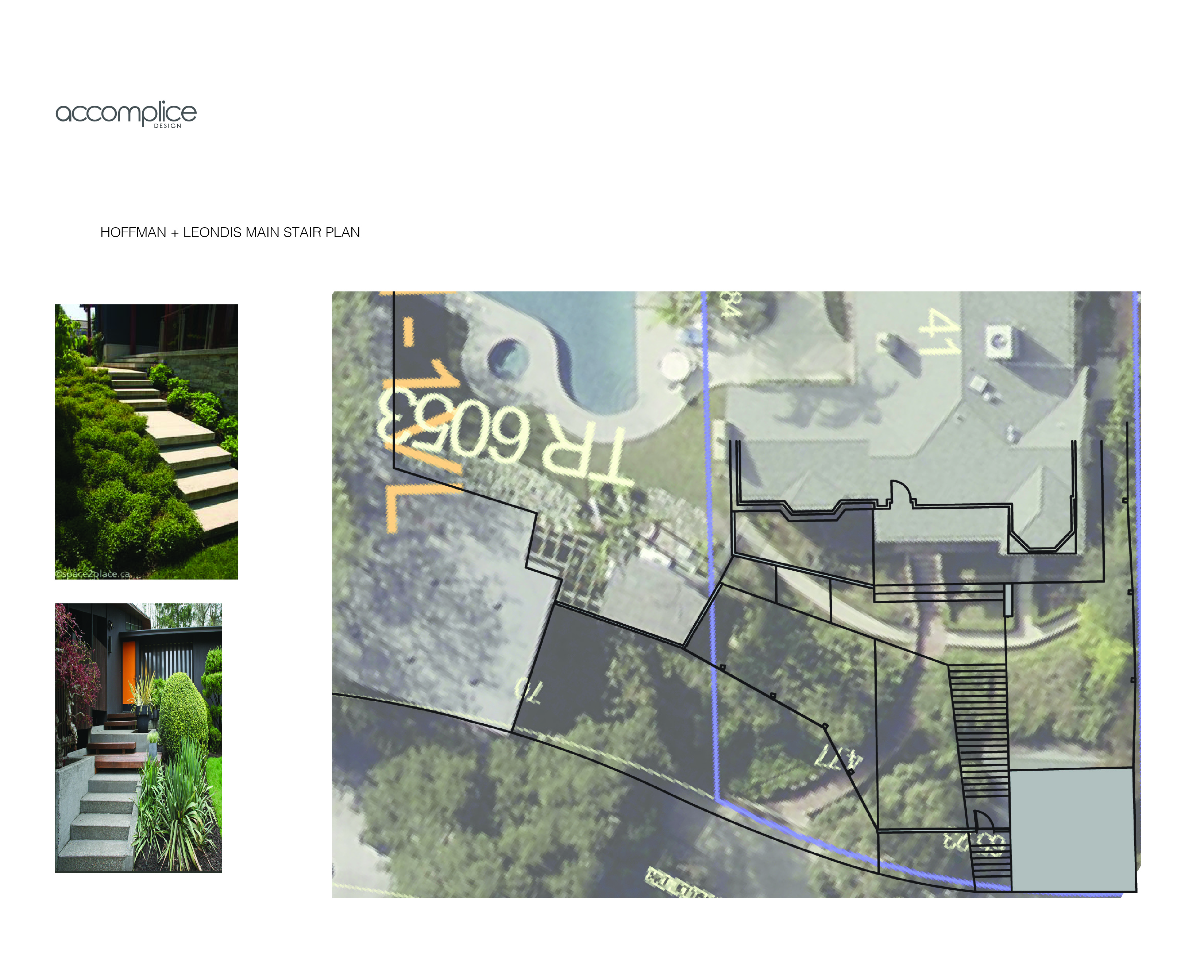
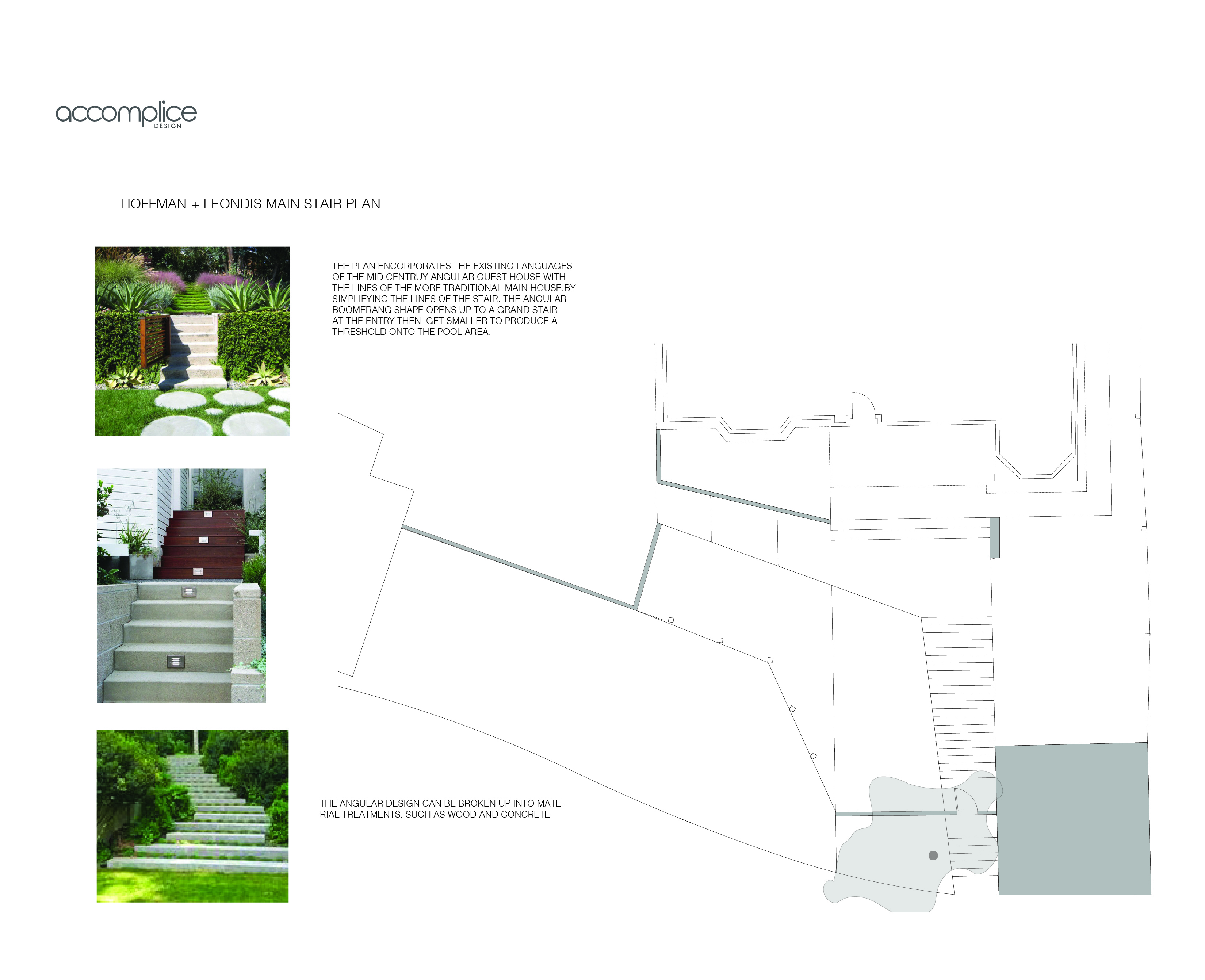
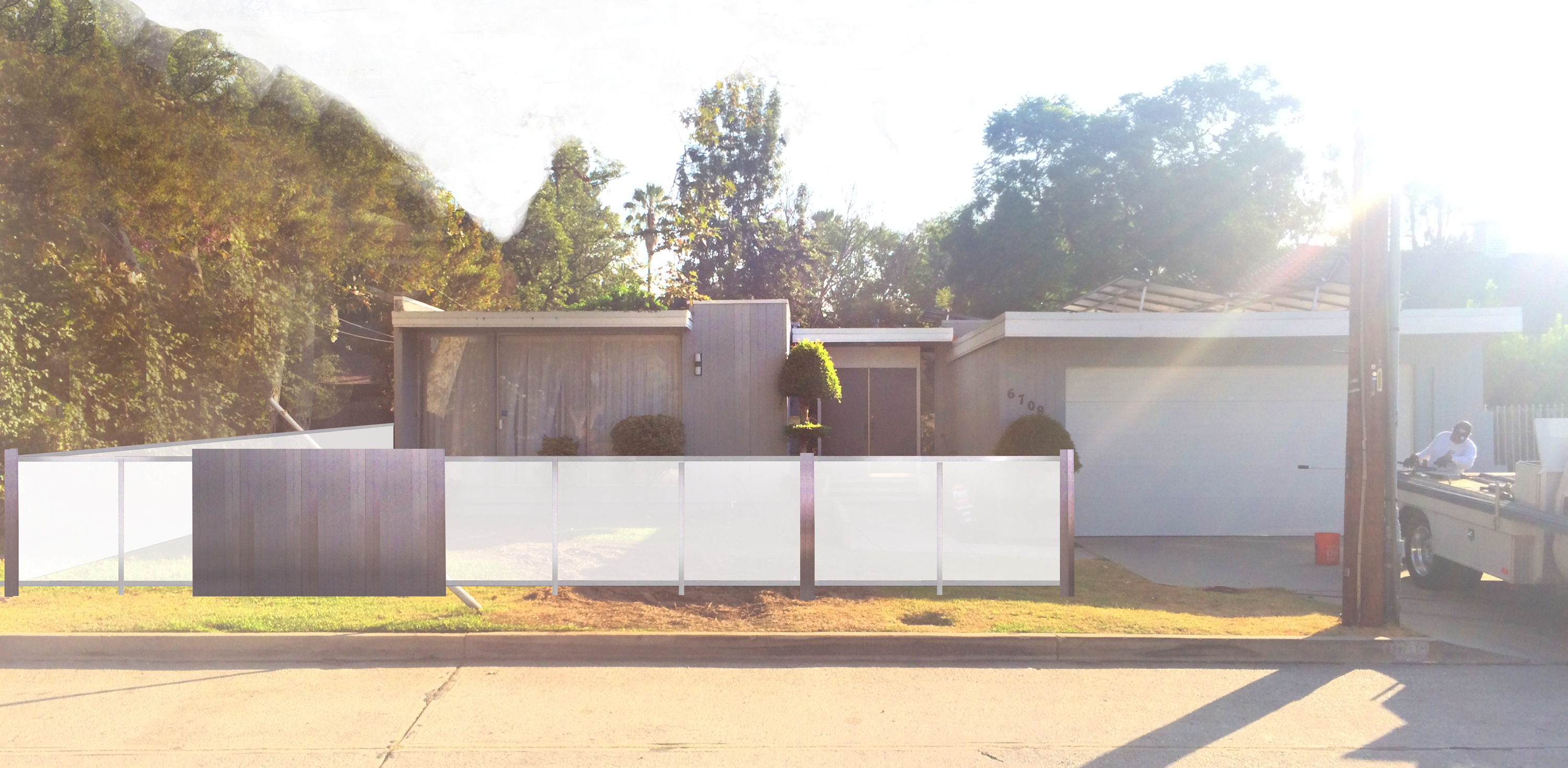


Magnum Photos Headquarters Redesign
Consulting the founders of Magnum Photo Agency in New York City, this redesign of their headquarters reorganizes their archive as well as redistributes space for a more efficient and open staff experience. The space organization design is based on the idea of transparency, deliniating color coded zones for storage, display, and work stations. Large scale plexi graphic printed panels are used as space dividers as well as placing the historic Magnum collection into the imagination of visitors.
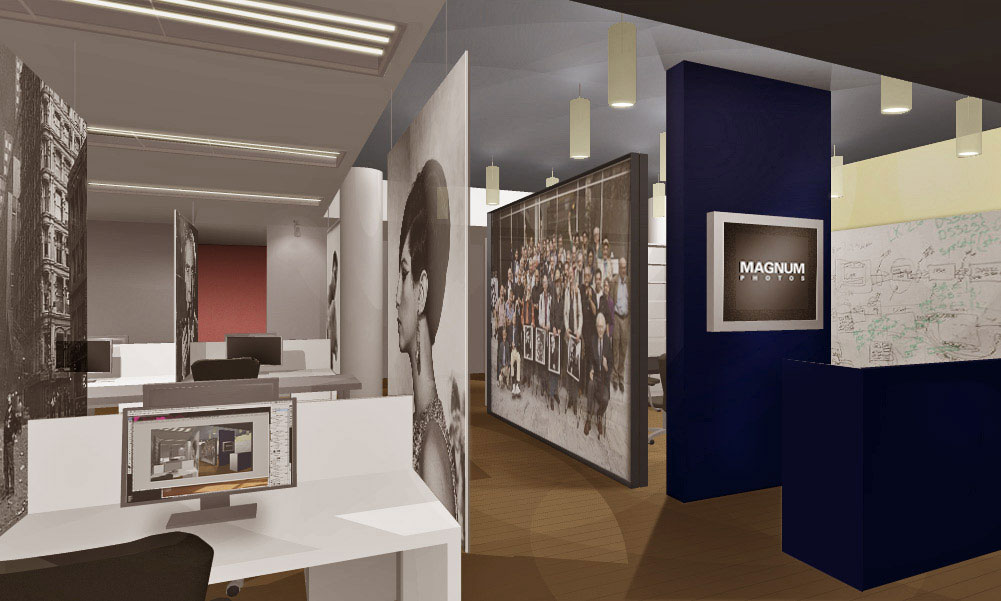

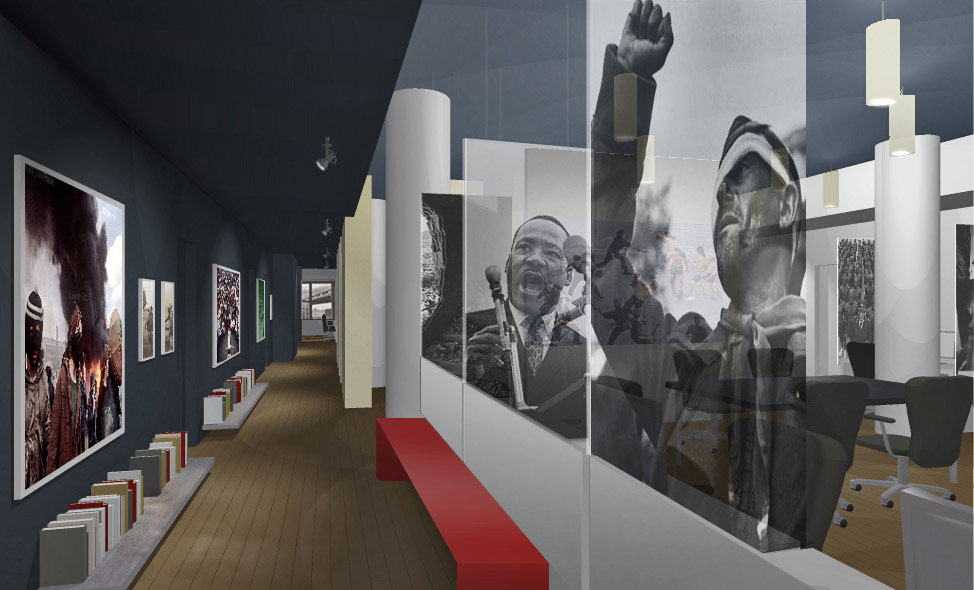

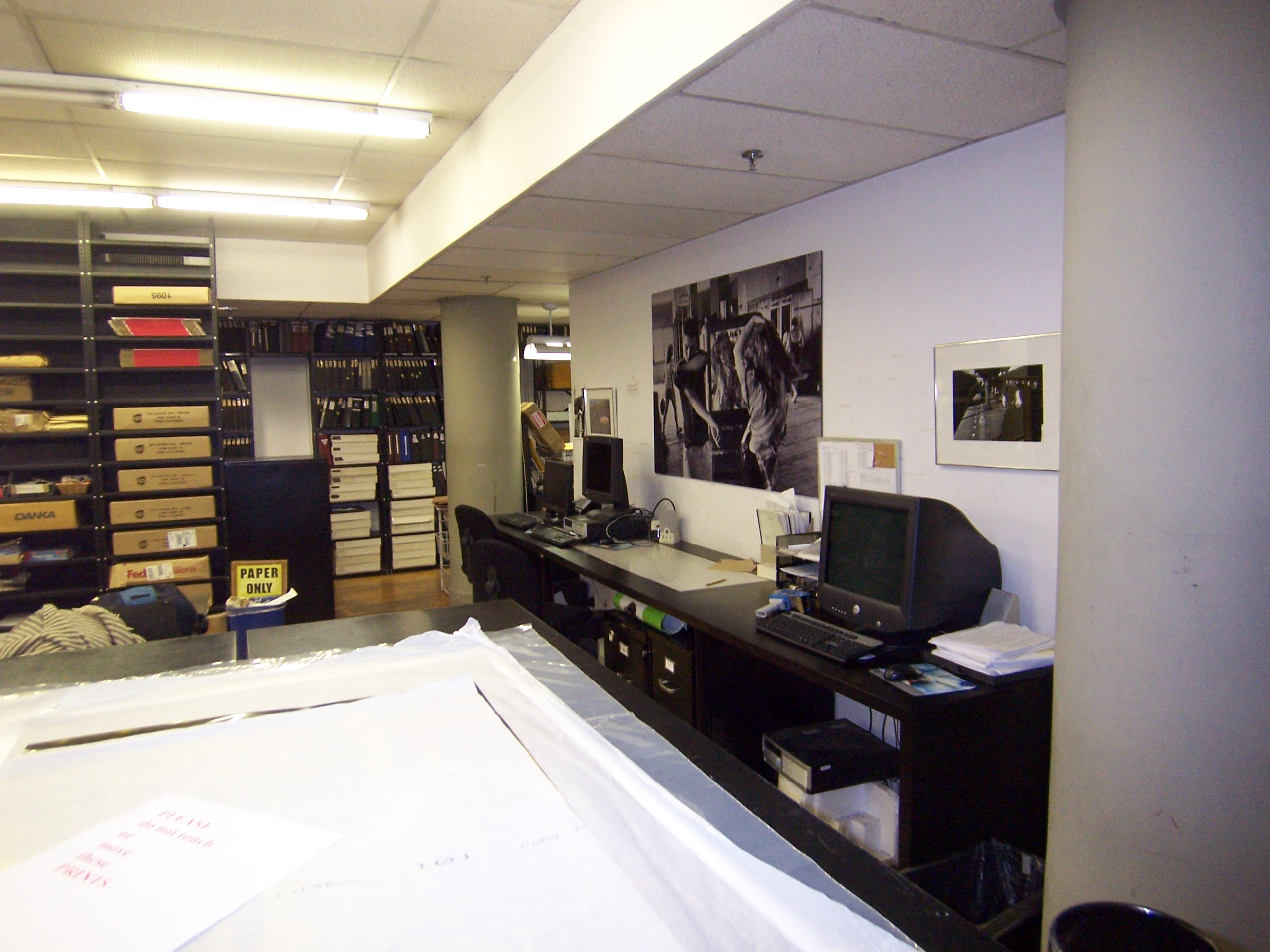
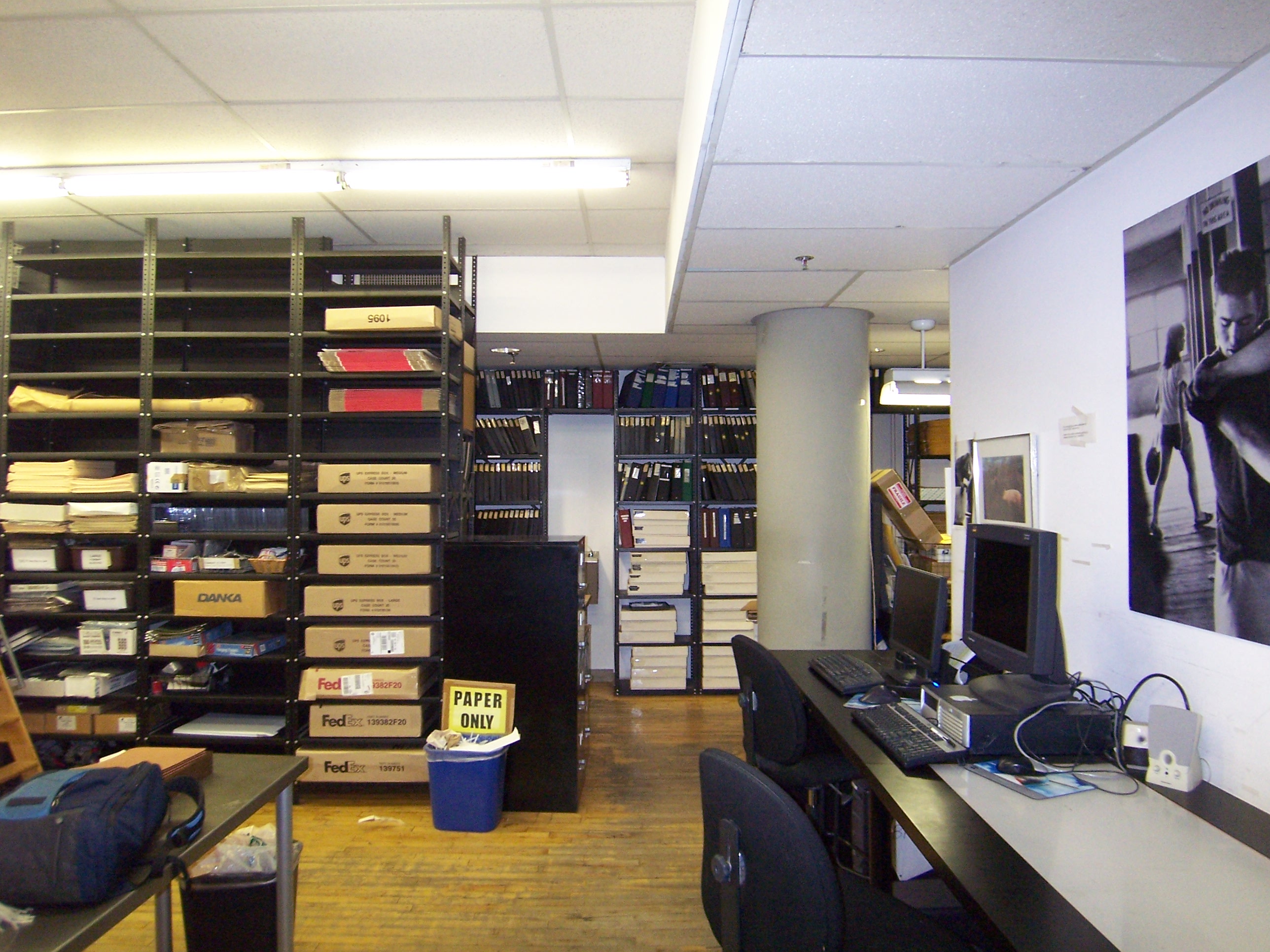
Slovakia Counrtyard Re-design
Within a design intership porogram, Dalin Studio designs a reconfiguration of a former soviet apartment block courtyard in order to produce a more green and personalized experience..
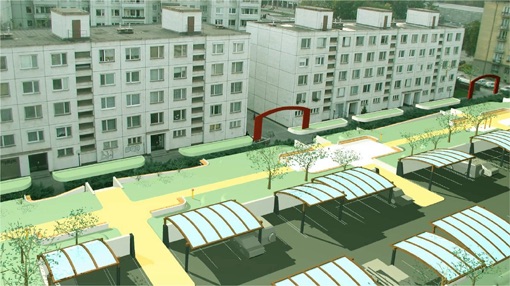
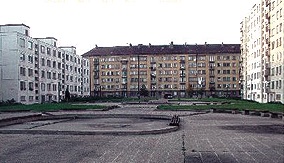

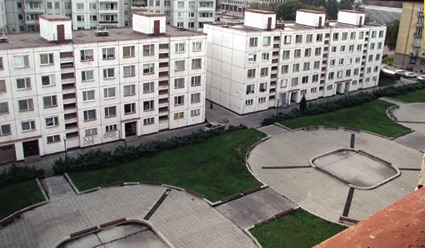
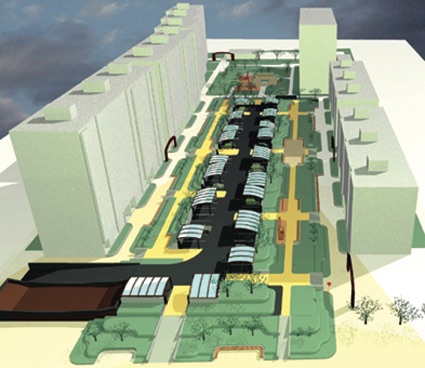
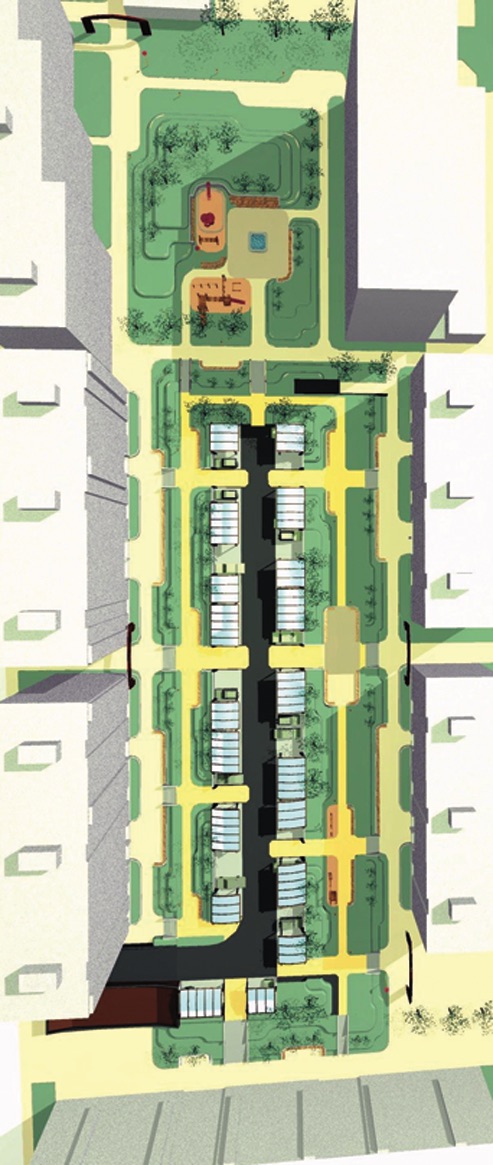
Apartment Renovations
Dalin Studio strategizes this Manhattan apartments gut renovation to smooth some complicated geometries and produce elegant design solutions. A moving wall panel turns this studio into a one bedroom as needed as well as a custom storage obscuring the bathroom entrance for extra privacy. A custum lighting fixture was designed for the industrial theme.
![]()
![]()
![]()
![]()
![]()
![]()
![]()
![]()
![]()
![]()
![]()
![]()
![]()
![]()
![]()
![]()
Working with a private client redesigns custom kitchen and living room to specific needs of this post war building with careful plumbing, space and electrical limitations. Classic patterns and furnishings were purchased or refurbished to create a vintage pallete on a budget.
![]()
![]()
![]()
![]()
![]()
![]()
![]()
![]()
![]()
![]()
![]()
![]()
![]()
![]()
Design/builds custom art deco inspired bathroom, reorganizing a non traditional layout into a sleek hotel like experience.
![]()
![]()
![]()
![]()
![]()
![]()
![]()
Dalin Studio working witha private client design/builds kitchen and bath and storage renovation with custom designed wood furniture in a spa like neutral palette.
![]()
![]()
![]()
![]()
![]()
![]()
![]()
![]()
![]()
![]()
Dalin Studio working witha private client design/builds kitchen and bath and storage renovation. The entirely custom panelled kitchen and ceiling deisgn opens for storage.
![]()
![]()
![]()
![]()
![]()
![]()
![]()
Dalin Studio working witha private client designs interior with vintage furnishing, custom kitchen, custom rugs, draperies. and finishes.
![]()
![]()
![]()
![]()
![]()
![]()
![]()
![]()
![]()
Dalin Studio strategizes this Manhattan apartments gut renovation to smooth some complicated geometries and produce elegant design solutions. A moving wall panel turns this studio into a one bedroom as needed as well as a custom storage obscuring the bathroom entrance for extra privacy. A custum lighting fixture was designed for the industrial theme.
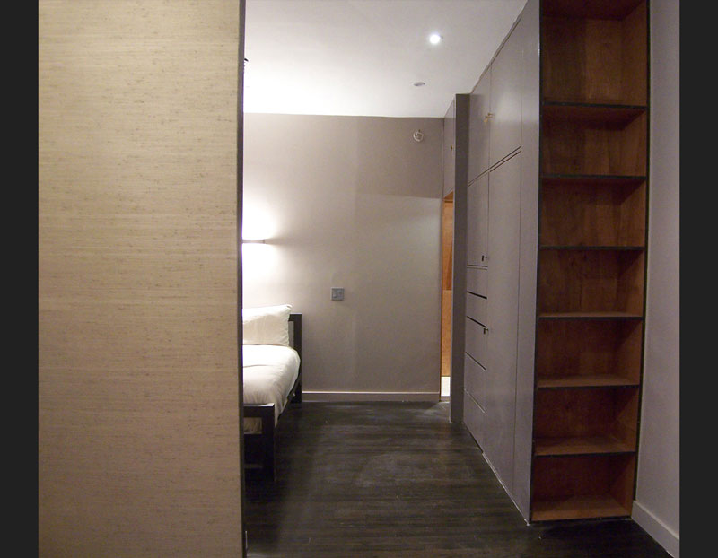
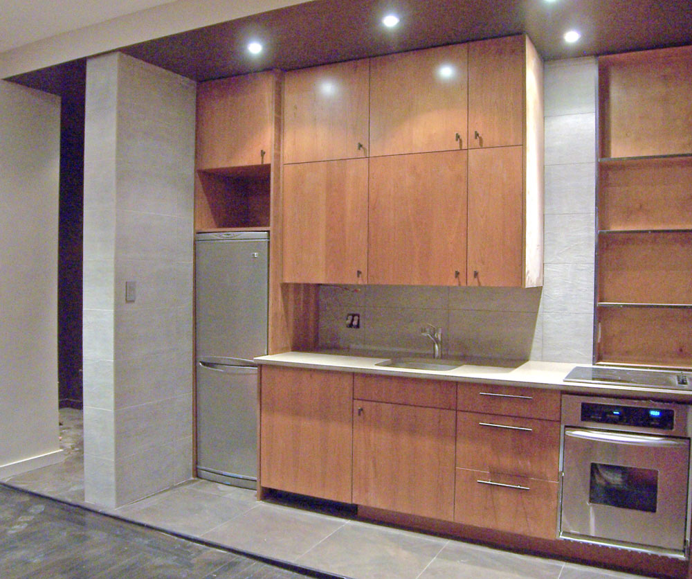
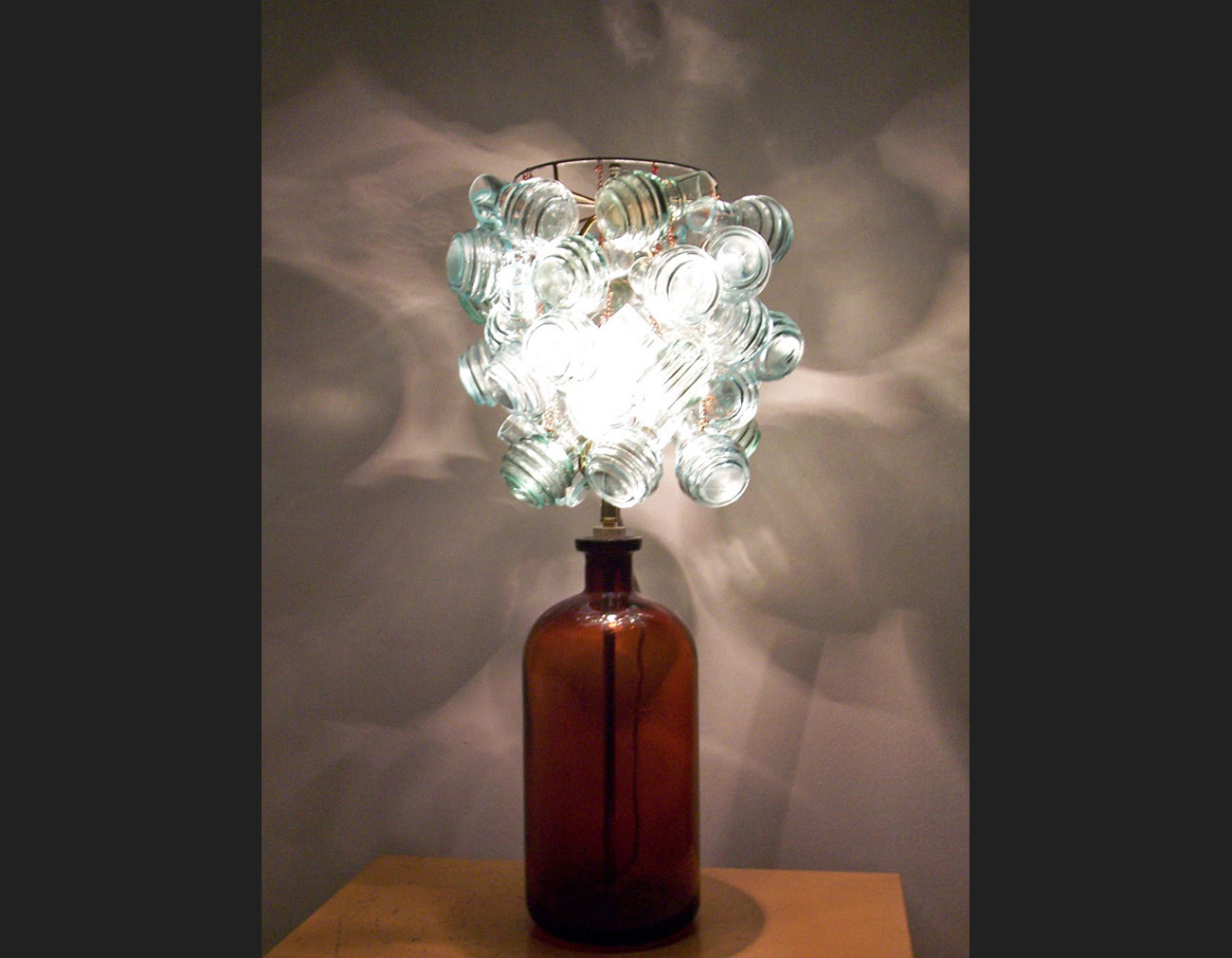
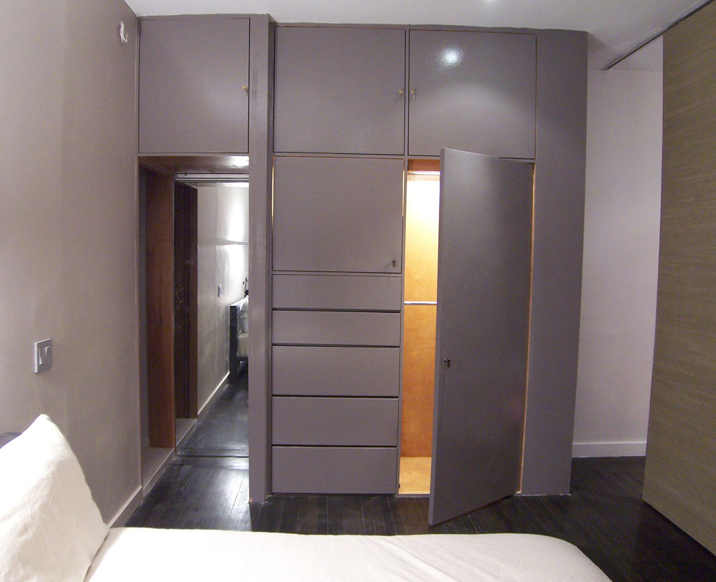
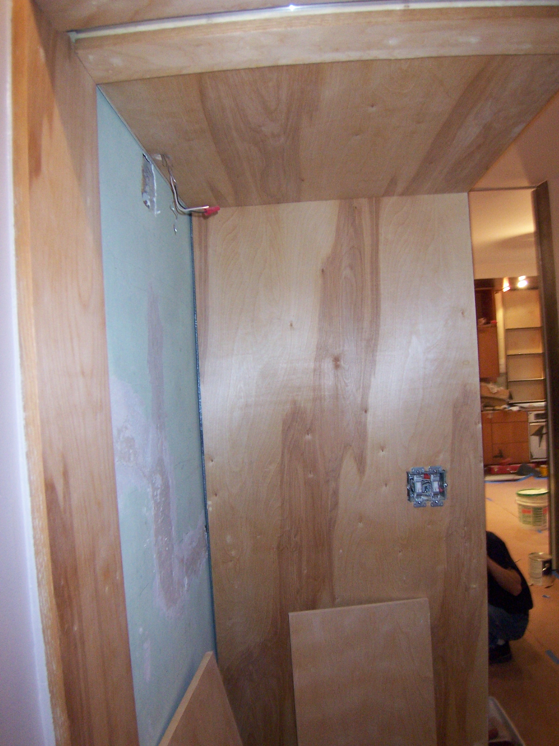


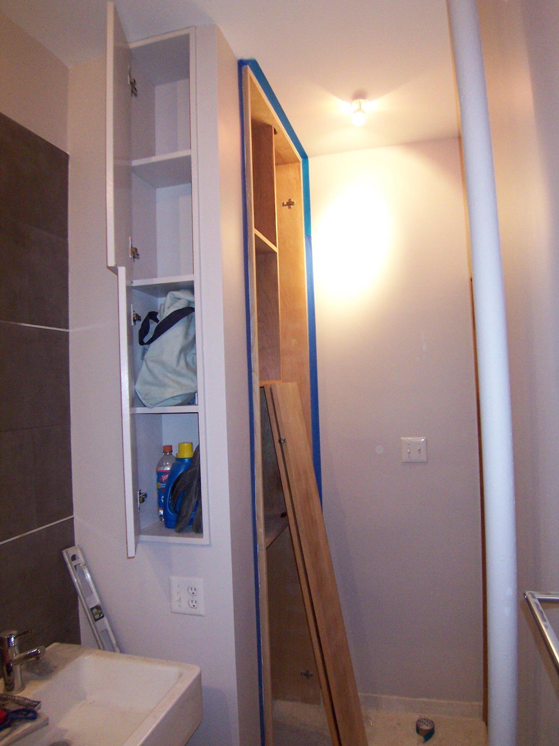
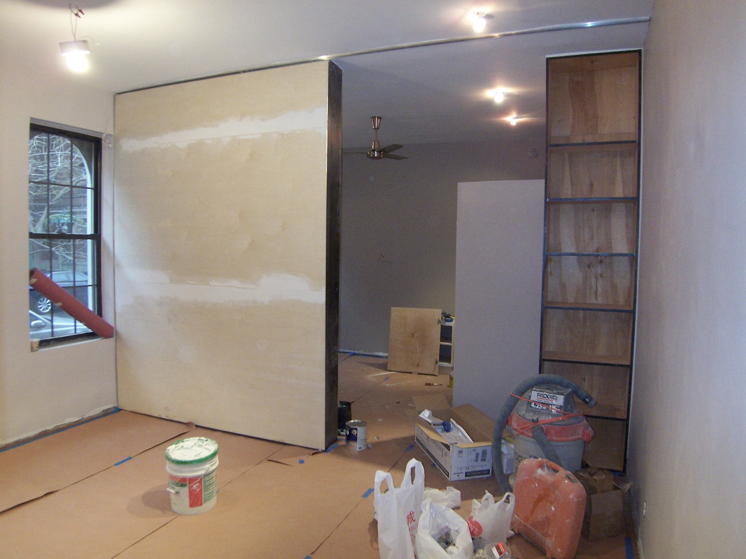
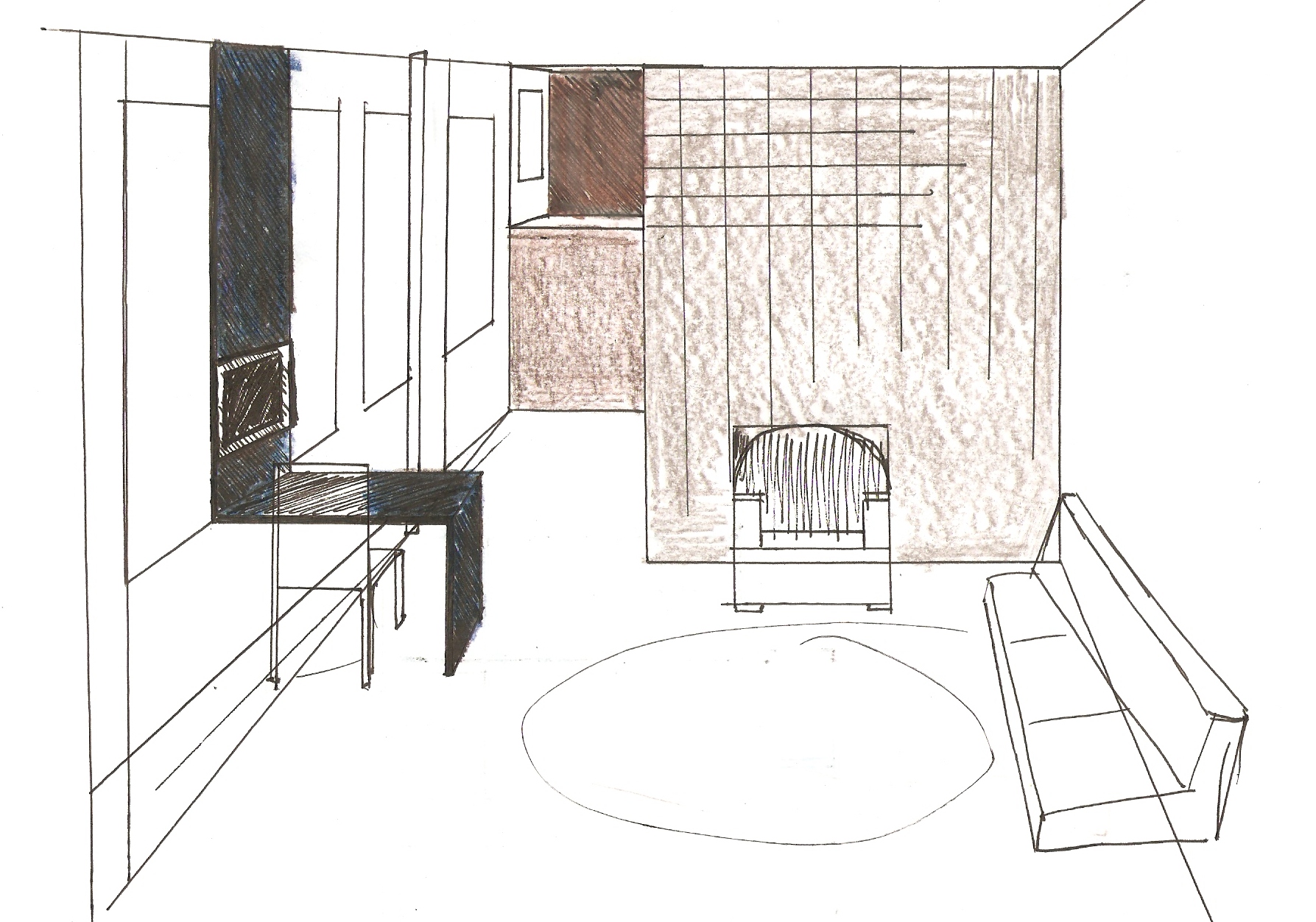
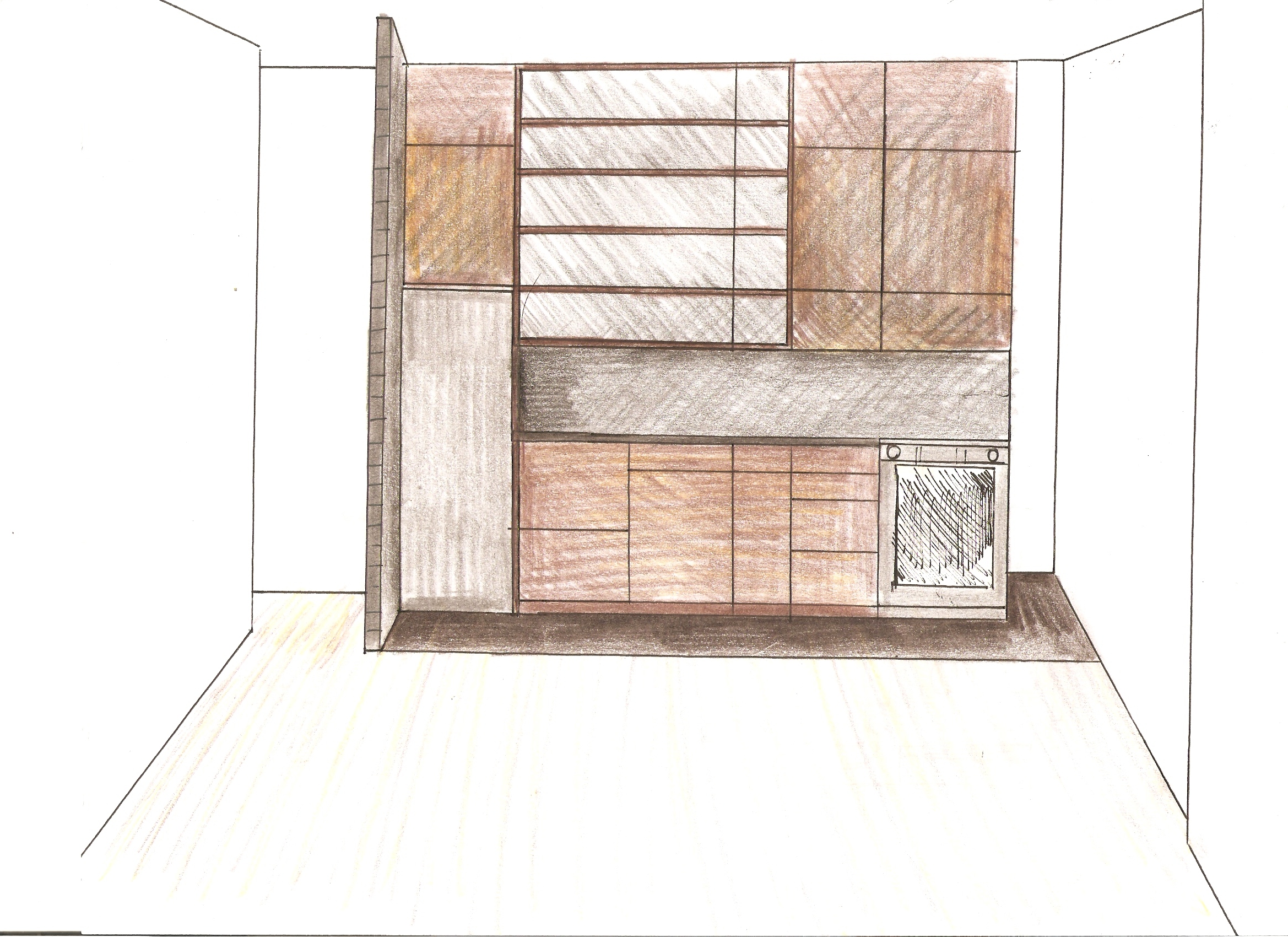

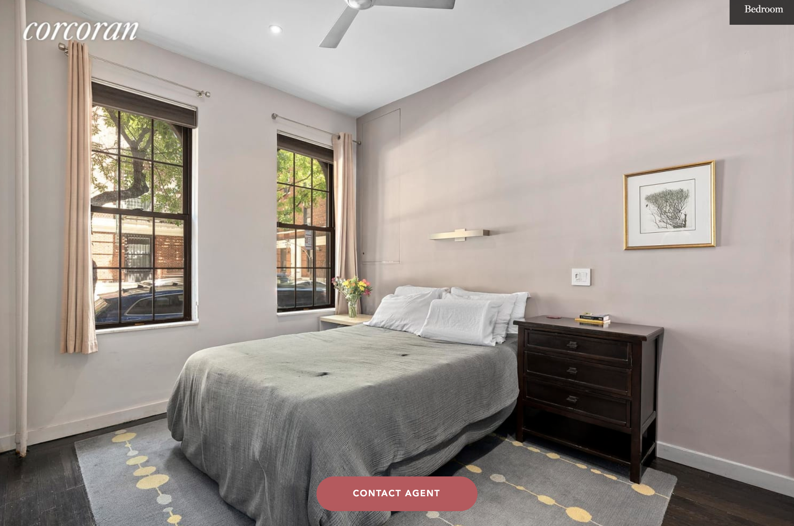
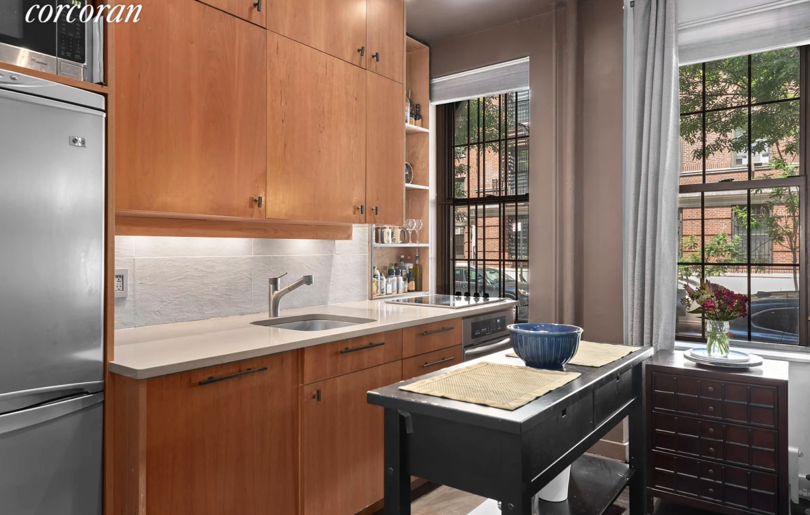
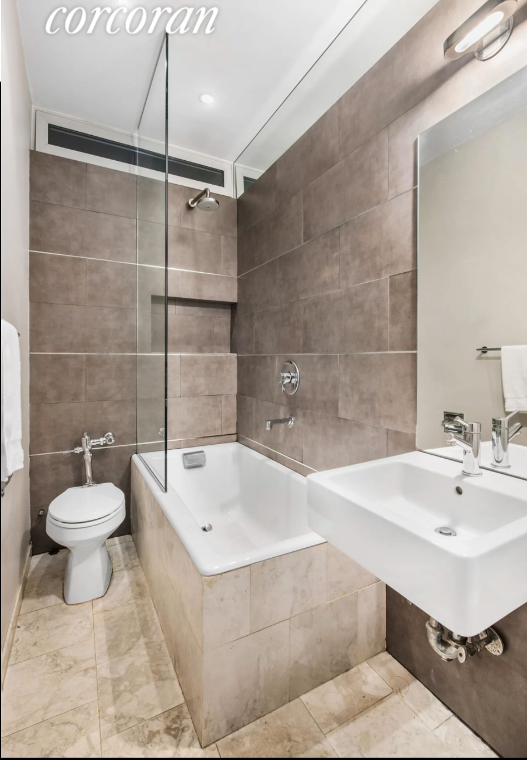
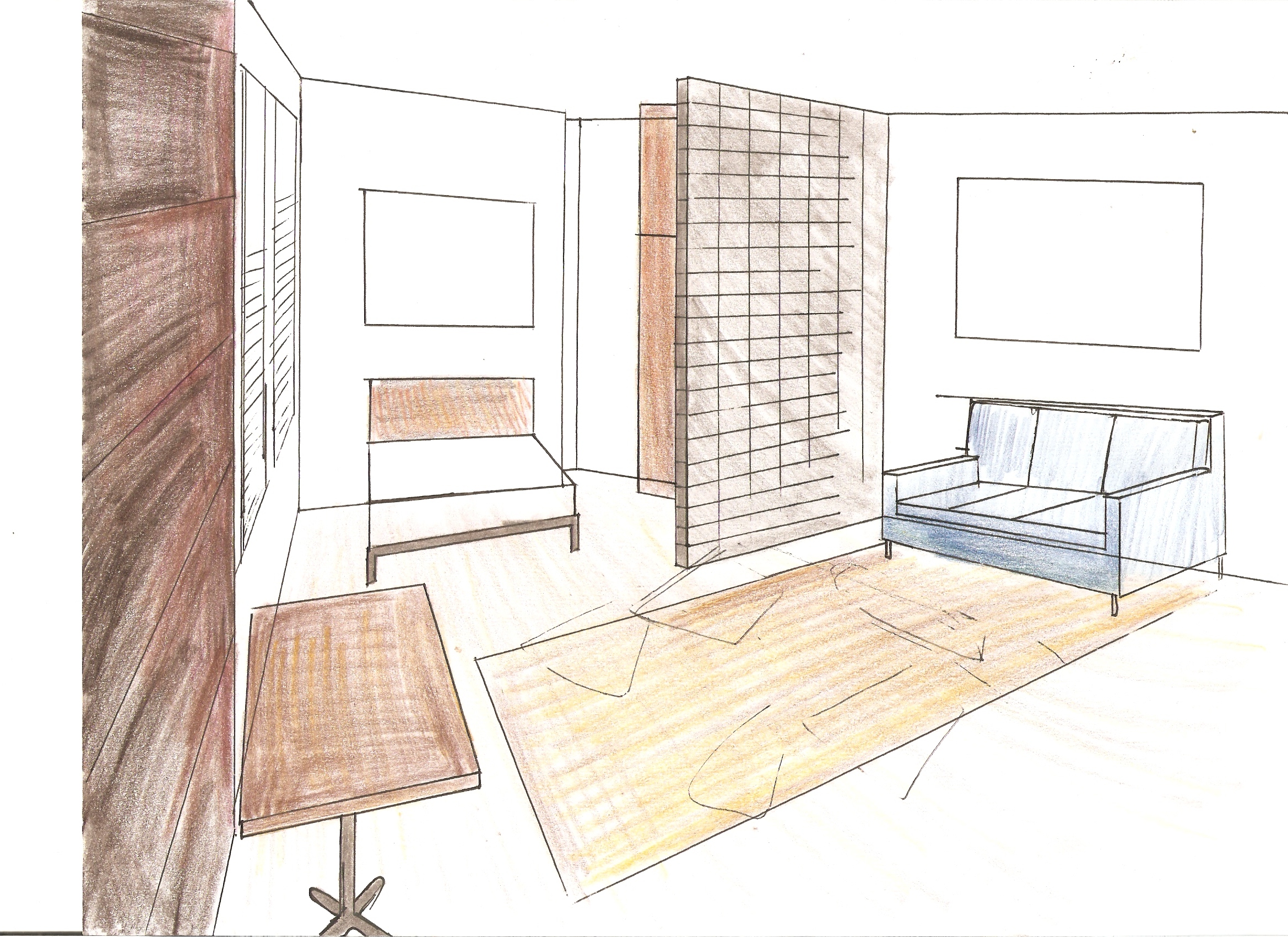
Working with a private client redesigns custom kitchen and living room to specific needs of this post war building with careful plumbing, space and electrical limitations. Classic patterns and furnishings were purchased or refurbished to create a vintage pallete on a budget.


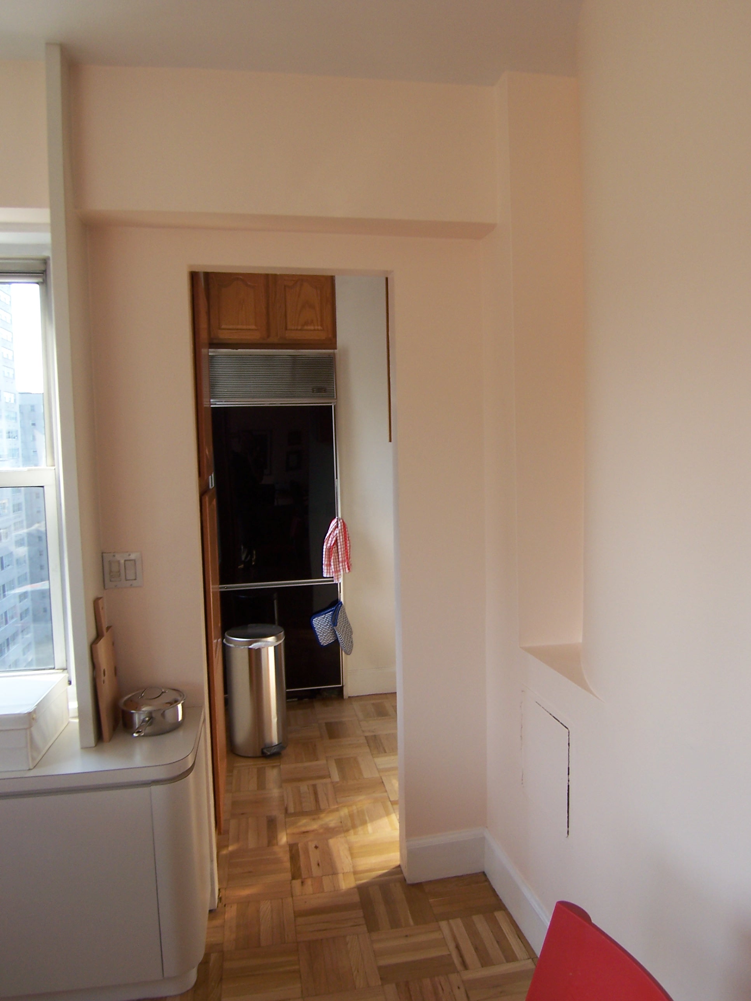
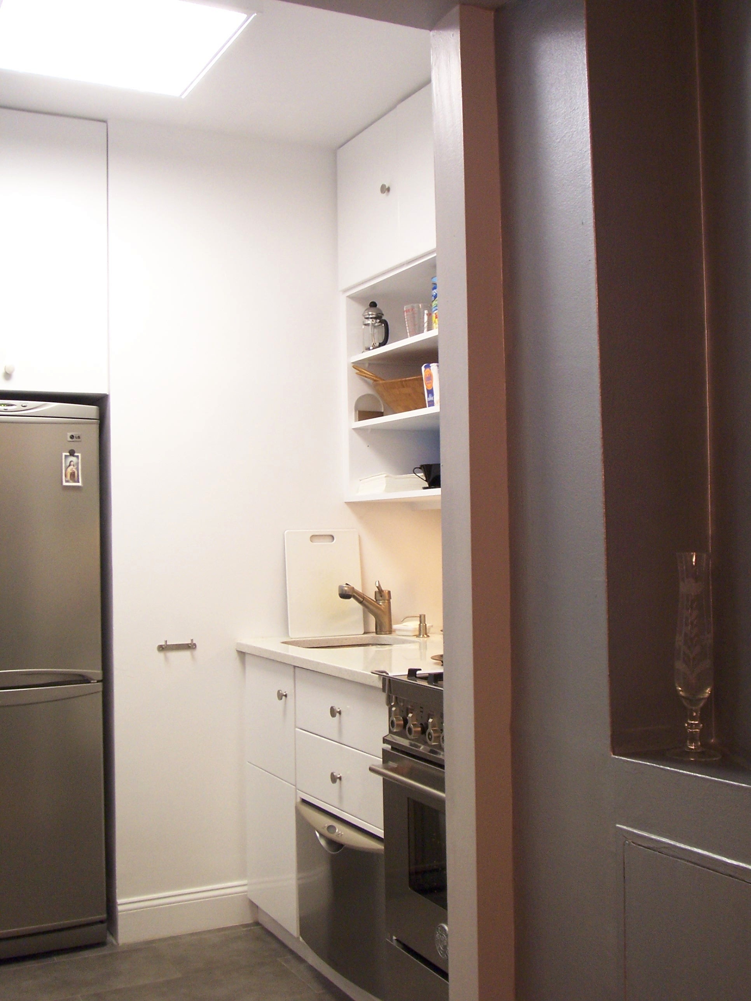




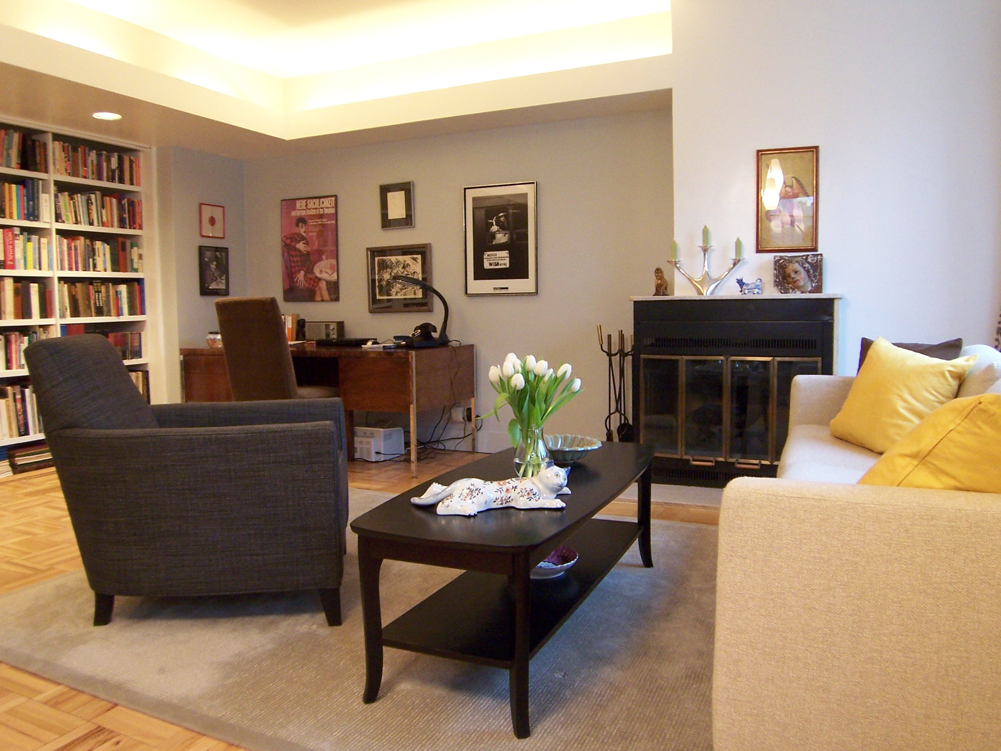
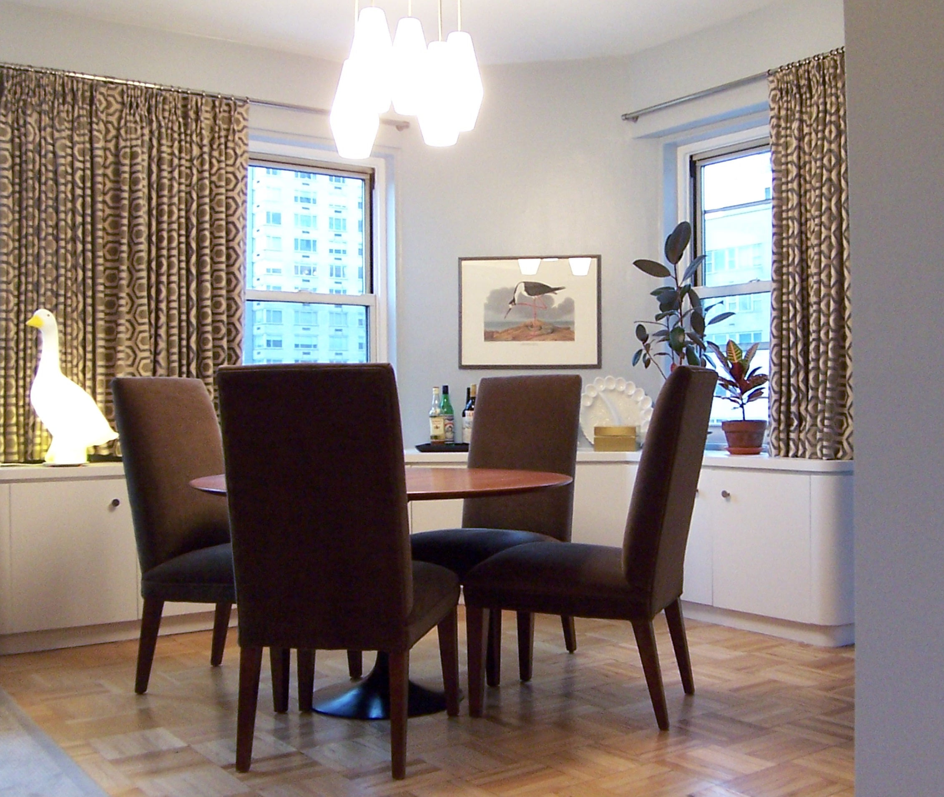
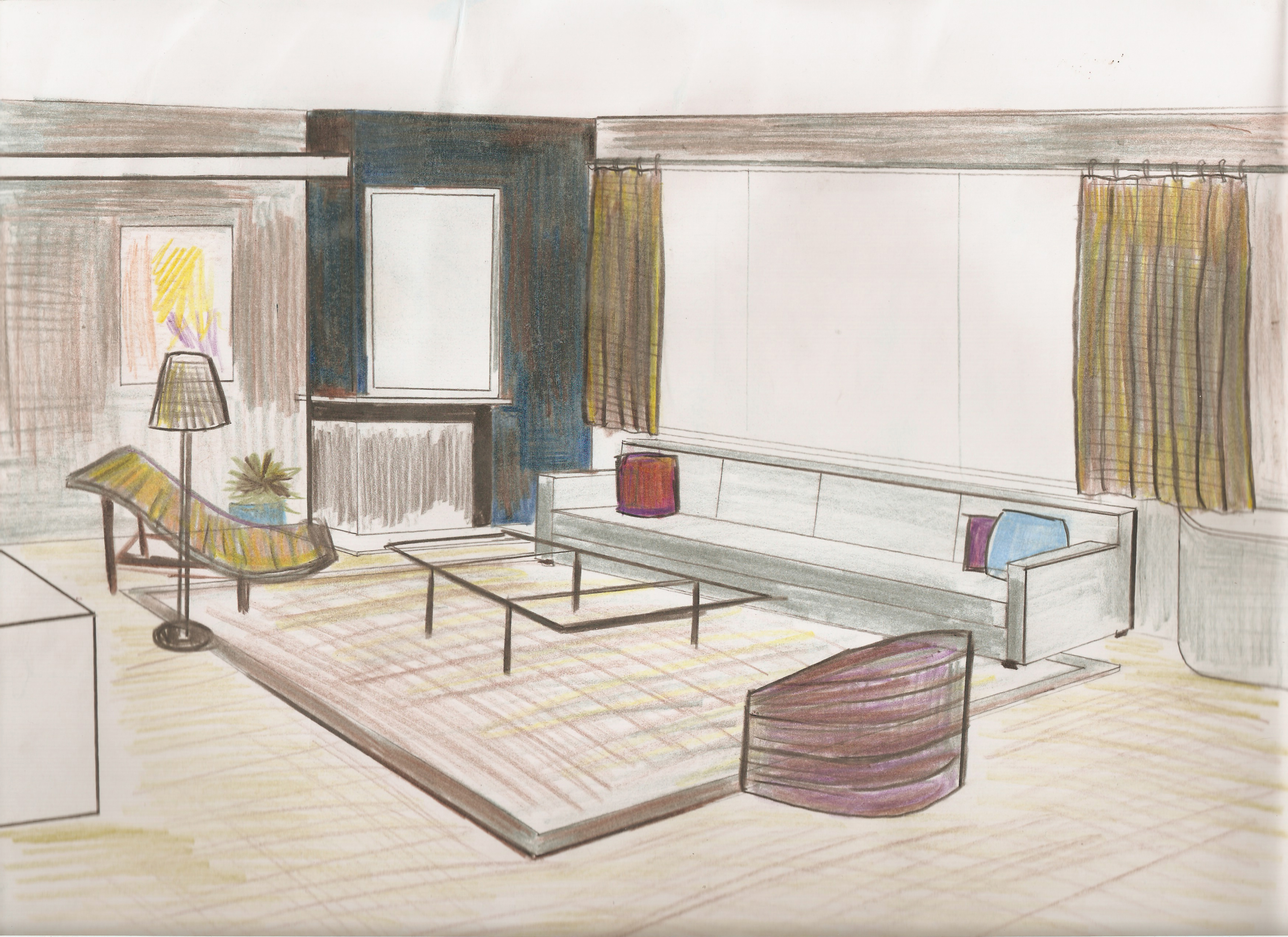
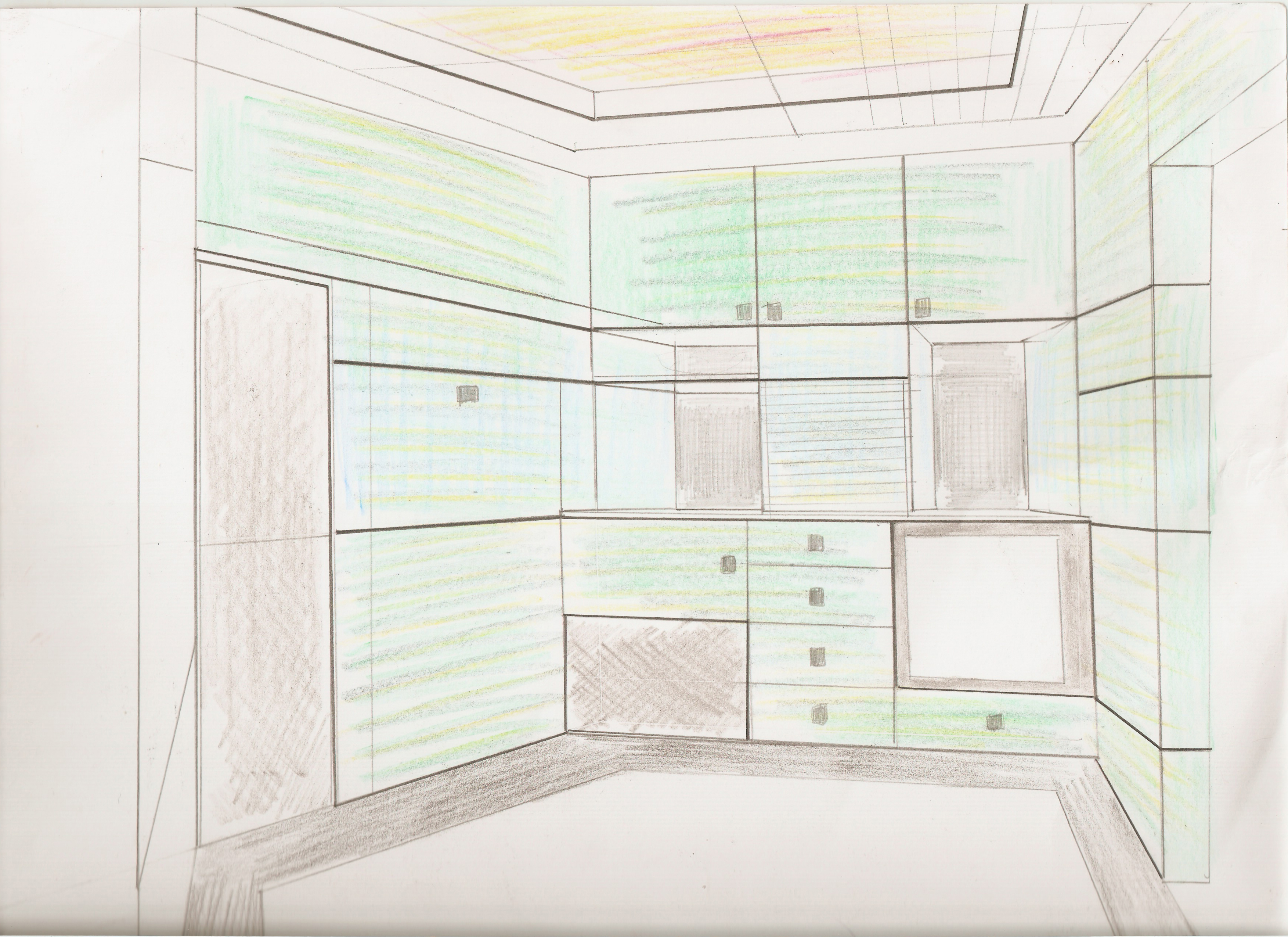
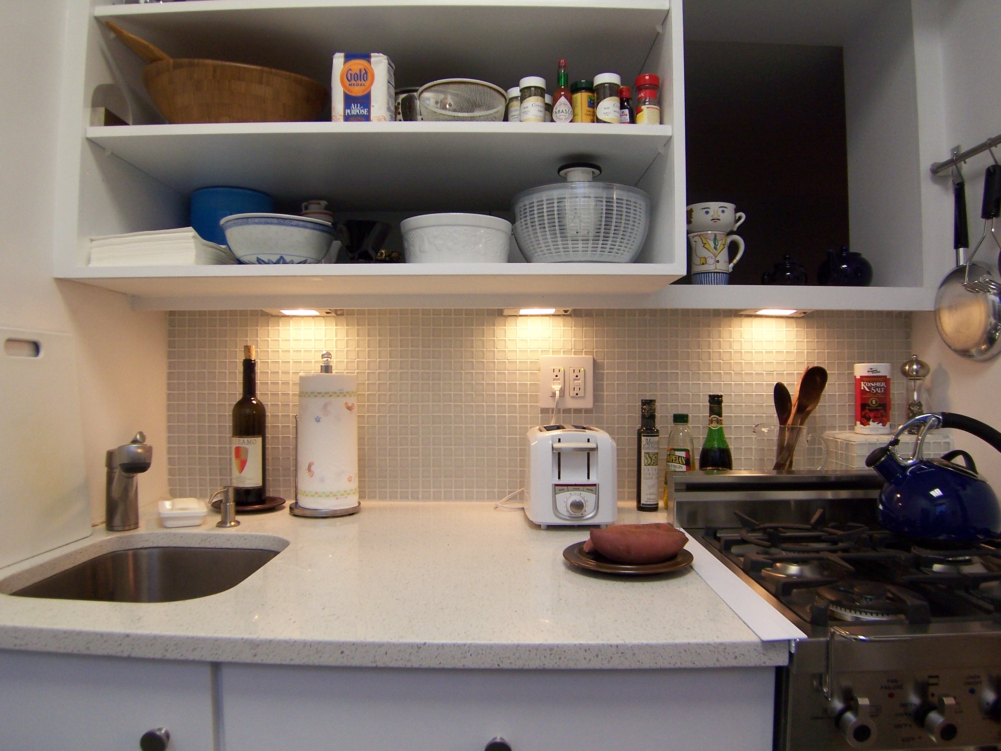

Design/builds custom art deco inspired bathroom, reorganizing a non traditional layout into a sleek hotel like experience.







Dalin Studio working witha private client design/builds kitchen and bath and storage renovation with custom designed wood furniture in a spa like neutral palette.


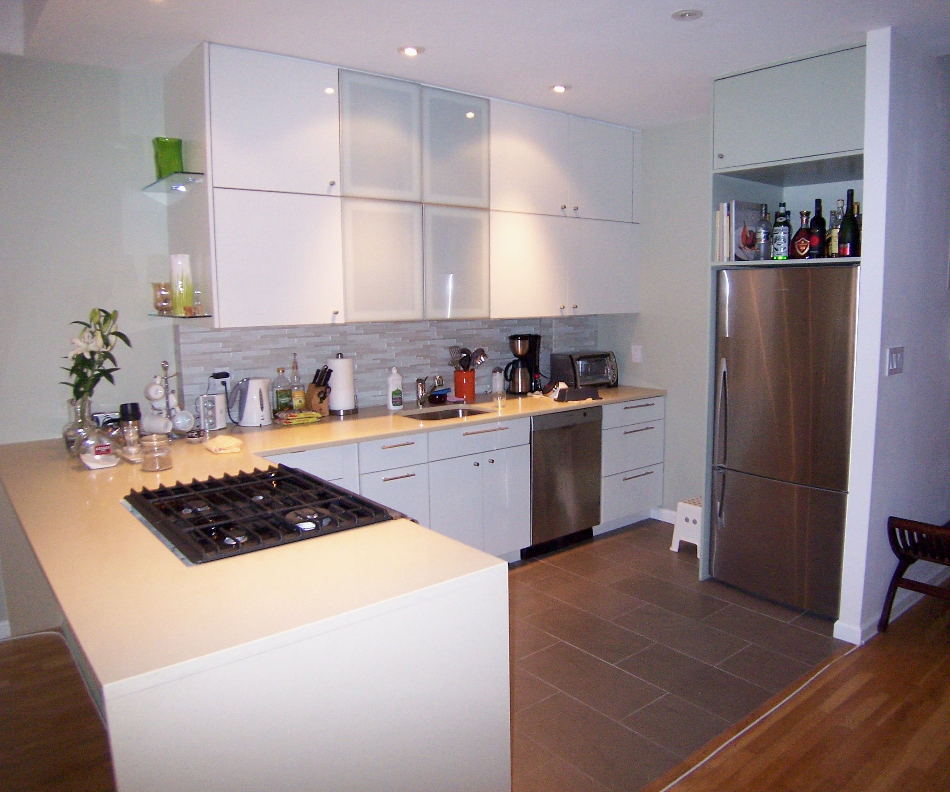

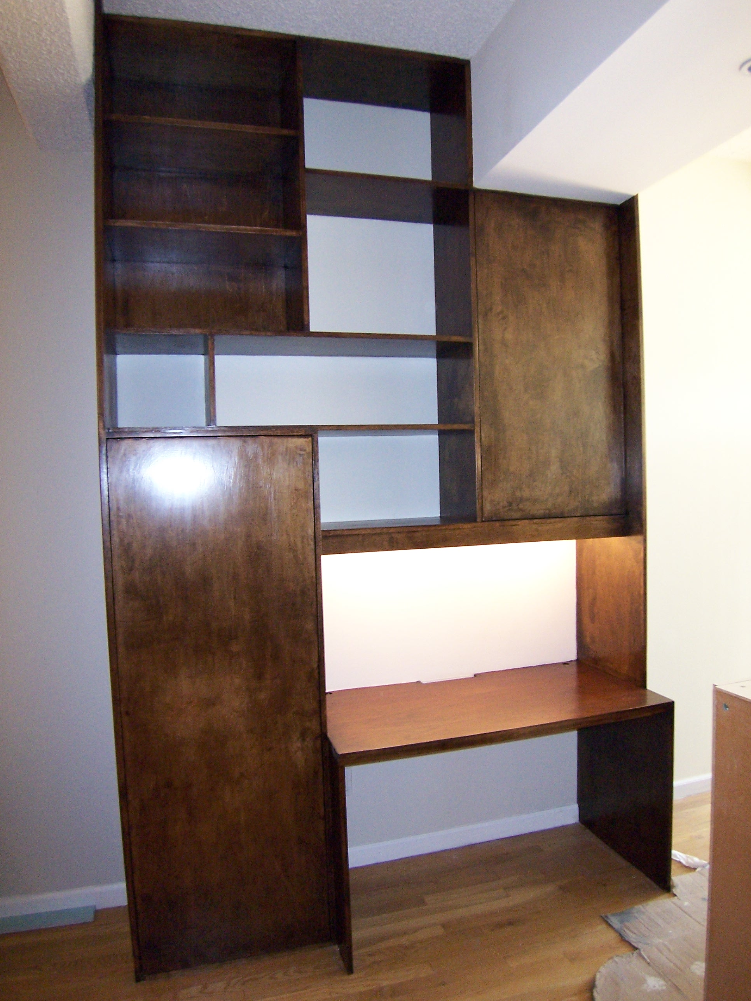
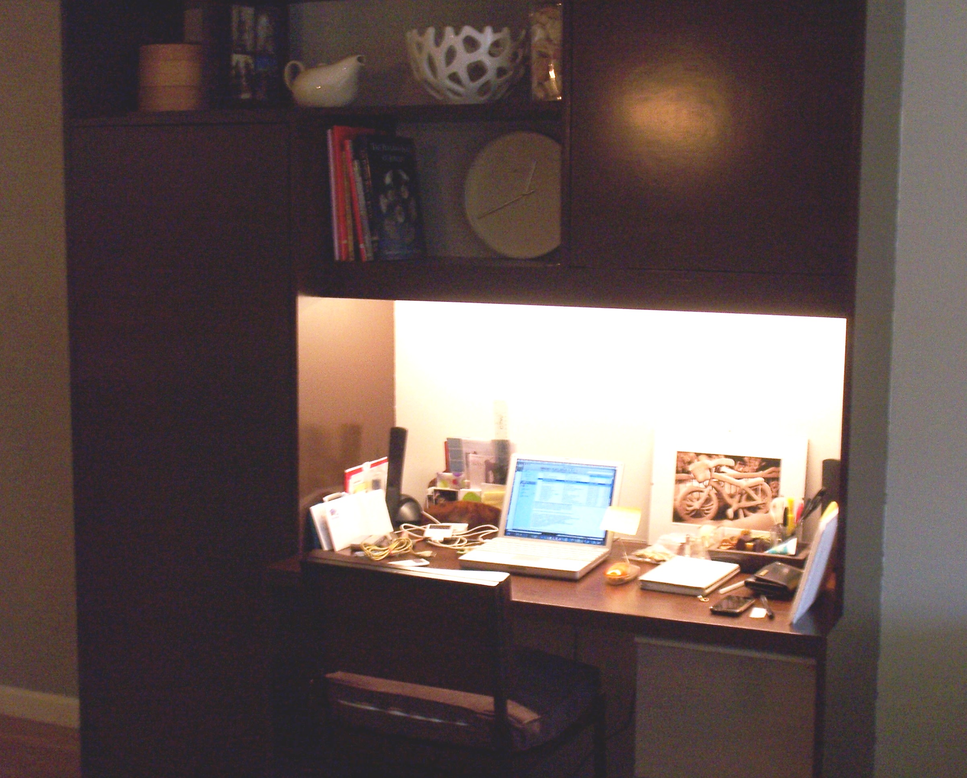
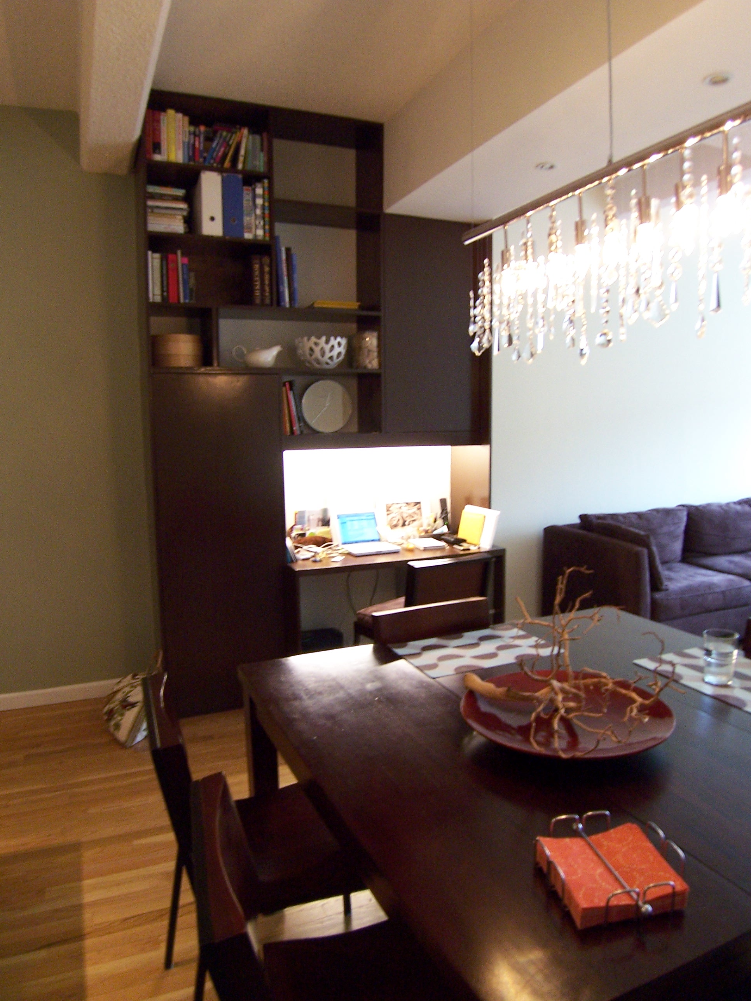


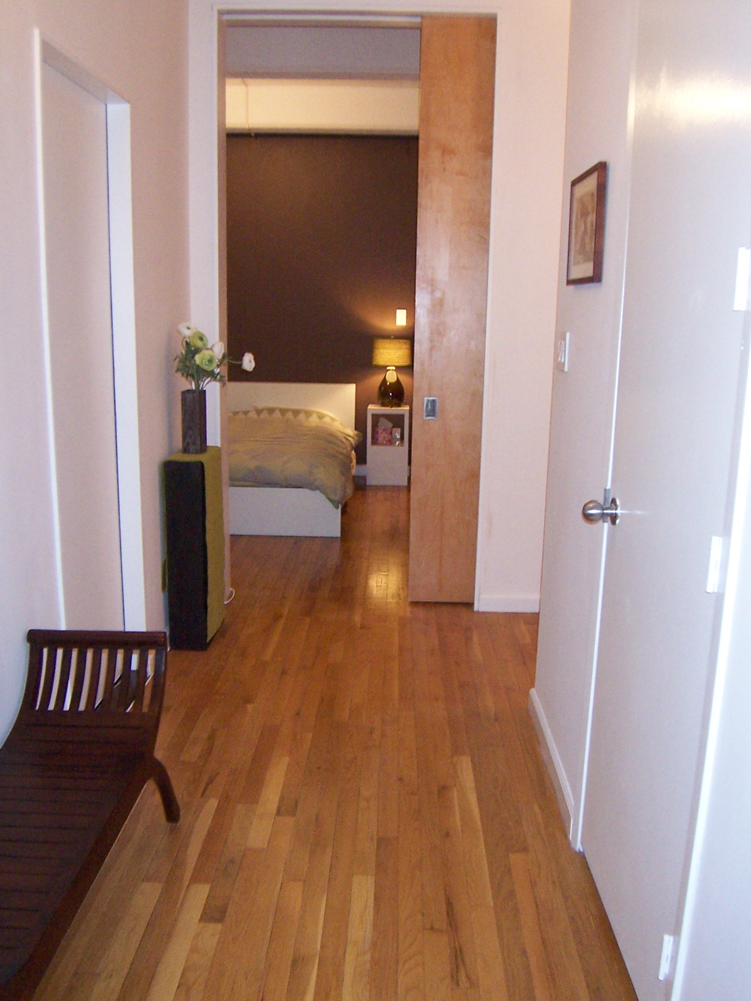
Dalin Studio working witha private client design/builds kitchen and bath and storage renovation. The entirely custom panelled kitchen and ceiling deisgn opens for storage.







Dalin Studio working witha private client designs interior with vintage furnishing, custom kitchen, custom rugs, draperies. and finishes.


